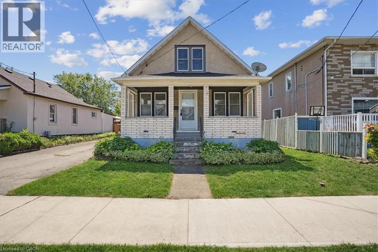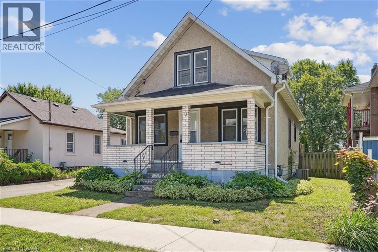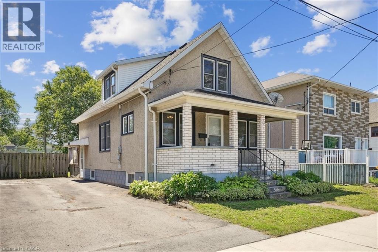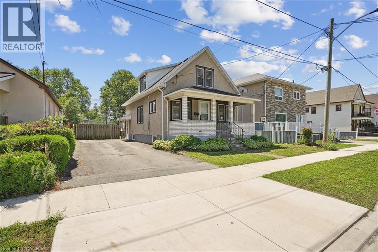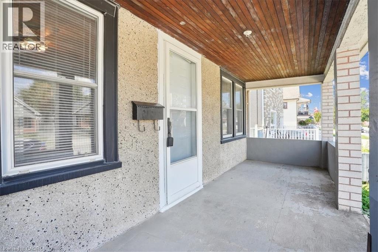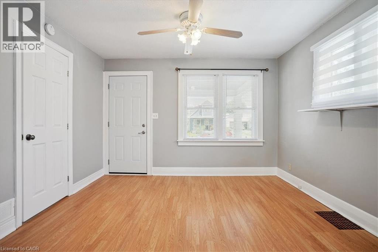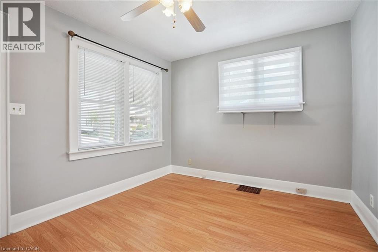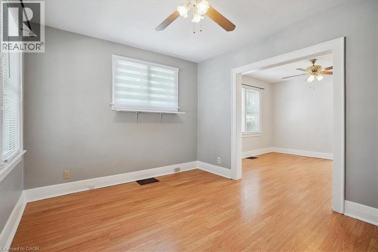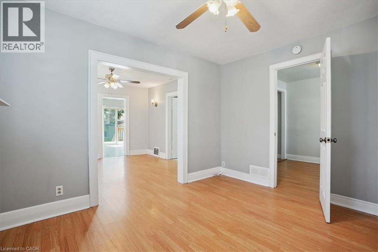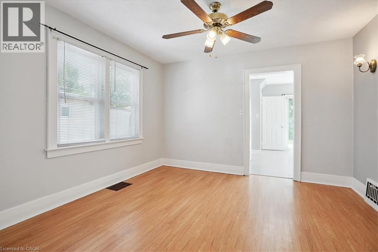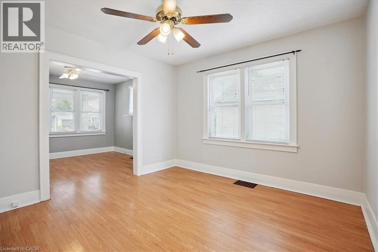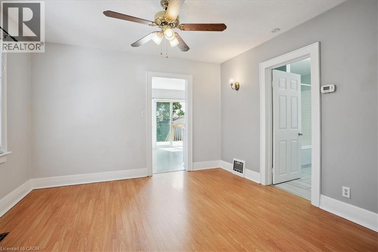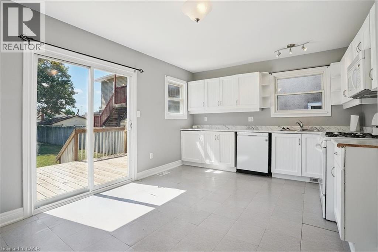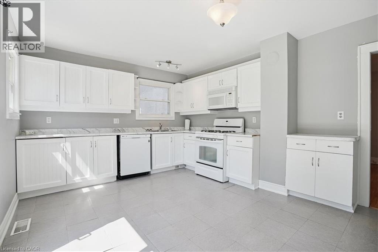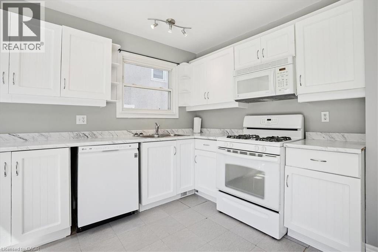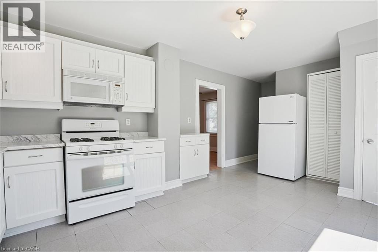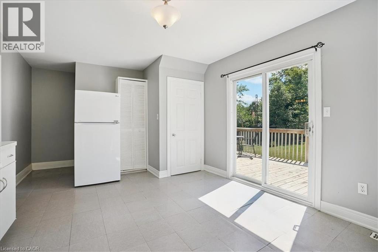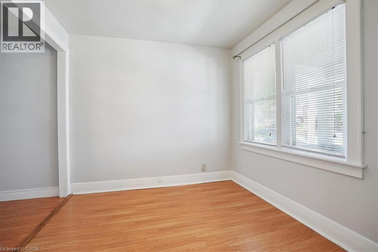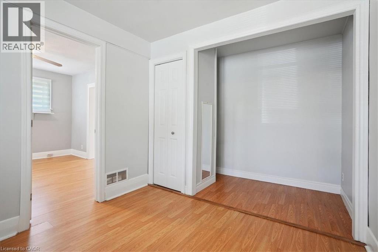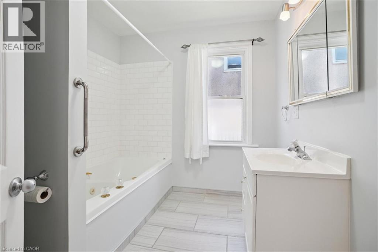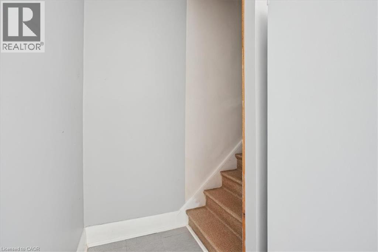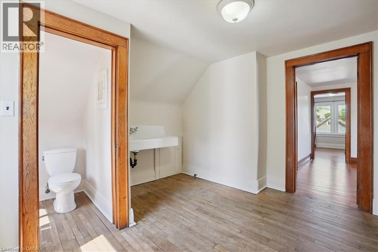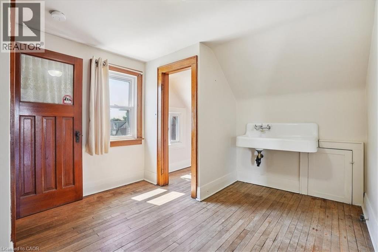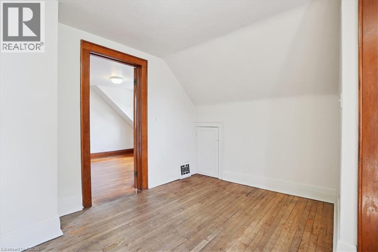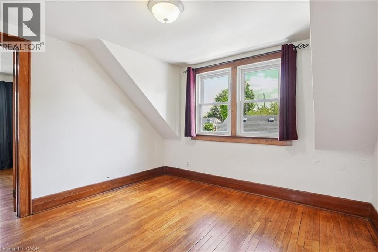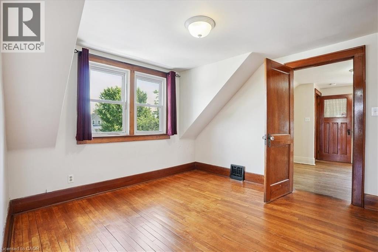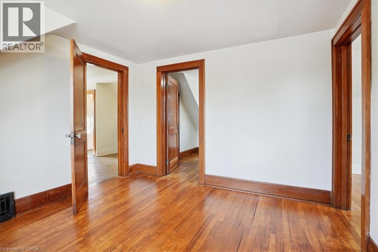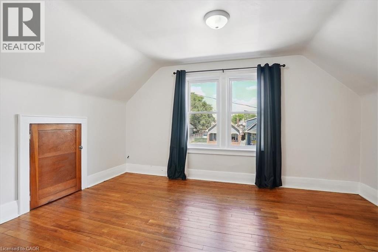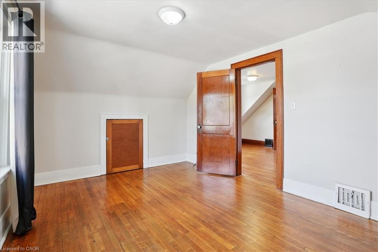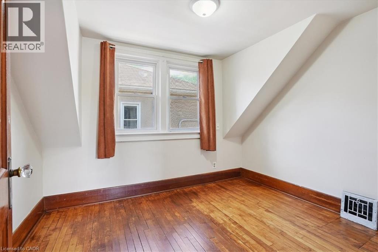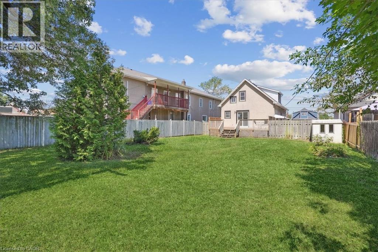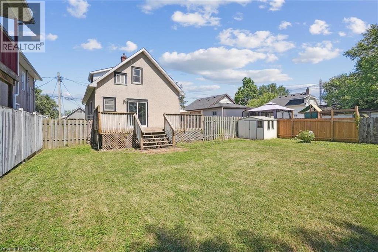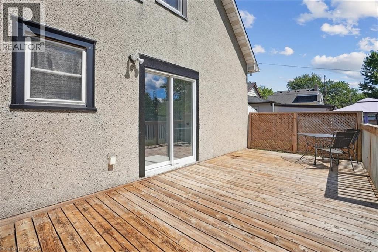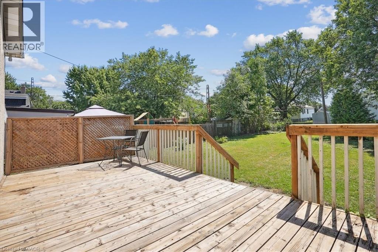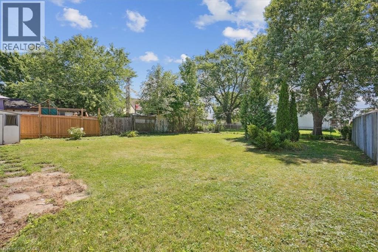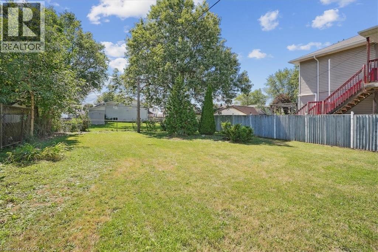6 Bedroom
2 Bathroom
1566 sqft
Central Air Conditioning
Forced Air
$414,900
Welcome to this charming 1.5-storey home in Welland’s desirable Lincoln/Crowland neighbourhood. Offering over 1,500 sq. ft. of living space, this property is an excellent choice for first-time buyers, those seeking to downsize, and investors. Thoughtfully maintained, the home features 4+2 bedrooms and 2 bathrooms, combining comfort, functionality, and versatility. A separate side entrance and parking for up to 8 vehicles provide added convenience, with potential for an in-law suite or future income opportunity. New front and side door. Inside, you’ll find a bright and inviting layout, while the oversized backyard offers a blank canvas to create your ideal outdoor retreat. Close to schools, parks, and public transit, this home delivers the perfect balance of family-friendly living and urban accessibility, an ideal opportunity for young families ready to establish roots in a welcoming community. (id:41954)
Property Details
|
MLS® Number
|
40764379 |
|
Property Type
|
Single Family |
|
Amenities Near By
|
Hospital, Park, Schools |
|
Community Features
|
Community Centre |
|
Equipment Type
|
Water Heater |
|
Parking Space Total
|
8 |
|
Rental Equipment Type
|
Water Heater |
|
Structure
|
Shed, Porch |
Building
|
Bathroom Total
|
2 |
|
Bedrooms Above Ground
|
4 |
|
Bedrooms Below Ground
|
2 |
|
Bedrooms Total
|
6 |
|
Appliances
|
Dishwasher, Dryer, Refrigerator, Stove, Washer |
|
Basement Development
|
Partially Finished |
|
Basement Type
|
Full (partially Finished) |
|
Constructed Date
|
1941 |
|
Construction Style Attachment
|
Detached |
|
Cooling Type
|
Central Air Conditioning |
|
Exterior Finish
|
Other |
|
Half Bath Total
|
1 |
|
Heating Fuel
|
Natural Gas |
|
Heating Type
|
Forced Air |
|
Stories Total
|
2 |
|
Size Interior
|
1566 Sqft |
|
Type
|
House |
|
Utility Water
|
Municipal Water |
Land
|
Access Type
|
Road Access |
|
Acreage
|
No |
|
Land Amenities
|
Hospital, Park, Schools |
|
Sewer
|
Municipal Sewage System |
|
Size Depth
|
132 Ft |
|
Size Frontage
|
52 Ft |
|
Size Total Text
|
Under 1/2 Acre |
|
Zoning Description
|
Rm,rl2 |
Rooms
| Level |
Type |
Length |
Width |
Dimensions |
|
Second Level |
1pc Bathroom |
|
|
4'7'' x 3'11'' |
|
Second Level |
Sitting Room |
|
|
14'0'' x 11'5'' |
|
Second Level |
Bedroom |
|
|
10'3'' x 8'3'' |
|
Second Level |
Bedroom |
|
|
10'9'' x 10'6'' |
|
Second Level |
Bedroom |
|
|
13'9'' x 10'0'' |
|
Basement |
Bedroom |
|
|
16'3'' x 7'9'' |
|
Basement |
Bedroom |
|
|
11'5'' x 9'4'' |
|
Main Level |
Primary Bedroom |
|
|
13'0'' x 8'11'' |
|
Main Level |
Living Room |
|
|
11'10'' x 9'10'' |
|
Main Level |
4pc Bathroom |
|
|
8'10'' x 7'8'' |
|
Main Level |
Dining Room |
|
|
11'10'' x 10'11'' |
|
Main Level |
Eat In Kitchen |
|
|
18'5'' x 11'6'' |
https://www.realtor.ca/real-estate/28787641/45-cady-street-welland
