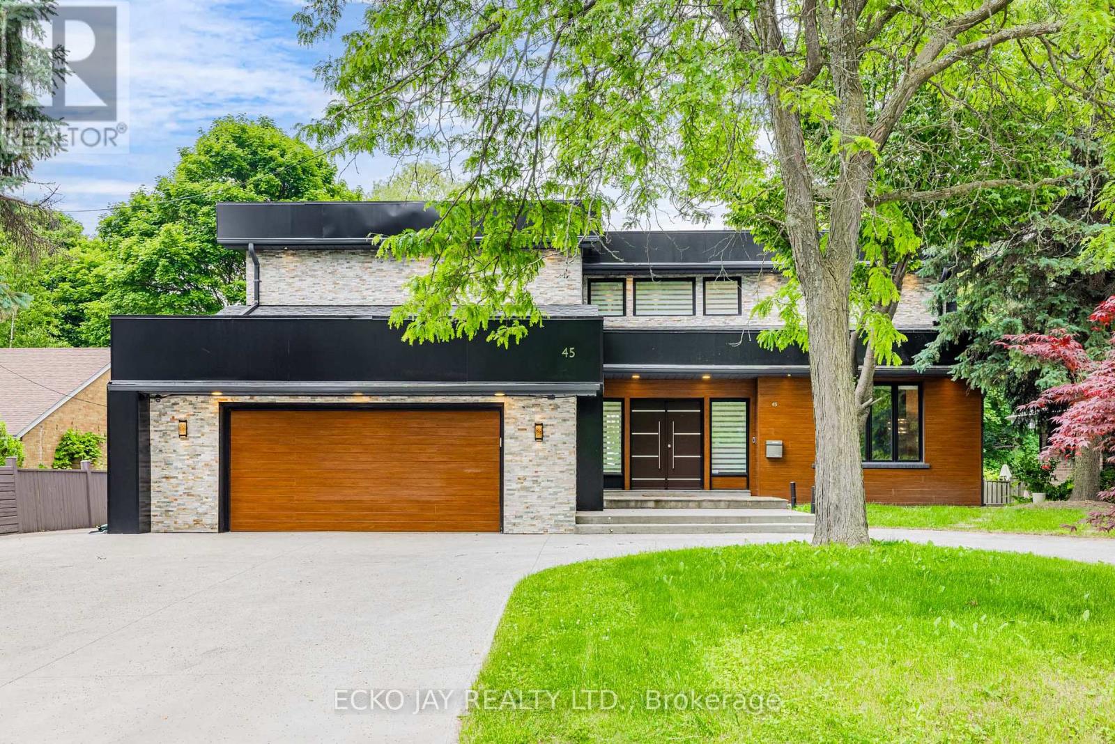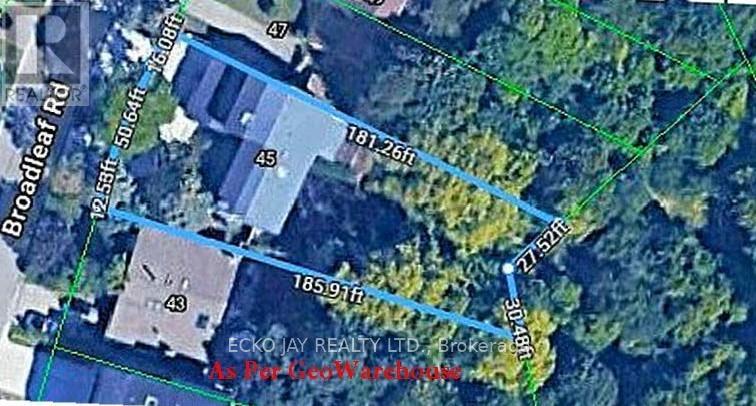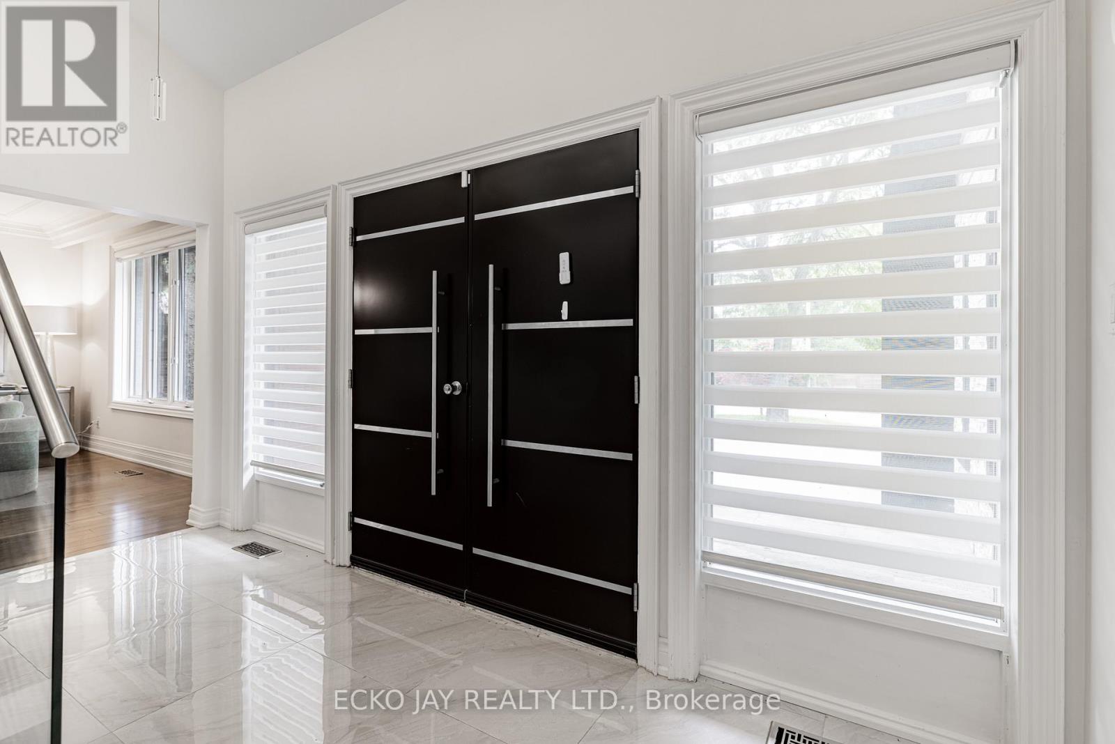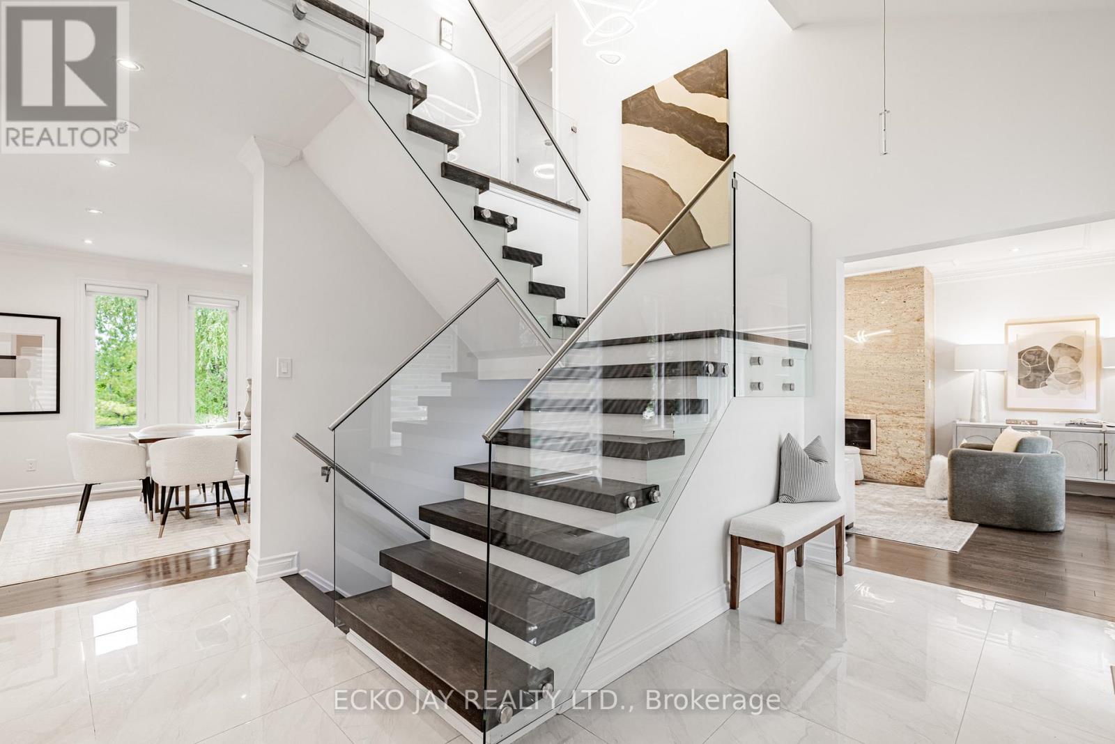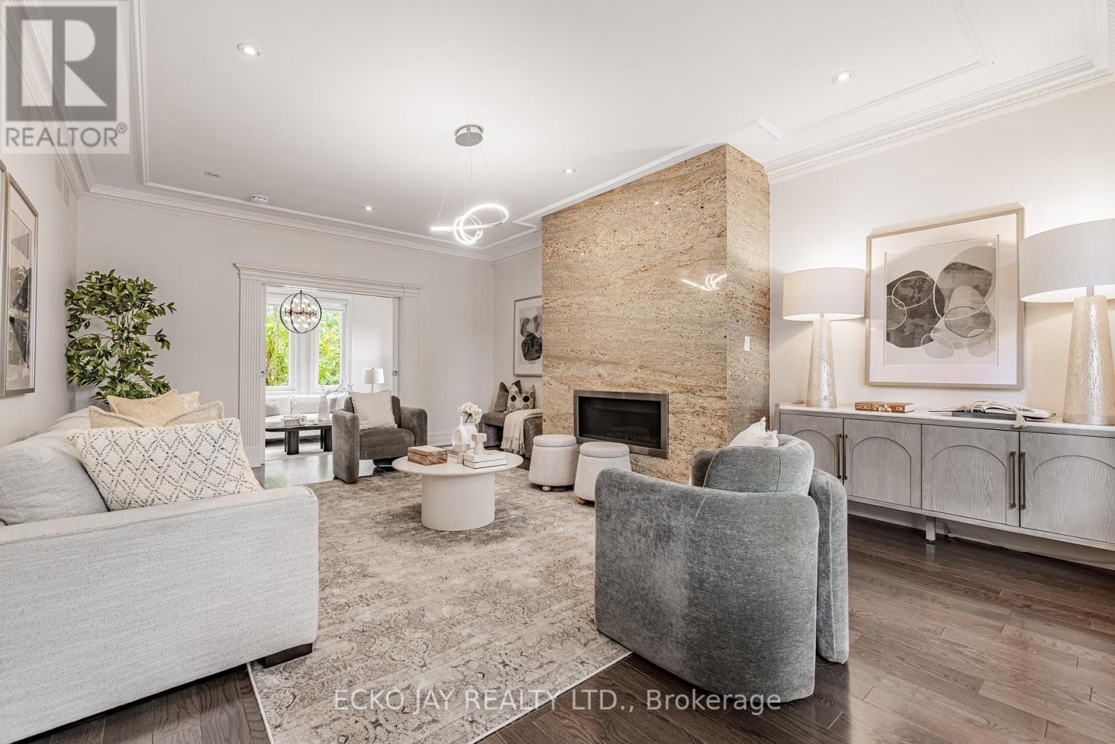5 Bedroom
5 Bathroom
3000 - 3500 sqft
Fireplace
Central Air Conditioning
Forced Air
Landscaped
$2,999,800
Country Living with Contemporary Elegance. Experience the best of both worlds in this beautifully designed executive residence, ideally situated at the end of a prestigious cul-de-sac and overlooking a breathtaking ravine. Enjoy panoramic views through all four seasons from the comfort of this serene and private setting. This exceptional home with exquisite and extensive recent renovations, features 3,300 sq ft of luxurious living space, plus a bright, walk-out lower level designed for entertaining and relaxation. Step outside to a two-tier deck, expansive patio, and a spacious gazebo - all offering unobstructed views of the peaceful natural surroundings. The lovely gazebo with electricity and a skylight provides an idyllic spot to relax or entertain. The walk-out level boasts a second stunning kitchen and a recreation room with walk-out access that leads to a charming patio nestled in the garden, offering a picturesque and tranquil outdoor experience. This level also includes a bar area, play/media room, guest bedroom, sauna, and more - perfect for extended family or hosting in style. The homes exterior is primarily finished in brick and stone, with minimal wood accents at the front, for a clean, modern look. Additional highlights include a double garage, a large circular driveway with parking for at least 7 vehicles, 3 fireplaces, sauna, 3 ensuites, 3 skylights, potential nanny/in-law suite, home office and more! This home effortlessly blends contemporary sophistication with the tranquility of nature. (id:41954)
Property Details
|
MLS® Number
|
C12239428 |
|
Property Type
|
Single Family |
|
Community Name
|
Banbury-Don Mills |
|
Amenities Near By
|
Park, Public Transit, Schools |
|
Features
|
Cul-de-sac, Ravine, Sauna |
|
Parking Space Total
|
8 |
|
Structure
|
Deck, Patio(s), Porch, Shed |
Building
|
Bathroom Total
|
5 |
|
Bedrooms Above Ground
|
4 |
|
Bedrooms Below Ground
|
1 |
|
Bedrooms Total
|
5 |
|
Appliances
|
Garage Door Opener Remote(s), Oven - Built-in, Cooktop, Dishwasher, Dryer, Microwave, Oven, Stove, Washer, Window Coverings, Wine Fridge, Refrigerator |
|
Basement Development
|
Finished |
|
Basement Features
|
Separate Entrance, Walk Out |
|
Basement Type
|
N/a (finished) |
|
Construction Style Attachment
|
Detached |
|
Cooling Type
|
Central Air Conditioning |
|
Exterior Finish
|
Brick, Aluminum Siding |
|
Fireplace Present
|
Yes |
|
Flooring Type
|
Hardwood, Laminate |
|
Foundation Type
|
Concrete |
|
Half Bath Total
|
1 |
|
Heating Fuel
|
Natural Gas |
|
Heating Type
|
Forced Air |
|
Stories Total
|
2 |
|
Size Interior
|
3000 - 3500 Sqft |
|
Type
|
House |
|
Utility Water
|
Municipal Water |
Parking
Land
|
Acreage
|
No |
|
Land Amenities
|
Park, Public Transit, Schools |
|
Landscape Features
|
Landscaped |
|
Sewer
|
Sanitary Sewer |
|
Size Depth
|
183 Ft |
|
Size Frontage
|
79 Ft ,2 In |
|
Size Irregular
|
79.2 X 183 Ft |
|
Size Total Text
|
79.2 X 183 Ft |
Rooms
| Level |
Type |
Length |
Width |
Dimensions |
|
Lower Level |
Recreational, Games Room |
4.63 m |
3.69 m |
4.63 m x 3.69 m |
|
Lower Level |
Kitchen |
6.61 m |
5.12 m |
6.61 m x 5.12 m |
|
Lower Level |
Bedroom 5 |
4.48 m |
3.29 m |
4.48 m x 3.29 m |
|
Lower Level |
Games Room |
6.46 m |
4.42 m |
6.46 m x 4.42 m |
|
Lower Level |
Utility Room |
4.91 m |
3.41 m |
4.91 m x 3.41 m |
|
Lower Level |
Cold Room |
4.02 m |
2.16 m |
4.02 m x 2.16 m |
|
Main Level |
Foyer |
4.24 m |
2.44 m |
4.24 m x 2.44 m |
|
Main Level |
Living Room |
6.13 m |
4.45 m |
6.13 m x 4.45 m |
|
Main Level |
Dining Room |
4.48 m |
3.29 m |
4.48 m x 3.29 m |
|
Main Level |
Family Room |
4.75 m |
4.15 m |
4.75 m x 4.15 m |
|
Main Level |
Kitchen |
6.58 m |
4.63 m |
6.58 m x 4.63 m |
|
Main Level |
Office |
3.29 m |
2.74 m |
3.29 m x 2.74 m |
|
Main Level |
Laundry Room |
1.86 m |
1.71 m |
1.86 m x 1.71 m |
|
Upper Level |
Bedroom 4 |
4.51 m |
4.45 m |
4.51 m x 4.45 m |
|
Upper Level |
Primary Bedroom |
5.27 m |
4.48 m |
5.27 m x 4.48 m |
|
Upper Level |
Bedroom 2 |
4.33 m |
3.84 m |
4.33 m x 3.84 m |
|
Upper Level |
Bedroom 3 |
5.52 m |
3.2 m |
5.52 m x 3.2 m |
https://www.realtor.ca/real-estate/28507971/45-broadleaf-road-toronto-banbury-don-mills-banbury-don-mills
