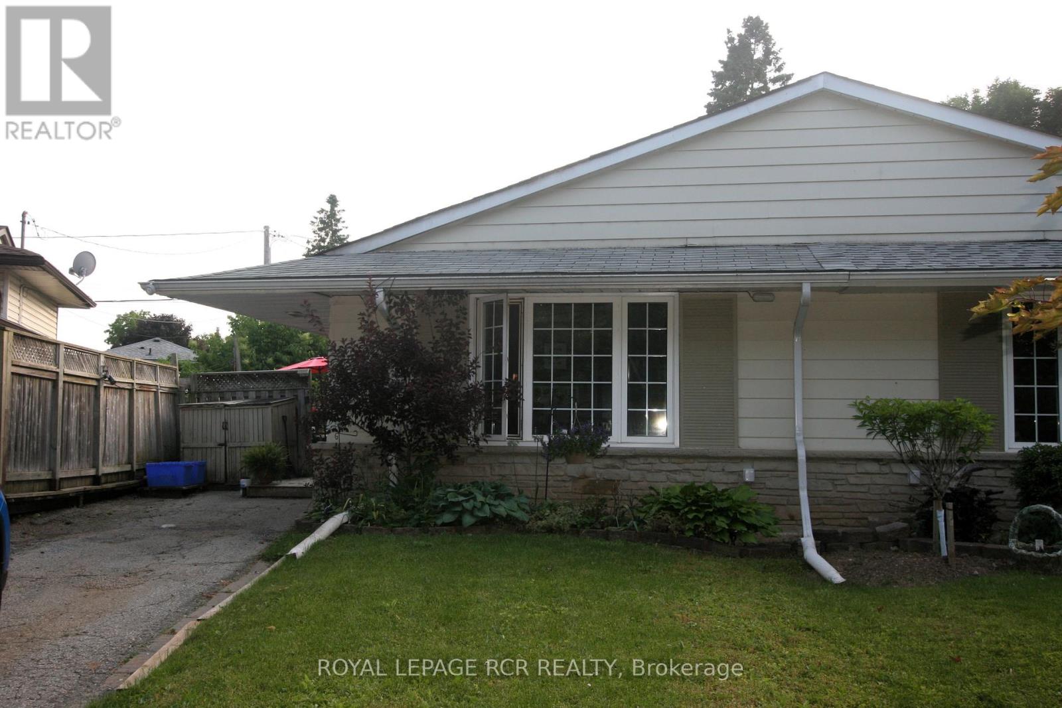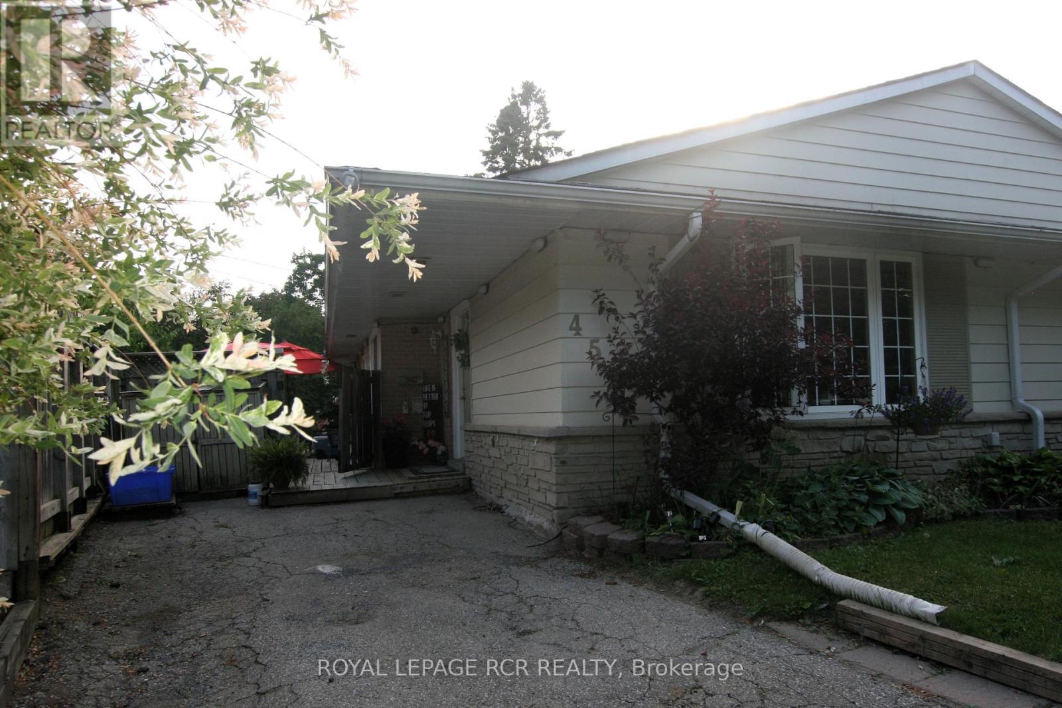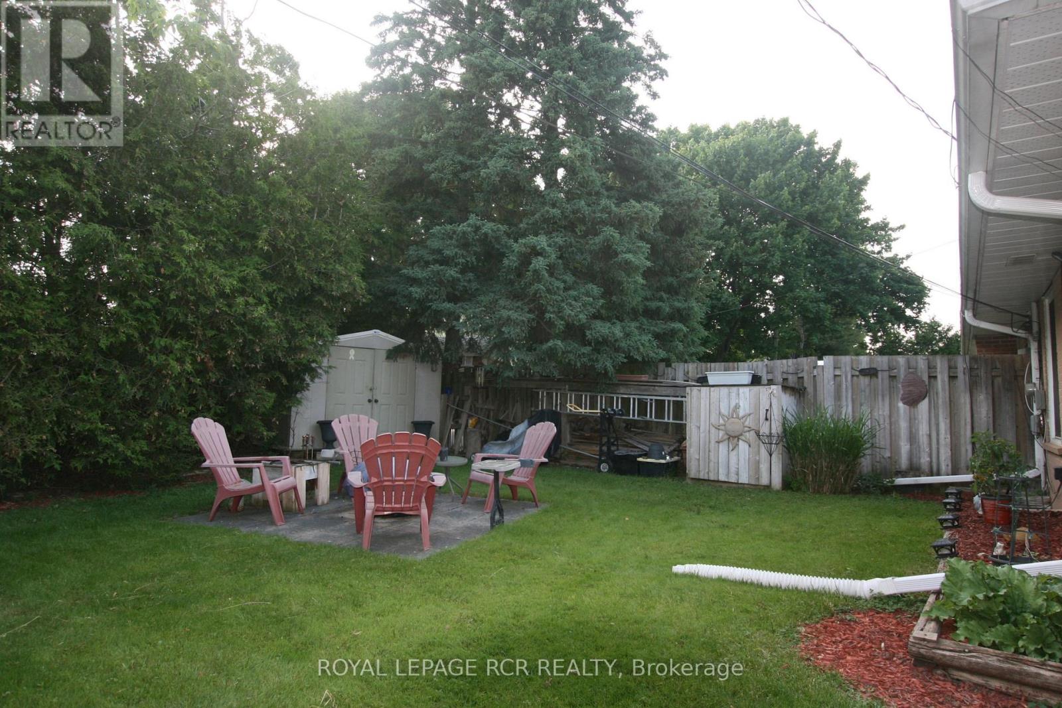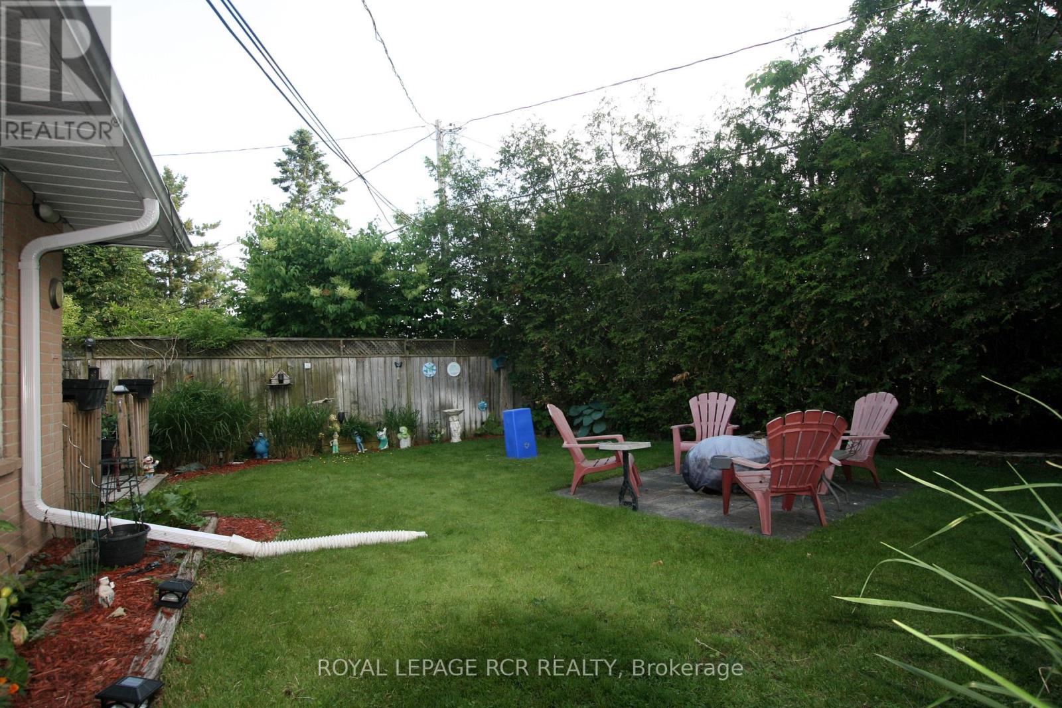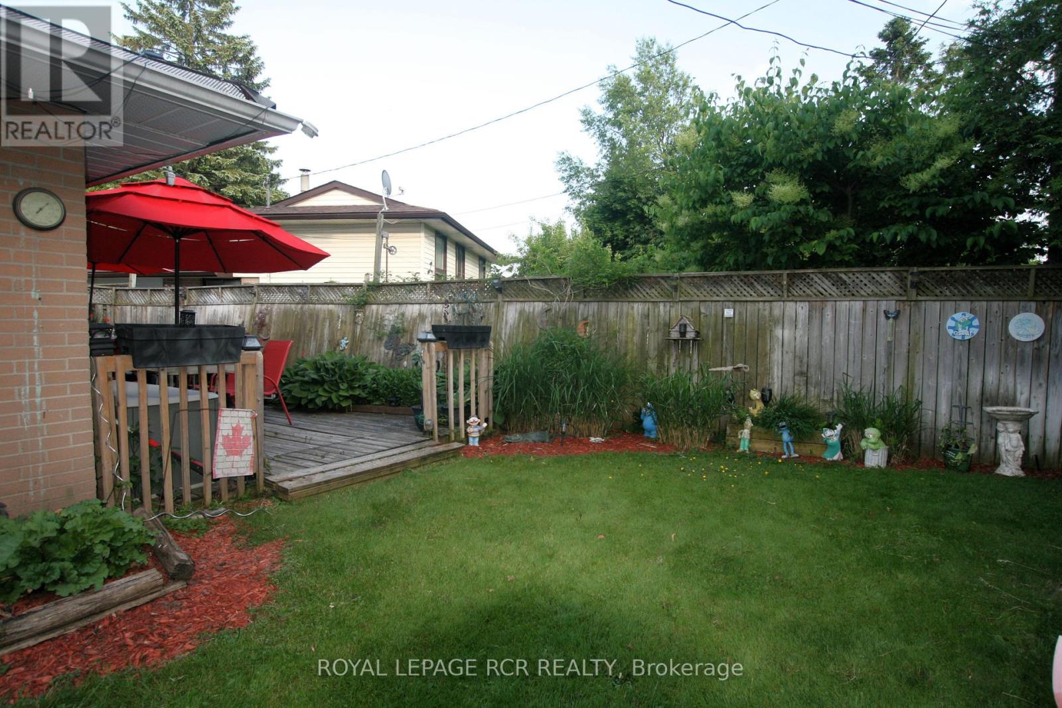3 Bedroom
2 Bathroom
700 - 1100 sqft
Bungalow
Fireplace
Central Air Conditioning
Forced Air
$499,999
Charming Semi-Detached in a Mature Neighbourhood! Nestled in a desirable, well-established area, this semi-detached home offers lovely outdoor living with perennial gardens, a cozy fire pit area (permit for 2025), and a private yard framed by large cedars along the back and fencing on two sides. Inside, the home offers great potential ready for your updates and personal touch. The layout includes a small but efficient kitchen, and the dining room could easily be converted back to a third bedroom if desired. The lower level is designed for entertaining, featuring a spacious games room complete with a billiard table, a recreation room with a built-in wet bar, two bar fridges, shelving, and a drop-leaf pub-style table. Additional highlights include a lower-level bedroom, a separate walk-in clothes closet, and a convenient 2-piece bath. Some important updates have already been done: furnace (2018), roof (2018), water main from shut-off to house (2020), toilets and shower doors (2020), washing machine (2024), and fridge (approximately 6 years old).This is a fantastic opportunity to make this home your own while enjoying a mature setting and versatile living space! (id:41954)
Property Details
|
MLS® Number
|
W12225767 |
|
Property Type
|
Single Family |
|
Community Name
|
Orangeville |
|
Parking Space Total
|
3 |
|
Structure
|
Deck, Shed |
Building
|
Bathroom Total
|
2 |
|
Bedrooms Above Ground
|
2 |
|
Bedrooms Below Ground
|
1 |
|
Bedrooms Total
|
3 |
|
Age
|
51 To 99 Years |
|
Amenities
|
Fireplace(s) |
|
Appliances
|
Dishwasher, Dryer, Freezer, Stove, Washer, Refrigerator |
|
Architectural Style
|
Bungalow |
|
Basement Development
|
Finished |
|
Basement Type
|
N/a (finished) |
|
Construction Style Attachment
|
Semi-detached |
|
Cooling Type
|
Central Air Conditioning |
|
Exterior Finish
|
Brick, Vinyl Siding |
|
Fireplace Present
|
Yes |
|
Foundation Type
|
Concrete |
|
Half Bath Total
|
1 |
|
Heating Fuel
|
Natural Gas |
|
Heating Type
|
Forced Air |
|
Stories Total
|
1 |
|
Size Interior
|
700 - 1100 Sqft |
|
Type
|
House |
|
Utility Water
|
Municipal Water |
Parking
Land
|
Acreage
|
No |
|
Sewer
|
Sanitary Sewer |
|
Size Depth
|
109 Ft ,2 In |
|
Size Frontage
|
24 Ft ,2 In |
|
Size Irregular
|
24.2 X 109.2 Ft ; Irregular |
|
Size Total Text
|
24.2 X 109.2 Ft ; Irregular |
|
Zoning Description
|
R3 |
Rooms
| Level |
Type |
Length |
Width |
Dimensions |
|
Lower Level |
Games Room |
6.04 m |
3.89 m |
6.04 m x 3.89 m |
|
Lower Level |
Recreational, Games Room |
4.39 m |
3.29 m |
4.39 m x 3.29 m |
|
Lower Level |
Bedroom |
3.6 m |
2.4 m |
3.6 m x 2.4 m |
|
Main Level |
Kitchen |
2.34 m |
2.27 m |
2.34 m x 2.27 m |
|
Main Level |
Eating Area |
3.35 m |
2.5 m |
3.35 m x 2.5 m |
|
Main Level |
Dining Room |
3.37 m |
2.82 m |
3.37 m x 2.82 m |
|
Main Level |
Living Room |
5.27 m |
3.44 m |
5.27 m x 3.44 m |
|
Main Level |
Den |
2.36 m |
2.65 m |
2.36 m x 2.65 m |
|
Main Level |
Bedroom |
3.85 m |
2.64 m |
3.85 m x 2.64 m |
|
Main Level |
Bedroom |
3.39 m |
2.4 m |
3.39 m x 2.4 m |
https://www.realtor.ca/real-estate/28479520/45-belleview-drive-orangeville-orangeville
