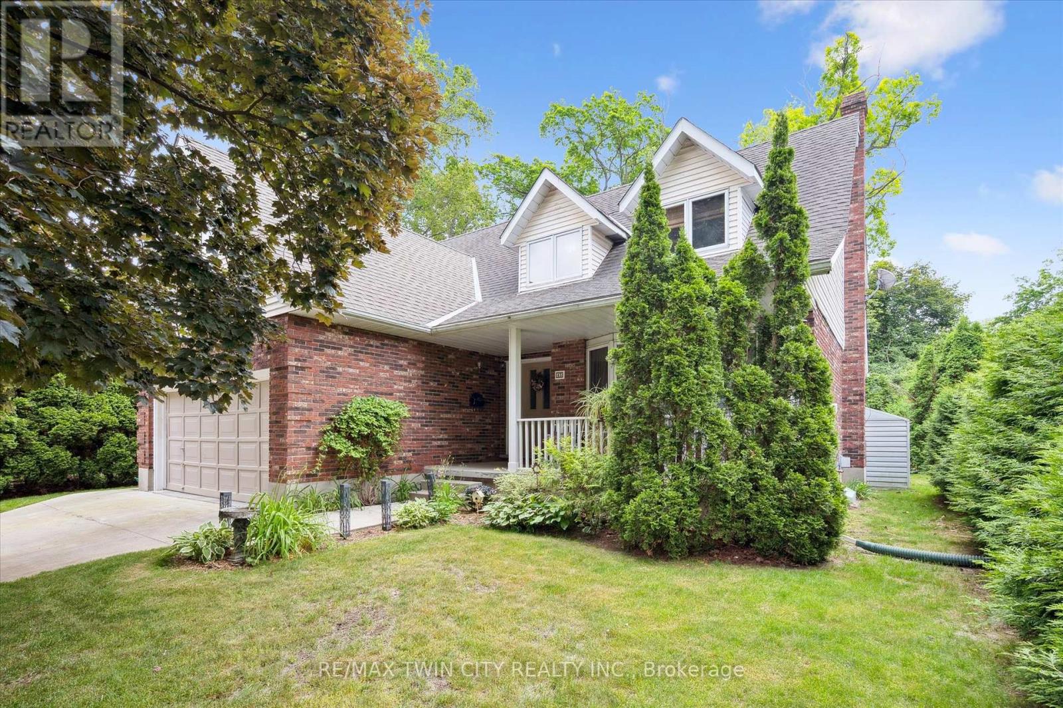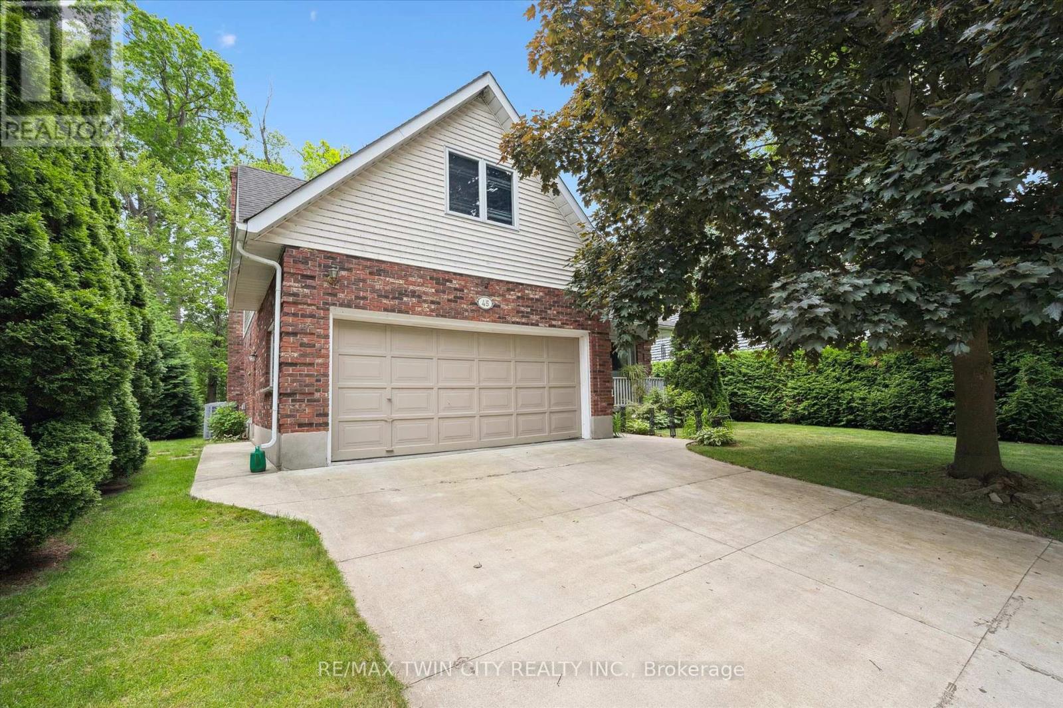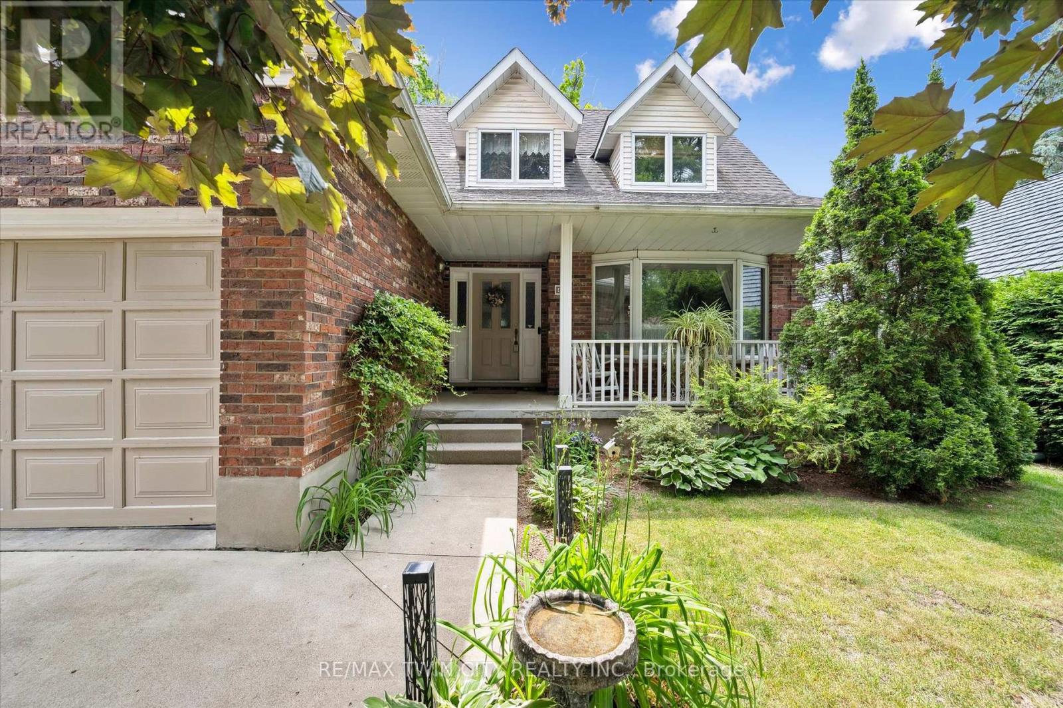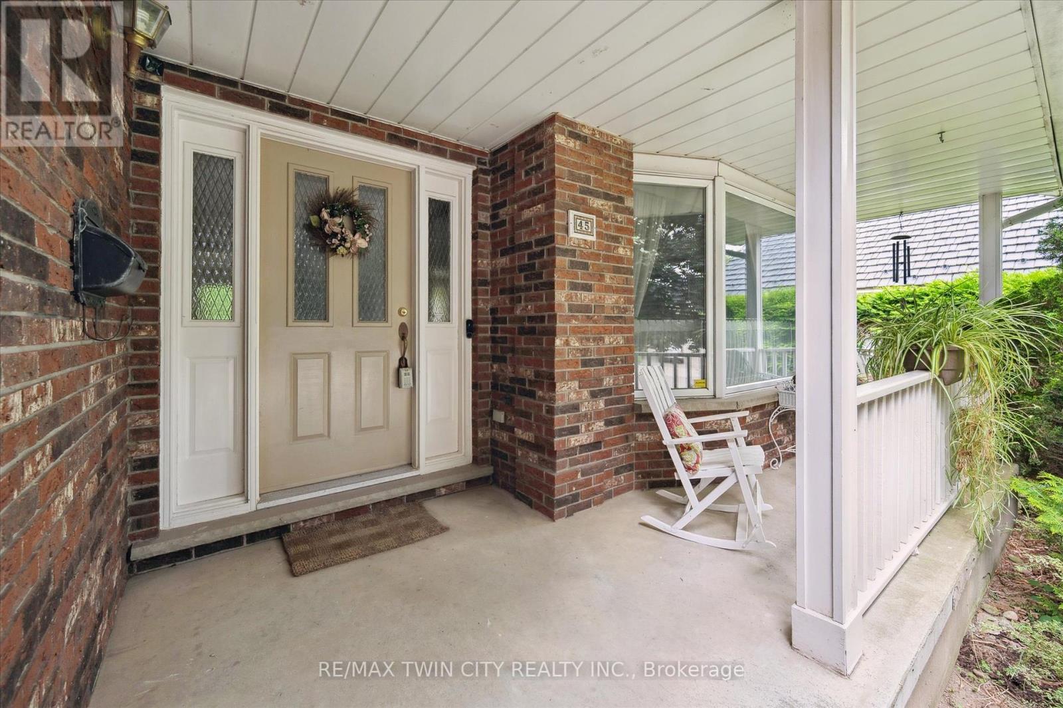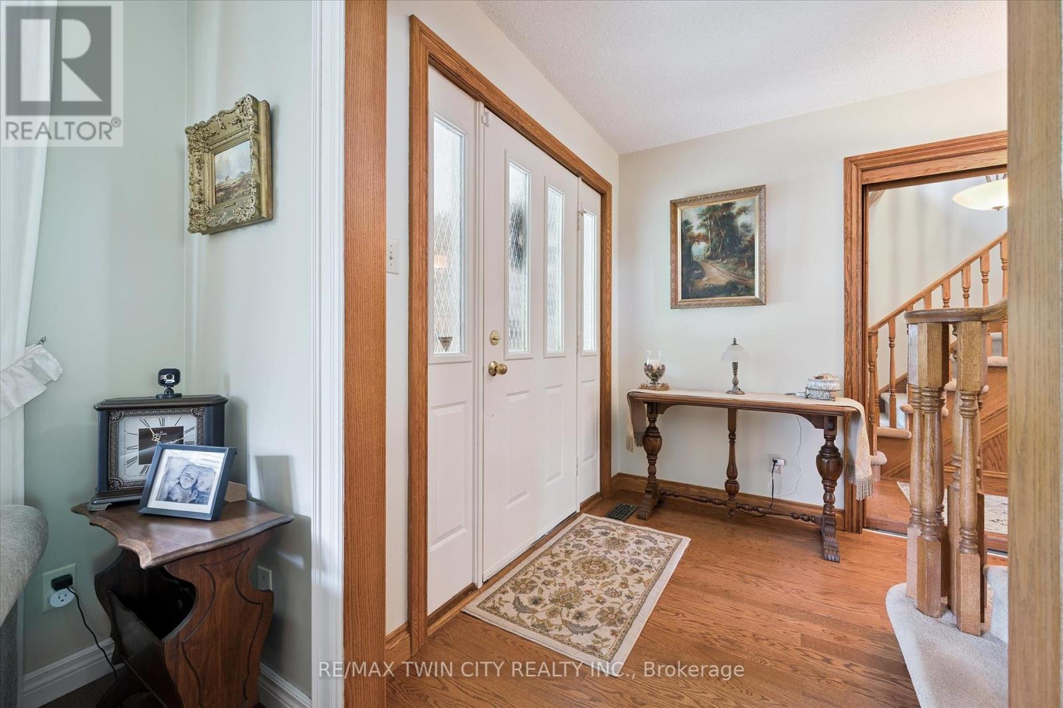4 Bedroom
4 Bathroom
2000 - 2500 sqft
Fireplace
Central Air Conditioning
Forced Air
Landscaped
$949,900
Welcome to this beautifully cared-for 2-storey home located in a sought-after West Galt neighbourhood on a quiet cres. Featuring 4 generously sized bedrooms and 4 bathrooms, this home offers plenty of space for the whole family. The main floor boasts a functional layout with 2 bright living areas, formal dining space, and a large kitchen! The finished basement provides additional living space ideal for a rec room, home office, or guest suite. Enjoy the privacy of a fully fenced backyard, perfect for summer gatherings or quiet evenings. A double garage adds convenience and extra storage. Close to schools, parks, and amenities, this West Galt home is move-in ready and waiting for its next family. Book your showing today! (id:41954)
Property Details
|
MLS® Number
|
X12262761 |
|
Property Type
|
Single Family |
|
Parking Space Total
|
4 |
|
Structure
|
Deck |
Building
|
Bathroom Total
|
4 |
|
Bedrooms Above Ground
|
4 |
|
Bedrooms Total
|
4 |
|
Age
|
31 To 50 Years |
|
Appliances
|
Water Softener |
|
Basement Development
|
Finished |
|
Basement Type
|
Full (finished) |
|
Construction Style Attachment
|
Detached |
|
Cooling Type
|
Central Air Conditioning |
|
Exterior Finish
|
Brick, Vinyl Siding |
|
Fireplace Present
|
Yes |
|
Fireplace Total
|
2 |
|
Foundation Type
|
Poured Concrete |
|
Half Bath Total
|
2 |
|
Heating Fuel
|
Natural Gas |
|
Heating Type
|
Forced Air |
|
Stories Total
|
2 |
|
Size Interior
|
2000 - 2500 Sqft |
|
Type
|
House |
|
Utility Water
|
Municipal Water |
Parking
Land
|
Acreage
|
No |
|
Landscape Features
|
Landscaped |
|
Sewer
|
Sanitary Sewer |
|
Size Depth
|
105 Ft ,3 In |
|
Size Frontage
|
60 Ft |
|
Size Irregular
|
60 X 105.3 Ft |
|
Size Total Text
|
60 X 105.3 Ft |
Rooms
| Level |
Type |
Length |
Width |
Dimensions |
|
Second Level |
Bedroom |
4.04 m |
4.79 m |
4.04 m x 4.79 m |
|
Second Level |
Bedroom 2 |
4.06 m |
3.21 m |
4.06 m x 3.21 m |
|
Second Level |
Bedroom 3 |
3 m |
6.66 m |
3 m x 6.66 m |
|
Second Level |
Primary Bedroom |
3.58 m |
4.65 m |
3.58 m x 4.65 m |
|
Basement |
Recreational, Games Room |
6.23 m |
8.67 m |
6.23 m x 8.67 m |
|
Main Level |
Dining Room |
3.91 m |
3.82 m |
3.91 m x 3.82 m |
|
Main Level |
Kitchen |
2.78 m |
3.72 m |
2.78 m x 3.72 m |
|
Main Level |
Living Room |
3.01 m |
4.85 m |
3.01 m x 4.85 m |
|
Main Level |
Living Room |
3.91 m |
5.58 m |
3.91 m x 5.58 m |
|
Main Level |
Eating Area |
2.05 m |
3.72 m |
2.05 m x 3.72 m |
https://www.realtor.ca/real-estate/28558960/45-applewood-crescent-cambridge
