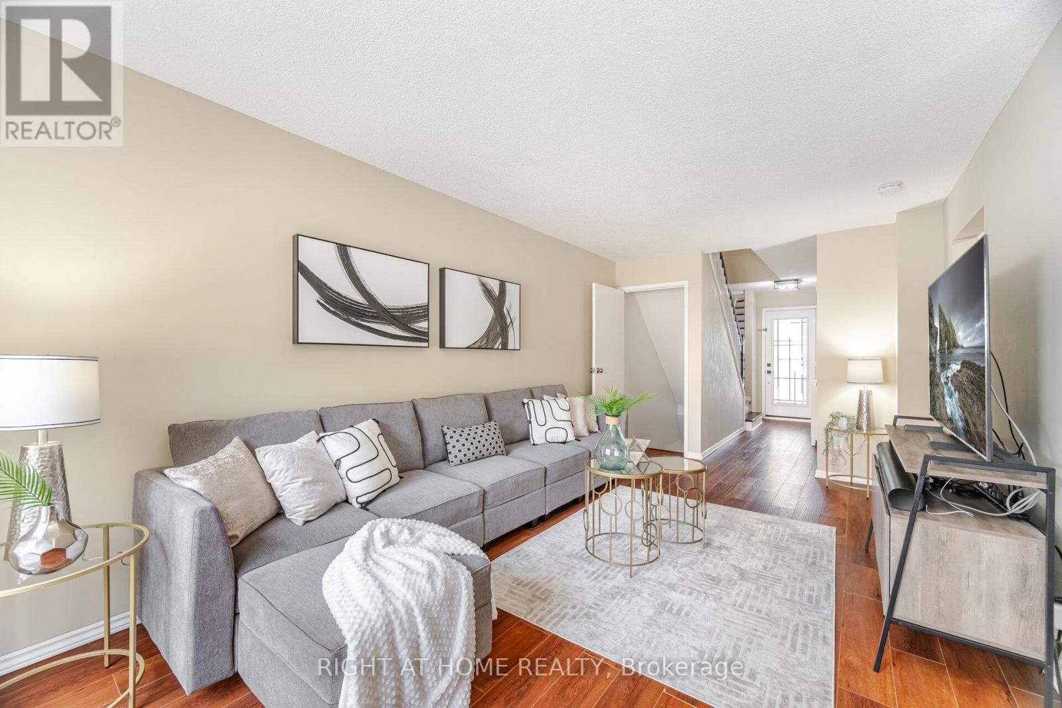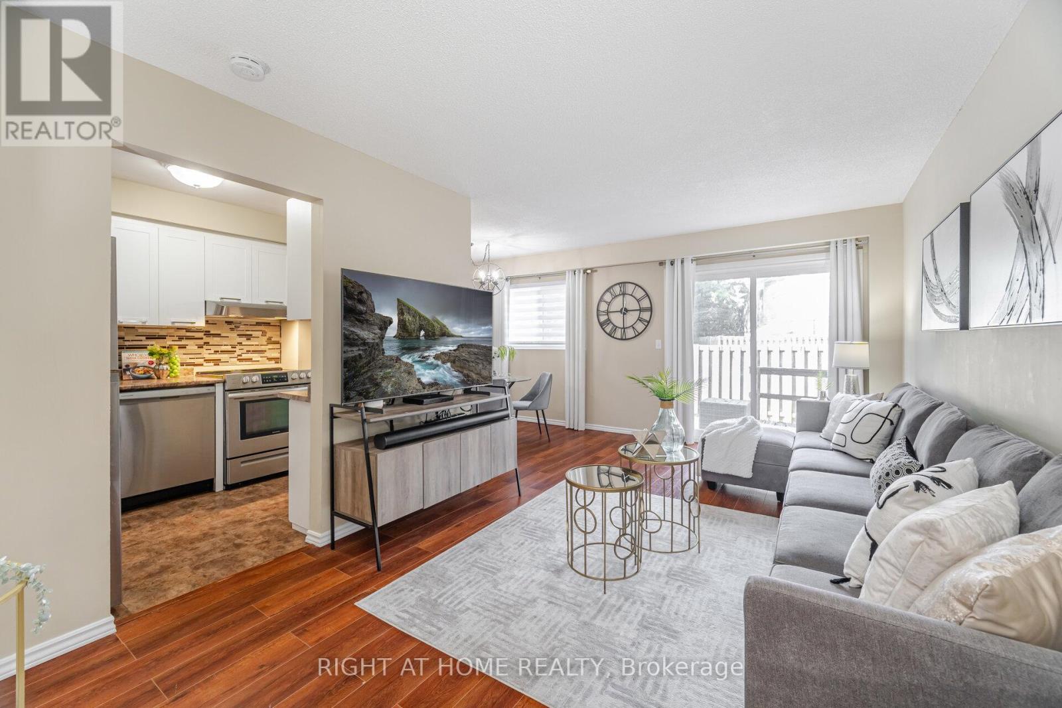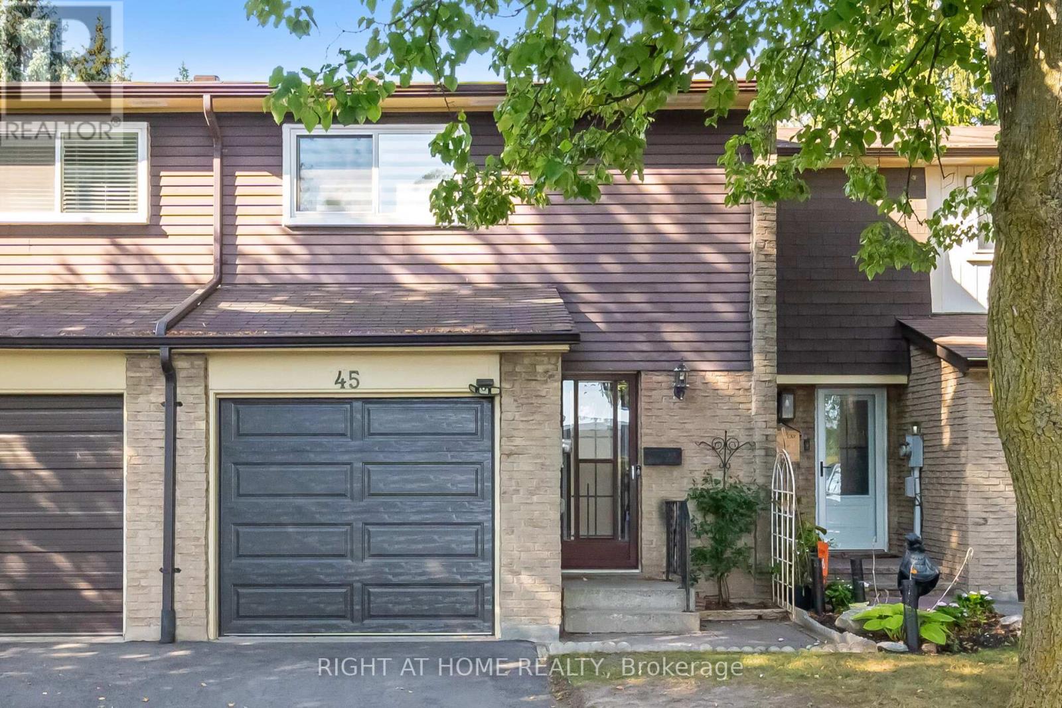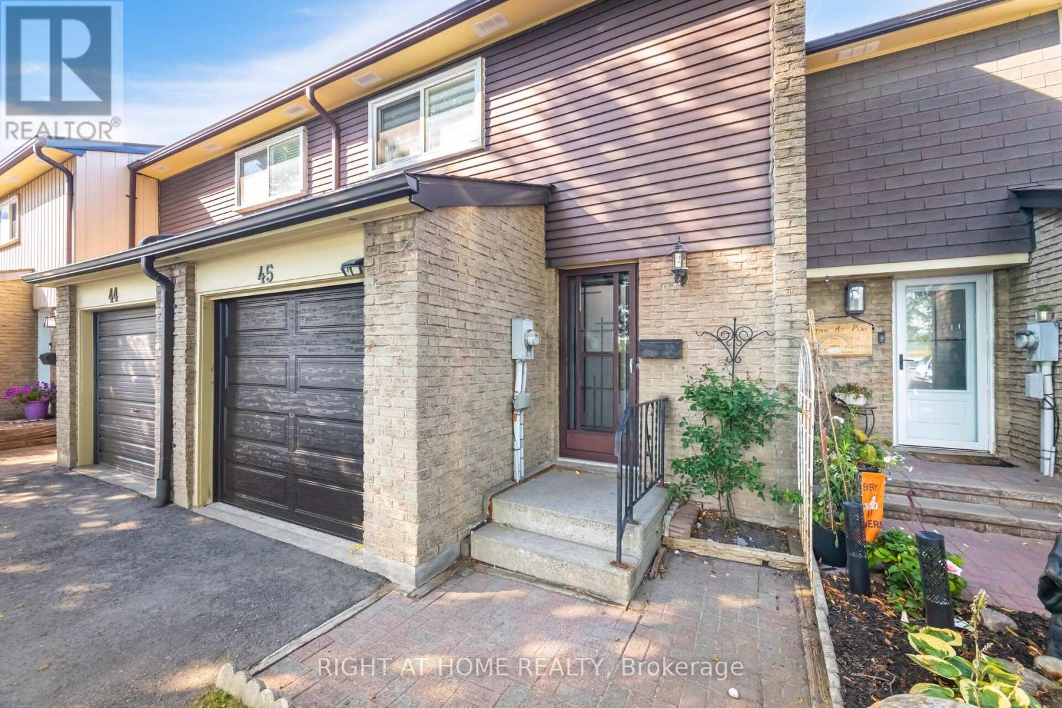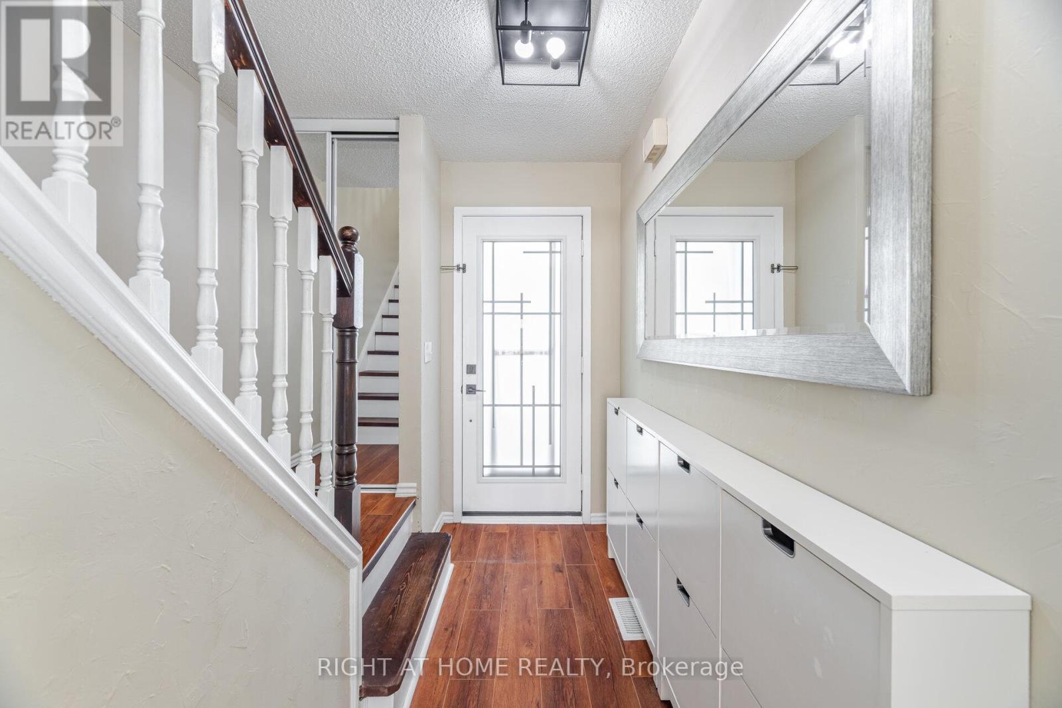# 45 - 907 Burns Street W Whitby (Downtown Whitby), Ontario L1N 6J5
$574,000Maintenance, Parking, Common Area Maintenance, Water, Insurance
$370 Monthly
Maintenance, Parking, Common Area Maintenance, Water, Insurance
$370 MonthlyStunning 3 Bedroom Home w/ Finished Basement in Prime Location! Beautifully maintained condo townhouse offering wood floors throughout main and second levels (including stairs), an upgraded kitchen and a functional layout with walk-out to deck and private fenced yard. Backs onto green space for added privacy. Spacious bedrooms, 1 full bath upstairs, and an open-concept finished basement with 3-piece bathroom. Interior garage access.Outdoor features include interlock patio, garden, and access to a family-friendly community with outdoor pool (seasonal lifeguard), playground, and sports field. Low monthly maintenance fees cover water, building insurance, common elements (incl. pool), road snow removal, and parking.Inclusions: Fridge, Stove with Hood Vent, Dishwasher.Extras: Close to schools, transit, shopping, parks, and major highways. Perfect for families or investors! (id:41954)
Open House
This property has open houses!
2:00 pm
Ends at:4:00 pm
Property Details
| MLS® Number | E12382407 |
| Property Type | Single Family |
| Community Name | Downtown Whitby |
| Amenities Near By | Public Transit, Schools |
| Community Features | Pet Restrictions |
| Features | In Suite Laundry |
| Parking Space Total | 2 |
Building
| Bathroom Total | 2 |
| Bedrooms Above Ground | 3 |
| Bedrooms Total | 3 |
| Appliances | Water Heater, Dryer, Hood Fan, Stove, Washer, Window Coverings, Refrigerator |
| Basement Development | Finished |
| Basement Type | N/a (finished) |
| Cooling Type | Central Air Conditioning |
| Flooring Type | Laminate |
| Heating Fuel | Natural Gas |
| Heating Type | Forced Air |
| Stories Total | 2 |
| Size Interior | 1000 - 1199 Sqft |
| Type | Row / Townhouse |
Parking
| Garage |
Land
| Acreage | No |
| Land Amenities | Public Transit, Schools |
Rooms
| Level | Type | Length | Width | Dimensions |
|---|---|---|---|---|
| Second Level | Primary Bedroom | 4.27 m | 3.66 m | 4.27 m x 3.66 m |
| Second Level | Bedroom 2 | 3.32 m | 2.43 m | 3.32 m x 2.43 m |
| Second Level | Bedroom 3 | 4.1 m | 2.43 m | 4.1 m x 2.43 m |
| Basement | Bathroom | 5.458 m | 3.05 m | 5.458 m x 3.05 m |
| Main Level | Living Room | 5.76 m | 3.14 m | 5.76 m x 3.14 m |
| Main Level | Dining Room | 2.62 m | 2.31 m | 2.62 m x 2.31 m |
| Main Level | Kitchen | 3.13 m | 2.13 m | 3.13 m x 2.13 m |
Interested?
Contact us for more information
