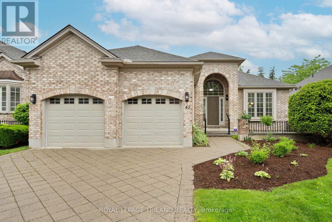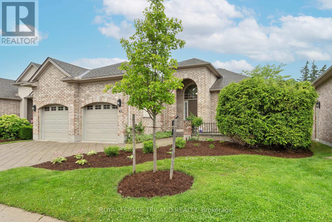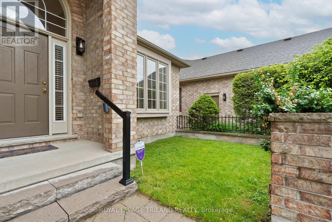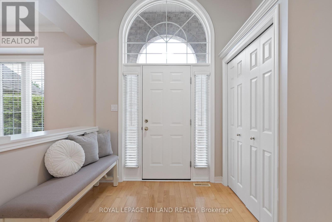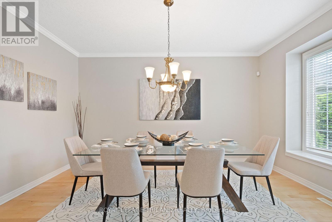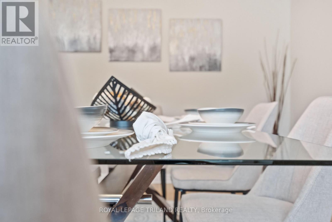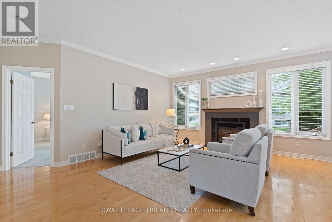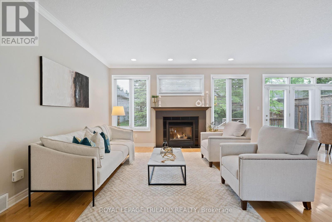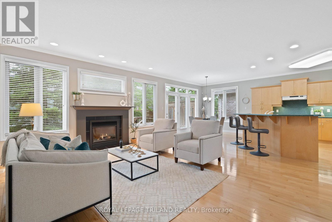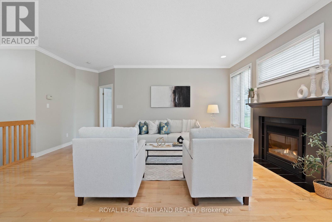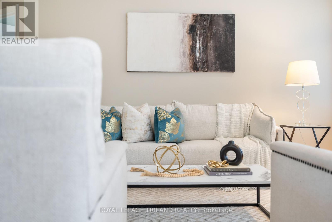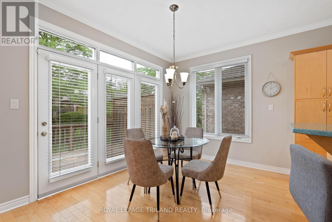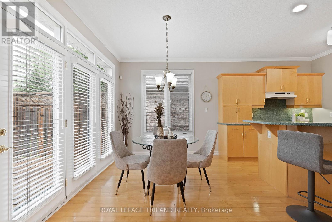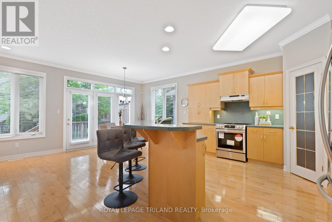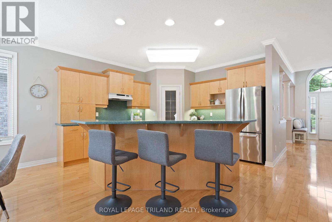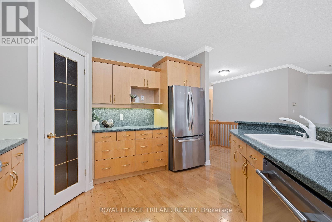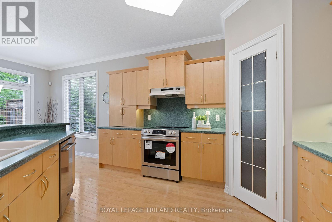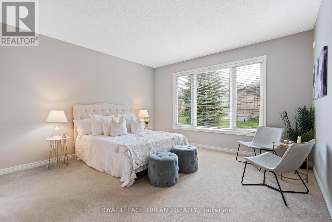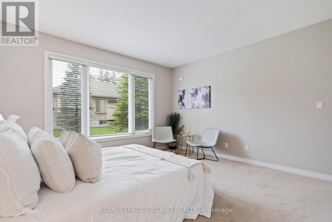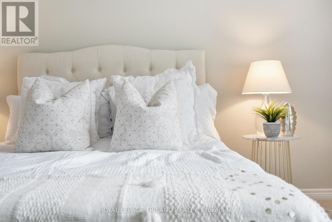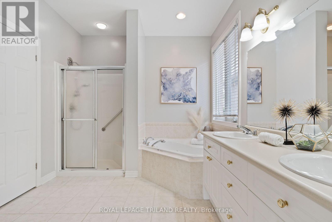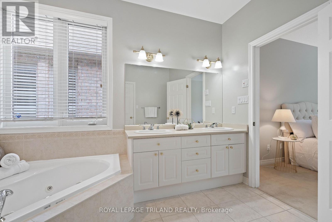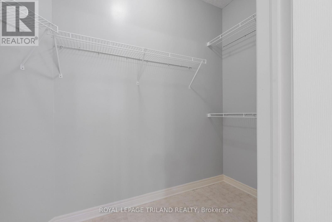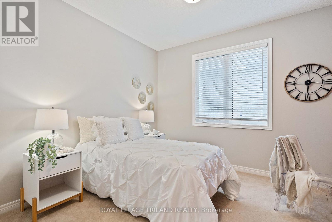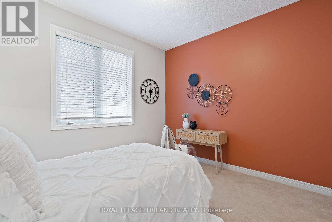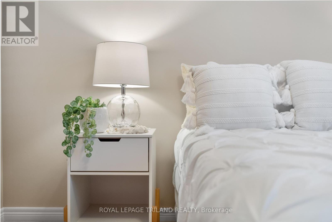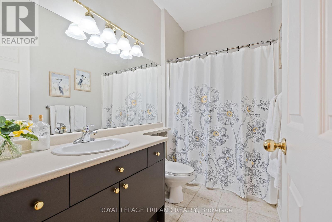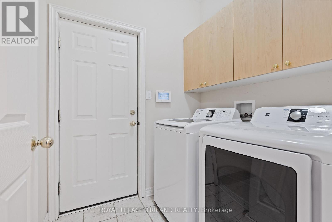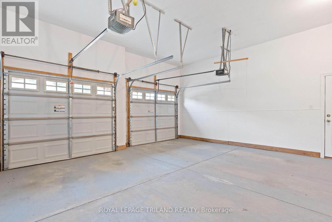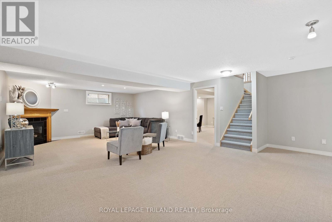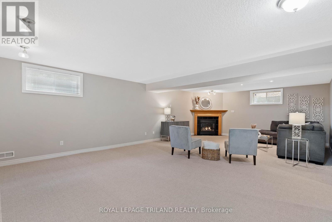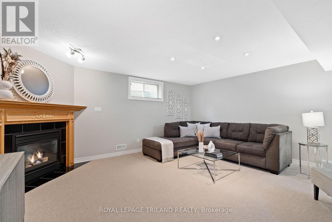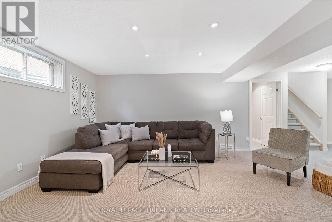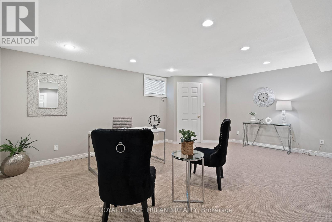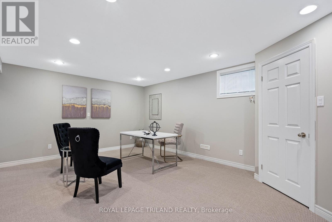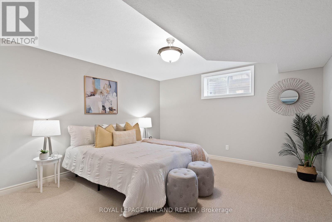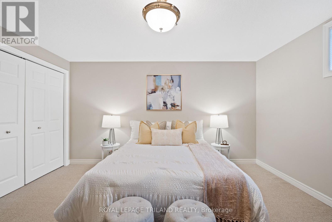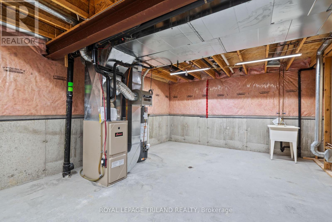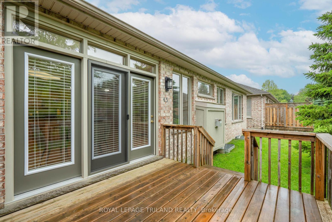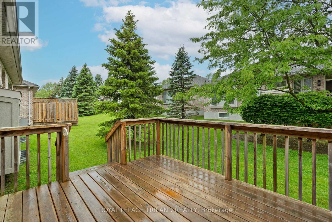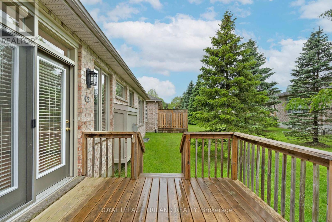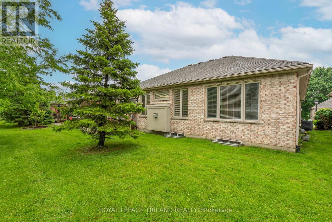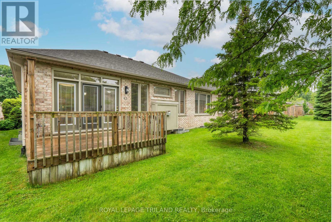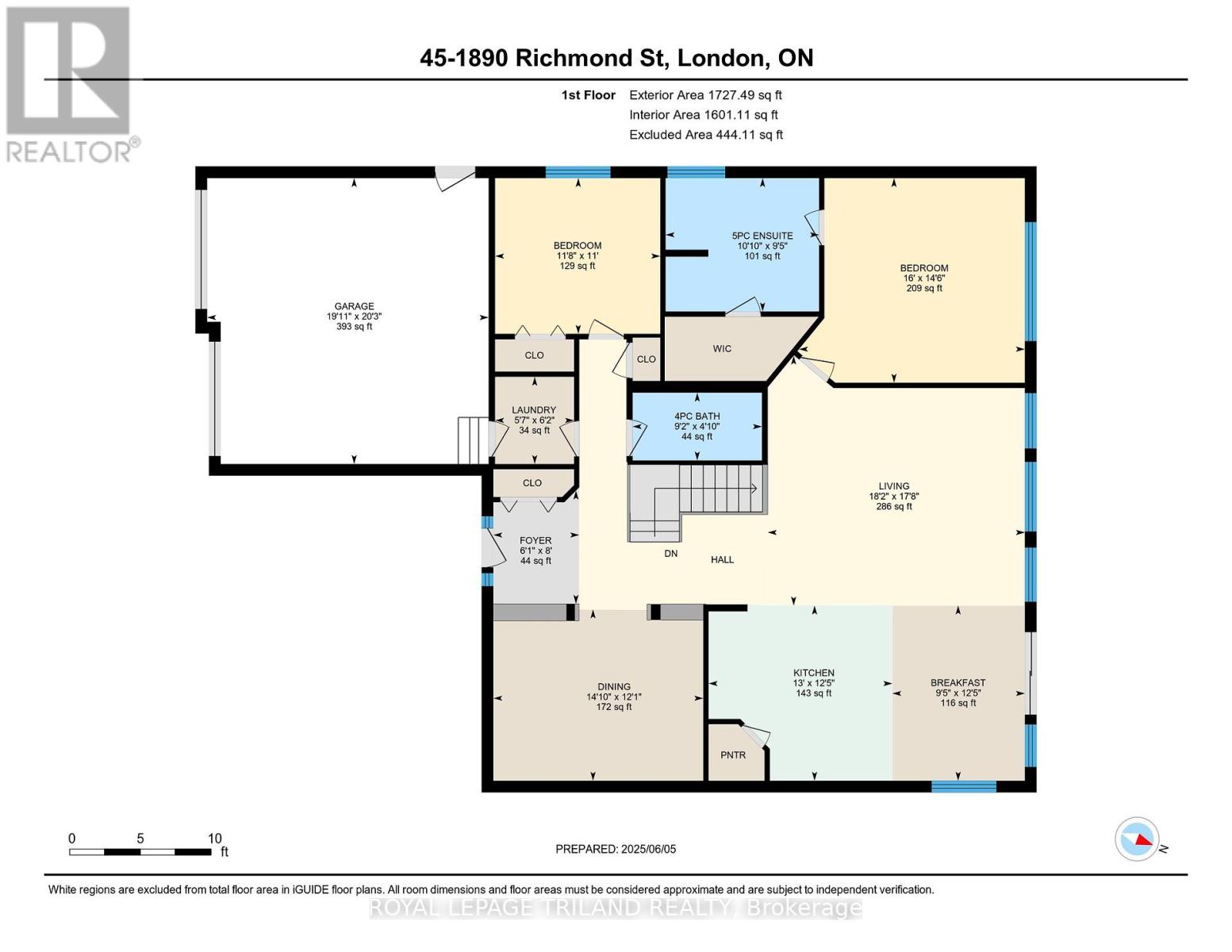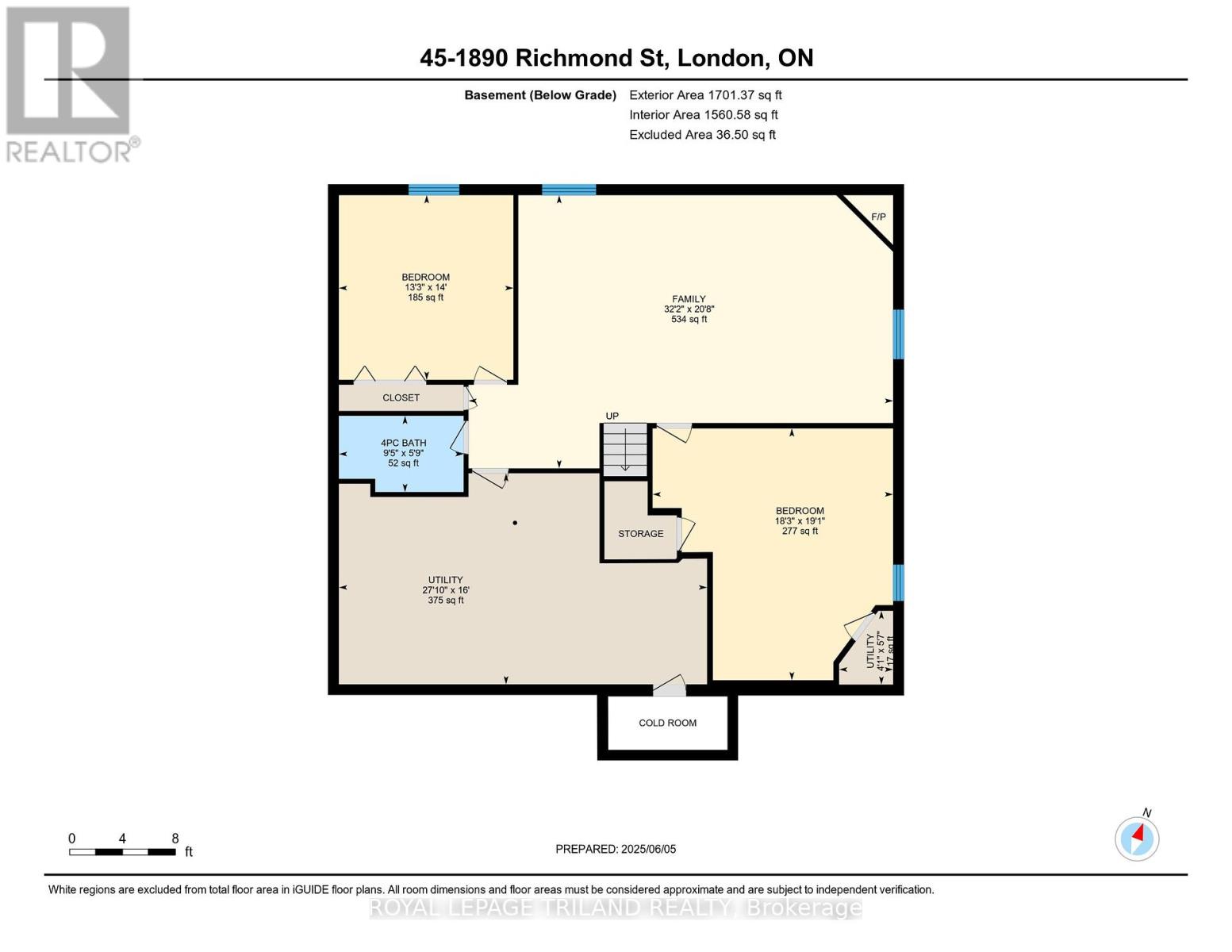45 - 1890 Richmond Street London North (North B), Ontario N5X 3Z3
$719,900Maintenance, Common Area Maintenance, Insurance
$677 Monthly
Maintenance, Common Area Maintenance, Insurance
$677 MonthlyFoxborough Chase is an enclave of upscale detached bungalow-style condos that offer a stress-free lifestyle. The moment you step through the front door, you will discover an airy, open-concept main floor living area that exudes an abundance of natural light, 9-foot ceilings, hardwood flooring, accented by a gas fireplace. There is a seamless flow into the kitchen featuring maple cupboards, a walk-in pantry and brand-new stainless steel appliances, an extended eating area designed for sitting room flexibility and a patio door that leads to a peaceful back deck. Primary bedroom with a 5-piece ensuite and a walk-in closet, a second bedroom (or den/office space), an additional guest 4-piece bath, a separate formal dining room, and main floor laundry with inside entry to the double car garage. Make your way downstairs to the lower level where you will find an expansive space featuring a huge family room with gas fireplace, 4-piece bath, and 2 additional bedrooms - including an oversized bedroom which would be perfect to use as a guest room, home office or hobby room, along with an unfinished area that allows for plenty of extra storage space. Ideally located within walking distance to restaurants, theatres, shopping and just minutes from Western University and University Hospital. Don't miss out on this rare opportunity to live in one of the most sought-after North London condo communities! Come see for yourself before it's gone! (id:41954)
Open House
This property has open houses!
1:00 pm
Ends at:3:00 pm
Property Details
| MLS® Number | X12212642 |
| Property Type | Single Family |
| Community Name | North B |
| Amenities Near By | Hospital, Park, Schools |
| Community Features | Pet Restrictions |
| Equipment Type | Water Heater |
| Features | Flat Site, In Suite Laundry, Sump Pump |
| Parking Space Total | 4 |
| Rental Equipment Type | Water Heater |
| Structure | Deck, Patio(s), Porch |
Building
| Bathroom Total | 3 |
| Bedrooms Above Ground | 2 |
| Bedrooms Below Ground | 2 |
| Bedrooms Total | 4 |
| Age | 16 To 30 Years |
| Amenities | Visitor Parking, Fireplace(s) |
| Appliances | Garage Door Opener Remote(s), Central Vacuum, Dishwasher, Dryer, Stove, Washer, Refrigerator |
| Architectural Style | Bungalow |
| Basement Development | Partially Finished |
| Basement Type | Full (partially Finished) |
| Construction Style Attachment | Detached |
| Cooling Type | Central Air Conditioning |
| Exterior Finish | Brick |
| Fire Protection | Alarm System, Smoke Detectors |
| Fireplace Present | Yes |
| Fireplace Total | 2 |
| Flooring Type | Hardwood |
| Foundation Type | Concrete |
| Heating Fuel | Natural Gas |
| Heating Type | Forced Air |
| Stories Total | 1 |
| Size Interior | 1600 - 1799 Sqft |
| Type | House |
Parking
| Attached Garage | |
| Garage | |
| Inside Entry |
Land
| Acreage | No |
| Land Amenities | Hospital, Park, Schools |
| Landscape Features | Landscaped |
| Zoning Description | R5-3 / R6-4 |
Rooms
| Level | Type | Length | Width | Dimensions |
|---|---|---|---|---|
| Basement | Bedroom 3 | 4.26 m | 4.05 m | 4.26 m x 4.05 m |
| Basement | Bedroom 4 | 5.82 m | 5.57 m | 5.82 m x 5.57 m |
| Basement | Family Room | 9.81 m | 6.33 m | 9.81 m x 6.33 m |
| Basement | Utility Room | 8.26 m | 4.87 m | 8.26 m x 4.87 m |
| Ground Level | Dining Room | 4.29 m | 3.68 m | 4.29 m x 3.68 m |
| Ground Level | Living Room | 5.47 m | 5.42 m | 5.47 m x 5.42 m |
| Ground Level | Primary Bedroom | 4.87 m | 4.45 m | 4.87 m x 4.45 m |
| Ground Level | Laundry Room | 1.88 m | 1.73 m | 1.88 m x 1.73 m |
| Ground Level | Kitchen | 3.96 m | 3.81 m | 3.96 m x 3.81 m |
https://www.realtor.ca/real-estate/28451003/45-1890-richmond-street-london-north-north-b-north-b
Interested?
Contact us for more information
