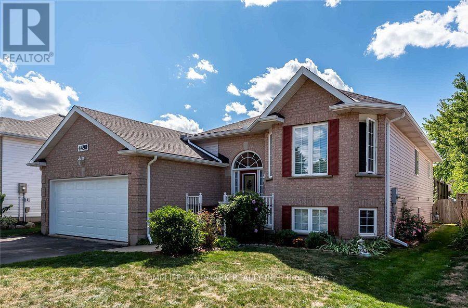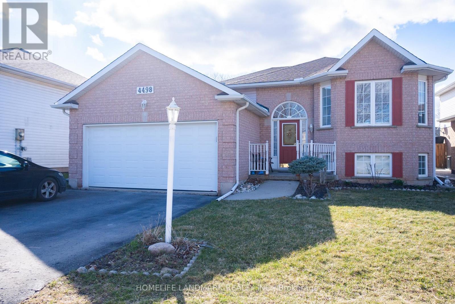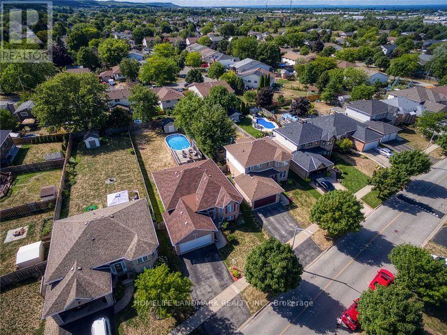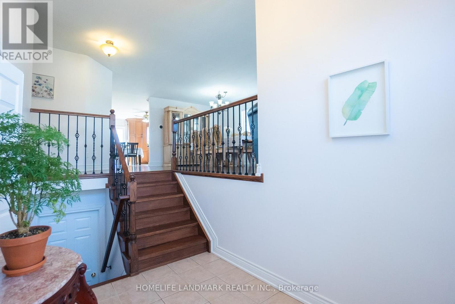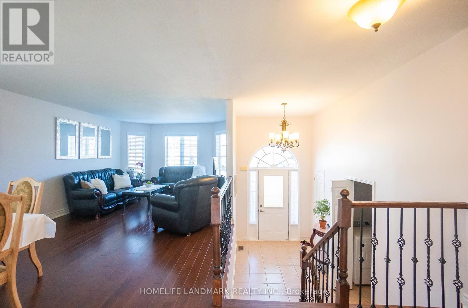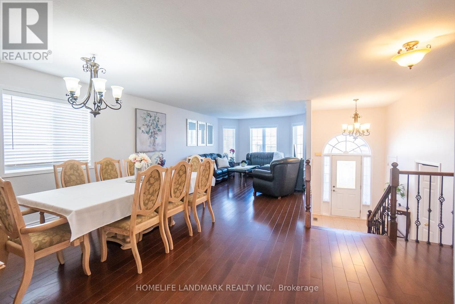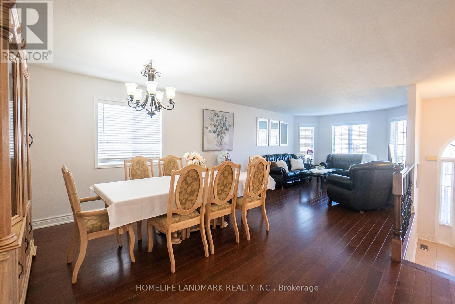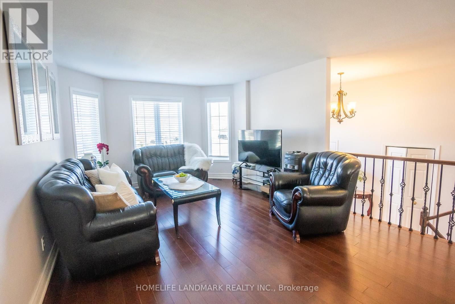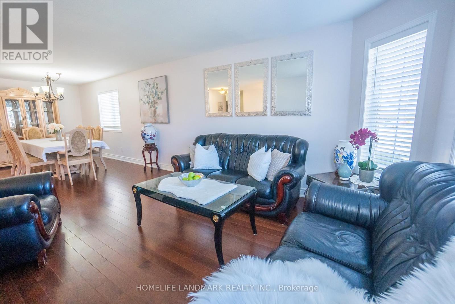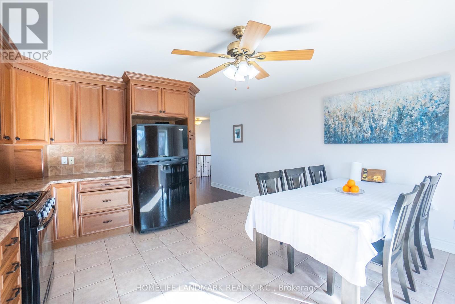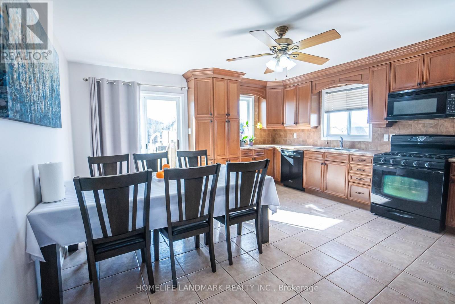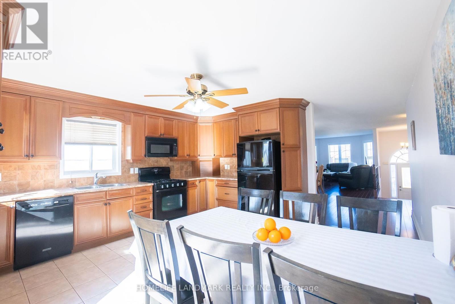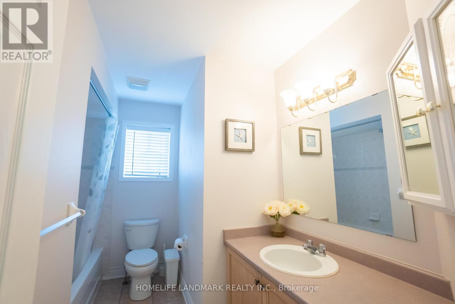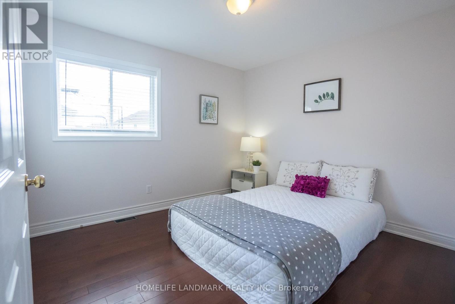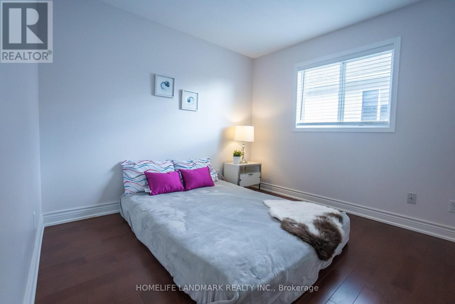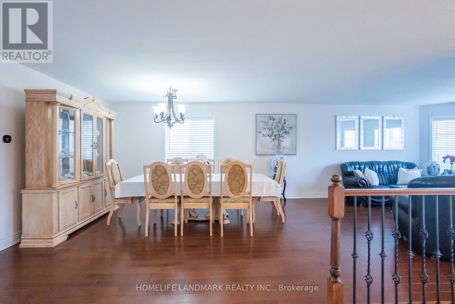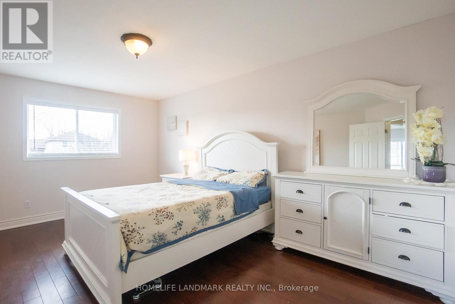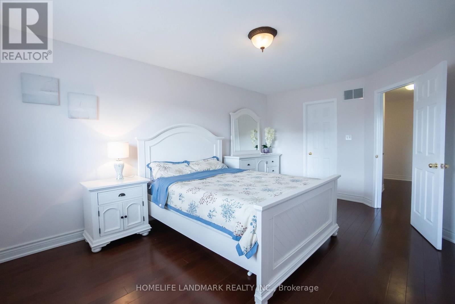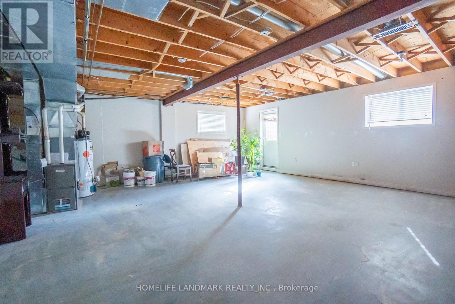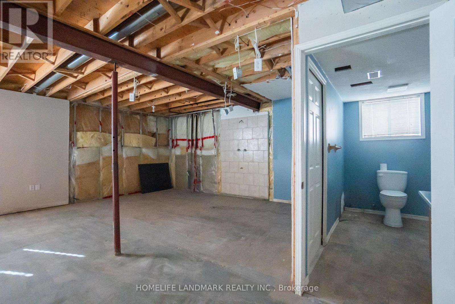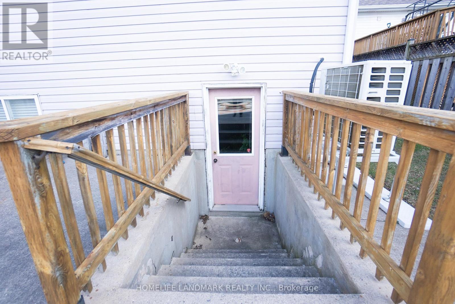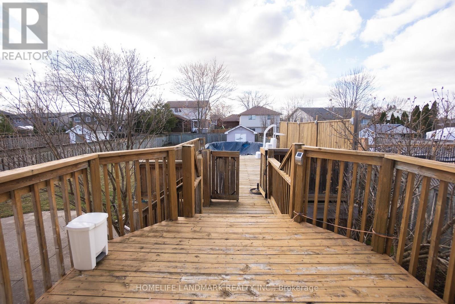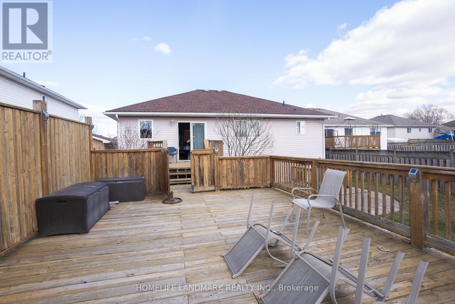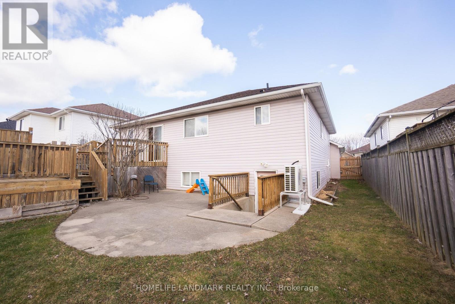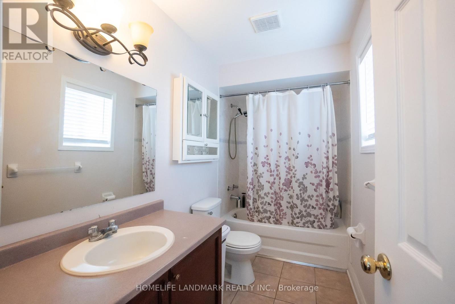4 Bedroom
3 Bathroom
1500 - 2000 sqft
Raised Bungalow
Above Ground Pool
Central Air Conditioning
Forced Air
$829,000
Welcome to 4498 Garden Gate Terrace, a true gem in Beamsville! This rarely available raised detached bungalow offers an impressive layout with 3 spacious bedrooms, including a master suite complete with a 4-piece ensuite and walk-in closet. The home boasts gleaming hardwood floors, a generously sized backyard with a gas hookup for BBQs, and is situated in a peaceful, family-friendly neighborhood. With quick access to the QEW and new furnace and AC installed in 2024, this home is a must-see! (id:41954)
Property Details
|
MLS® Number
|
X12310492 |
|
Property Type
|
Single Family |
|
Community Name
|
982 - Beamsville |
|
Equipment Type
|
Water Heater |
|
Parking Space Total
|
4 |
|
Pool Type
|
Above Ground Pool |
|
Rental Equipment Type
|
Water Heater |
|
Structure
|
Deck |
Building
|
Bathroom Total
|
3 |
|
Bedrooms Above Ground
|
3 |
|
Bedrooms Below Ground
|
1 |
|
Bedrooms Total
|
4 |
|
Appliances
|
Dishwasher, Dryer, Stove, Washer, Window Coverings, Refrigerator |
|
Architectural Style
|
Raised Bungalow |
|
Basement Development
|
Partially Finished |
|
Basement Features
|
Separate Entrance |
|
Basement Type
|
N/a (partially Finished), N/a |
|
Construction Style Attachment
|
Detached |
|
Cooling Type
|
Central Air Conditioning |
|
Exterior Finish
|
Brick, Vinyl Siding |
|
Flooring Type
|
Ceramic, Hardwood |
|
Foundation Type
|
Concrete |
|
Half Bath Total
|
1 |
|
Heating Fuel
|
Natural Gas |
|
Heating Type
|
Forced Air |
|
Stories Total
|
1 |
|
Size Interior
|
1500 - 2000 Sqft |
|
Type
|
House |
|
Utility Water
|
Municipal Water |
Parking
Land
|
Acreage
|
No |
|
Sewer
|
Sanitary Sewer |
|
Size Depth
|
193 Ft ,6 In |
|
Size Frontage
|
50 Ft ,10 In |
|
Size Irregular
|
50.9 X 193.5 Ft |
|
Size Total Text
|
50.9 X 193.5 Ft |
Rooms
| Level |
Type |
Length |
Width |
Dimensions |
|
Lower Level |
Other |
2.92 m |
2.6 m |
2.92 m x 2.6 m |
|
Lower Level |
Bedroom 4 |
3.53 m |
6.43 m |
3.53 m x 6.43 m |
|
Lower Level |
Bedroom 5 |
2.9 m |
3.56 m |
2.9 m x 3.56 m |
|
Lower Level |
Recreational, Games Room |
7.9 m |
6.68 m |
7.9 m x 6.68 m |
|
Main Level |
Kitchen |
4.83 m |
4.55 m |
4.83 m x 4.55 m |
|
Main Level |
Dining Room |
8.89 m |
3.66 m |
8.89 m x 3.66 m |
|
Main Level |
Living Room |
8.89 m |
3.66 m |
8.89 m x 3.66 m |
|
Main Level |
Primary Bedroom |
5.44 m |
3.63 m |
5.44 m x 3.63 m |
|
Main Level |
Bedroom 2 |
3.33 m |
3.07 m |
3.33 m x 3.07 m |
|
Main Level |
Bedroom 3 |
3.07 m |
3.07 m |
3.07 m x 3.07 m |
|
In Between |
Laundry Room |
2.01 m |
2.9 m |
2.01 m x 2.9 m |
https://www.realtor.ca/real-estate/28660469/4498-garden-gate-terrace-lincoln-beamsville-982-beamsville
