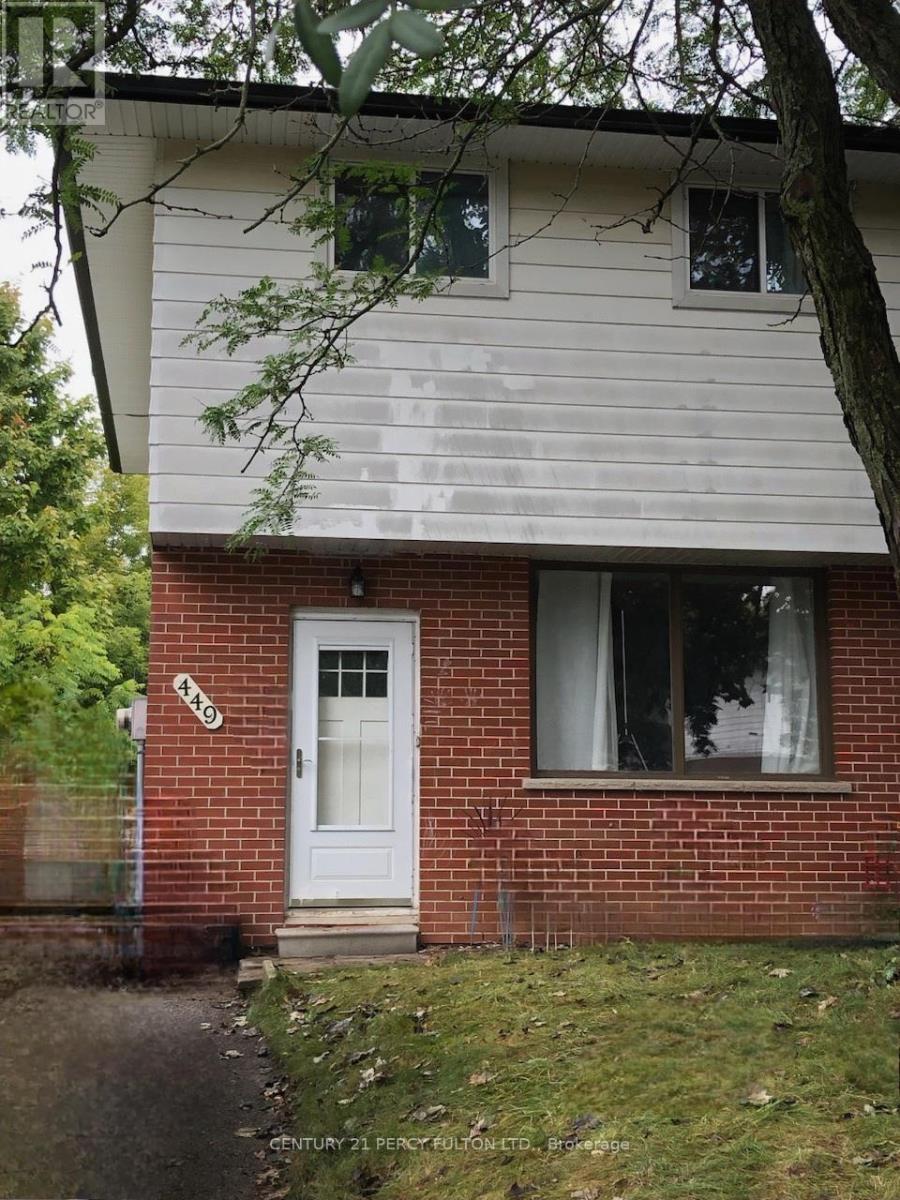449 Maplewood Drive Oshawa (O'neill), Ontario L1G 5R7
3 Bedroom
3 Bathroom
1100 - 1500 sqft
Central Air Conditioning
Forced Air
$499,500
Spacious 3-bedroom semi-detached in the desirable ONeill community. Property is being sold as is with no warranties or representations. Features a eat-in kitchen, living/dining room with walkout to deck, private drive with parking for 3, and a partially finished basement. Great opportunity for buyers to make it their own. Close to schools, parks, shopping, and all amenities. (id:41954)
Property Details
| MLS® Number | E12420742 |
| Property Type | Single Family |
| Community Name | O'Neill |
| Equipment Type | Water Heater |
| Parking Space Total | 3 |
| Rental Equipment Type | Water Heater |
Building
| Bathroom Total | 3 |
| Bedrooms Above Ground | 3 |
| Bedrooms Total | 3 |
| Appliances | Stove, Window Coverings, Refrigerator |
| Basement Development | Partially Finished |
| Basement Type | N/a (partially Finished) |
| Construction Style Attachment | Semi-detached |
| Cooling Type | Central Air Conditioning |
| Exterior Finish | Aluminum Siding |
| Foundation Type | Concrete |
| Half Bath Total | 2 |
| Heating Fuel | Natural Gas |
| Heating Type | Forced Air |
| Stories Total | 2 |
| Size Interior | 1100 - 1500 Sqft |
| Type | House |
| Utility Water | Municipal Water |
Parking
| No Garage |
Land
| Acreage | No |
| Sewer | Sanitary Sewer |
| Size Depth | 110 Ft |
| Size Frontage | 27 Ft ,7 In |
| Size Irregular | 27.6 X 110 Ft |
| Size Total Text | 27.6 X 110 Ft |
Rooms
| Level | Type | Length | Width | Dimensions |
|---|---|---|---|---|
| Second Level | Primary Bedroom | 4.8 m | 3.25 m | 4.8 m x 3.25 m |
| Second Level | Bedroom 2 | 3.8 m | 2.7 m | 3.8 m x 2.7 m |
| Second Level | Bedroom 3 | 3.3 m | 2.7 m | 3.3 m x 2.7 m |
| Second Level | Bathroom | 1.9 m | 2.9 m | 1.9 m x 2.9 m |
| Ground Level | Kitchen | 3.4 m | 3.35 m | 3.4 m x 3.35 m |
| Ground Level | Living Room | 5.2 m | 4.3 m | 5.2 m x 4.3 m |
| Ground Level | Bathroom | 1.1 m | 2.3 m | 1.1 m x 2.3 m |
https://www.realtor.ca/real-estate/28900002/449-maplewood-drive-oshawa-oneill-oneill
Interested?
Contact us for more information


