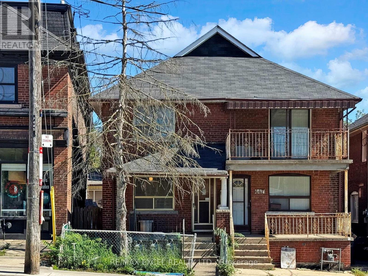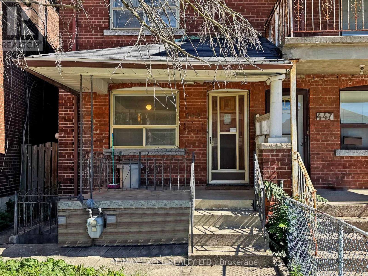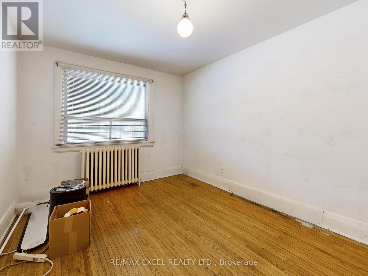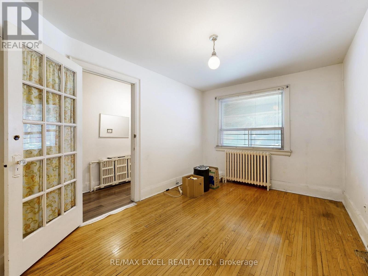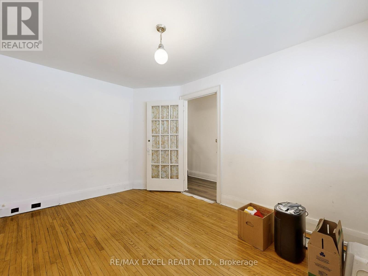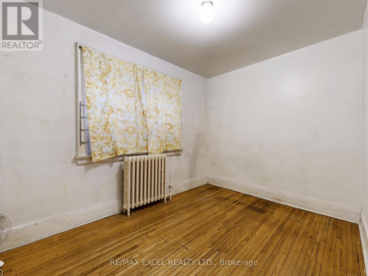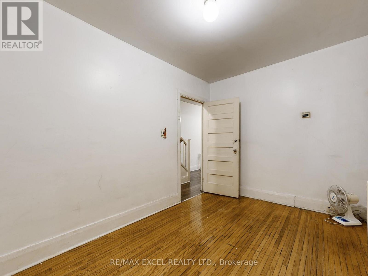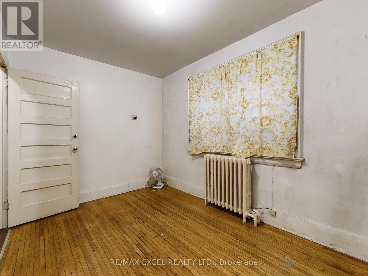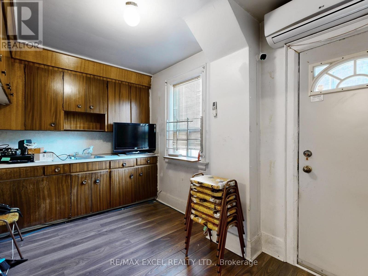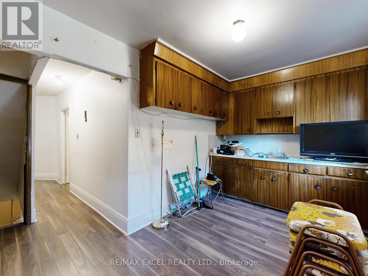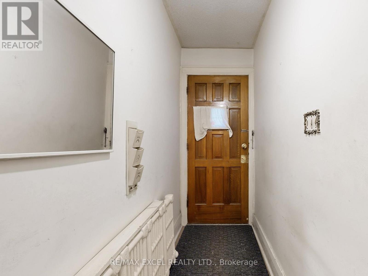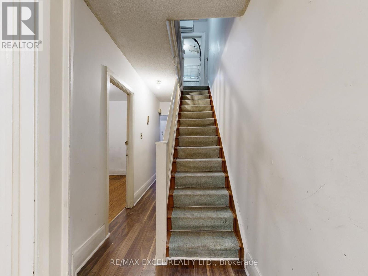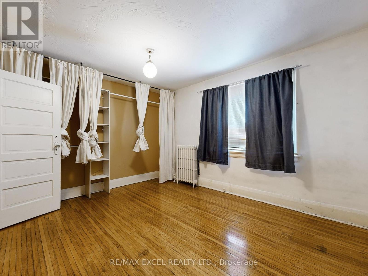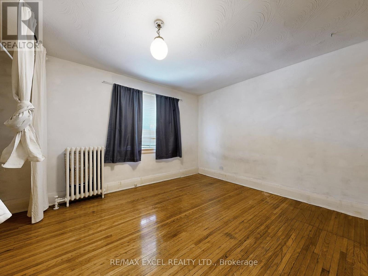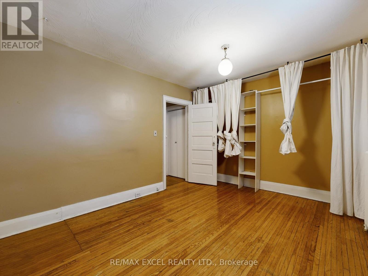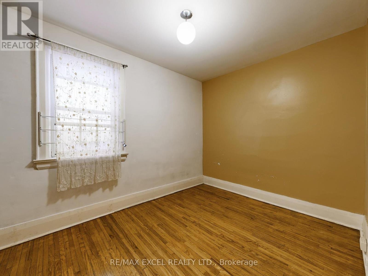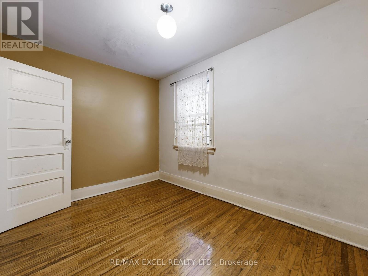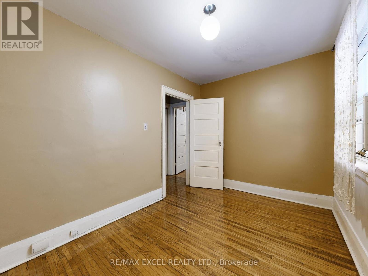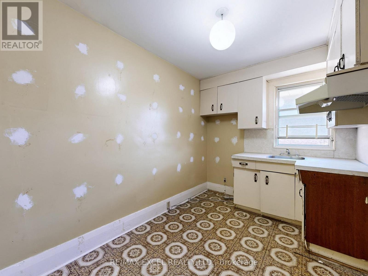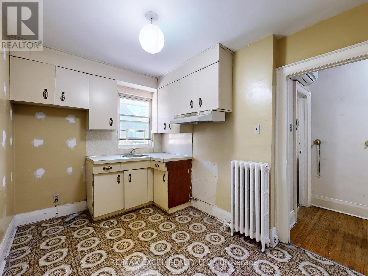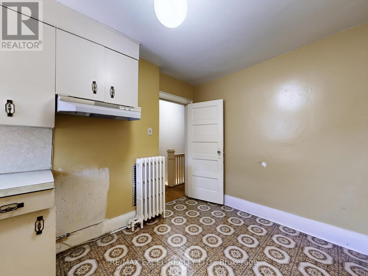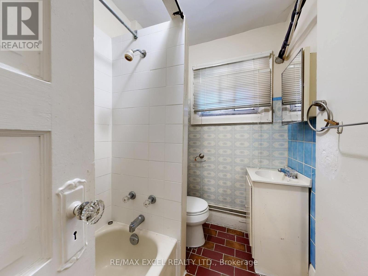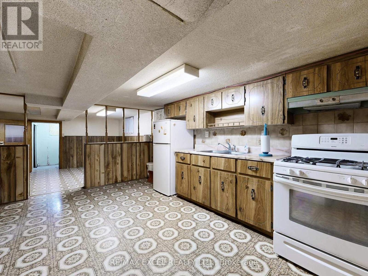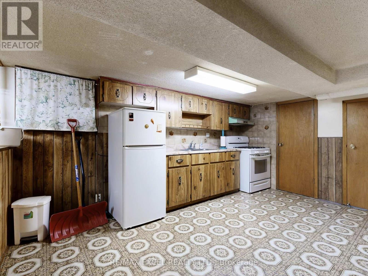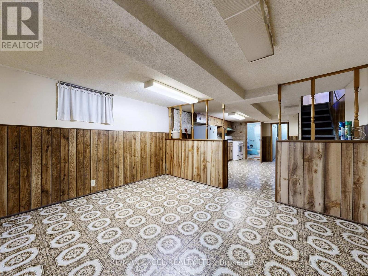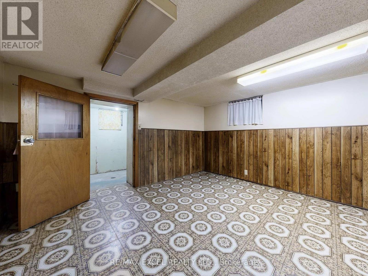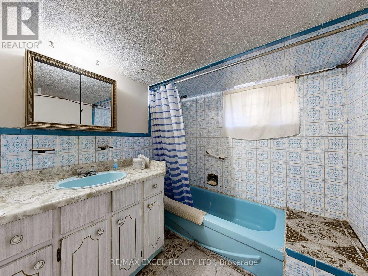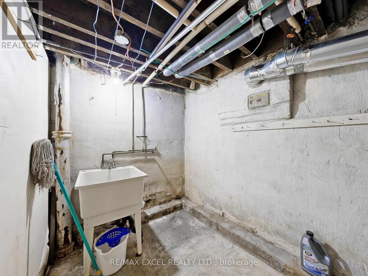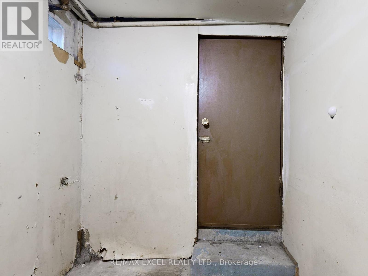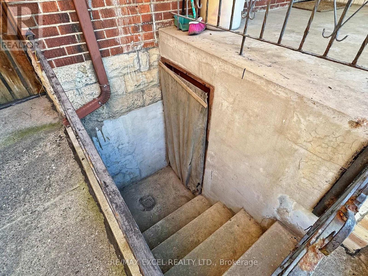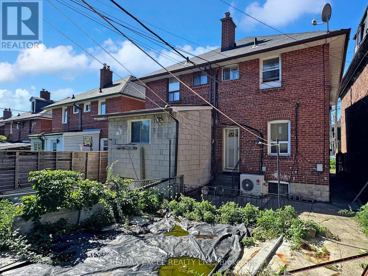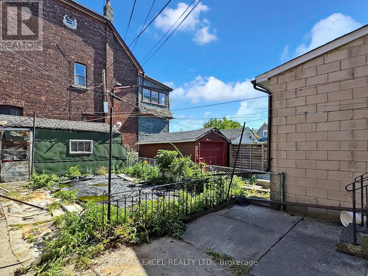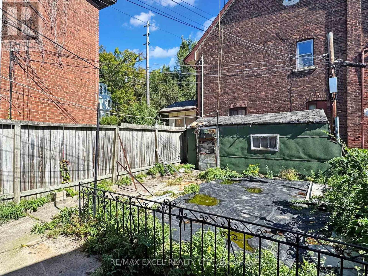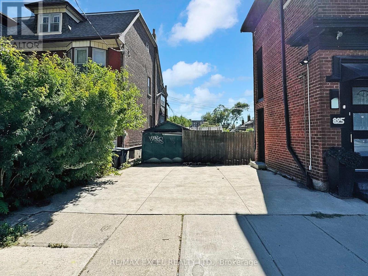3 Bedroom
2 Bathroom
700 - 1100 sqft
Wall Unit
Hot Water Radiator Heat
$799,000
Rare Offer! This semi-detached duplex offers tremendous potential for investors, renovators, or buyers looking to customize their own home. Two self-contained units with separate entrances. The property features a three-bedroom unit on the ground and 2nd floors, and a bachelor unit in the basement. There is potential for one parking space in the garage once it is renovated with right-of-way access from Davenport. This property needs updates and TLC. The 3rd bedroom is currently used as a kitchen, but can be easily converted back to a bedroom. Here are some recent updates: The roof shingles were replaced under 10 years ago, and the Hot water tank(2024) is owned. Heat Pump with 2 heads provides air conditioning and was installed within 10 years. This property boasts a convenient location, offering proximity to George Brown College, the TTC, supermarkets, restaurants, and shops. This home is ideal for renovators, investors, or end-users seeking to purchase a duplex with income potential. Whether you want to rent both units out or live in one and rent the other, this is a golden opportunity. Don't miss this rare chance! (id:41954)
Property Details
|
MLS® Number
|
C12431693 |
|
Property Type
|
Multi-family |
|
Community Name
|
Wychwood |
|
Features
|
Carpet Free |
Building
|
Bathroom Total
|
2 |
|
Bedrooms Above Ground
|
3 |
|
Bedrooms Total
|
3 |
|
Appliances
|
Water Heater, Stove, Window Coverings, Refrigerator |
|
Basement Features
|
Apartment In Basement, Separate Entrance |
|
Basement Type
|
N/a |
|
Cooling Type
|
Wall Unit |
|
Exterior Finish
|
Brick |
|
Flooring Type
|
Hardwood, Laminate, Vinyl |
|
Foundation Type
|
Unknown |
|
Heating Fuel
|
Natural Gas |
|
Heating Type
|
Hot Water Radiator Heat |
|
Stories Total
|
2 |
|
Size Interior
|
700 - 1100 Sqft |
|
Type
|
Duplex |
|
Utility Water
|
Municipal Water |
Parking
Land
|
Acreage
|
No |
|
Sewer
|
Sanitary Sewer |
|
Size Depth
|
97 Ft ,4 In |
|
Size Frontage
|
16 Ft ,4 In |
|
Size Irregular
|
16.4 X 97.4 Ft |
|
Size Total Text
|
16.4 X 97.4 Ft |
Rooms
| Level |
Type |
Length |
Width |
Dimensions |
|
Second Level |
Primary Bedroom |
4.09 m |
3.29 m |
4.09 m x 3.29 m |
|
Second Level |
Bedroom 2 |
3.52 m |
2.49 m |
3.52 m x 2.49 m |
|
Second Level |
Bedroom 3 |
3.51 m |
2.33 m |
3.51 m x 2.33 m |
|
Basement |
Living Room |
3.79 m |
3.12 m |
3.79 m x 3.12 m |
|
Basement |
Kitchen |
4.43 m |
2.86 m |
4.43 m x 2.86 m |
|
Ground Level |
Living Room |
4.26 m |
2.91 m |
4.26 m x 2.91 m |
|
Ground Level |
Dining Room |
3.56 m |
2.45 m |
3.56 m x 2.45 m |
|
Ground Level |
Kitchen |
3.94 m |
2.4 m |
3.94 m x 2.4 m |
https://www.realtor.ca/real-estate/28923957/449-christie-street-toronto-wychwood-wychwood
