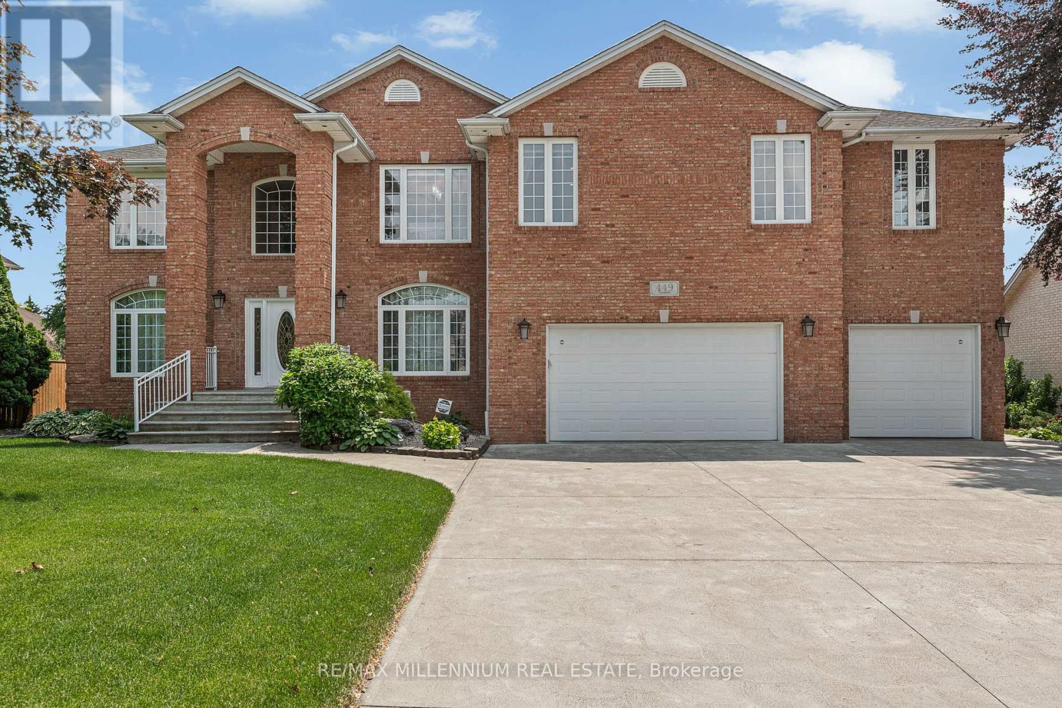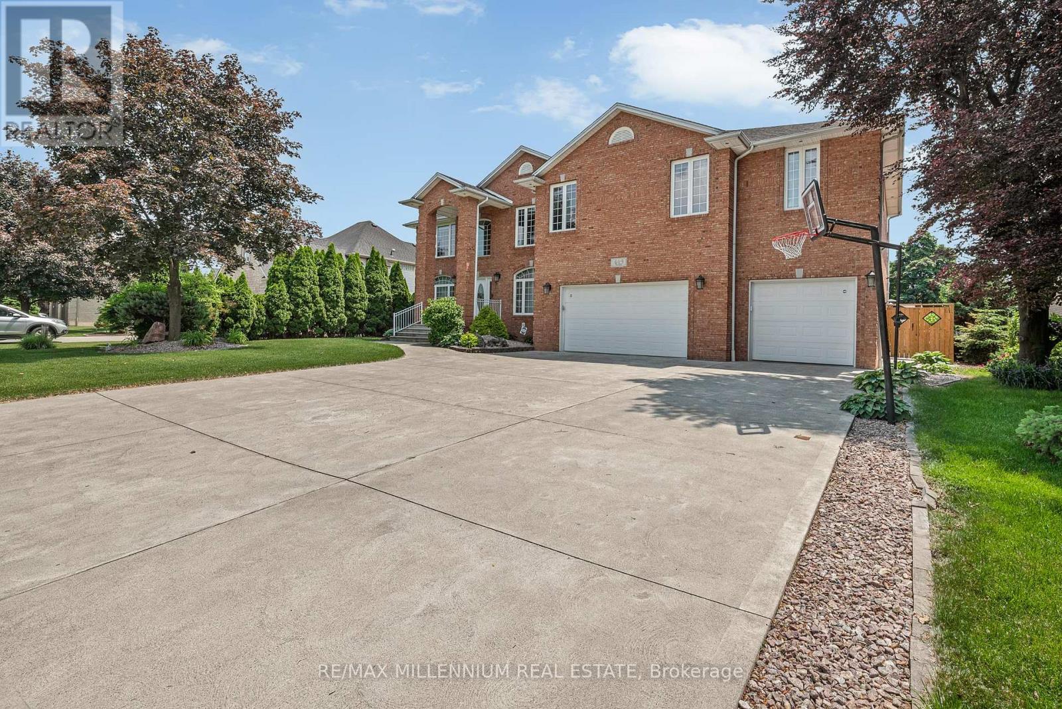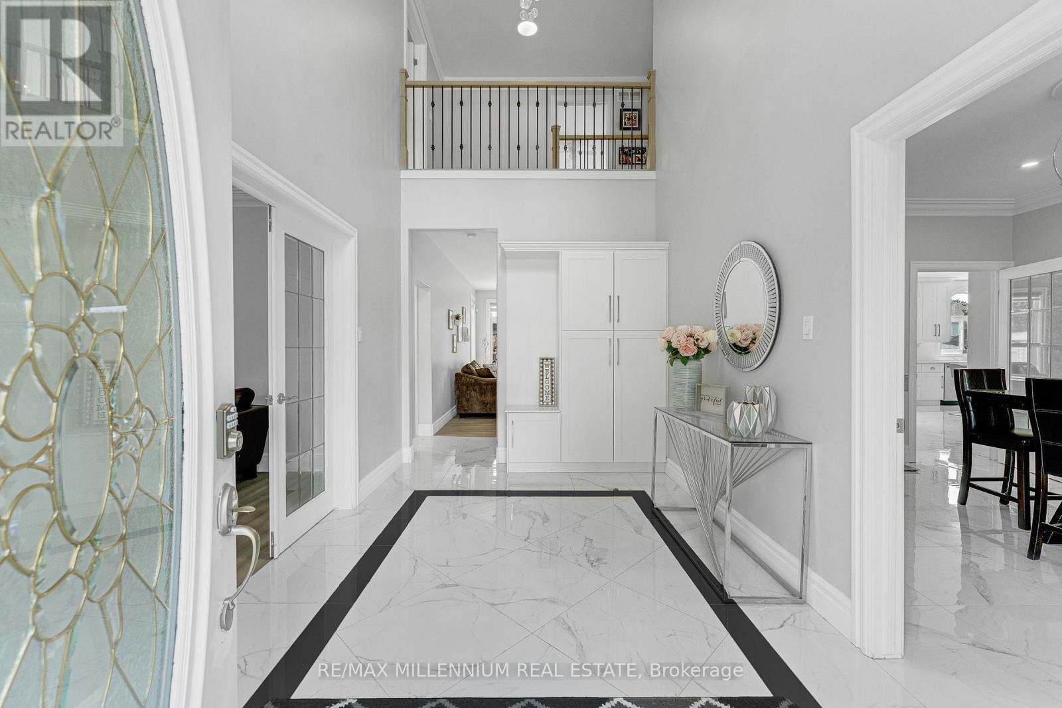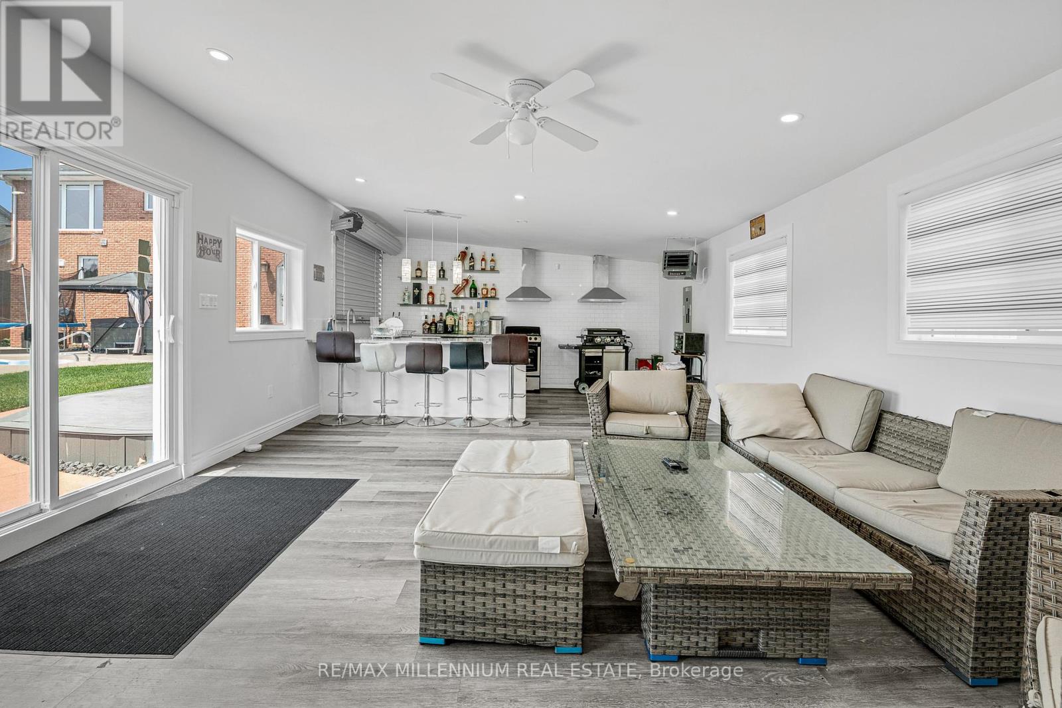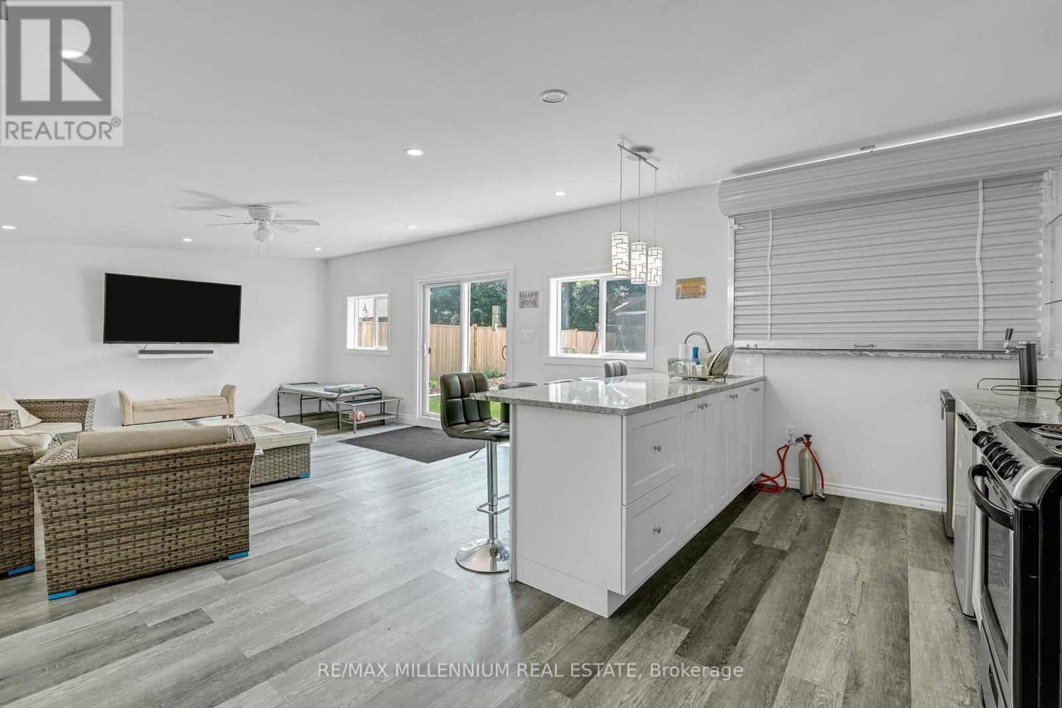6 Bedroom
5 Bathroom
3500 - 5000 sqft
Fireplace
Outdoor Pool
Central Air Conditioning
Forced Air
Lawn Sprinkler
$1,575,000
Welcome to 449 Chamber Dr, Lakeshore, ON Luxury Living with Endless Possibilities This stunning custom home located in the heart of Lakeshore, offering the perfect blend of elegance, functionality, and space. Situated on a beautiful lot, this approx. 4,200 sq. ft. home (plus 1,600 sq. ft. finished basement) has been fully renovated in 2020 and thoughtfully designed to accommodate multigenerational living, entertaining, and luxurious comfort.Property Highlights:5 spacious bedrooms & 3.5 bathrooms on the main and upper floors Separate entrance to a fully finished basement featuring 1 bedrooms, 1 bathroom, kitchen, and full living space perfect for extended family or rental potential 653 sq. ft. pool house complete with its own laundry, full bathroom, and outdoor kitchen ideal for entertaining or guest accommodations Gourmet kitchen with modern finishes, premium appliances, and large dining area 3-car garage + 9-car driveway ample space for all your vehicles, toys, or guests Built in 1998 and fully modernized with stylish renovations throughout Spacious open-concept living spaces, high ceilings, and premium flooring Beautiful outdoor entertaining area surrounding the pool, making this a true private retreat Location:Nestled in a desirable neighbourhood in Lakeshore, you'll enjoy easy access to parks, schools, shopping, and major routes the perfect balance of tranquility and convenience. (id:41954)
Property Details
|
MLS® Number
|
X12220189 |
|
Property Type
|
Single Family |
|
Community Name
|
Windsor |
|
Features
|
Lighting, Sauna |
|
Parking Space Total
|
12 |
|
Pool Type
|
Outdoor Pool |
|
Structure
|
Patio(s) |
Building
|
Bathroom Total
|
5 |
|
Bedrooms Above Ground
|
5 |
|
Bedrooms Below Ground
|
1 |
|
Bedrooms Total
|
6 |
|
Appliances
|
Hot Tub, Garage Door Opener Remote(s) |
|
Basement Features
|
Separate Entrance |
|
Basement Type
|
N/a |
|
Construction Style Attachment
|
Detached |
|
Cooling Type
|
Central Air Conditioning |
|
Exterior Finish
|
Brick |
|
Fire Protection
|
Alarm System, Smoke Detectors |
|
Fireplace Present
|
Yes |
|
Half Bath Total
|
1 |
|
Heating Fuel
|
Electric |
|
Heating Type
|
Forced Air |
|
Stories Total
|
2 |
|
Size Interior
|
3500 - 5000 Sqft |
|
Type
|
House |
|
Utility Water
|
Municipal Water |
Parking
Land
|
Acreage
|
No |
|
Landscape Features
|
Lawn Sprinkler |
|
Sewer
|
Sanitary Sewer |
|
Size Depth
|
146 Ft ,2 In |
|
Size Frontage
|
82 Ft |
|
Size Irregular
|
82 X 146.2 Ft |
|
Size Total Text
|
82 X 146.2 Ft |
|
Zoning Description
|
R1-5 |
Rooms
| Level |
Type |
Length |
Width |
Dimensions |
|
Second Level |
Bedroom |
6.5 m |
6.78 m |
6.5 m x 6.78 m |
|
Second Level |
Bathroom |
3.71 m |
1.98 m |
3.71 m x 1.98 m |
|
Second Level |
Bathroom |
3.81 m |
1.52 m |
3.81 m x 1.52 m |
|
Second Level |
Bathroom |
4.62 m |
3.56 m |
4.62 m x 3.56 m |
|
Second Level |
Bedroom |
3.71 m |
4.04 m |
3.71 m x 4.04 m |
|
Second Level |
Bedroom |
4.95 m |
4.27 m |
4.95 m x 4.27 m |
|
Second Level |
Bedroom |
5.05 m |
3.73 m |
5.05 m x 3.73 m |
|
Second Level |
Bedroom |
4.27 m |
4.55 m |
4.27 m x 4.55 m |
|
Main Level |
Bathroom |
1.6 m |
2.03 m |
1.6 m x 2.03 m |
|
Main Level |
Kitchen |
4.6 m |
5.05 m |
4.6 m x 5.05 m |
https://www.realtor.ca/real-estate/28467847/449-chambers-drive-windsor-windsor
