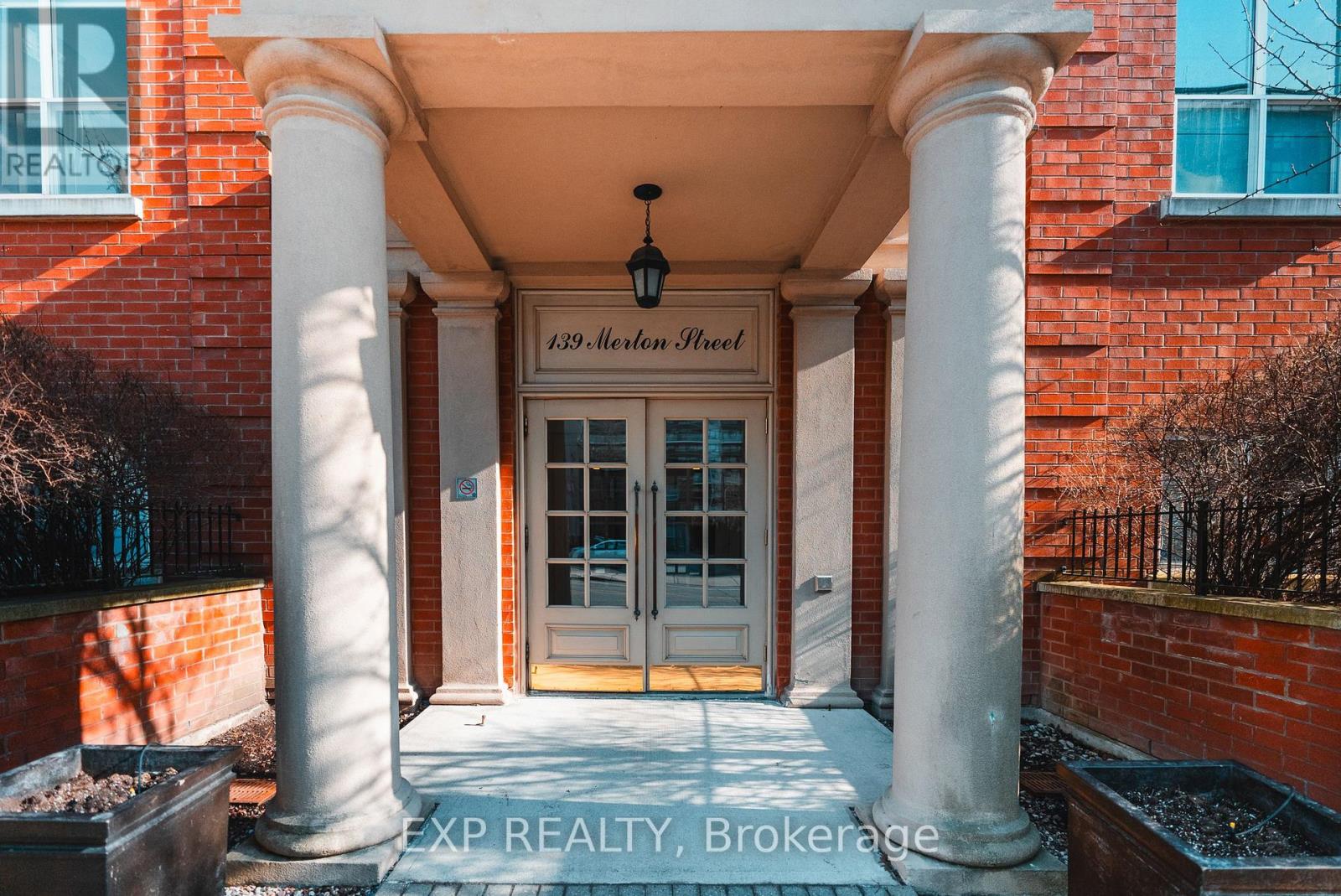449 - 139 Merton Street Toronto (Mount Pleasant West), Ontario M4S 3G7
$689,000Maintenance, Heat, Water, Electricity, Common Area Maintenance, Insurance, Parking
$718 Monthly
Maintenance, Heat, Water, Electricity, Common Area Maintenance, Insurance, Parking
$718 MonthlyWelcome to suite 449 in the highly desirable Metro Lofts. A quaint boutique building amongst many cookie cutter high rise buildings. Located in the Heart of Davisville Village, conveniently situated amongst shops, restaurants, transit, parks & the Gardiner Beltline Trail. This beautiful suite offers soaring ceilings with no shortage of natural light. The main level has an open concept living space with a spacious living and dining space, perfect for a young professional couple. The second level offers ample storage space, a second washroom and a complementary den in the primary bedroom, to do with as you wish. A wonderful suite in a fabulous building to make a home! (id:41954)
Property Details
| MLS® Number | C12091837 |
| Property Type | Single Family |
| Neigbourhood | Toronto—St. Paul's |
| Community Name | Mount Pleasant West |
| Community Features | Pet Restrictions |
| Features | Balcony |
| Parking Space Total | 1 |
Building
| Bathroom Total | 2 |
| Bedrooms Above Ground | 1 |
| Bedrooms Below Ground | 1 |
| Bedrooms Total | 2 |
| Age | 16 To 30 Years |
| Appliances | Blinds, Dishwasher, Dryer, Stove, Washer, Refrigerator |
| Cooling Type | Central Air Conditioning |
| Exterior Finish | Brick |
| Flooring Type | Laminate |
| Half Bath Total | 1 |
| Stories Total | 2 |
| Size Interior | 700 - 799 Sqft |
| Type | Apartment |
Parking
| Underground | |
| Garage |
Land
| Acreage | No |
Rooms
| Level | Type | Length | Width | Dimensions |
|---|---|---|---|---|
| Second Level | Primary Bedroom | 3.5 m | 2.6 m | 3.5 m x 2.6 m |
| Second Level | Den | 2.6 m | 0.94 m | 2.6 m x 0.94 m |
| Main Level | Kitchen | 3.17 m | 2.5 m | 3.17 m x 2.5 m |
| Main Level | Living Room | 4.4 m | 3.1 m | 4.4 m x 3.1 m |
| Main Level | Dining Room | 2.66 m | 2.02 m | 2.66 m x 2.02 m |
Interested?
Contact us for more information
























