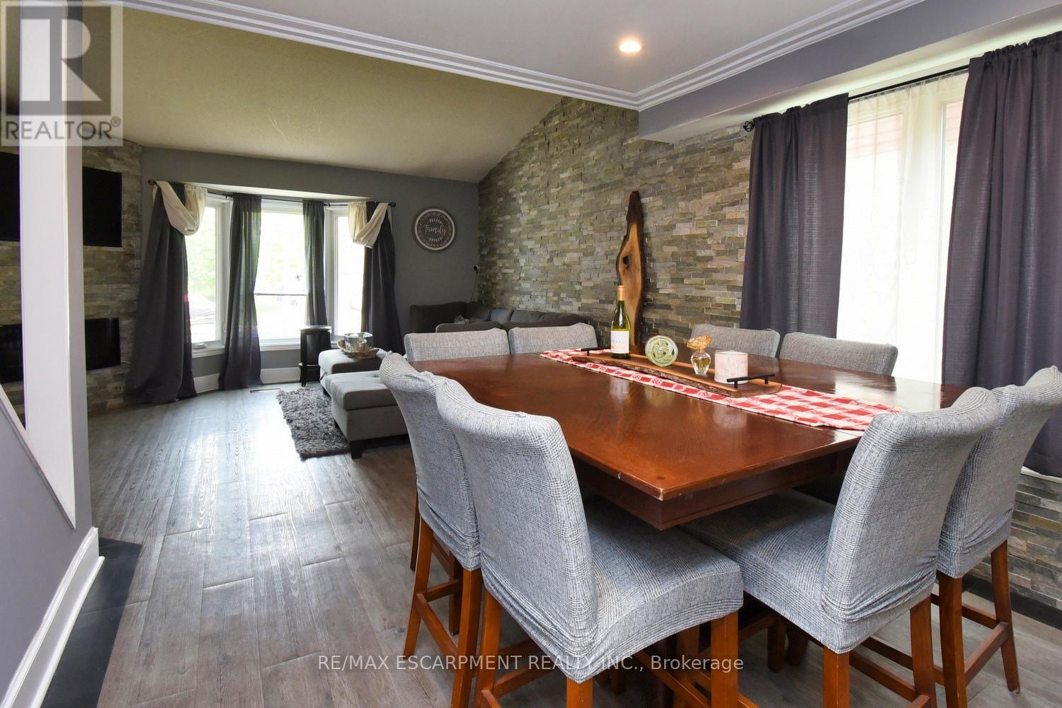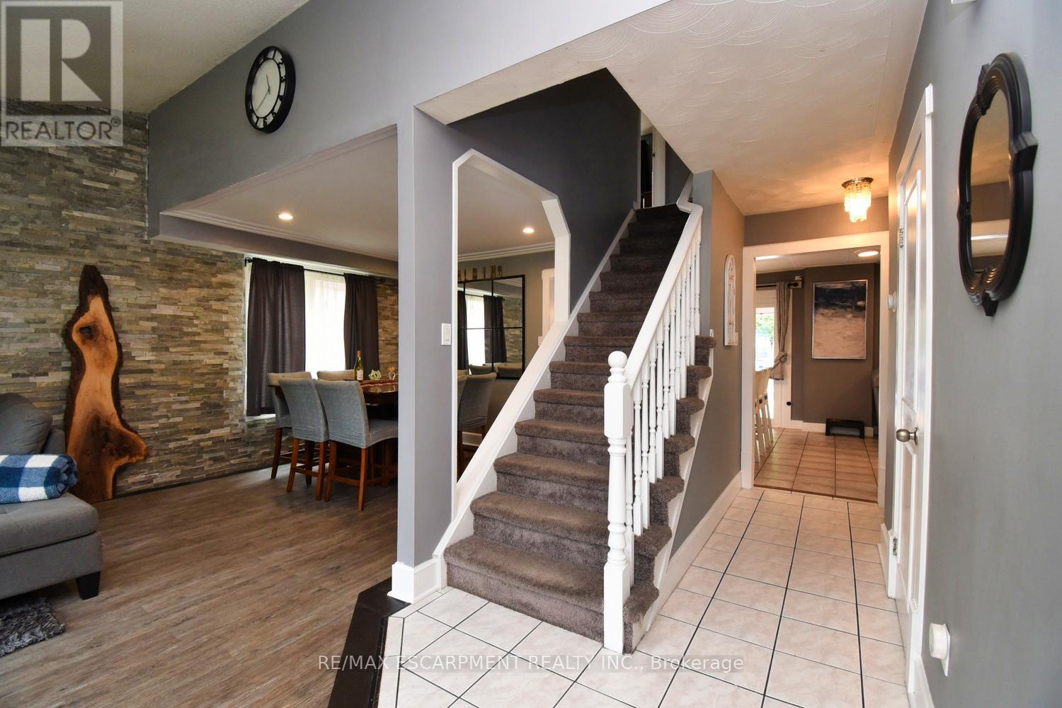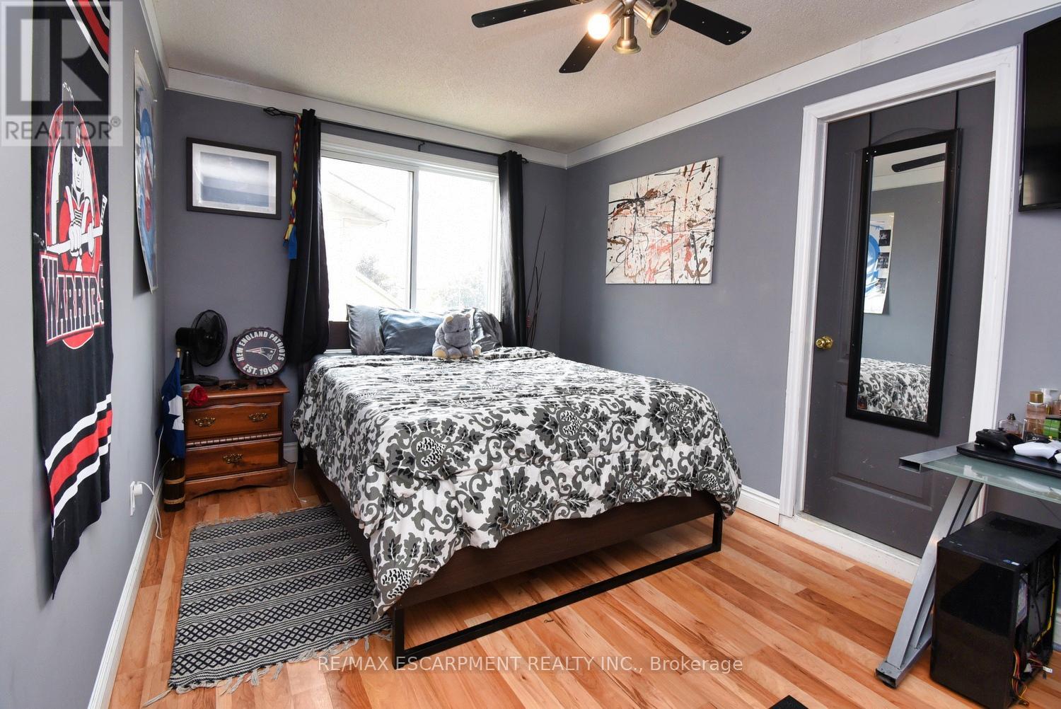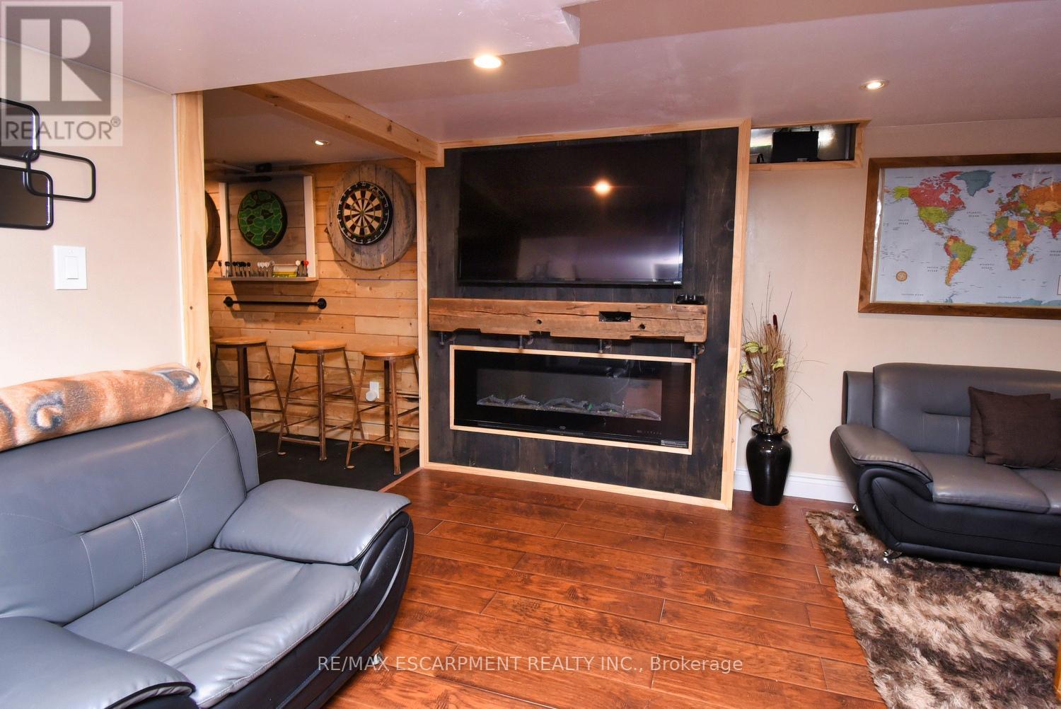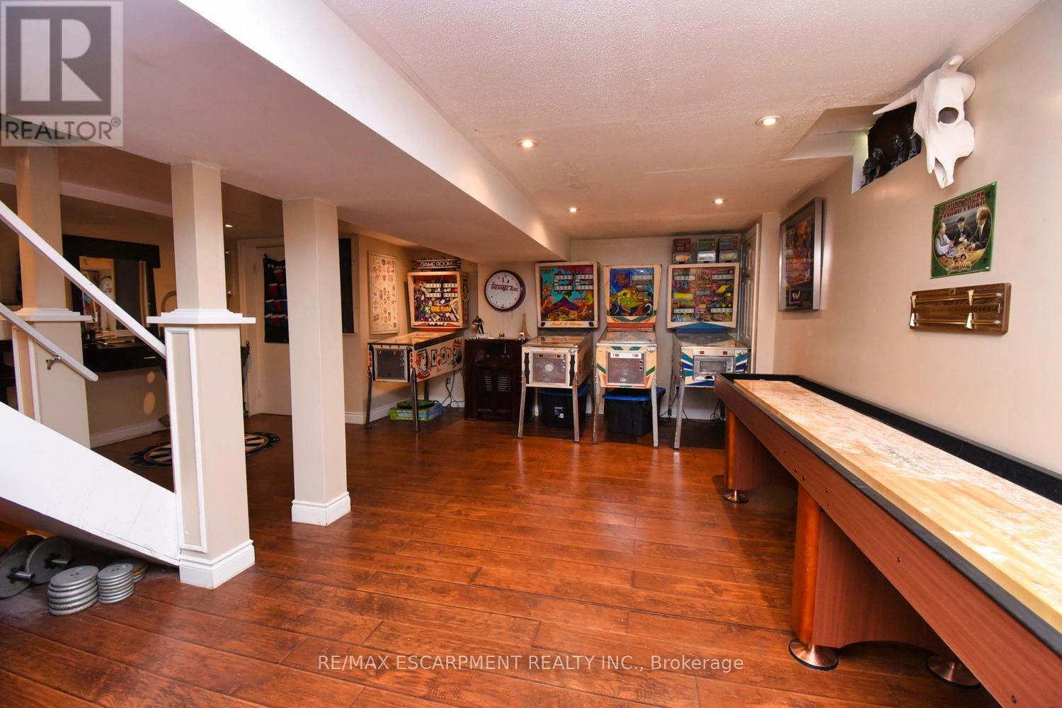448 Acadia Drive Hamilton (Butler), Ontario L8W 3A4
3 Bedroom
3 Bathroom
1500 - 2000 sqft
Fireplace
Inground Pool
Central Air Conditioning
Forced Air
$929,888
Excellent 3 Bedroom 2 story home. Prime Mtn location. Modern layout. Newer vinyl plan flrs. Newer steel roof 2021. Newer exposed aggregate concrete drive & patio. newer eaves. Window & Doors 2020. Impressive ledger stone in living & dining room. Family rm w/ gas fireplace. N/Gas BBQ & Firepit. Wood pizza over. Prime bedroom w/ ensuite/. Spacious bedrooms. Lrg loft and storage area. Entertaining bsmt w/ bar, dart board and video games. Rec rm w/ electric FP. Dream yard w/ heated inground pool. Tiki bar. Covered Canopy. Great for entertaining. Must see! (id:41954)
Open House
This property has open houses!
August
10
Sunday
Starts at:
2:00 pm
Ends at:4:00 pm
Property Details
| MLS® Number | X12204005 |
| Property Type | Single Family |
| Community Name | Butler |
| Parking Space Total | 3 |
| Pool Type | Inground Pool |
Building
| Bathroom Total | 3 |
| Bedrooms Above Ground | 3 |
| Bedrooms Total | 3 |
| Appliances | Garage Door Opener Remote(s), Central Vacuum, Dishwasher, Dryer, Alarm System, Stove, Washer, Refrigerator |
| Basement Development | Finished |
| Basement Type | Full (finished) |
| Construction Style Attachment | Detached |
| Cooling Type | Central Air Conditioning |
| Exterior Finish | Brick, Steel |
| Fireplace Present | Yes |
| Foundation Type | Poured Concrete |
| Half Bath Total | 2 |
| Heating Fuel | Natural Gas |
| Heating Type | Forced Air |
| Stories Total | 2 |
| Size Interior | 1500 - 2000 Sqft |
| Type | House |
| Utility Water | Municipal Water |
Parking
| Attached Garage | |
| Garage |
Land
| Acreage | No |
| Sewer | Sanitary Sewer |
| Size Depth | 98 Ft ,4 In |
| Size Frontage | 41 Ft ,4 In |
| Size Irregular | 41.4 X 98.4 Ft |
| Size Total Text | 41.4 X 98.4 Ft|under 1/2 Acre |
Rooms
| Level | Type | Length | Width | Dimensions |
|---|---|---|---|---|
| Second Level | Bathroom | 1.83 m | 1.78 m | 1.83 m x 1.78 m |
| Second Level | Bedroom | 4.62 m | 2.87 m | 4.62 m x 2.87 m |
| Second Level | Bedroom | 3.53 m | 3.43 m | 3.53 m x 3.43 m |
| Second Level | Bathroom | 2.44 m | 2.39 m | 2.44 m x 2.39 m |
| Second Level | Primary Bedroom | 4.57 m | 3.35 m | 4.57 m x 3.35 m |
| Second Level | Other | 1.83 m | 1.47 m | 1.83 m x 1.47 m |
| Basement | Utility Room | 2.9 m | 1.52 m | 2.9 m x 1.52 m |
| Lower Level | Recreational, Games Room | 4.39 m | 3.28 m | 4.39 m x 3.28 m |
| Lower Level | Recreational, Games Room | 1.93 m | 1.93 m | 1.93 m x 1.93 m |
| Lower Level | Games Room | 6.53 m | 6.17 m | 6.53 m x 6.17 m |
| Lower Level | Office | 3.35 m | 3.2 m | 3.35 m x 3.2 m |
| Lower Level | Bathroom | 2.18 m | 1.47 m | 2.18 m x 1.47 m |
| Main Level | Living Room | 4.5 m | 3.58 m | 4.5 m x 3.58 m |
| Main Level | Other | 3.05 m | 2.03 m | 3.05 m x 2.03 m |
| Main Level | Dining Room | 3.1 m | 3.25 m | 3.1 m x 3.25 m |
| Main Level | Foyer | 4.27 m | 2.03 m | 4.27 m x 2.03 m |
| Main Level | Kitchen | 3.51 m | 5.18 m | 3.51 m x 5.18 m |
| Main Level | Family Room | 4.42 m | 3.51 m | 4.42 m x 3.51 m |
| Main Level | Bathroom | 2.06 m | 0.91 m | 2.06 m x 0.91 m |
| Main Level | Laundry Room | 3.15 m | 1.57 m | 3.15 m x 1.57 m |
| Main Level | Other | 5.94 m | 2.9 m | 5.94 m x 2.9 m |
https://www.realtor.ca/real-estate/28433166/448-acadia-drive-hamilton-butler-butler
Interested?
Contact us for more information







