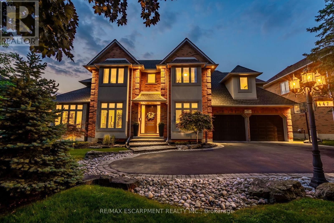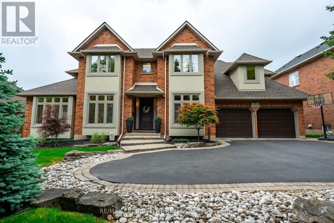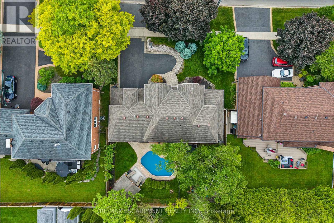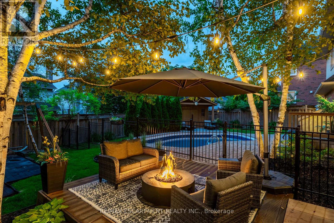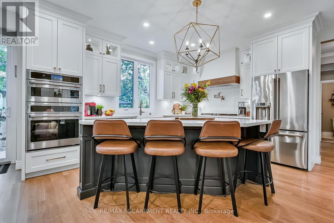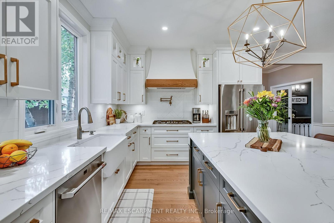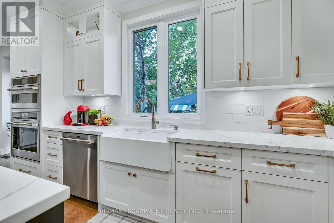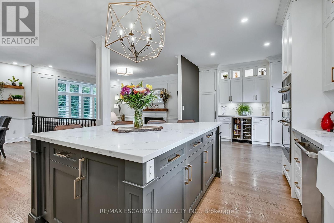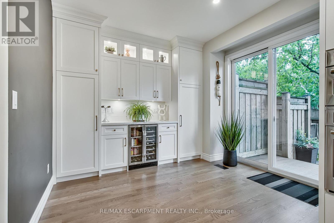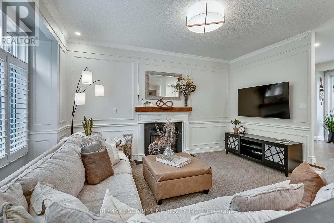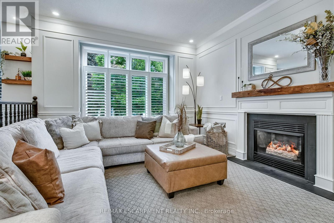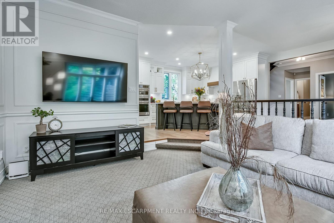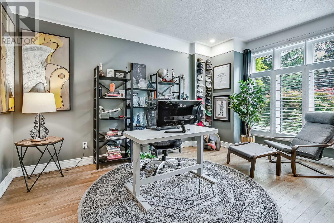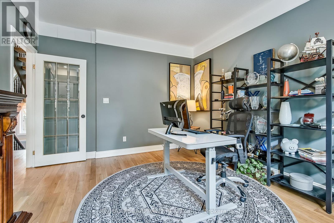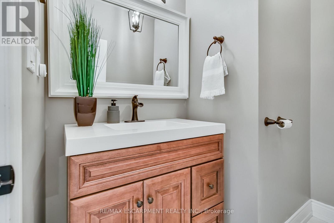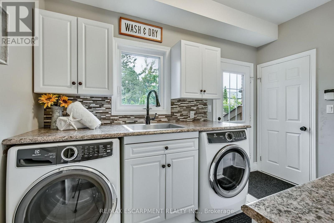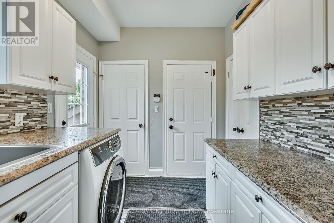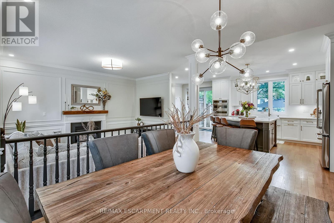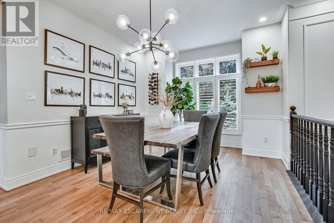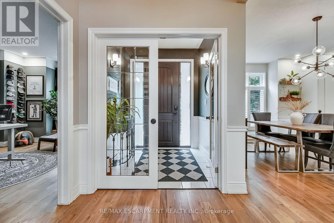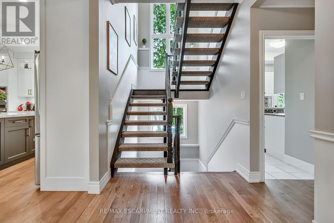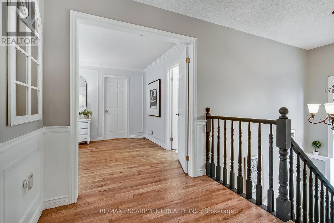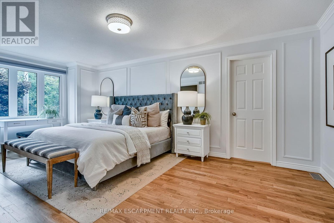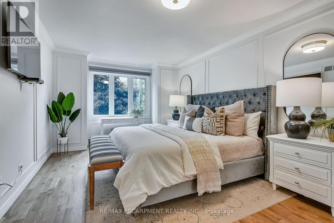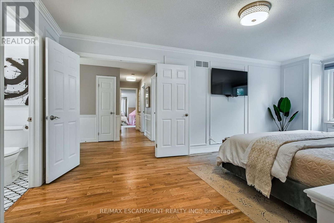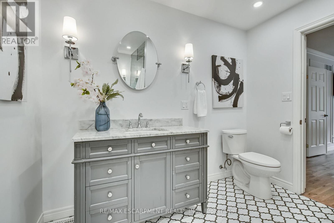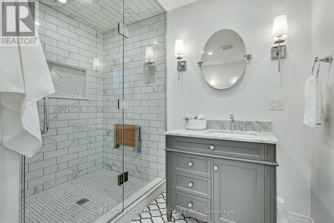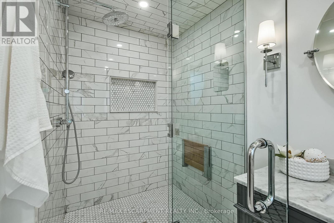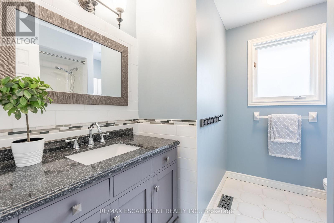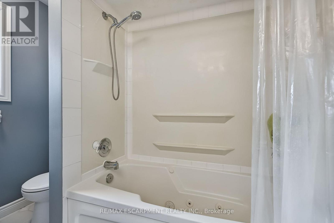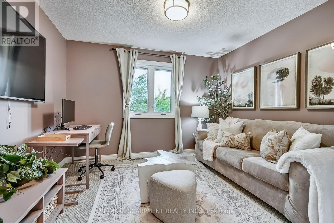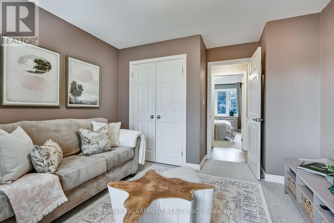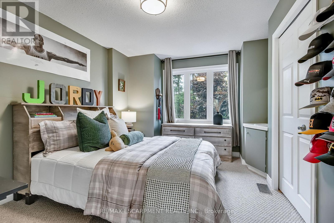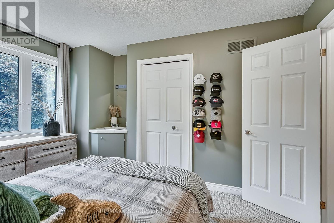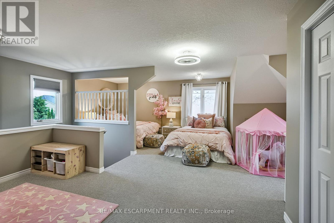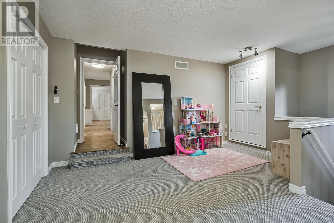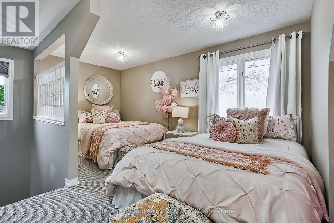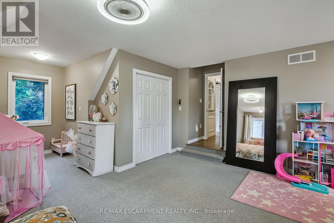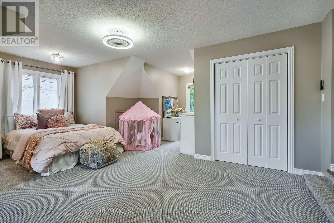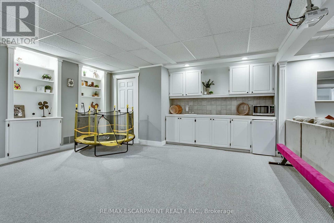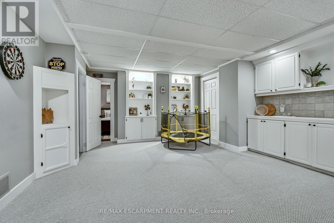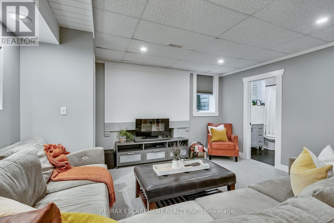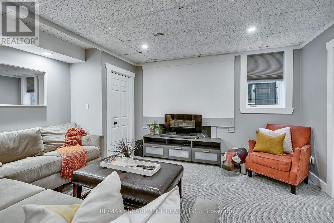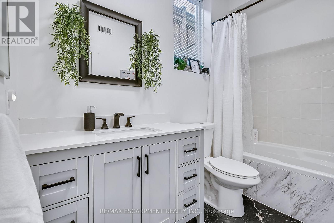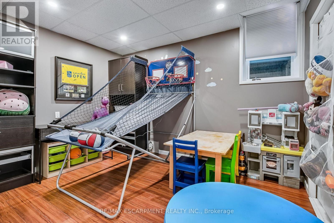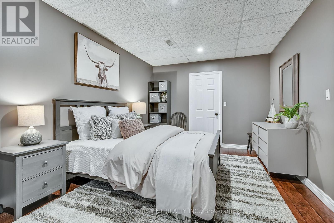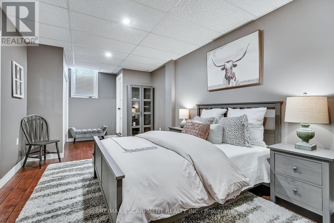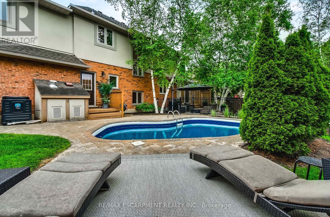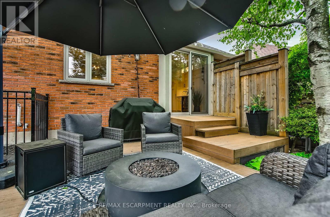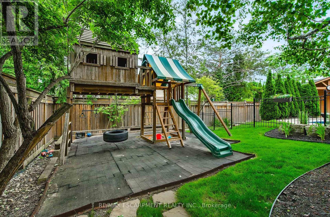5 Bedroom
4 Bathroom
3000 - 3500 sqft
Fireplace
Inground Pool
Central Air Conditioning
Forced Air
Landscaped
$1,849,000
Prestige, Luxury, and Lifestyle in Ancaster's Most Coveted Enclave. Set in one of Ancaster's most sought-after neighbourhoods - just steps from the iconic Hamilton Golf & Country Club - this freshly reimagined residence offers nearly 4,000 sq. ft. of refined living space where timeless design meets everyday comfort.The professionally designed chefs kitchen ('22) is the showpiece of the home: custom full-height shaker cabinetry with glass-lit accents, quartz counters, a charcoal island with brushed bronze fixtures, gas cooktop with pot filler, farmhouse sink, custom range hood, and herringbone style backsplash. Wide-plank hardwood floors and designer lighting complete this entertainer's dream. Main-floor highlights include a bright executive home office, elegant wainscoting, and an inviting flow that balances open concept with defined living spaces. Upstairs, four spacious bedrooms provide plenty of room to grow, while the primary suite feels like a boutique hotel retreat: Moroccan-inspired marble tile, walk-in glass shower, and dual vanities ('20). The fully finished lower level adds flexibility, with a 5th bedroom, full bath, and generous rec space - perfect for guests, in-laws, or an independent teen. Step outdoors and discover a backyard built for memory-making: a sparkling saltwater pool with a brand-new liner ('25), built-in play structure, and a fully fenced yard that offers both privacy and peace of mind. Families will appreciate proximity to top-ranked public and Catholic schools, with extracurricular programs, parks, and trails nearby - making this not just a home, but a foundation for a connected, active lifestyle. This is more than a house. It's an Ancaster lifestyle statement - design-driven, family-forward, and move-in ready in one of the city's most prestigious enclaves. (id:41954)
Property Details
|
MLS® Number
|
X12379308 |
|
Property Type
|
Single Family |
|
Community Name
|
Ancaster |
|
Amenities Near By
|
Golf Nearby, Hospital, Park, Place Of Worship |
|
Features
|
Flat Site, Lighting, Paved Yard, Sump Pump |
|
Parking Space Total
|
5 |
|
Pool Features
|
Salt Water Pool |
|
Pool Type
|
Inground Pool |
|
Structure
|
Deck, Patio(s) |
Building
|
Bathroom Total
|
4 |
|
Bedrooms Above Ground
|
4 |
|
Bedrooms Below Ground
|
1 |
|
Bedrooms Total
|
5 |
|
Age
|
31 To 50 Years |
|
Amenities
|
Fireplace(s) |
|
Appliances
|
Garage Door Opener Remote(s), Oven - Built-in, Garburator, Water Heater, Water Meter, Dishwasher, Dryer, Microwave, Oven, Washer, Refrigerator |
|
Basement Features
|
Walk-up |
|
Basement Type
|
Full |
|
Construction Status
|
Insulation Upgraded |
|
Construction Style Attachment
|
Detached |
|
Cooling Type
|
Central Air Conditioning |
|
Exterior Finish
|
Stucco, Brick |
|
Fire Protection
|
Monitored Alarm, Smoke Detectors |
|
Fireplace Present
|
Yes |
|
Fireplace Total
|
1 |
|
Flooring Type
|
Vinyl, Tile, Hardwood |
|
Foundation Type
|
Concrete |
|
Half Bath Total
|
1 |
|
Heating Fuel
|
Natural Gas |
|
Heating Type
|
Forced Air |
|
Stories Total
|
2 |
|
Size Interior
|
3000 - 3500 Sqft |
|
Type
|
House |
|
Utility Water
|
Municipal Water |
Parking
Land
|
Acreage
|
No |
|
Fence Type
|
Fully Fenced, Fenced Yard |
|
Land Amenities
|
Golf Nearby, Hospital, Park, Place Of Worship |
|
Landscape Features
|
Landscaped |
|
Sewer
|
Sanitary Sewer |
|
Size Depth
|
106 Ft ,10 In |
|
Size Frontage
|
75 Ft ,2 In |
|
Size Irregular
|
75.2 X 106.9 Ft |
|
Size Total Text
|
75.2 X 106.9 Ft |
Rooms
| Level |
Type |
Length |
Width |
Dimensions |
|
Second Level |
Bedroom |
3.45 m |
3.94 m |
3.45 m x 3.94 m |
|
Second Level |
Bedroom |
3.43 m |
3.86 m |
3.43 m x 3.86 m |
|
Second Level |
Bedroom |
5.99 m |
7.85 m |
5.99 m x 7.85 m |
|
Second Level |
Primary Bedroom |
3.35 m |
6.12 m |
3.35 m x 6.12 m |
|
Second Level |
Bathroom |
3.35 m |
2.79 m |
3.35 m x 2.79 m |
|
Second Level |
Bathroom |
2.39 m |
2.57 m |
2.39 m x 2.57 m |
|
Basement |
Bedroom |
6.63 m |
3.25 m |
6.63 m x 3.25 m |
|
Basement |
Recreational, Games Room |
5.77 m |
9.42 m |
5.77 m x 9.42 m |
|
Basement |
Bathroom |
2.87 m |
1.8 m |
2.87 m x 1.8 m |
|
Basement |
Other |
2.84 m |
3.66 m |
2.84 m x 3.66 m |
|
Main Level |
Foyer |
1.98 m |
2.11 m |
1.98 m x 2.11 m |
|
Main Level |
Kitchen |
7.42 m |
4.39 m |
7.42 m x 4.39 m |
|
Main Level |
Family Room |
3.96 m |
5.23 m |
3.96 m x 5.23 m |
|
Main Level |
Office |
3.45 m |
4.57 m |
3.45 m x 4.57 m |
|
Main Level |
Dining Room |
5.54 m |
3.35 m |
5.54 m x 3.35 m |
|
Main Level |
Bathroom |
2.11 m |
1.65 m |
2.11 m x 1.65 m |
|
Main Level |
Mud Room |
3.45 m |
3.02 m |
3.45 m x 3.02 m |
Utilities
|
Cable
|
Available |
|
Electricity
|
Installed |
|
Sewer
|
Installed |
https://www.realtor.ca/real-estate/28810532/447-golf-links-road-hamilton-ancaster-ancaster
