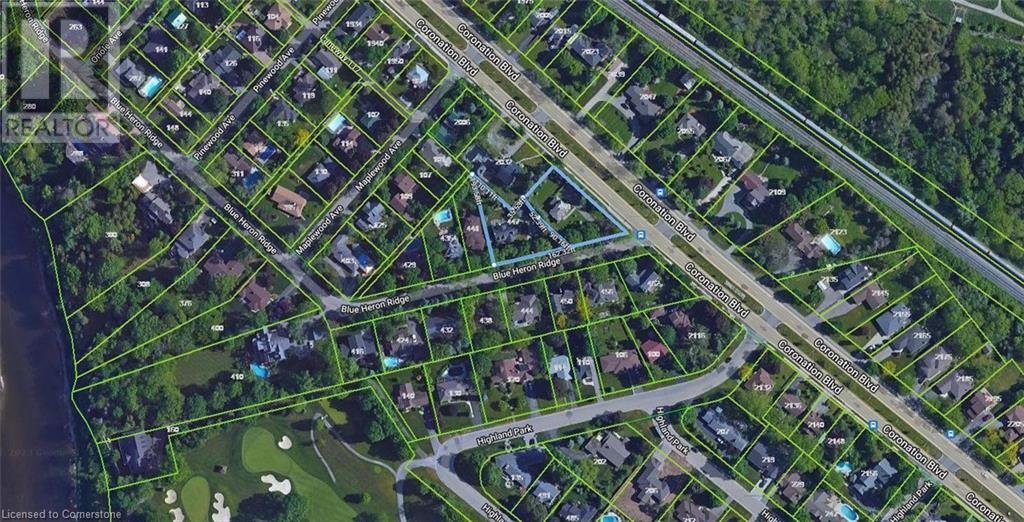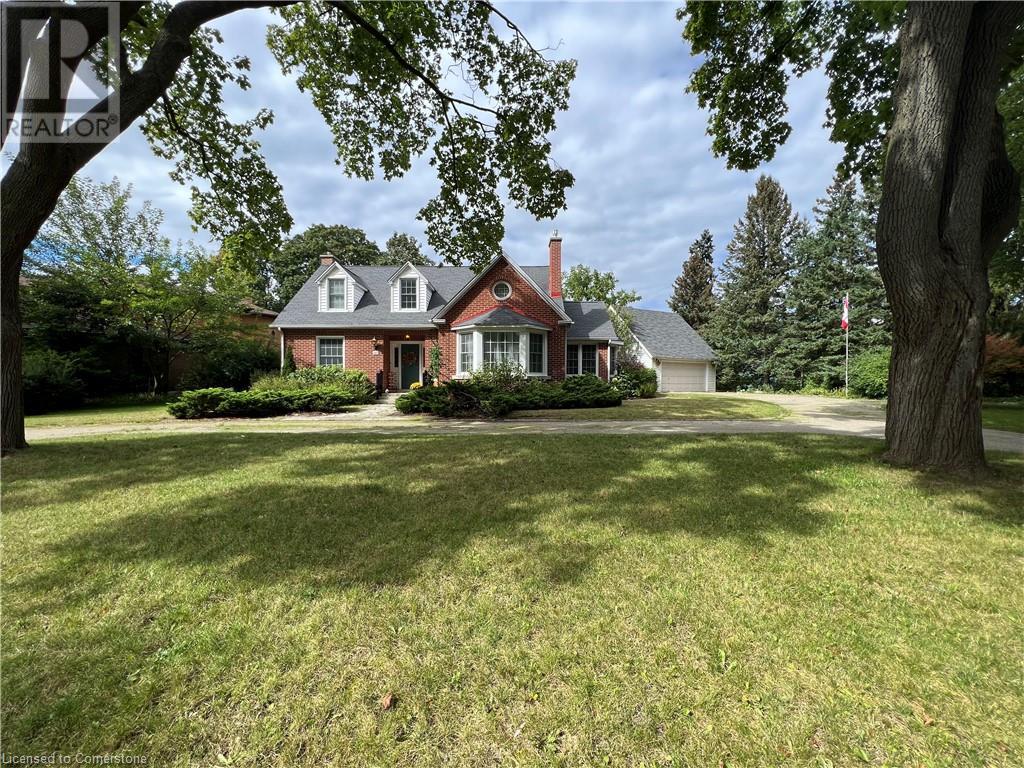3 Bedroom
3 Bathroom
2057 sqft
2 Level
Central Air Conditioning
Forced Air
$1,199,000
PRIME DEVELOPMENT PROPERTY! Discover an exceptional opportunity to own not one, but TWO homes situated on a generous 0.778-acre parcel of land boasting 284.61 feet of frontage on Blue Heron Ridge and 210.47 feet of frontage on Coronation Blvd. These 2 homes are available as a package deal, each held under separate titles to preserve their individuality. Choose between two exciting development options, both presented to the city of Cambridge via a pre-consultation application: Option One: Includes 8 detached dwellings while retaining 447 Blue Heron Ridge to create eight lots. No official plan amendment required. Option Two: Features 12 semi-detached dwellings and 3 detached dwellings on individual lots. Both options require zoning by-law amendment. This unique opportunity aligns perfectly with Ontario's development mandate for intensification and the creation of more dwellings. This premier location makes this a rare opportunity- situated in a prestigious and convenient location, this property is surrounded by the Galt Country Club and is mere steps away from the Cambridge Memorial Hospital, shopping centers, and easy access to the 401 highway. *Documentation Available* Concept plans and pre-consultation meeting minutes are readily available upon request. Don't miss out on this rare chance to be part of Cambridge's growth and development. Contact us today to seize this fantastic investment opportunity! 459 Blue Heron Ridge MLS#40752407 ($1,199,000) must be purchased with this property and each cannot be sold individually. 447 Blue Heron tenants currently pay $4100/MO + utilities and are month to month, 459 Blue Heron tenants currently pay $3400/MO + utilities and are month to month. (id:41954)
Property Details
|
MLS® Number
|
40752394 |
|
Property Type
|
Single Family |
|
Amenities Near By
|
Golf Nearby, Hospital, Park, Public Transit, Schools, Shopping |
|
Community Features
|
Quiet Area |
|
Parking Space Total
|
10 |
Building
|
Bathroom Total
|
3 |
|
Bedrooms Above Ground
|
3 |
|
Bedrooms Total
|
3 |
|
Appliances
|
Water Softener |
|
Architectural Style
|
2 Level |
|
Basement Development
|
Finished |
|
Basement Type
|
Full (finished) |
|
Constructed Date
|
1940 |
|
Construction Style Attachment
|
Detached |
|
Cooling Type
|
Central Air Conditioning |
|
Exterior Finish
|
Brick |
|
Half Bath Total
|
1 |
|
Heating Fuel
|
Natural Gas |
|
Heating Type
|
Forced Air |
|
Stories Total
|
2 |
|
Size Interior
|
2057 Sqft |
|
Type
|
House |
|
Utility Water
|
Municipal Water |
Parking
Land
|
Access Type
|
Highway Access |
|
Acreage
|
No |
|
Land Amenities
|
Golf Nearby, Hospital, Park, Public Transit, Schools, Shopping |
|
Sewer
|
Municipal Sewage System |
|
Size Depth
|
194 Ft |
|
Size Frontage
|
162 Ft |
|
Size Total Text
|
Under 1/2 Acre |
|
Zoning Description
|
R2 |
Rooms
| Level |
Type |
Length |
Width |
Dimensions |
|
Second Level |
4pc Bathroom |
|
|
Measurements not available |
|
Second Level |
Bedroom |
|
|
17'4'' x 11'10'' |
|
Second Level |
Bonus Room |
|
|
11'10'' x 9'4'' |
|
Second Level |
Bedroom |
|
|
12'3'' x 11'10'' |
|
Basement |
1pc Bathroom |
|
|
Measurements not available |
|
Basement |
Storage |
|
|
14'0'' x 11'3'' |
|
Basement |
Workshop |
|
|
11'5'' x 11'10'' |
|
Basement |
Utility Room |
|
|
11'7'' x 13'10'' |
|
Basement |
Recreation Room |
|
|
22'10'' x 13'9'' |
|
Main Level |
4pc Bathroom |
|
|
7'0'' x 7'7'' |
|
Main Level |
Laundry Room |
|
|
5'5'' x 5'11'' |
|
Main Level |
Bedroom |
|
|
14'0'' x 10'8'' |
|
Main Level |
Office |
|
|
14'8'' x 10'9'' |
|
Main Level |
Living Room |
|
|
23'0'' x 14'0'' |
|
Main Level |
Dining Room |
|
|
14'2'' x 11'9'' |
|
Main Level |
Kitchen |
|
|
12'9'' x 11'5'' |
https://www.realtor.ca/real-estate/28626622/447-blue-heron-ridge-cambridge







