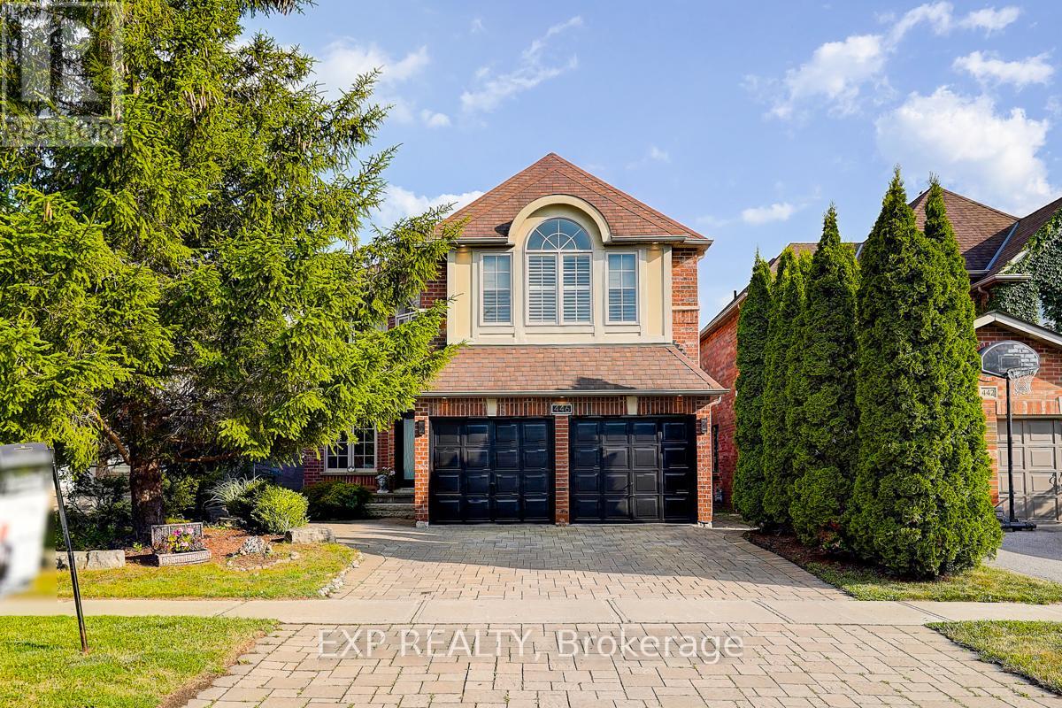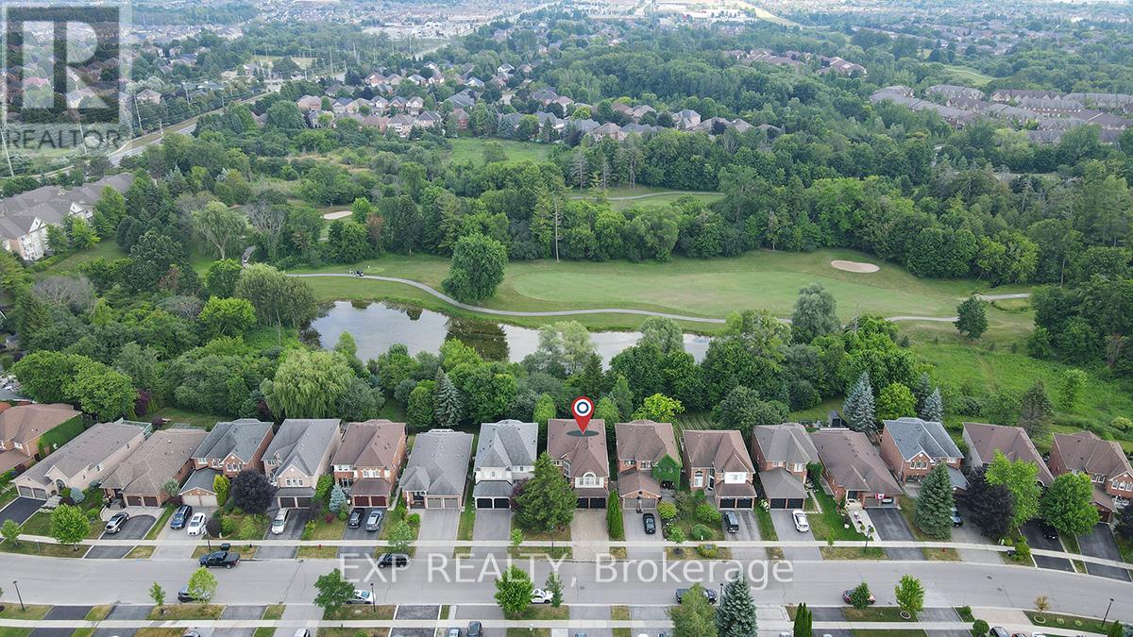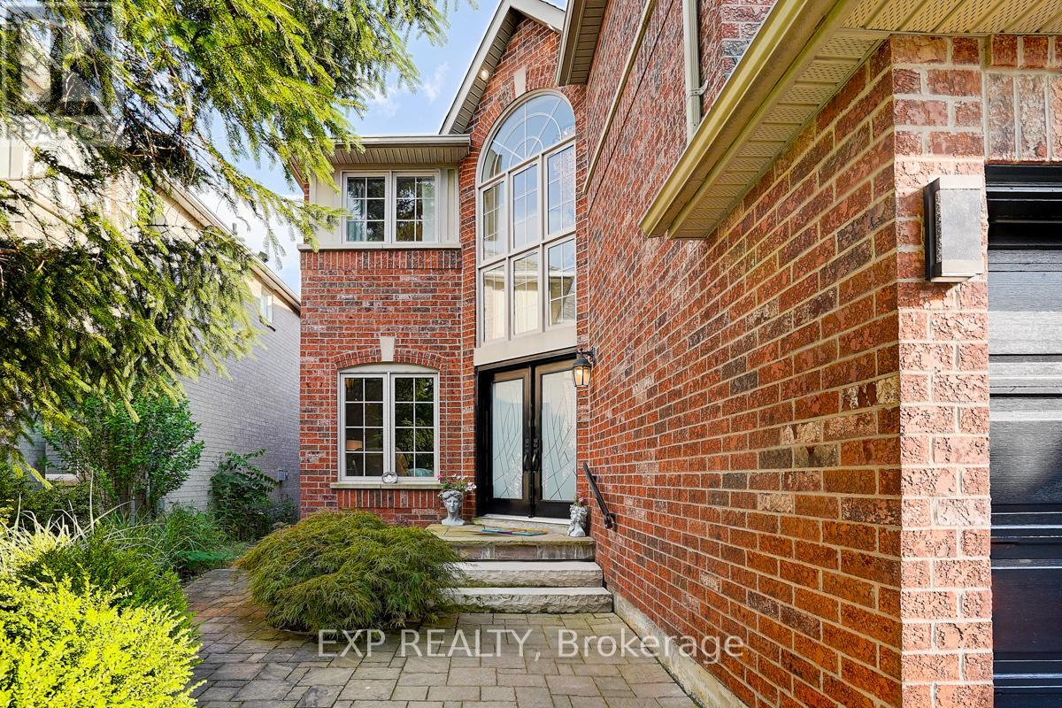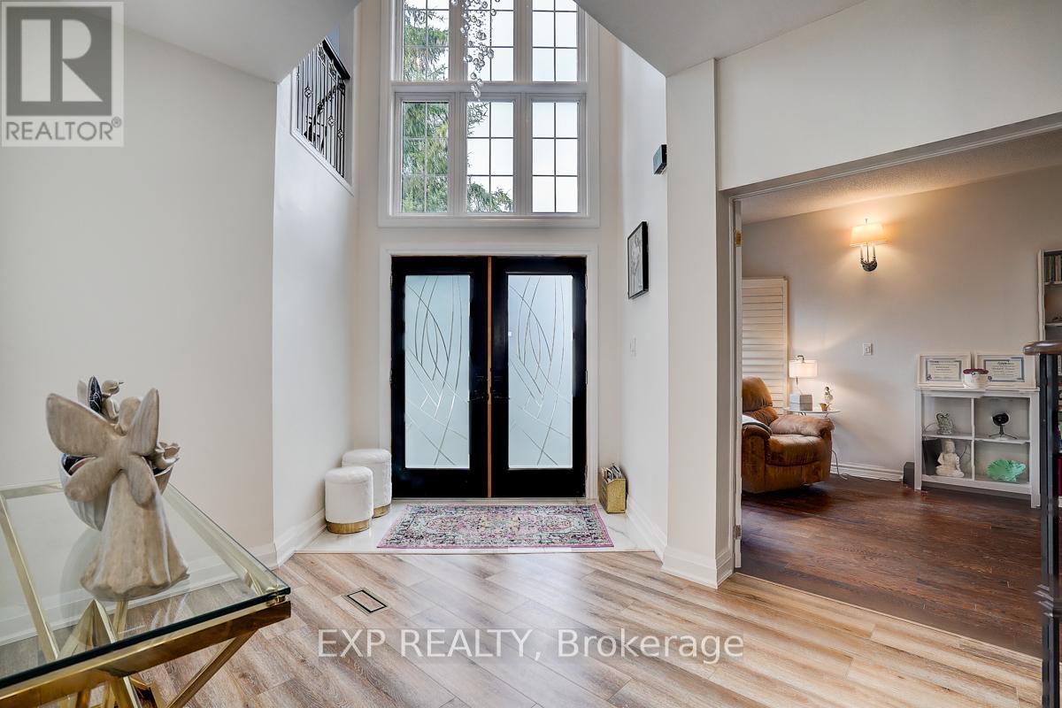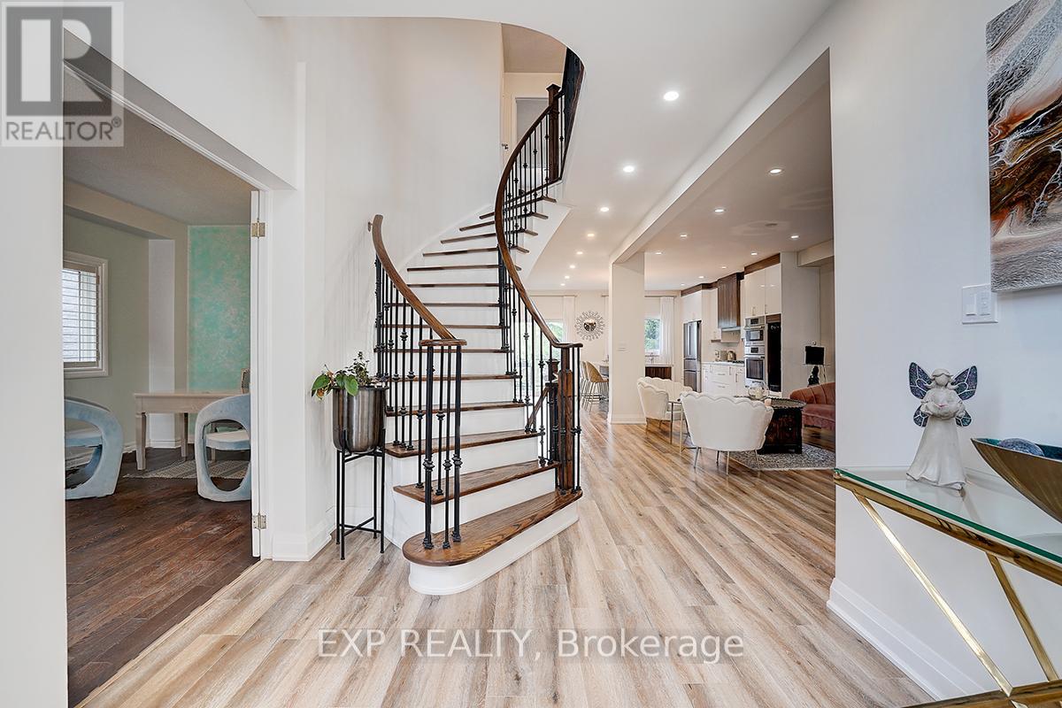4 Bedroom
6 Bathroom
3000 - 3500 sqft
Fireplace
Inground Pool
Central Air Conditioning
Forced Air
Landscaped
$1,849,000
Welcome To 446 Silken Laumann Dr. A Rare Offering Backing Onto St. Andrews Golf Course! Located In One Of Newmarkets Most Prestigious Communities, This Beautifully Renovated 4-Bedroom 5-Bath Detached Home Offers The Perfect Blend Of Luxury, Comfort, And Lifestyle. Backing Directly Onto The Lush Fairways Of St. Andrews Valley Golf Club, This Home Offers Complete Privacy. Step Inside To A Bright, Open-Concept Main Floor Featuring 9-Foot Ceilings, Hardwood Floors, And An Elegant Flow Perfect For Entertaining. The Gourmet Kitchen Opens Seamlessly To The Living And Dining Areas, All Overlooking The Fully Landscaped Backyard Oasis With In-Ground Swimming Pool, Outdoor Bar, And Private Views With No Rear Neighbours! The Walk-Out Basement Is A True Highlight, Fully Finished With A Kitchen, 3-Piece Bath, Gas Fireplace, And Large Entertaining Space Ideal For Extended Family, In-Laws, Or Hosting Guests. Upstairs, You'll Find A Spacious Family Room With Soaring 10-Ft Ceilings And A Cozy Gas Fireplace. The Primary Suite Is A Private Retreat With A 6-Piece Spa-Inspired Ensuite And A Large Walk-In Closet. A Second Bedroom With Its Own Ensuite And Walk-In Closet Makes This Home Perfect For Multigenerational Families.Located In A Safe, Family-Friendly Neighbourhood, Close To Top Schools, Parks, Shopping, And Yonge Street. (id:41954)
Property Details
|
MLS® Number
|
N12266005 |
|
Property Type
|
Single Family |
|
Community Name
|
Stonehaven-Wyndham |
|
Amenities Near By
|
Golf Nearby, Hospital, Park |
|
Community Features
|
School Bus |
|
Features
|
Carpet Free |
|
Parking Space Total
|
4 |
|
Pool Type
|
Inground Pool |
|
Structure
|
Deck, Patio(s) |
Building
|
Bathroom Total
|
6 |
|
Bedrooms Above Ground
|
4 |
|
Bedrooms Total
|
4 |
|
Amenities
|
Fireplace(s) |
|
Appliances
|
Garage Door Opener Remote(s), Water Heater - Tankless, Water Softener |
|
Basement Development
|
Finished |
|
Basement Features
|
Walk Out |
|
Basement Type
|
N/a (finished) |
|
Construction Style Attachment
|
Detached |
|
Cooling Type
|
Central Air Conditioning |
|
Exterior Finish
|
Brick |
|
Fireplace Present
|
Yes |
|
Fireplace Total
|
3 |
|
Flooring Type
|
Hardwood |
|
Foundation Type
|
Poured Concrete |
|
Half Bath Total
|
1 |
|
Heating Fuel
|
Natural Gas |
|
Heating Type
|
Forced Air |
|
Stories Total
|
2 |
|
Size Interior
|
3000 - 3500 Sqft |
|
Type
|
House |
|
Utility Water
|
Municipal Water |
Parking
Land
|
Acreage
|
No |
|
Land Amenities
|
Golf Nearby, Hospital, Park |
|
Landscape Features
|
Landscaped |
|
Sewer
|
Sanitary Sewer |
|
Size Depth
|
121 Ft ,2 In |
|
Size Frontage
|
40 Ft ,1 In |
|
Size Irregular
|
40.1 X 121.2 Ft |
|
Size Total Text
|
40.1 X 121.2 Ft|under 1/2 Acre |
|
Surface Water
|
Lake/pond |
|
Zoning Description
|
Residential |
Rooms
| Level |
Type |
Length |
Width |
Dimensions |
|
Second Level |
Bedroom 4 |
3.27 m |
2.99 m |
3.27 m x 2.99 m |
|
Second Level |
Family Room |
5.4 m |
3.55 m |
5.4 m x 3.55 m |
|
Second Level |
Primary Bedroom |
5.48 m |
3.86 m |
5.48 m x 3.86 m |
|
Second Level |
Bedroom 2 |
4.47 m |
3.12 m |
4.47 m x 3.12 m |
|
Second Level |
Bedroom 3 |
3.63 m |
3.17 m |
3.63 m x 3.17 m |
|
Basement |
Recreational, Games Room |
8.8 m |
7.5 m |
8.8 m x 7.5 m |
|
Main Level |
Living Room |
5.97 m |
3.09 m |
5.97 m x 3.09 m |
|
Main Level |
Office |
4.21 m |
3.09 m |
4.21 m x 3.09 m |
|
Main Level |
Dining Room |
4.21 m |
3.09 m |
4.21 m x 3.09 m |
|
Main Level |
Family Room |
6.48 m |
3.09 m |
6.48 m x 3.09 m |
|
Main Level |
Kitchen |
6 m |
3.39 m |
6 m x 3.39 m |
Utilities
|
Cable
|
Installed |
|
Electricity
|
Installed |
|
Sewer
|
Installed |
https://www.realtor.ca/real-estate/28565499/446-silken-laumann-drive-newmarket-stonehaven-wyndham-stonehaven-wyndham
