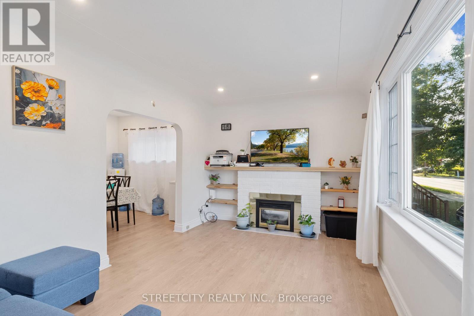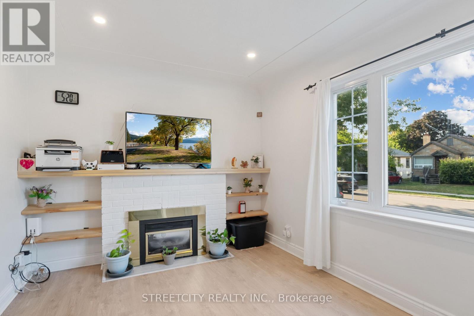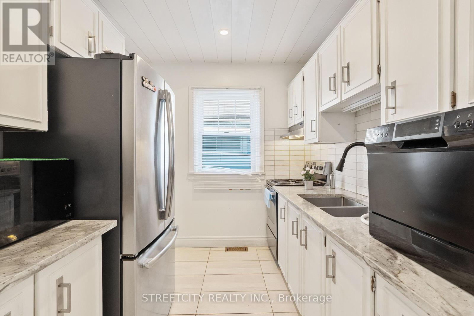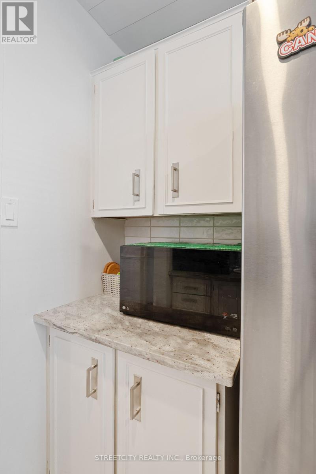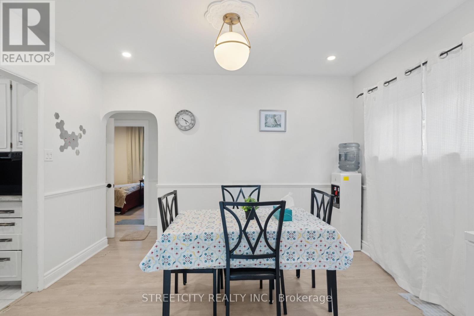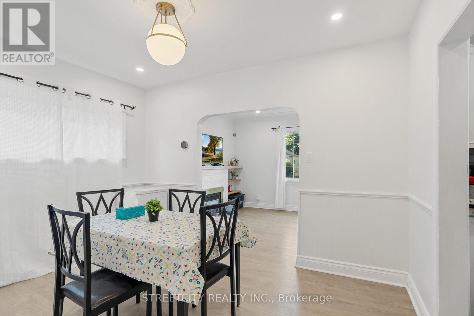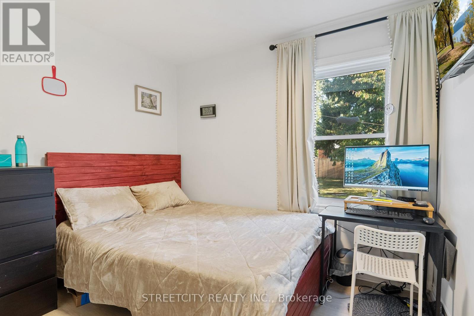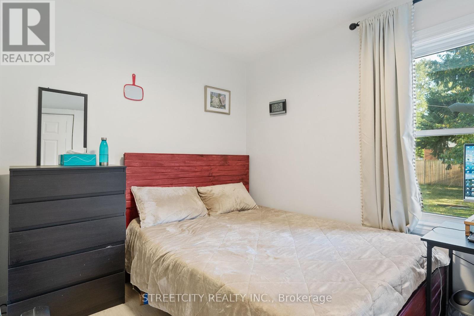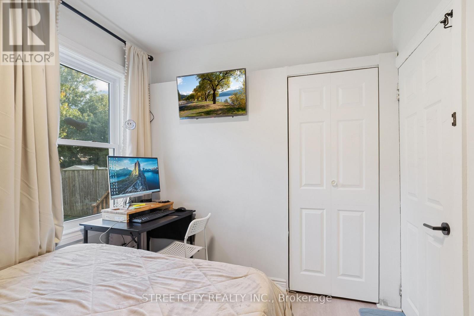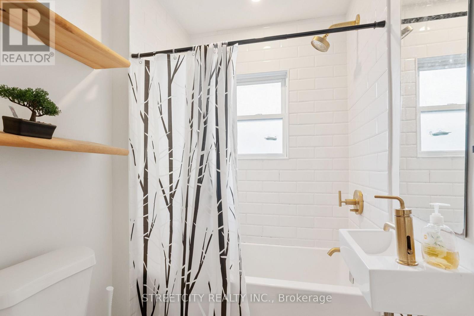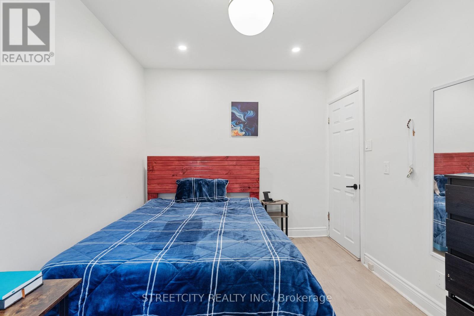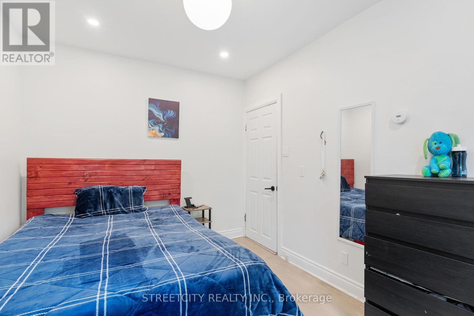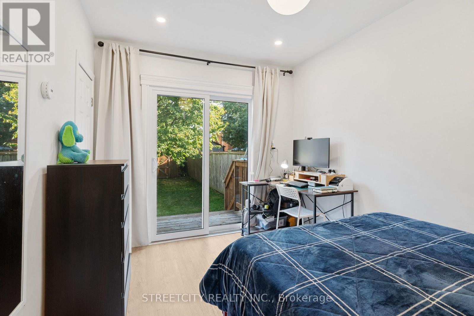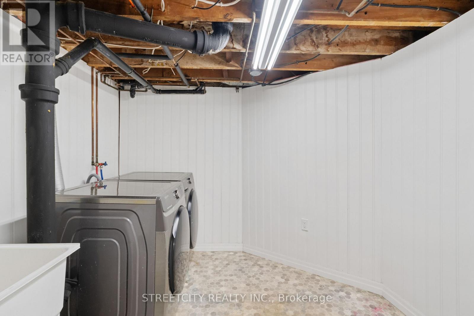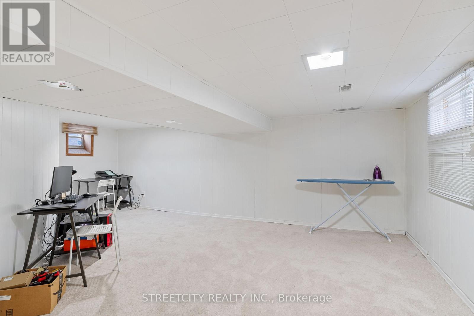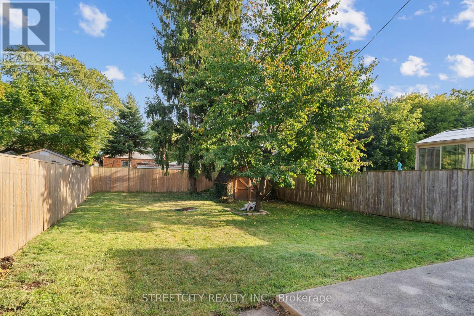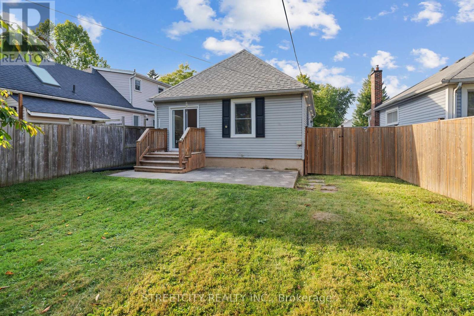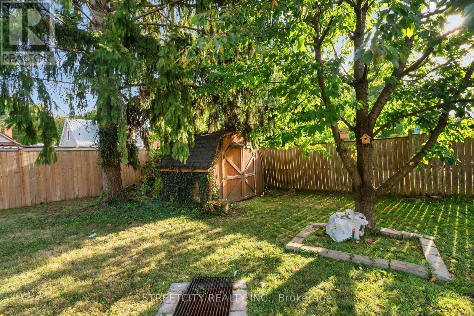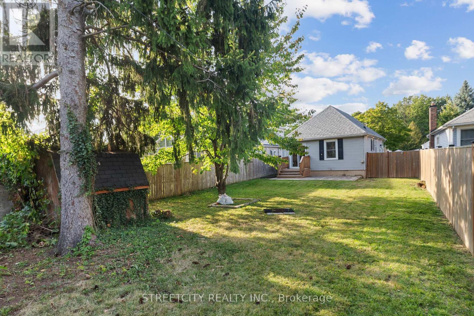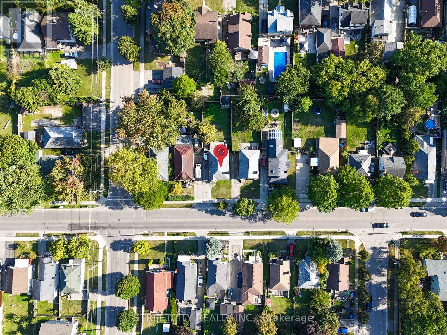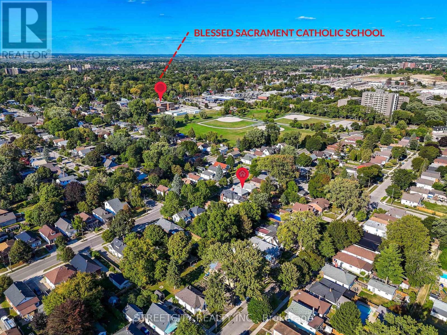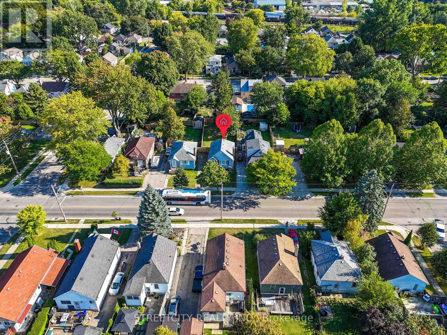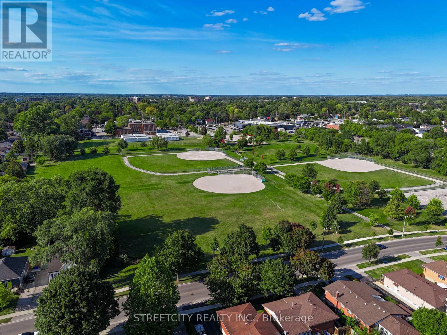3 Bedroom
1 Bathroom
700 - 1100 sqft
Bungalow
Central Air Conditioning
Forced Air
$474,900
Welcome to 445 Mornington Ave in the desirable neighborhood of Carling Heights! This charming home boasts approximately 1,400 square feet of finished living space and has been beautifully updated both inside and out. Bright and airy living room and dining room, perfect for entertaining guests or relaxing with family. The modernized kitchen features finished cabinetry and quartz countertops. The chic 3-piecebathroom has also been updated with contemporary fixtures and finishes, adding to the overall appeal of the home. The main floor also features a side door that leads to the partially finished basement, where you'll find a cozy rec room and a convenient laundry room. The basement offers ample storage space. Step outside to the fully fenced backyard, where you can enjoy the outdoors on the patio. This backyard is a great space for barbecues, gardening, or just relaxing in the sun. This property offers easy access to amenities and entertainment. You're just minutes from downtown and have quick access to the highway, making this the perfect location for anyone looking for a starter home or as an investment to add to their portfolio. Don't miss out on this gorgeous property! Schedule a viewing today! (id:41954)
Property Details
|
MLS® Number
|
X12399693 |
|
Property Type
|
Single Family |
|
Community Name
|
East G |
|
Equipment Type
|
Air Conditioner, Water Heater |
|
Parking Space Total
|
3 |
|
Rental Equipment Type
|
Air Conditioner, Water Heater |
Building
|
Bathroom Total
|
1 |
|
Bedrooms Above Ground
|
2 |
|
Bedrooms Below Ground
|
1 |
|
Bedrooms Total
|
3 |
|
Appliances
|
Water Heater, Dryer, Microwave, Stove, Washer, Refrigerator |
|
Architectural Style
|
Bungalow |
|
Basement Development
|
Finished |
|
Basement Features
|
Separate Entrance |
|
Basement Type
|
N/a (finished) |
|
Construction Style Attachment
|
Detached |
|
Cooling Type
|
Central Air Conditioning |
|
Exterior Finish
|
Aluminum Siding |
|
Foundation Type
|
Poured Concrete |
|
Heating Fuel
|
Natural Gas |
|
Heating Type
|
Forced Air |
|
Stories Total
|
1 |
|
Size Interior
|
700 - 1100 Sqft |
|
Type
|
House |
|
Utility Water
|
Municipal Water |
Parking
Land
|
Acreage
|
No |
|
Sewer
|
Sanitary Sewer |
|
Size Depth
|
115 Ft ,3 In |
|
Size Frontage
|
36 Ft ,9 In |
|
Size Irregular
|
36.8 X 115.3 Ft |
|
Size Total Text
|
36.8 X 115.3 Ft |
Rooms
| Level |
Type |
Length |
Width |
Dimensions |
|
Lower Level |
Recreational, Games Room |
5.18 m |
6.83 m |
5.18 m x 6.83 m |
|
Lower Level |
Laundry Room |
2.74 m |
6.83 m |
2.74 m x 6.83 m |
|
Lower Level |
Utility Room |
3.17 m |
6.83 m |
3.17 m x 6.83 m |
|
Main Level |
Foyer |
1.52 m |
1.09 m |
1.52 m x 1.09 m |
|
Main Level |
Family Room |
4.75 m |
3.23 m |
4.75 m x 3.23 m |
|
Main Level |
Dining Room |
3.96 m |
2.92 m |
3.96 m x 2.92 m |
|
Main Level |
Kitchen |
2.44 m |
2.97 m |
2.44 m x 2.97 m |
|
Main Level |
Primary Bedroom |
2.92 m |
3.84 m |
2.92 m x 3.84 m |
|
Main Level |
Bedroom 2 |
3.05 m |
2.49 m |
3.05 m x 2.49 m |
https://www.realtor.ca/real-estate/28854168/445-mornington-avenue-london-east-east-g-east-g




