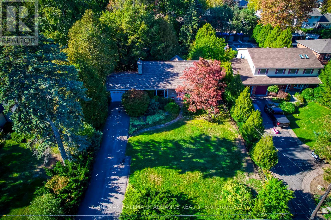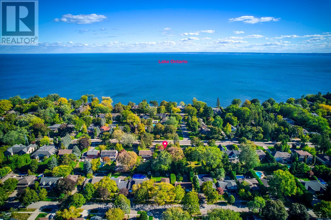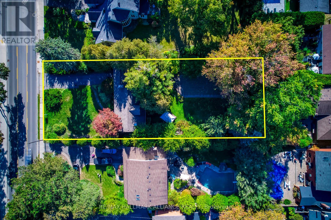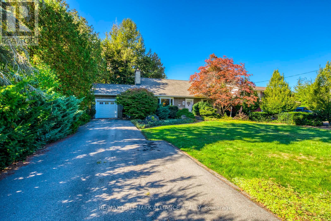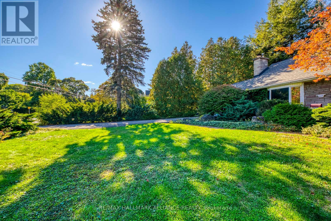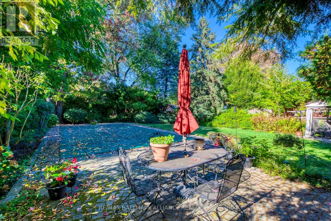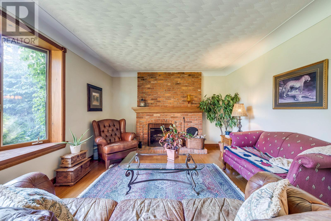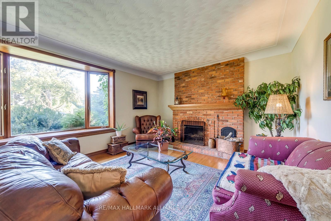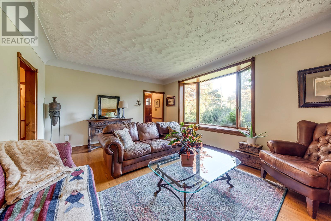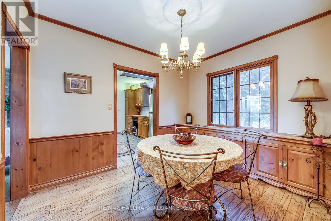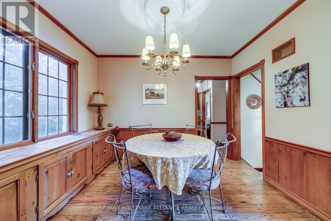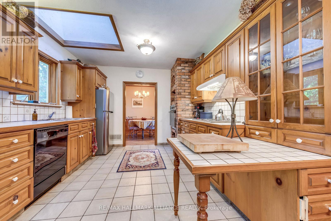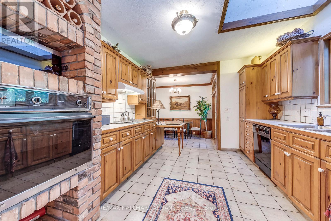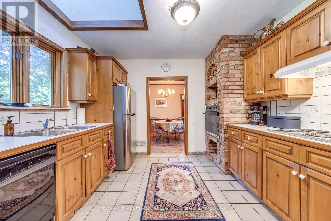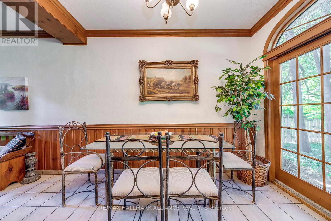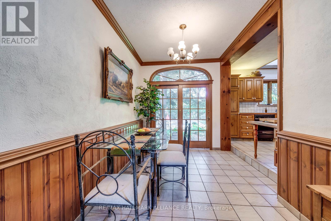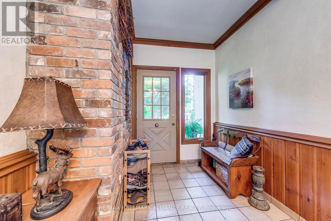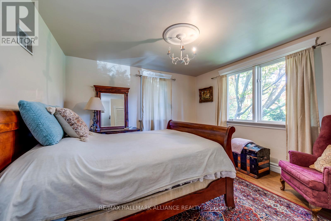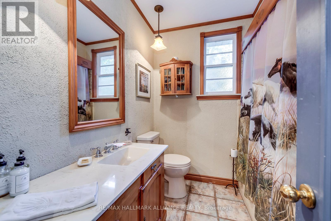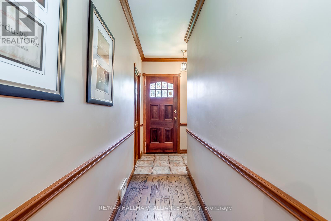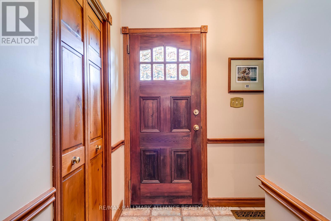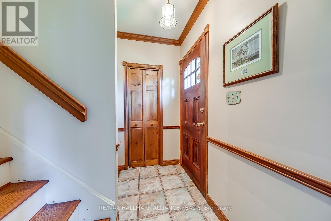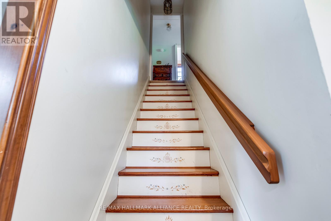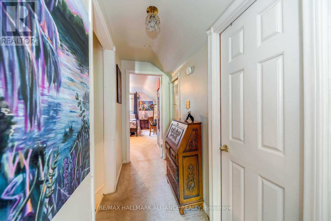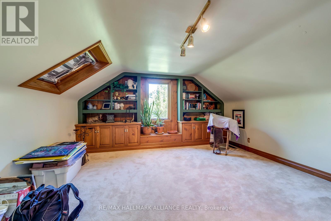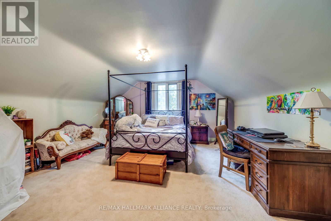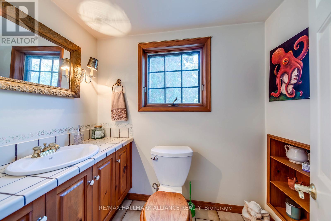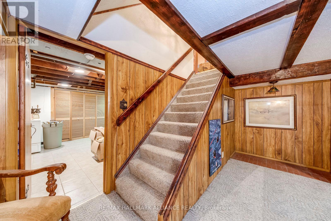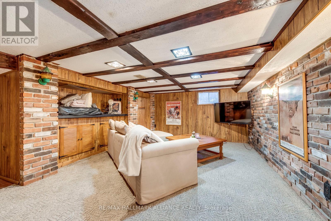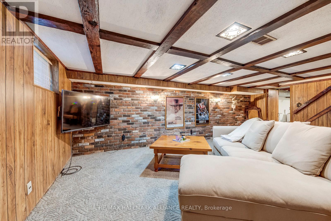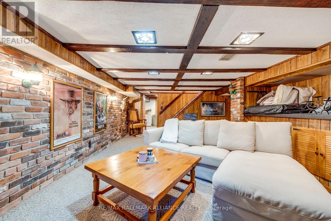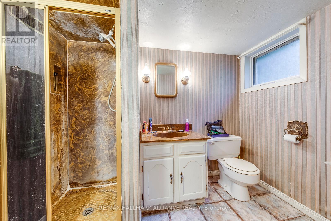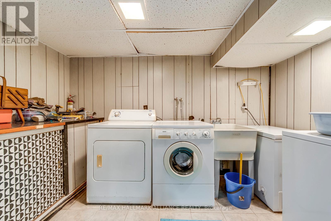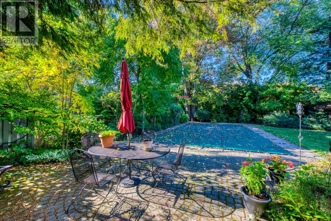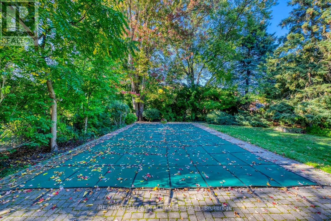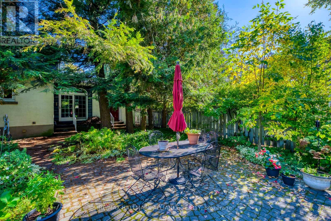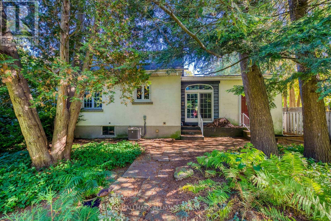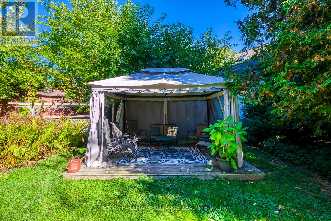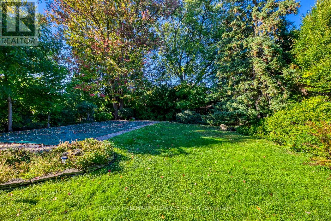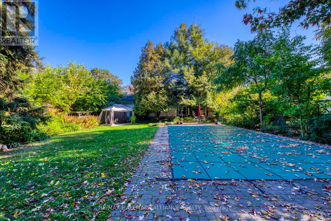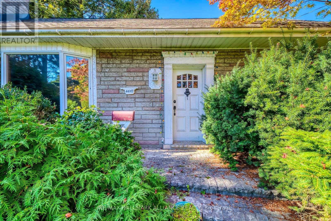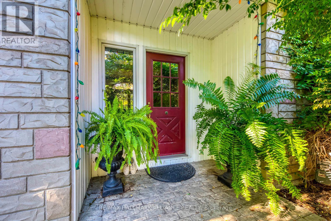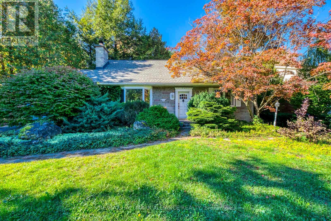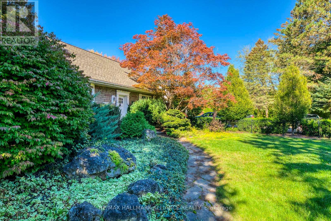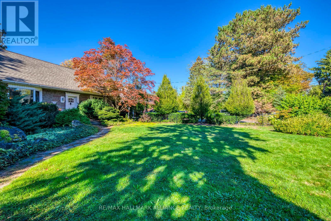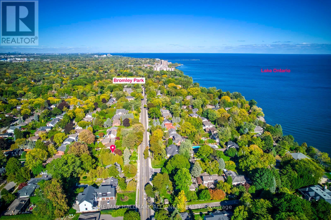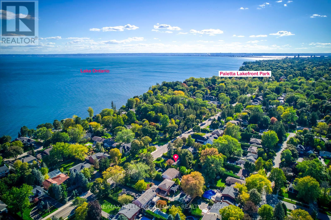4 Bedroom
3 Bathroom
1500 - 2000 sqft
Fireplace
Inground Pool
Central Air Conditioning
Forced Air
$2,145,000
Located in Burlingtons prestigious Shoreacres neighbourhood. Surrounded by multi-million-dollar estates, this premium 75 x 210 (0.362 acre) lot offers the perfect blend of tranquility, prestige, and potential. With mature trees and exceptional privacy, this property presents a rare opportunity to build your dream home or renovate the existing residence to suit your vision.The current home exudes warmth and character, featuring over 3,000 sq.ft. of finished living space with 4 bedrooms and 2+1 bathrooms, ideal for families or investors alike. Pride of ownership is evident throughout, with generous principal rooms and a functional layout ready to be reimagined.Zoned R1.2, this property allows for up to 35% lot coverage, providing ample flexibility for a custom luxury build. Perfectly positioned just steps from the lake, parks, trails, and top-rated schools, this exceptional property combines lifestyle, location, and limitless possibilitiesan extraordinary offering in one of Burlingtons most coveted enclaves. (id:41954)
Property Details
|
MLS® Number
|
W12449262 |
|
Property Type
|
Single Family |
|
Community Name
|
Shoreacres |
|
Amenities Near By
|
Public Transit, Schools |
|
Equipment Type
|
Water Heater |
|
Parking Space Total
|
5 |
|
Pool Type
|
Inground Pool |
|
Rental Equipment Type
|
Water Heater |
Building
|
Bathroom Total
|
3 |
|
Bedrooms Above Ground
|
4 |
|
Bedrooms Total
|
4 |
|
Basement Development
|
Finished |
|
Basement Type
|
Full (finished) |
|
Construction Style Attachment
|
Detached |
|
Cooling Type
|
Central Air Conditioning |
|
Exterior Finish
|
Brick |
|
Fireplace Present
|
Yes |
|
Flooring Type
|
Hardwood, Carpeted |
|
Foundation Type
|
Unknown |
|
Half Bath Total
|
1 |
|
Heating Fuel
|
Natural Gas |
|
Heating Type
|
Forced Air |
|
Stories Total
|
2 |
|
Size Interior
|
1500 - 2000 Sqft |
|
Type
|
House |
|
Utility Water
|
Municipal Water |
Parking
Land
|
Acreage
|
No |
|
Land Amenities
|
Public Transit, Schools |
|
Sewer
|
Sanitary Sewer |
|
Size Depth
|
210 Ft |
|
Size Frontage
|
75 Ft |
|
Size Irregular
|
75 X 210 Ft |
|
Size Total Text
|
75 X 210 Ft|under 1/2 Acre |
|
Surface Water
|
Lake/pond |
|
Zoning Description
|
R1.2 |
Rooms
| Level |
Type |
Length |
Width |
Dimensions |
|
Lower Level |
Games Room |
4.06 m |
3.78 m |
4.06 m x 3.78 m |
|
Lower Level |
Laundry Room |
3.4 m |
2.01 m |
3.4 m x 2.01 m |
|
Lower Level |
Workshop |
4.98 m |
3.4 m |
4.98 m x 3.4 m |
|
Lower Level |
Recreational, Games Room |
6.78 m |
4.52 m |
6.78 m x 4.52 m |
|
Main Level |
Living Room |
5.38 m |
3.94 m |
5.38 m x 3.94 m |
|
Main Level |
Dining Room |
3.38 m |
2.69 m |
3.38 m x 2.69 m |
|
Main Level |
Kitchen |
3.63 m |
3.35 m |
3.63 m x 3.35 m |
|
Main Level |
Family Room |
5.33 m |
2.44 m |
5.33 m x 2.44 m |
|
Main Level |
Primary Bedroom |
3.96 m |
3.91 m |
3.96 m x 3.91 m |
|
Main Level |
Bedroom |
3.38 m |
3.45 m |
3.38 m x 3.45 m |
|
Upper Level |
Bedroom |
5.03 m |
4.52 m |
5.03 m x 4.52 m |
|
Upper Level |
Bedroom |
4.65 m |
4.52 m |
4.65 m x 4.52 m |
https://www.realtor.ca/real-estate/28961101/4447-lakeshore-road-burlington-shoreacres-shoreacres
