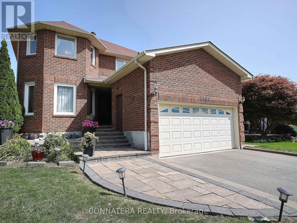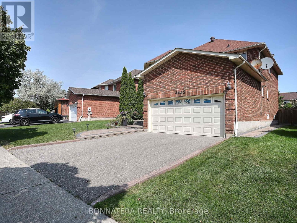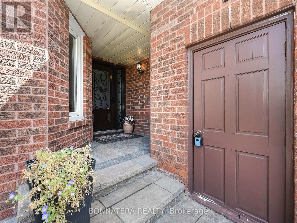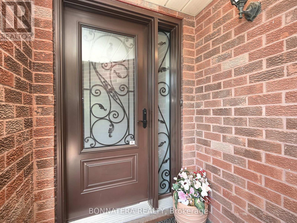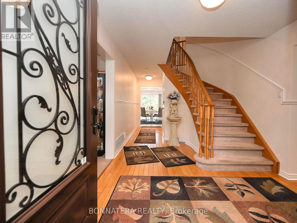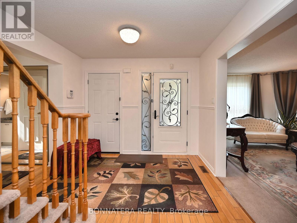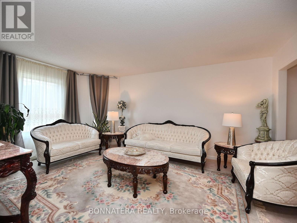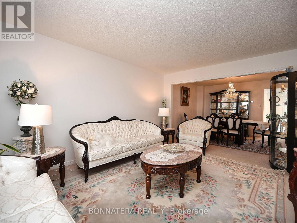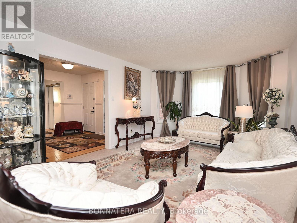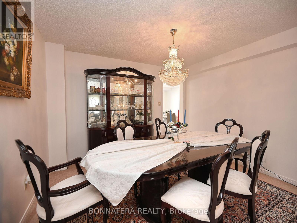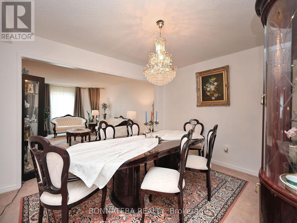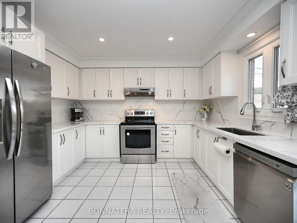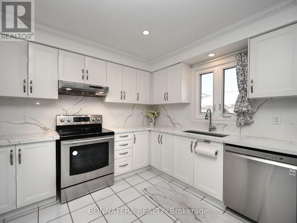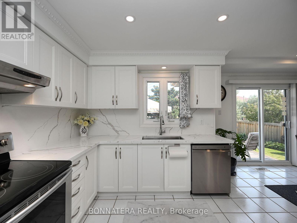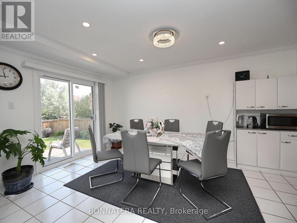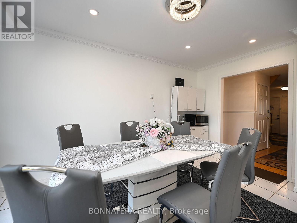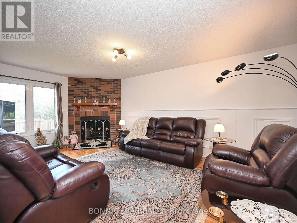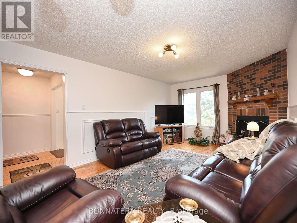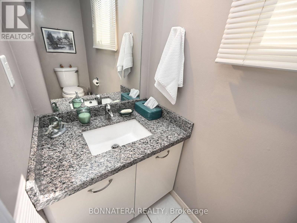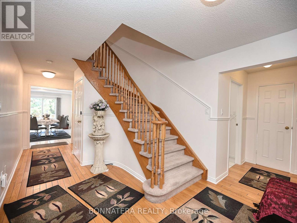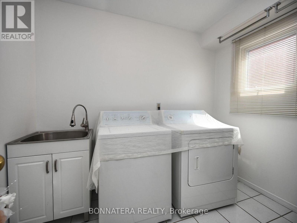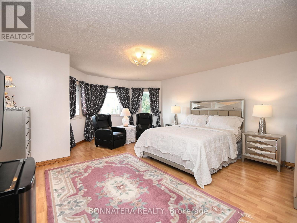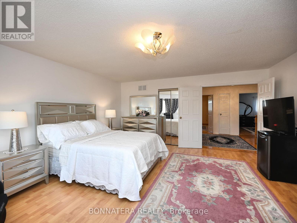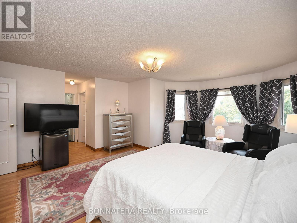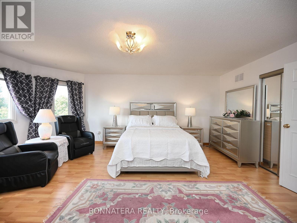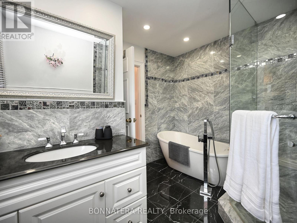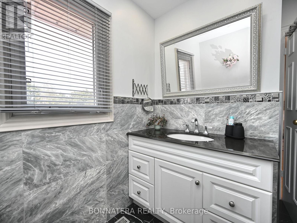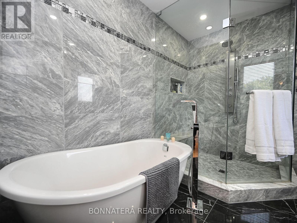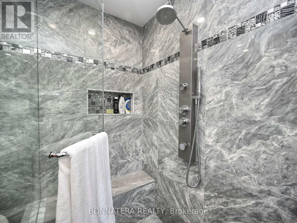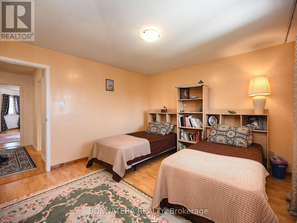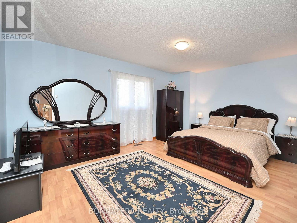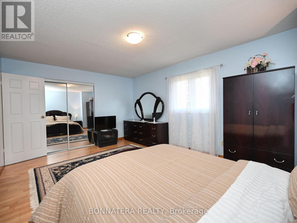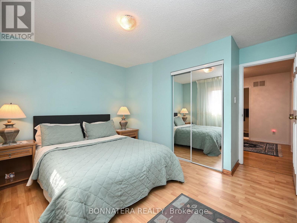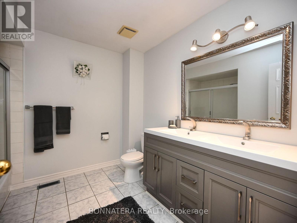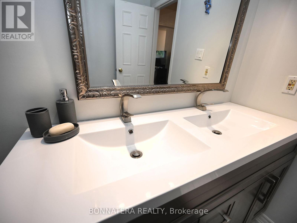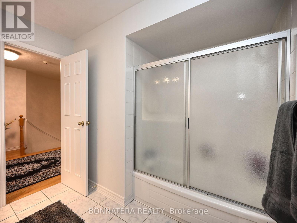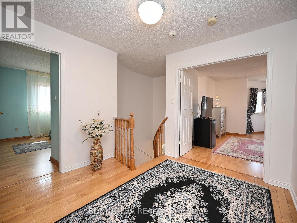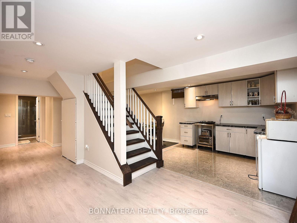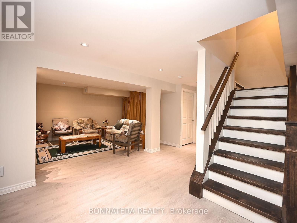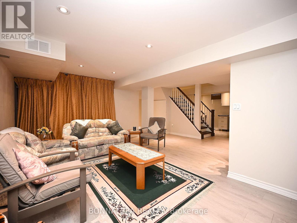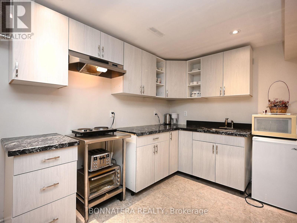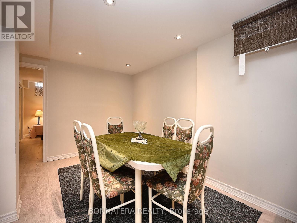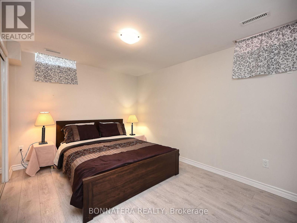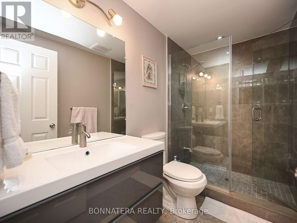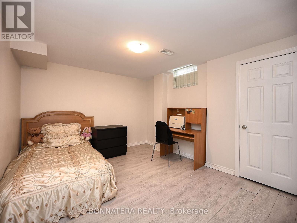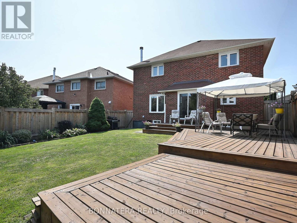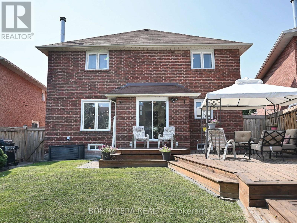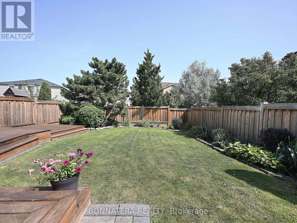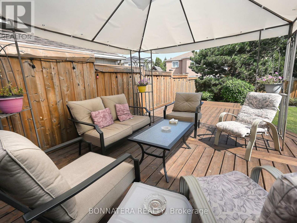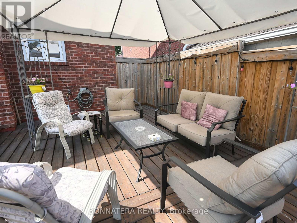5 Bedroom
4 Bathroom
2500 - 3000 sqft
Fireplace
Central Air Conditioning
Forced Air
$1,479,900
Welcome to 4445 Guildwood Way, a versatile 4+1 bedroom, 4 bathroom home in the heart of Mississauga. Featuring a functional layout with bright and spacious rooms, this property is designed for both comfortable family living and investment potential. The main level offers open living and dining spaces, a family-sized kitchen with a breakfast area and walkout to the backyard, and a welcoming family room perfect for gatherings. Upstairs, generously sized bedrooms provide plenty of space, including a relaxing primary suite. The fully finished basement, complete with a separate entrance, offers endless possibilities whether you choose to create an income-generating rental unit, host extended family, or set up a private home office or recreation space. Located in a highly desirable, family-friendly neighbourhood, this home is just minutes to Square One, Heartland Town Centre, top schools, parks, public transit, and major highways. A rare opportunity to own a property that combines lifestyle and investment potential in one of Mississauga's most convenient areas. (id:41954)
Property Details
|
MLS® Number
|
W12394154 |
|
Property Type
|
Single Family |
|
Community Name
|
Hurontario |
|
Amenities Near By
|
Park, Public Transit |
|
Features
|
Level Lot |
|
Parking Space Total
|
4 |
Building
|
Bathroom Total
|
4 |
|
Bedrooms Above Ground
|
4 |
|
Bedrooms Below Ground
|
1 |
|
Bedrooms Total
|
5 |
|
Age
|
6 To 15 Years |
|
Appliances
|
Water Heater, Dishwasher, Dryer, Stove, Washer, Window Coverings, Refrigerator |
|
Basement Development
|
Finished |
|
Basement Type
|
Full (finished) |
|
Construction Style Attachment
|
Detached |
|
Cooling Type
|
Central Air Conditioning |
|
Exterior Finish
|
Brick |
|
Fireplace Present
|
Yes |
|
Flooring Type
|
Carpeted, Ceramic, Hardwood |
|
Foundation Type
|
Unknown |
|
Half Bath Total
|
1 |
|
Heating Fuel
|
Natural Gas |
|
Heating Type
|
Forced Air |
|
Stories Total
|
2 |
|
Size Interior
|
2500 - 3000 Sqft |
|
Type
|
House |
|
Utility Water
|
Municipal Water |
Parking
Land
|
Acreage
|
No |
|
Land Amenities
|
Park, Public Transit |
|
Sewer
|
Sanitary Sewer |
|
Size Depth
|
125 Ft ,3 In |
|
Size Frontage
|
52 Ft ,6 In |
|
Size Irregular
|
52.5 X 125.3 Ft |
|
Size Total Text
|
52.5 X 125.3 Ft |
|
Zoning Description
|
R3 |
Rooms
| Level |
Type |
Length |
Width |
Dimensions |
|
Second Level |
Primary Bedroom |
6.4 m |
4.9 m |
6.4 m x 4.9 m |
|
Second Level |
Bedroom 2 |
5.1 m |
3.8 m |
5.1 m x 3.8 m |
|
Second Level |
Bedroom 3 |
3.6 m |
3.7 m |
3.6 m x 3.7 m |
|
Second Level |
Bedroom 4 |
3.6 m |
3.15 m |
3.6 m x 3.15 m |
|
Basement |
Recreational, Games Room |
|
|
Measurements not available |
|
Basement |
Bedroom |
|
|
Measurements not available |
|
Main Level |
Living Room |
5.3 m |
3.6 m |
5.3 m x 3.6 m |
|
Main Level |
Dining Room |
3.4 m |
3.6 m |
3.4 m x 3.6 m |
|
Main Level |
Kitchen |
5.95 m |
4.65 m |
5.95 m x 4.65 m |
|
Main Level |
Family Room |
6.2 m |
3.6 m |
6.2 m x 3.6 m |
|
Main Level |
Laundry Room |
3.27 m |
2.77 m |
3.27 m x 2.77 m |
https://www.realtor.ca/real-estate/28842277/4445-guildwood-way-mississauga-hurontario-hurontario
