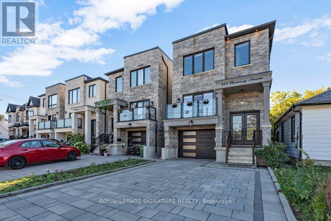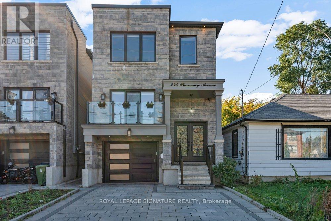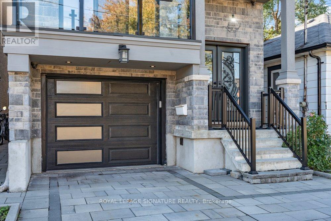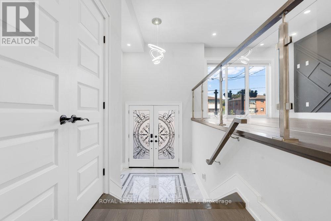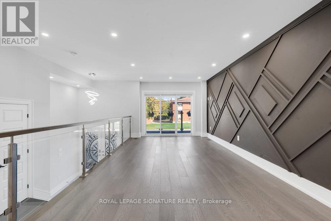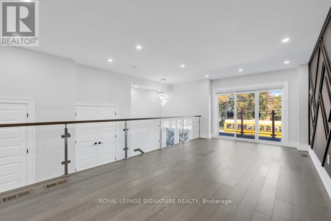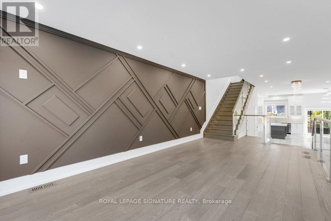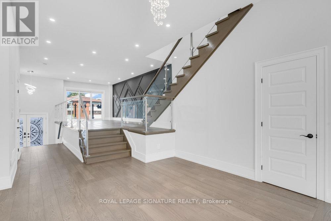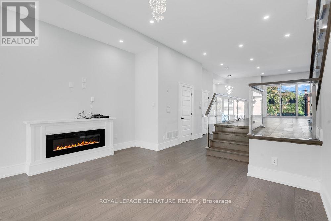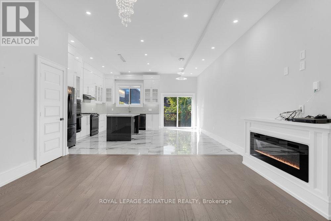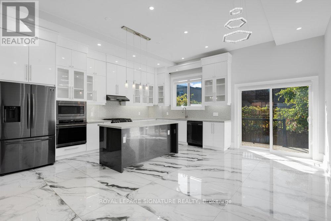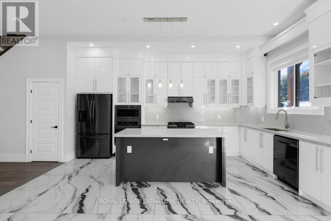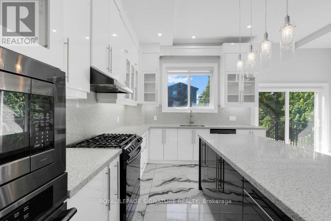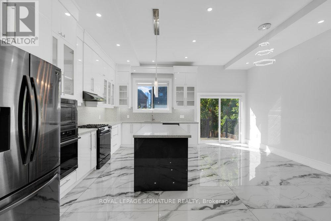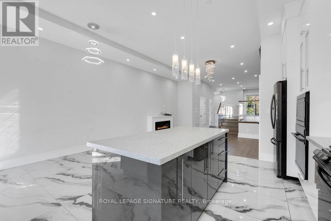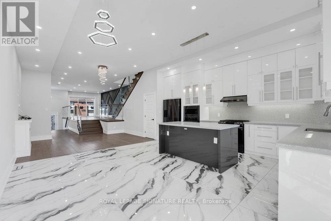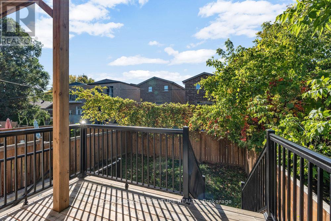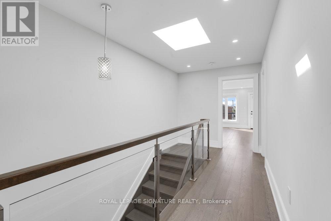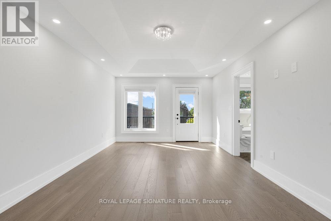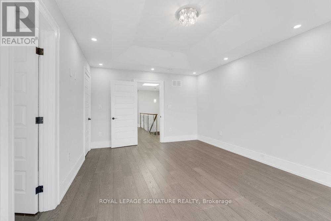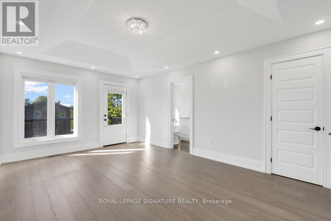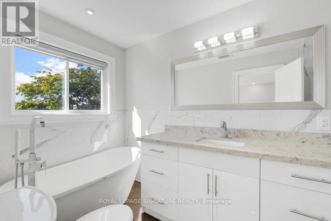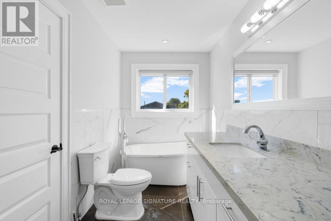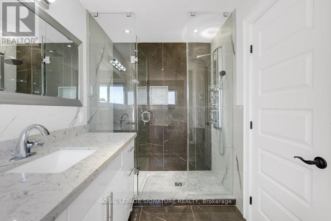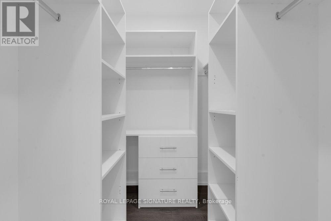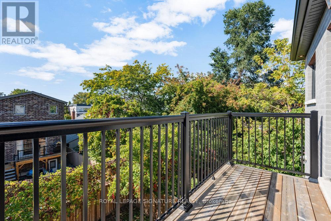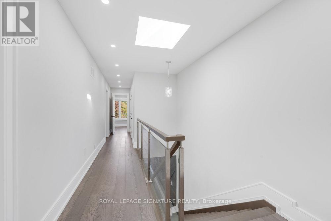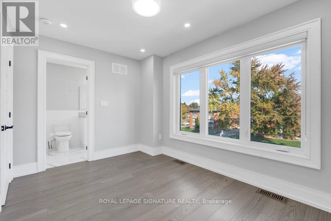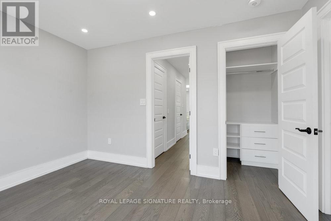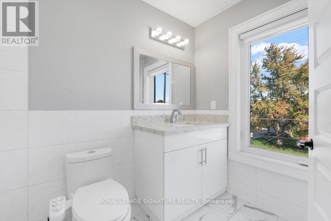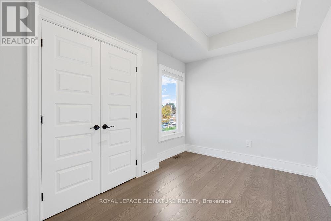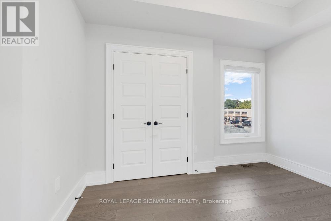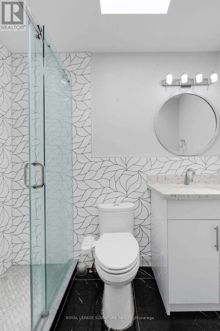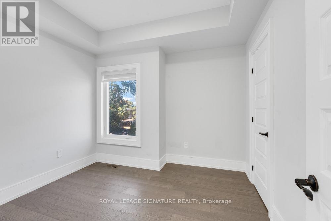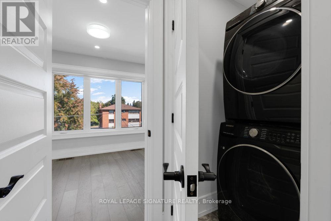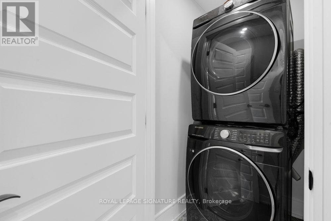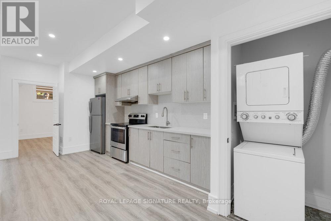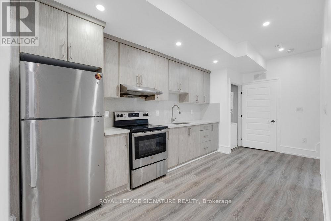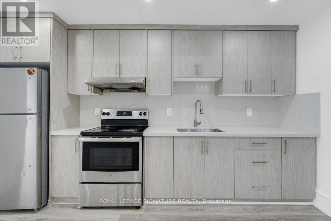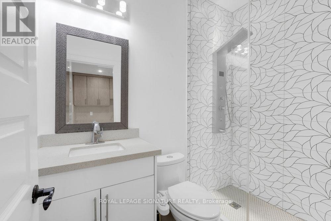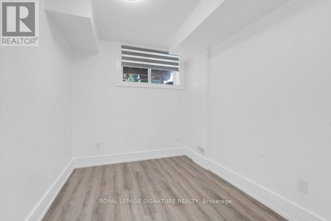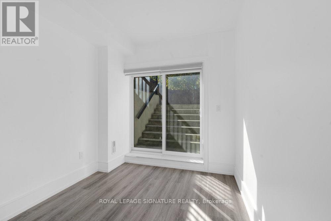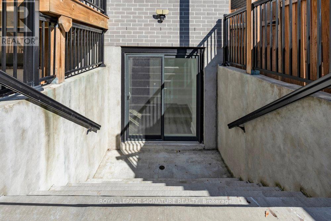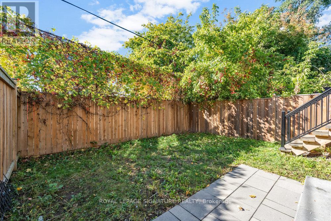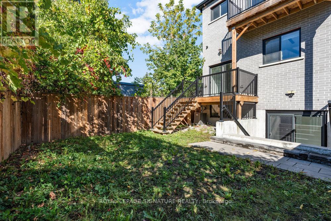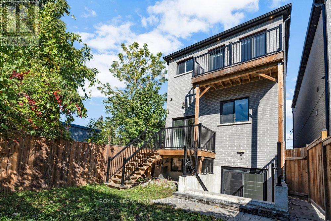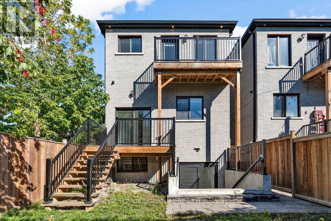6 Bedroom
5 Bathroom
2000 - 2500 sqft
Fireplace
Central Air Conditioning
Forced Air
Landscaped
$1,299,000
Welcome home to this stunning, custom-built, detached 4+2 bedroom, 5 bathroom property located in the desirable Clairlea Community! The main floor is a showcase of contemporary elegance starting with a spacious foyer with gorgeous porcelain floors, 10.5 foot ceiling and 2-piece powder room. Step up to the living room with a dramatic custom feature wall accompanied by the open-concept family and dining room that features an impressive fireplace, an abundance of natural light, pot lights and a walk-out to the deck. The chef-inspired kitchen impresses with sleek quartz counters and backsplash, built-in stainless steel appliances, a large centre island with breakfast seating, a tremendous amount of storage with display cabinets and 10.5 foot ceilings. Upstairs, the primary suite is a private retreat with a 6-piece ensuite, walk-in closet and private balcony. The second bedroom boasts hardwood floors, a walk-in closet and 4-piece ensuite. The third and fourth generous sized bedrooms also feature hardwood floors, large closets and large windows which share a modern 4-piece family bathroom with body spray unit in the shower. Second floor laundry room with stainless steel appliances provides the ultimate convenience. The lower level basement apartment with separate entrance offers an open concept recreation room, kitchen with stainless steel appliances and 2 spacious bedrooms, one with an above grade window and one with a walk-out to the backyard. Secondary laundry room in the lower level gives your income property or in-law suite added convenience. Located just minutes from Victoria Park Station, the Eglinton LRT, top-rated schools, shopping plazas, parks, and community centres, this home offers unmatched access to everything you need in a convenient neighbourhood! Don't miss out on calling this gem your new home! (id:41954)
Property Details
|
MLS® Number
|
E12455012 |
|
Property Type
|
Single Family |
|
Community Name
|
Clairlea-Birchmount |
|
Amenities Near By
|
Schools, Public Transit, Place Of Worship, Park |
|
Equipment Type
|
Water Heater |
|
Features
|
Ravine |
|
Parking Space Total
|
4 |
|
Rental Equipment Type
|
Water Heater |
|
Structure
|
Deck |
Building
|
Bathroom Total
|
5 |
|
Bedrooms Above Ground
|
4 |
|
Bedrooms Below Ground
|
2 |
|
Bedrooms Total
|
6 |
|
Appliances
|
Dishwasher, Dryer, Hood Fan, Microwave, Oven, Stove, Washer, Refrigerator |
|
Basement Development
|
Finished |
|
Basement Features
|
Separate Entrance |
|
Basement Type
|
N/a (finished) |
|
Construction Style Attachment
|
Detached |
|
Cooling Type
|
Central Air Conditioning |
|
Exterior Finish
|
Stone |
|
Fireplace Present
|
Yes |
|
Flooring Type
|
Porcelain Tile, Laminate, Hardwood |
|
Foundation Type
|
Poured Concrete |
|
Half Bath Total
|
1 |
|
Heating Fuel
|
Natural Gas |
|
Heating Type
|
Forced Air |
|
Stories Total
|
2 |
|
Size Interior
|
2000 - 2500 Sqft |
|
Type
|
House |
|
Utility Water
|
Municipal Water |
Parking
Land
|
Acreage
|
No |
|
Fence Type
|
Fenced Yard |
|
Land Amenities
|
Schools, Public Transit, Place Of Worship, Park |
|
Landscape Features
|
Landscaped |
|
Sewer
|
Sanitary Sewer |
|
Size Depth
|
102 Ft ,9 In |
|
Size Frontage
|
25 Ft |
|
Size Irregular
|
25 X 102.8 Ft |
|
Size Total Text
|
25 X 102.8 Ft |
|
Zoning Description
|
Residential |
Rooms
| Level |
Type |
Length |
Width |
Dimensions |
|
Second Level |
Primary Bedroom |
5.2 m |
3.66 m |
5.2 m x 3.66 m |
|
Second Level |
Bedroom 2 |
3.8 m |
2.7 m |
3.8 m x 2.7 m |
|
Second Level |
Bedroom 3 |
3.1 m |
3.05 m |
3.1 m x 3.05 m |
|
Second Level |
Bedroom 4 |
3.75 m |
2.55 m |
3.75 m x 2.55 m |
|
Second Level |
Laundry Room |
1.3 m |
1.05 m |
1.3 m x 1.05 m |
|
Basement |
Recreational, Games Room |
3.8 m |
3 m |
3.8 m x 3 m |
|
Basement |
Kitchen |
4.2 m |
2.7 m |
4.2 m x 2.7 m |
|
Basement |
Bedroom |
3.36 m |
2.6 m |
3.36 m x 2.6 m |
|
Basement |
Bedroom |
2.75 m |
2.6 m |
2.75 m x 2.6 m |
|
Basement |
Laundry Room |
1.12 m |
0.85 m |
1.12 m x 0.85 m |
|
Main Level |
Foyer |
7 m |
2.2 m |
7 m x 2.2 m |
|
Main Level |
Living Room |
6.6 m |
3.36 m |
6.6 m x 3.36 m |
|
Main Level |
Family Room |
4.4 m |
3.5 m |
4.4 m x 3.5 m |
|
Main Level |
Kitchen |
5.3 m |
3.45 m |
5.3 m x 3.45 m |
|
Main Level |
Dining Room |
5.3 m |
2.4 m |
5.3 m x 2.4 m |
https://www.realtor.ca/real-estate/28973613/444-pharmacy-avenue-toronto-clairlea-birchmount-clairlea-birchmount
