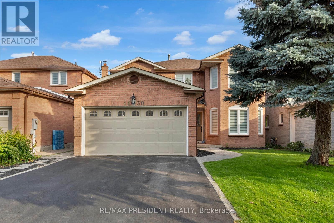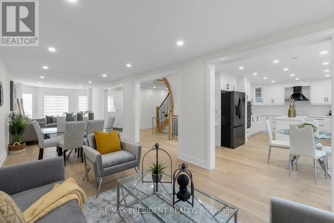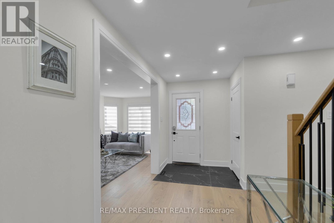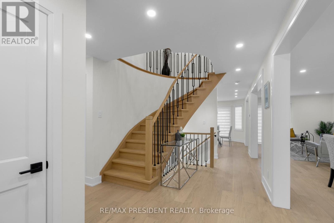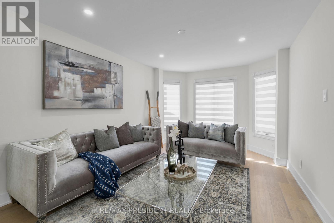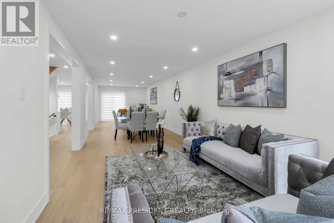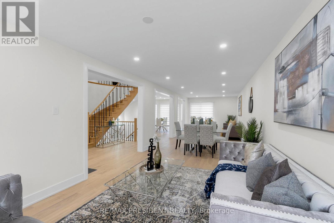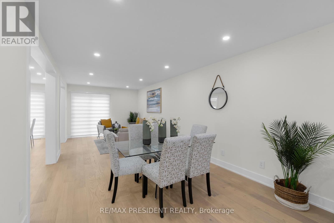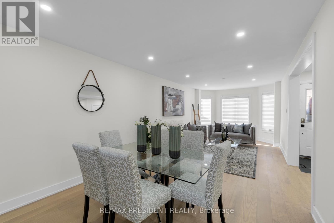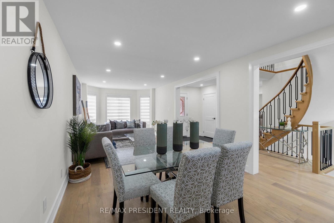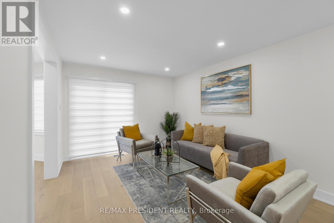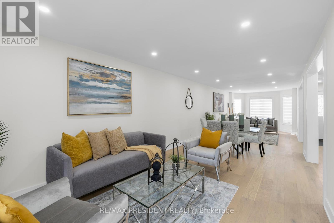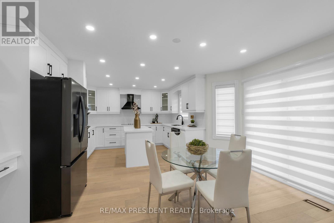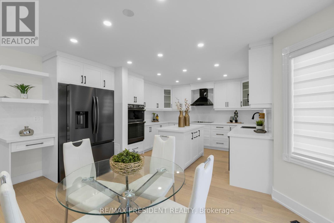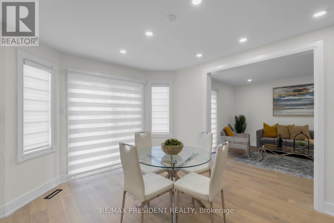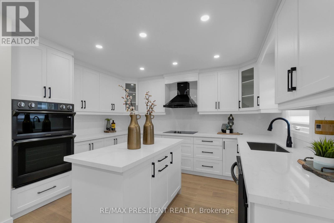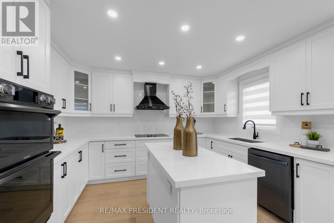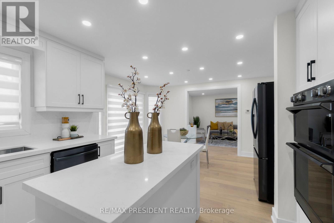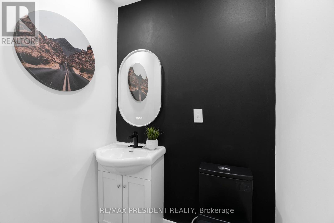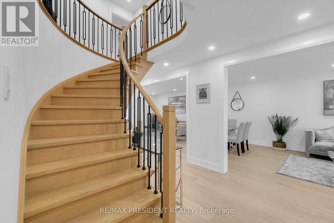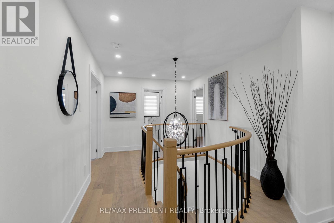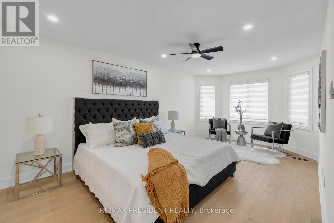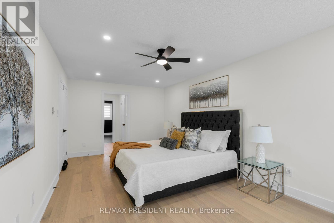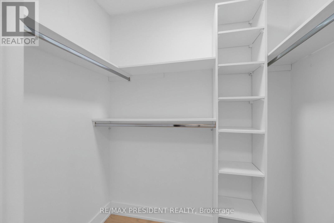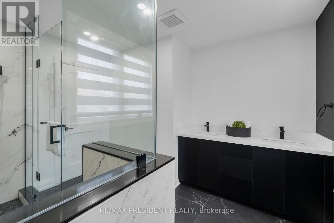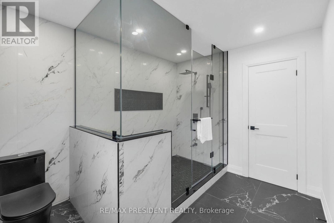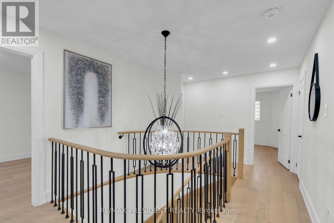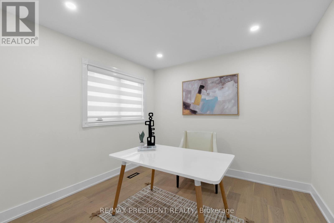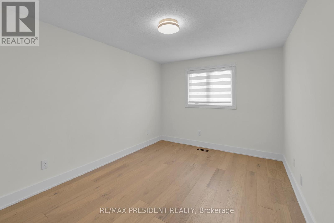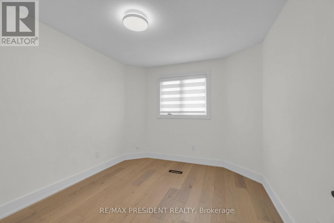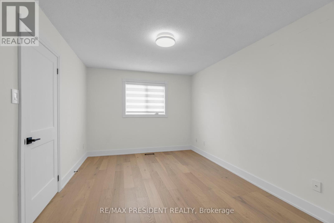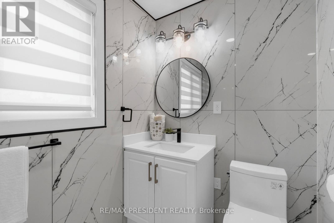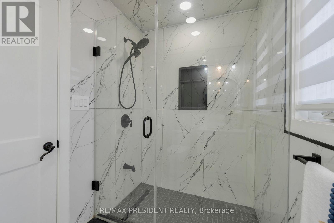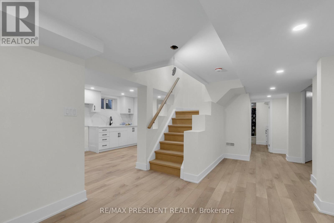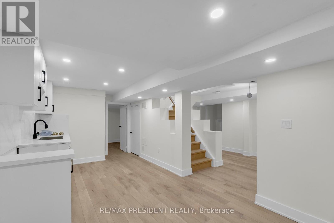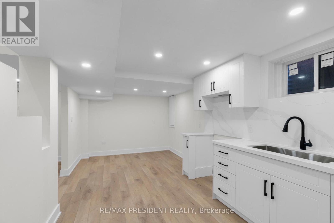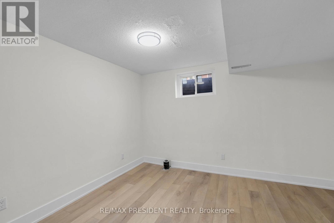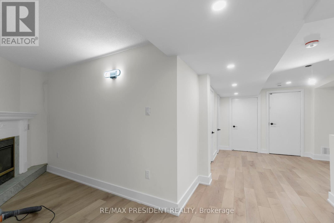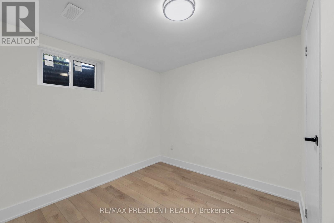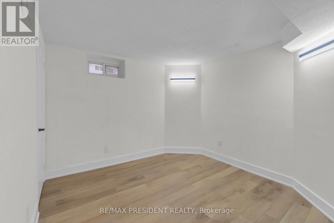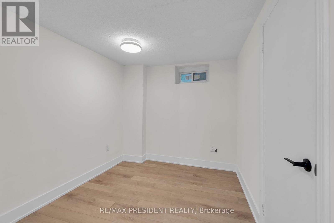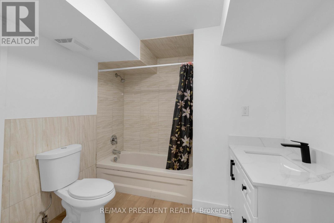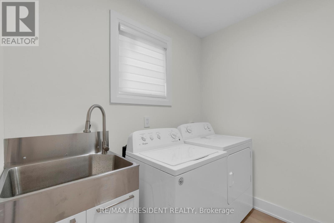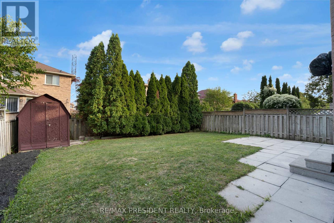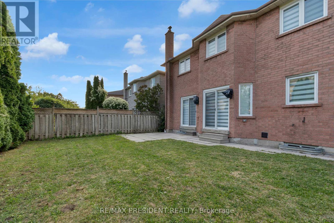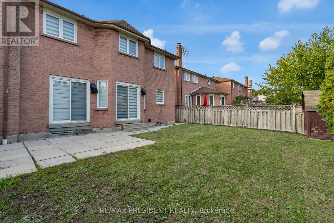8 Bedroom
4 Bathroom
2000 - 2500 sqft
Central Air Conditioning
Forced Air
$1,499,000
Welcome to 4430 Hearthside Drive, a beautifully renovated executive home nestled in one of Mississauga's most desirable neighborhoods. Boasting 4 spacious bedrooms and 4 luxurious bathrooms, this home combines modern elegance with practical design perfect for families and entertainers alike. Step inside to find Gorgeous hardwood floors throughout, a show-stopping oak staircase with a designer chandelier, and LED lighting that creates a warm and contemporary ambiance in every room. The custom chefs kitchen is a true centerpiece, featuring sleek quartz countertops, matching backsplash, built-in stainless-steel appliances, and ample storage ideal for hosting gatherings or preparing family meals in style. Office on main floor perfect to work from home. Primary Bedroom features a spacious walk-in closet, custom wardrobe cabinetry, a Spa-like En-suite Bathroom with large Custom Shower. The basement has a Separate Entrance & offers incredible flexibility, featuring 4 additional bedrooms ideal for extended family or multi-generational living. This home is ideally situated just minutes from top-rated schools, parks, public transit, major highways (401, 403, 407), and the Heartland Town Centre with shopping, restaurants, and everyday essentials. Enjoy quick access to Square One, golf courses, community centers, and all the amenities Mississauga has to offer. (id:41954)
Property Details
|
MLS® Number
|
W12427047 |
|
Property Type
|
Single Family |
|
Community Name
|
Hurontario |
|
Amenities Near By
|
Public Transit, Park, Schools |
|
Equipment Type
|
Water Heater |
|
Parking Space Total
|
4 |
|
Rental Equipment Type
|
Water Heater |
|
Structure
|
Shed |
Building
|
Bathroom Total
|
4 |
|
Bedrooms Above Ground
|
4 |
|
Bedrooms Below Ground
|
4 |
|
Bedrooms Total
|
8 |
|
Appliances
|
Oven - Built-in, Range |
|
Basement Development
|
Finished |
|
Basement Features
|
Separate Entrance |
|
Basement Type
|
N/a (finished) |
|
Construction Style Attachment
|
Detached |
|
Cooling Type
|
Central Air Conditioning |
|
Exterior Finish
|
Brick |
|
Fire Protection
|
Smoke Detectors |
|
Flooring Type
|
Hardwood, Tile, Vinyl |
|
Foundation Type
|
Concrete, Poured Concrete |
|
Half Bath Total
|
1 |
|
Heating Fuel
|
Natural Gas |
|
Heating Type
|
Forced Air |
|
Stories Total
|
2 |
|
Size Interior
|
2000 - 2500 Sqft |
|
Type
|
House |
|
Utility Water
|
Municipal Water |
Parking
Land
|
Acreage
|
No |
|
Fence Type
|
Fenced Yard |
|
Land Amenities
|
Public Transit, Park, Schools |
|
Sewer
|
Sanitary Sewer |
|
Size Depth
|
110 Ft ,8 In |
|
Size Frontage
|
39 Ft ,4 In |
|
Size Irregular
|
39.4 X 110.7 Ft |
|
Size Total Text
|
39.4 X 110.7 Ft |
Rooms
| Level |
Type |
Length |
Width |
Dimensions |
|
Second Level |
Primary Bedroom |
3.07 m |
8.16 m |
3.07 m x 8.16 m |
|
Second Level |
Bedroom 2 |
3.1 m |
4.45 m |
3.1 m x 4.45 m |
|
Second Level |
Bedroom 3 |
2.98 m |
3.35 m |
2.98 m x 3.35 m |
|
Second Level |
Bedroom 4 |
3.1 m |
1.58 m |
3.1 m x 1.58 m |
|
Basement |
Bedroom 2 |
3.1 m |
3.23 m |
3.1 m x 3.23 m |
|
Basement |
Bedroom 3 |
3.23 m |
2.59 m |
3.23 m x 2.59 m |
|
Basement |
Bedroom 4 |
2.92 m |
2.77 m |
2.92 m x 2.77 m |
|
Basement |
Kitchen |
2.95 m |
6.3 m |
2.95 m x 6.3 m |
|
Basement |
Bedroom |
3.77 m |
3.1 m |
3.77 m x 3.1 m |
|
Ground Level |
Living Room |
3.07 m |
10.7 m |
3.07 m x 10.7 m |
|
Ground Level |
Bedroom |
3.29 m |
3.04 m |
3.29 m x 3.04 m |
|
Ground Level |
Kitchen |
6.3 m |
4 m |
6.3 m x 4 m |
|
Ground Level |
Laundry Room |
2.1 m |
2.37 m |
2.1 m x 2.37 m |
Utilities
|
Cable
|
Available |
|
Electricity
|
Installed |
|
Sewer
|
Installed |
https://www.realtor.ca/real-estate/28913705/4430-hearthside-drive-mississauga-hurontario-hurontario
