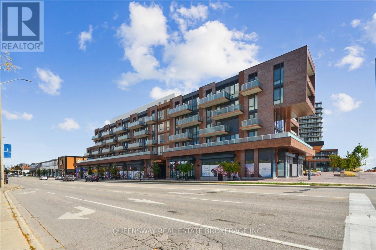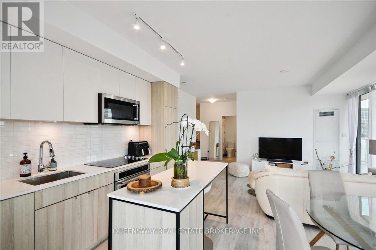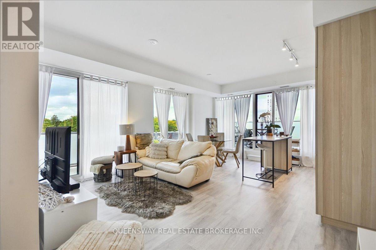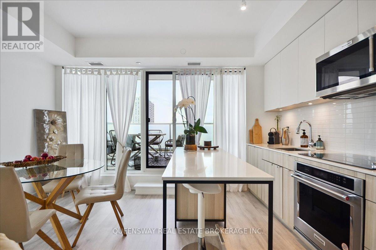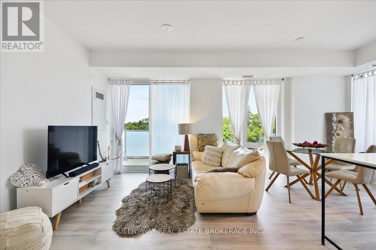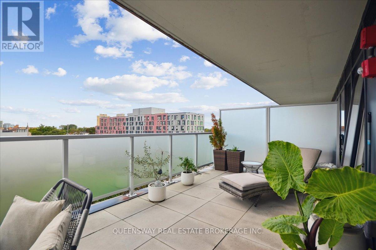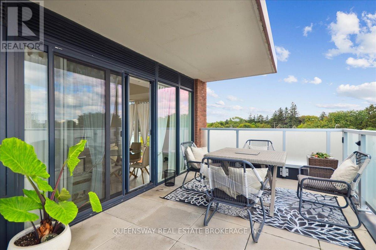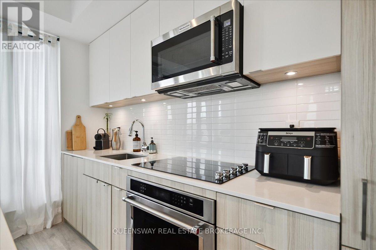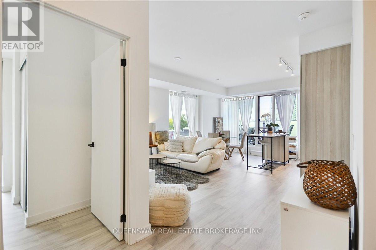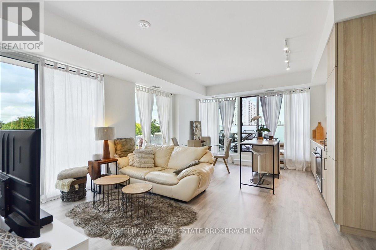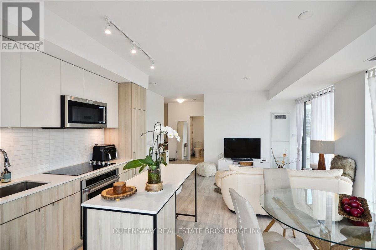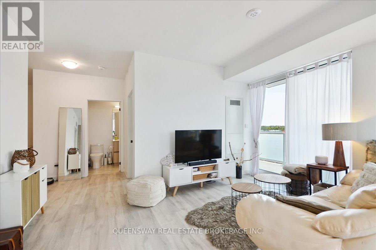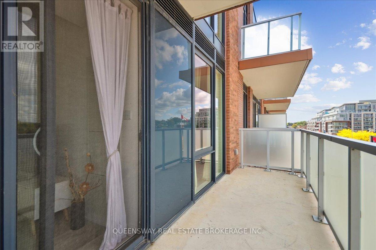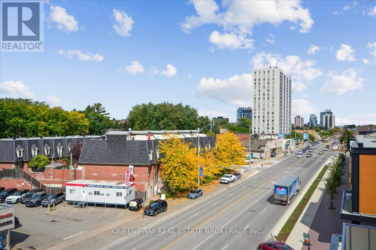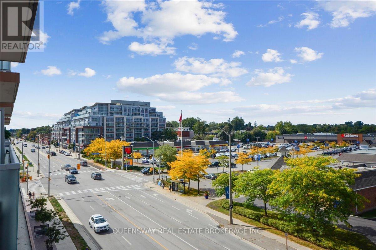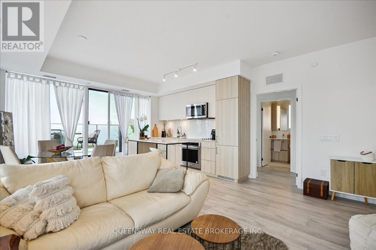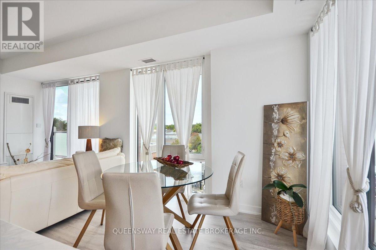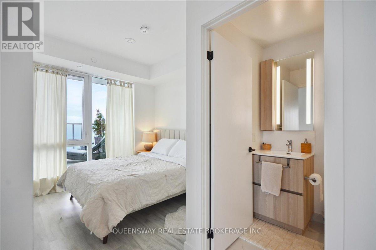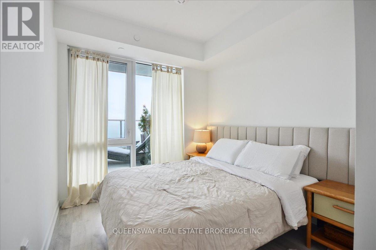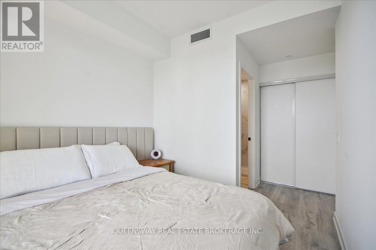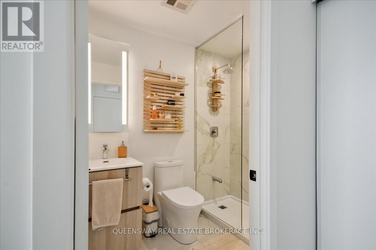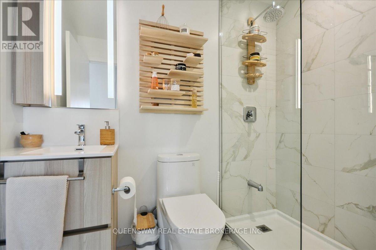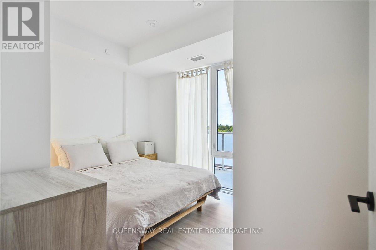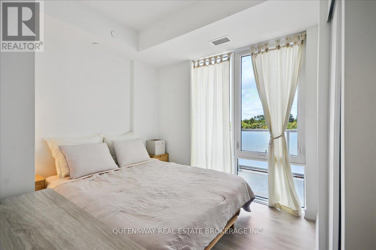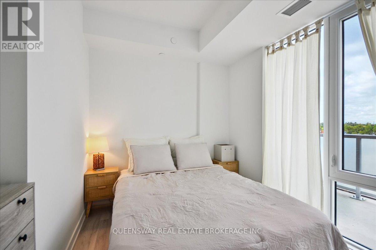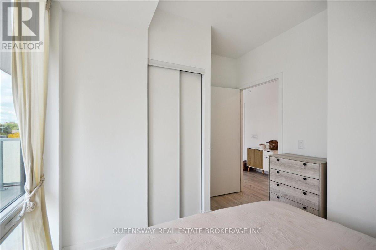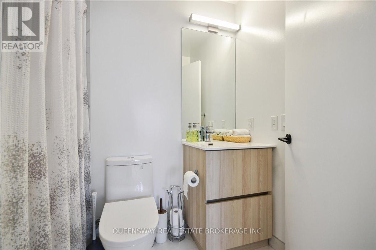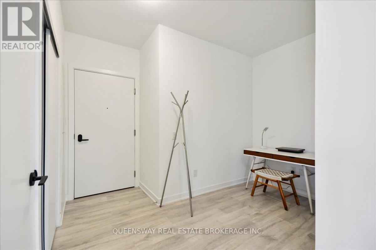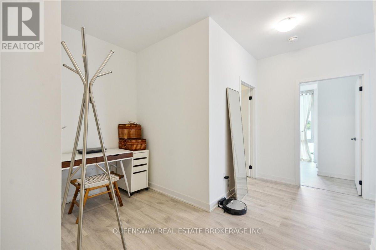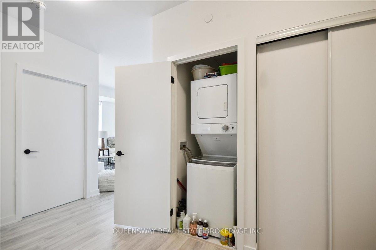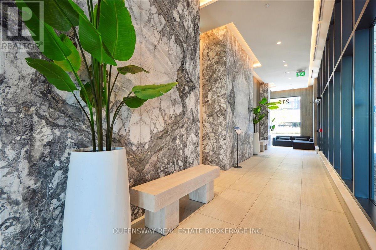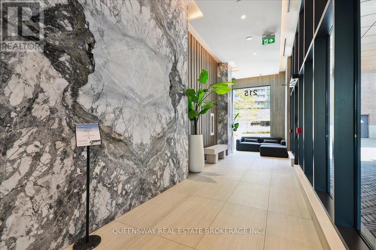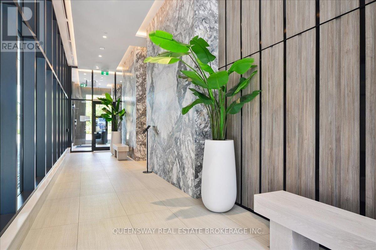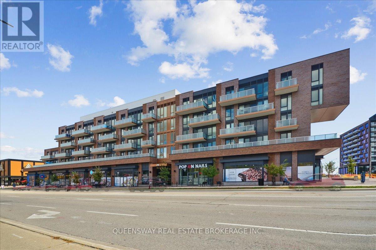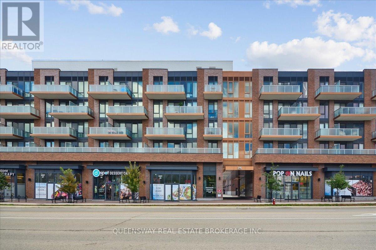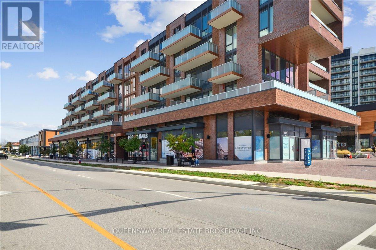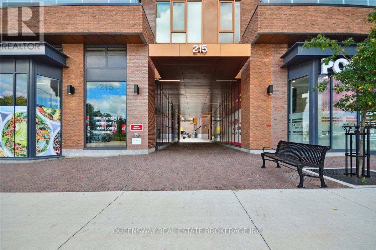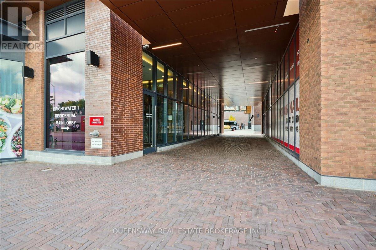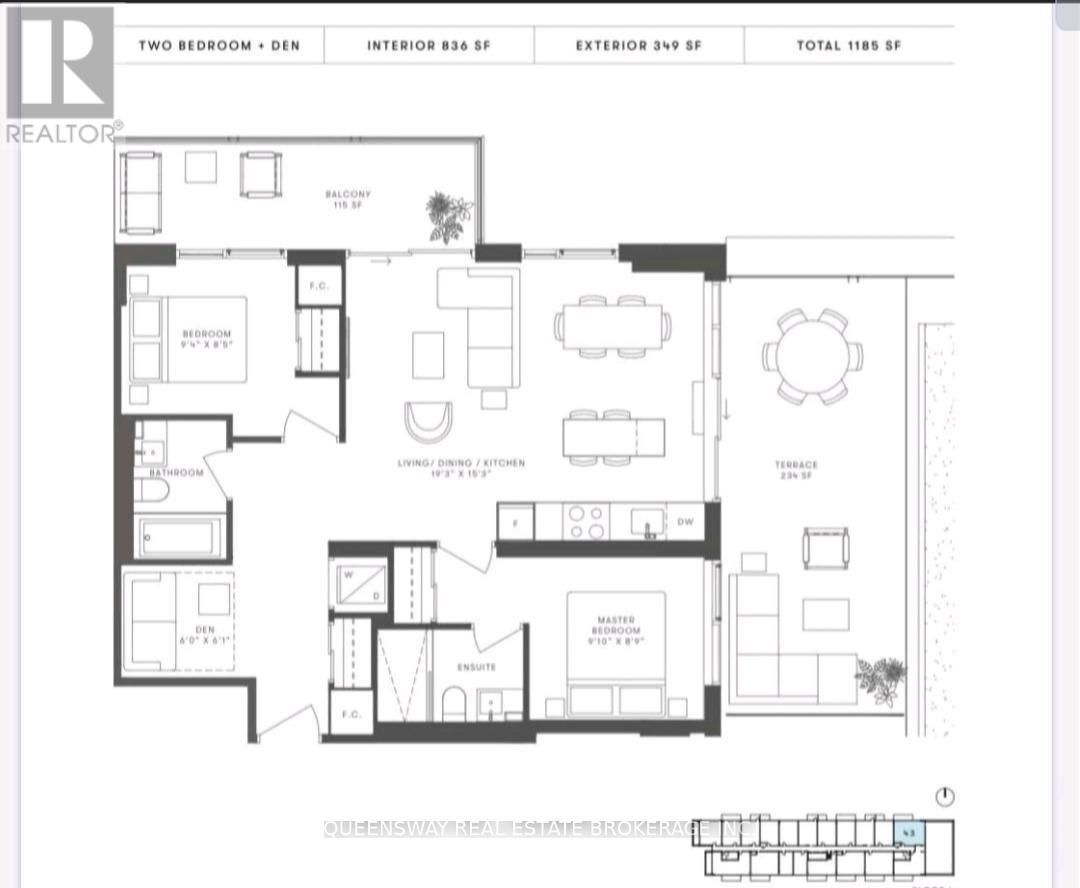443 - 215 Lakeshore Road W Mississauga (Port Credit), Ontario L5H 0A7
$875,000Maintenance, Parking, Insurance, Common Area Maintenance
$735.77 Monthly
Maintenance, Parking, Insurance, Common Area Maintenance
$735.77 Monthly** Prime Corner Unit w Terrace** Welcome to your dream home in the heart of Port Credit's most coveted neighbourhood. This exceptional corner unit combines sophisticated design with unbeatable convenience in a boutique building that's just one year old. ~Thoughtfully Designed Space~ The split floor plan offers 2 generous bedrooms, 2 full bathrooms, and a versatile den perfect for a home office. With 1,185 square feet of total living space (836 sq ft interior + 349 sq ft outdoor), this is one of the most spacious units available. ~Move-In Ready~ Fully furnished and equipped simply bring your belongings and start living. High, smooth ceilings and premium contemporary finishes throughout create an atmosphere of modern luxury. ~Indoor-Outdoor Living~ Flooded with natural light, the open-concept layout flows seamlessly to not one, but two private outdoor spaces ideal for entertaining or quiet morning coffee. ~Unbeatable Location~ Step outside to discover Port Credit's vibrant lifestyle at your doorstep. Grocery stores, banks, charming cafes, and waterfront amenities are all within walking distance. This is urban living elevated. Experience the perfect blend of style, space, and location. **Parking, locker & internet included** (id:41954)
Property Details
| MLS® Number | W12432238 |
| Property Type | Single Family |
| Community Name | Port Credit |
| Community Features | Pet Restrictions |
| Features | Carpet Free |
| Parking Space Total | 1 |
Building
| Bathroom Total | 2 |
| Bedrooms Above Ground | 2 |
| Bedrooms Below Ground | 1 |
| Bedrooms Total | 3 |
| Age | 0 To 5 Years |
| Amenities | Storage - Locker |
| Appliances | Furniture, Window Coverings |
| Cooling Type | Central Air Conditioning |
| Exterior Finish | Concrete, Brick Veneer |
| Heating Fuel | Natural Gas |
| Heating Type | Forced Air |
| Size Interior | 800 - 899 Sqft |
| Type | Apartment |
Parking
| Underground | |
| Garage |
Land
| Acreage | No |
Rooms
| Level | Type | Length | Width | Dimensions |
|---|---|---|---|---|
| Flat | Living Room | 5.8674 m | 4.6482 m | 5.8674 m x 4.6482 m |
| Flat | Kitchen | 5.8674 m | 4.6482 m | 5.8674 m x 4.6482 m |
| Flat | Bedroom | 10 m | 2.667 m | 10 m x 2.667 m |
| Flat | Bedroom 2 | 2.8448 m | 2.5654 m | 2.8448 m x 2.5654 m |
Interested?
Contact us for more information
