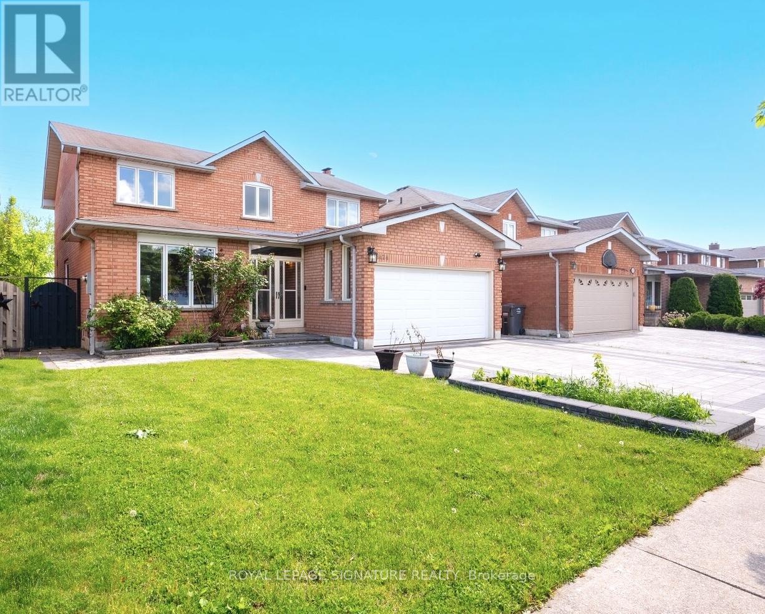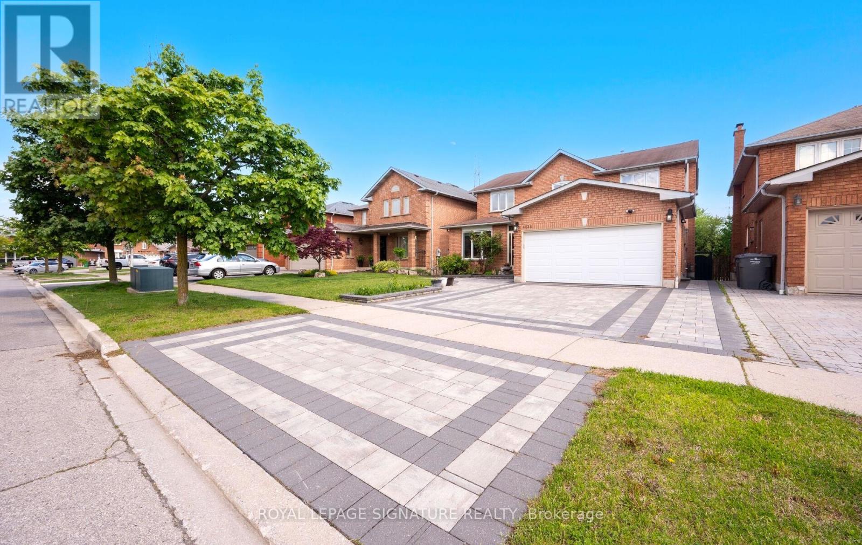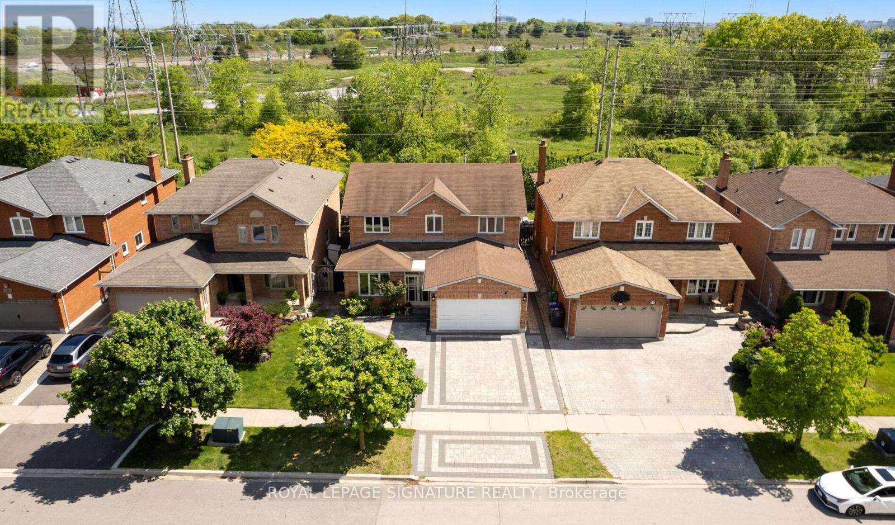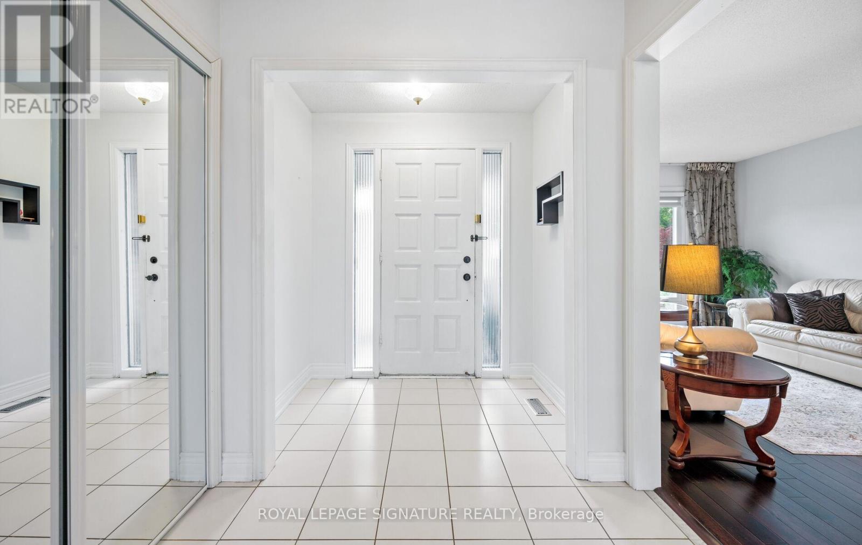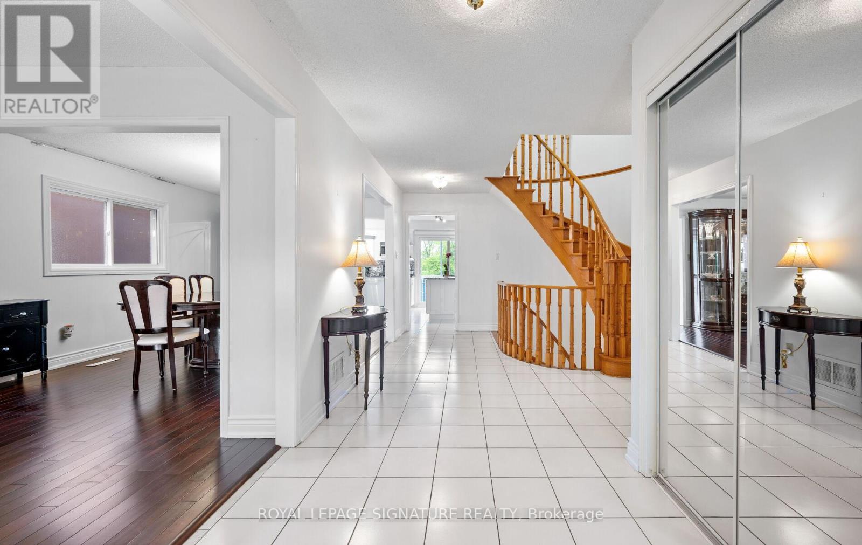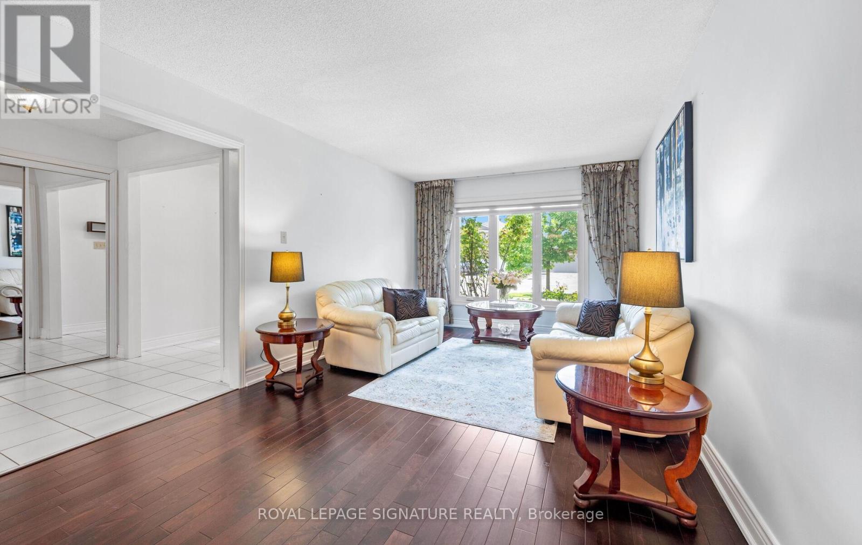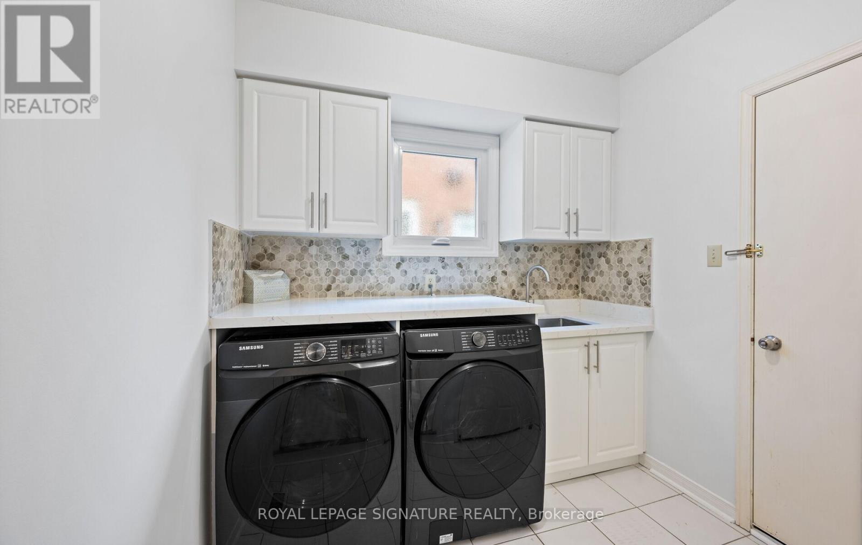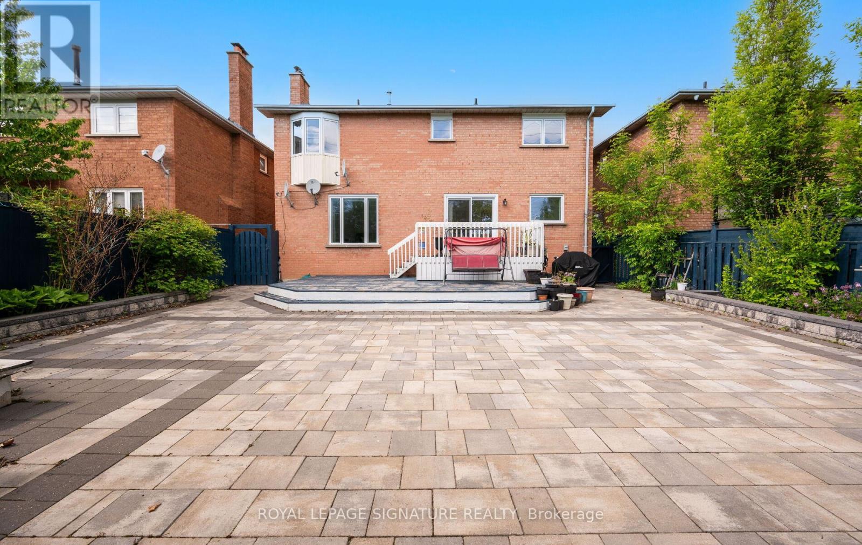6 Bedroom
4 Bathroom
2500 - 3000 sqft
Fireplace
Central Air Conditioning
Forced Air
$1,449,000
Welcome to this beautifully upgraded family home with over $250,000 in renovations, located in the highly desirable East Credit neighbourhood. With over 3,400 sq. ft. of total living space, 6 bedrooms and 4 bathrooms, this home sits on a premium 45 x 120 ft lot - perfect for families, multi-generational living, or future rental potential.. The main and upper levels feature 5 generous bedrooms and 3 bathrooms, including a primary suite with a walk-in closet and renovated spa-like ensuite with a soaker tub (2019). The main floor offers a bright and spacious family room with a cozy fireplace, overlooking a fully fenced backyard (2022) with deck, interlocking, and built-in fire pit ideal for entertaining or relaxing. This level also includes separate living and dining rooms with new hardwood flooring (2018), and an upgraded kitchen (2018) with nearly all new appliances (2022). The finished basement (2020) includes a 6th bedroom, ensuite bath, and rough-in for a kitchen perfect for an in-law suite. That same year, the home was further enhanced with a new HVAC system and energy-efficient windows. In 2022, updates continued with a new driveway, modern garage door, and a refreshed main floor laundry room. Additional highlights include a water softener, security cameras, and an upgraded electrical panel prepped for a Tesla charger. Minutes to Hwy 403/401, Heartland, Square One, parks & top-rated schools. Don't miss this exceptional opportunity and be sure to check out the Virtual 3D tour and feature sheet for the full list of upgrades (id:41954)
Property Details
|
MLS® Number
|
W12184488 |
|
Property Type
|
Single Family |
|
Community Name
|
East Credit |
|
Amenities Near By
|
Park, Place Of Worship, Public Transit |
|
Community Features
|
Community Centre |
|
Parking Space Total
|
6 |
Building
|
Bathroom Total
|
4 |
|
Bedrooms Above Ground
|
5 |
|
Bedrooms Below Ground
|
1 |
|
Bedrooms Total
|
6 |
|
Amenities
|
Fireplace(s) |
|
Appliances
|
Garage Door Opener Remote(s), Water Heater, Water Softener, Blinds, Dishwasher, Dryer, Furniture, Microwave, Stove, Washer, Refrigerator |
|
Basement Development
|
Finished |
|
Basement Type
|
N/a (finished) |
|
Construction Style Attachment
|
Detached |
|
Cooling Type
|
Central Air Conditioning |
|
Exterior Finish
|
Brick |
|
Fireplace Present
|
Yes |
|
Flooring Type
|
Hardwood, Carpeted |
|
Foundation Type
|
Poured Concrete |
|
Half Bath Total
|
1 |
|
Heating Fuel
|
Natural Gas |
|
Heating Type
|
Forced Air |
|
Stories Total
|
2 |
|
Size Interior
|
2500 - 3000 Sqft |
|
Type
|
House |
|
Utility Water
|
Municipal Water |
Parking
Land
|
Acreage
|
No |
|
Fence Type
|
Fenced Yard |
|
Land Amenities
|
Park, Place Of Worship, Public Transit |
|
Sewer
|
Sanitary Sewer |
|
Size Depth
|
120 Ft ,1 In |
|
Size Frontage
|
45 Ft ,1 In |
|
Size Irregular
|
45.1 X 120.1 Ft |
|
Size Total Text
|
45.1 X 120.1 Ft |
Rooms
| Level |
Type |
Length |
Width |
Dimensions |
|
Second Level |
Primary Bedroom |
7.25 m |
3.39 m |
7.25 m x 3.39 m |
|
Second Level |
Bedroom 3 |
4.48 m |
3.75 m |
4.48 m x 3.75 m |
|
Second Level |
Bedroom 4 |
4.85 m |
3.75 m |
4.85 m x 3.75 m |
|
Second Level |
Bedroom 5 |
3.35 m |
3.08 m |
3.35 m x 3.08 m |
|
Lower Level |
Recreational, Games Room |
12.46 m |
7.08 m |
12.46 m x 7.08 m |
|
Lower Level |
Pantry |
|
|
Measurements not available |
|
Lower Level |
Cold Room |
|
|
Measurements not available |
|
Lower Level |
Bedroom |
5.5 m |
3.48 m |
5.5 m x 3.48 m |
|
Main Level |
Living Room |
5 m |
3.3 m |
5 m x 3.3 m |
|
Main Level |
Laundry Room |
2.36 m |
2.1 m |
2.36 m x 2.1 m |
|
Main Level |
Dining Room |
4.23 m |
3.3 m |
4.23 m x 3.3 m |
|
Main Level |
Family Room |
5.15 m |
3.7 m |
5.15 m x 3.7 m |
|
Main Level |
Kitchen |
5.5 m |
3.7 m |
5.5 m x 3.7 m |
|
Main Level |
Bedroom |
3.4 m |
3.1 m |
3.4 m x 3.1 m |
https://www.realtor.ca/real-estate/28391722/4424-grassland-crescent-mississauga-east-credit-east-credit
