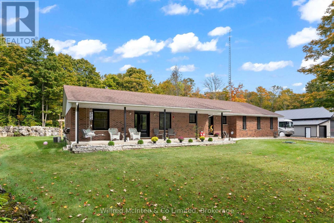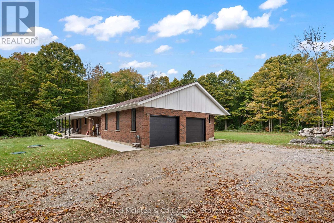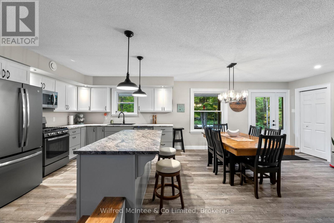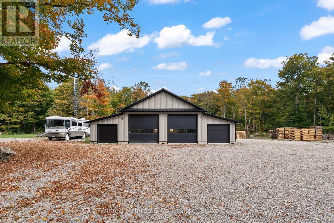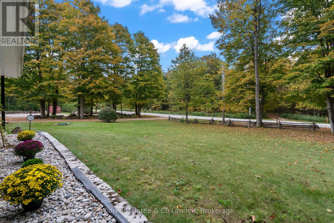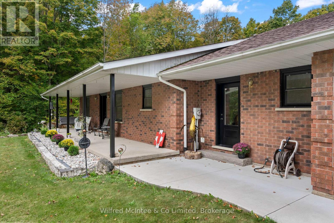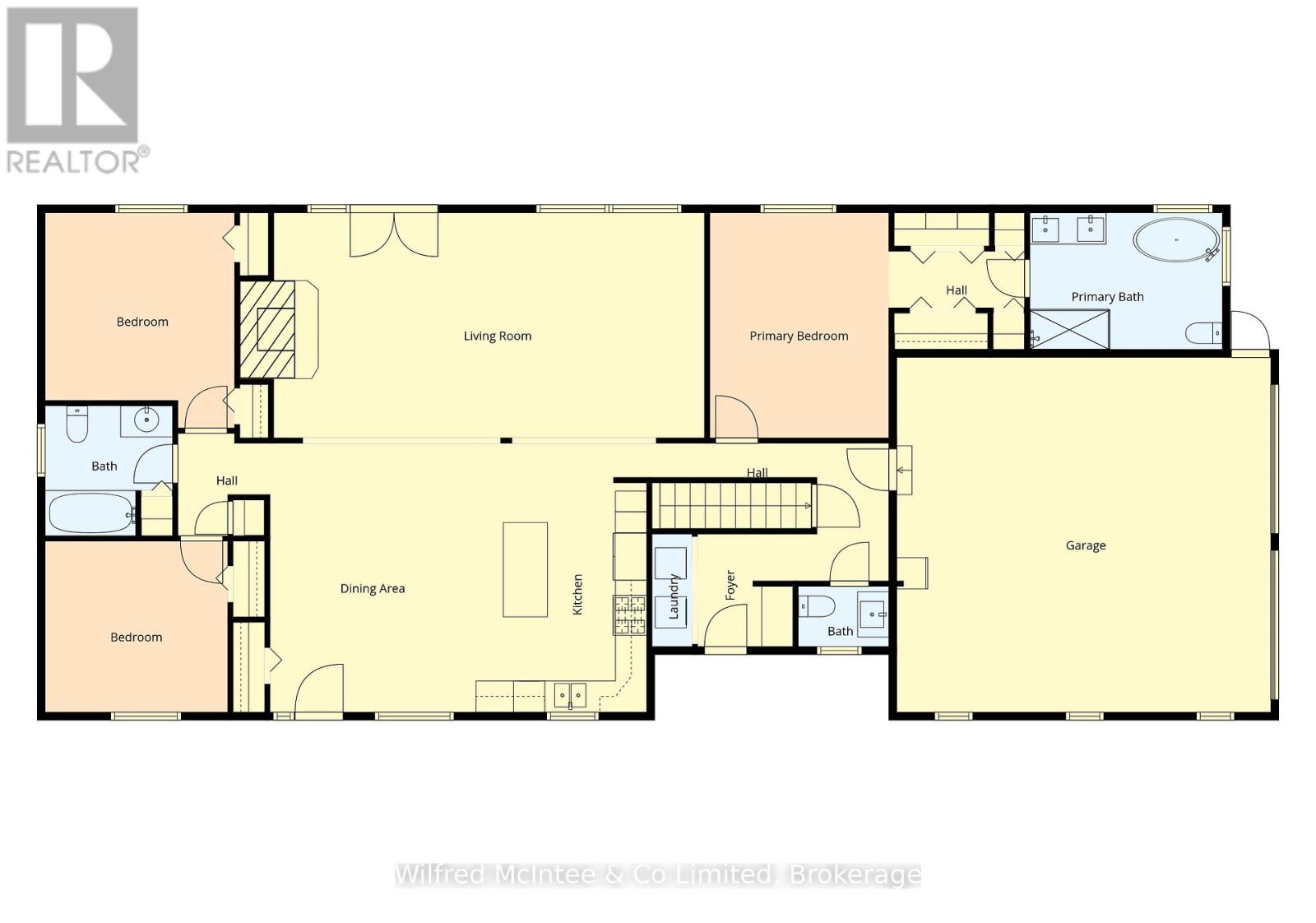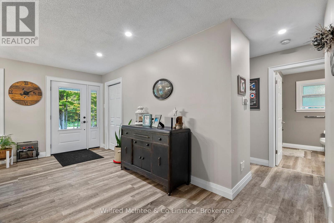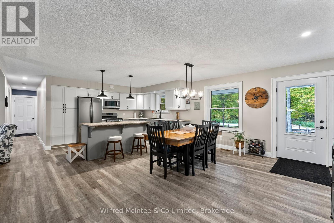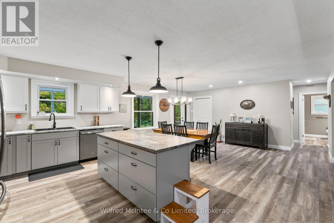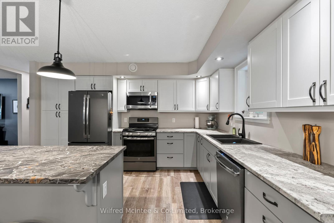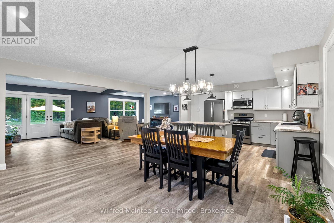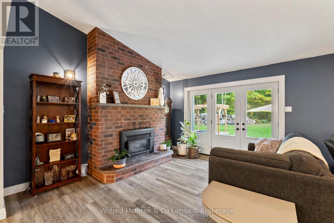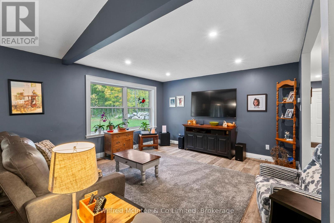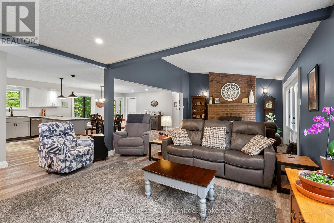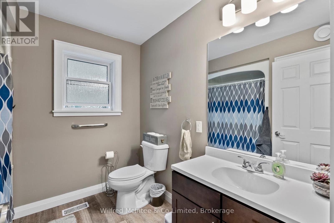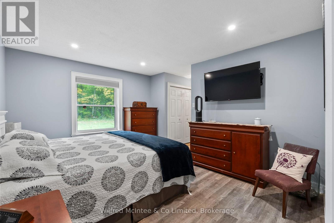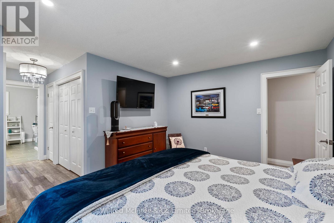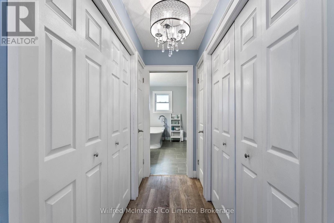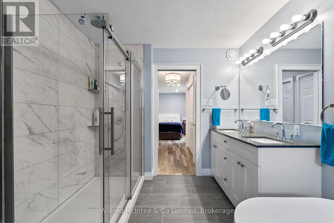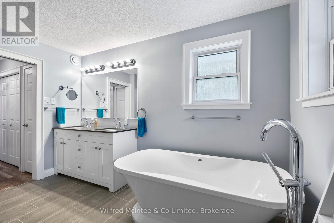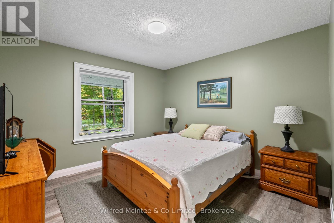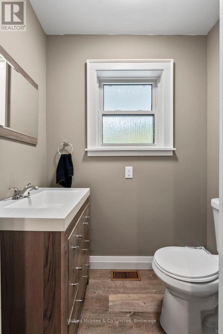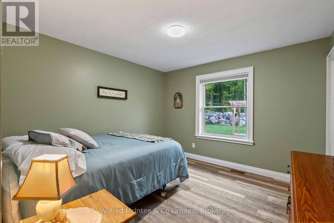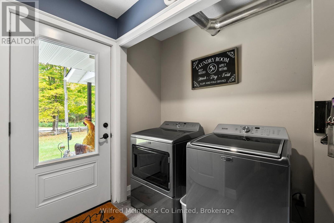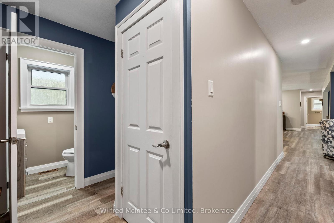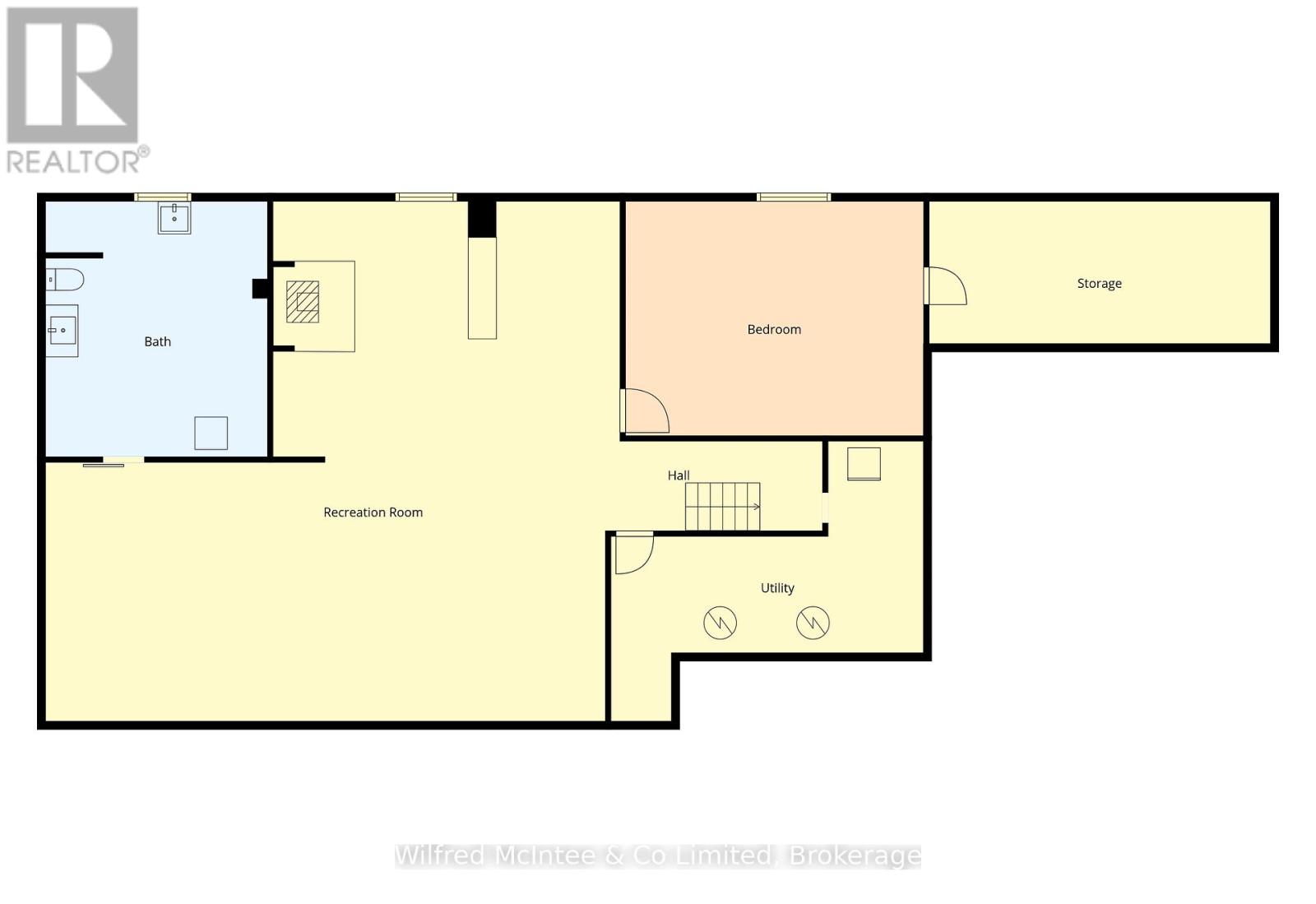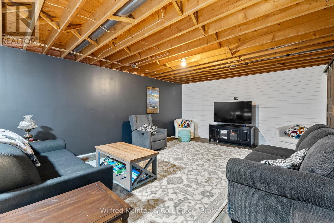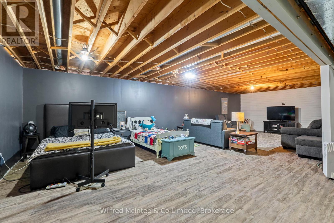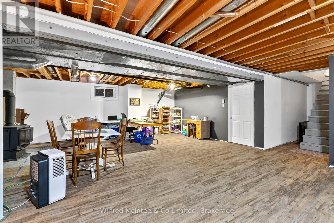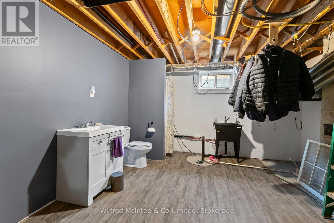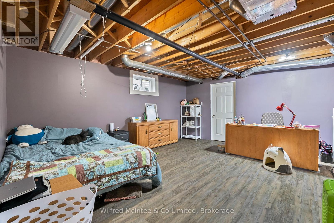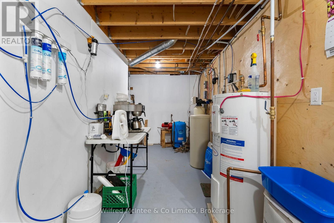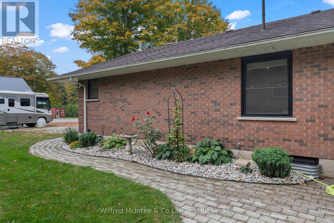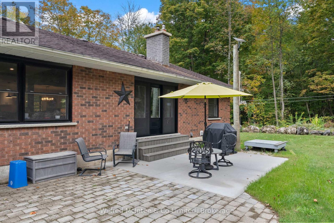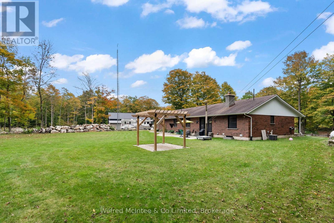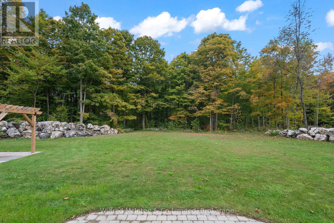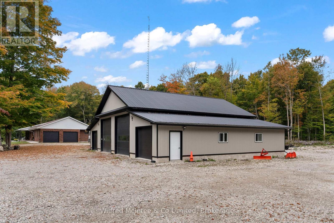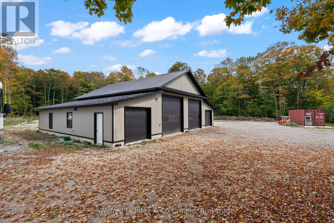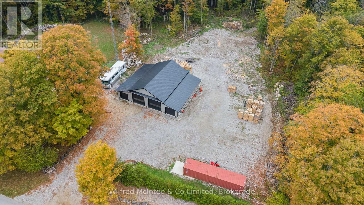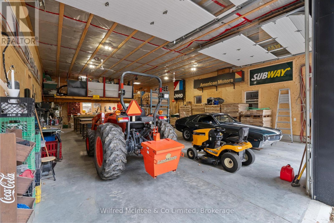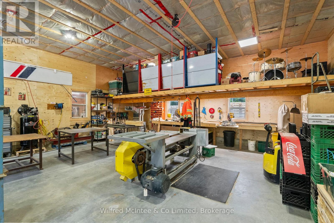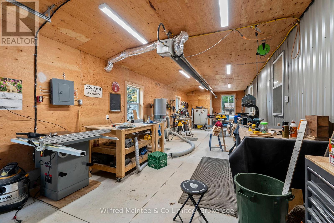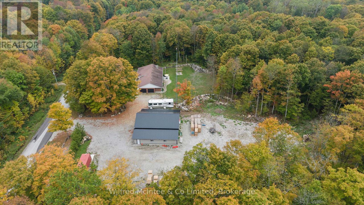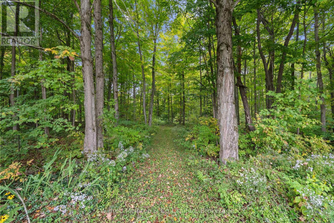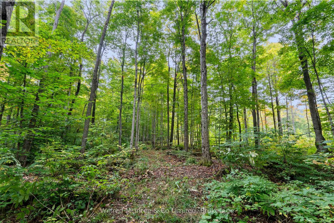4 Bedroom
4 Bathroom
1500 - 2000 sqft
Bungalow
Fireplace
Central Air Conditioning
Forced Air
Acreage
$1,275,000
Discover the perfect family home and shop set on 25 private, wooded acres just outside Wiarton. This spacious, all-brick bungalow offers year-round stunning scenery and complete privacy, with trails weaving throughout your own forest. The home is meticulously maintained and features an open-concept living and dining area anchored by a beautiful stone fireplace. The large family kitchen is perfect for gatherings. This home offers three bedrooms and two and a half bathrooms on the main floor. The primary bedroom is a true suite, complete with a large, newly renovated 5pc ensuite bathroom and a walk-through closet. Incredible forest views and natural light are captured from every room. Additional conveniences include main floor laundry, a powder room, and an attached two-car garage. The home also boasts a full, partially finished basement that is insulated, flooring installed and drywalled- ready for your final touches! This space holds incredible potential for a future in-law suite/apartment, a bonus bedroom, and a full bathroom. Outside, a newly constructed shop is ready for indulging in hobbies or expanding your business home base. Located in a desirable rural neighborhood, you'll enjoy quick access to Highway 6, making for an easy commute to Wiarton, Owen Sound, Sauble Beach, and the Bruce Peninsula. (id:41954)
Property Details
|
MLS® Number
|
X12446871 |
|
Property Type
|
Single Family |
|
Community Name
|
Georgian Bluffs |
|
Community Features
|
School Bus |
|
Equipment Type
|
Water Heater |
|
Features
|
Wooded Area |
|
Parking Space Total
|
14 |
|
Rental Equipment Type
|
Water Heater |
|
Structure
|
Workshop |
Building
|
Bathroom Total
|
4 |
|
Bedrooms Above Ground
|
3 |
|
Bedrooms Below Ground
|
1 |
|
Bedrooms Total
|
4 |
|
Amenities
|
Fireplace(s) |
|
Appliances
|
Garage Door Opener Remote(s), Water Purifier, Water Softener |
|
Architectural Style
|
Bungalow |
|
Basement Development
|
Finished |
|
Basement Type
|
N/a (finished) |
|
Construction Style Attachment
|
Detached |
|
Cooling Type
|
Central Air Conditioning |
|
Exterior Finish
|
Brick |
|
Fire Protection
|
Smoke Detectors |
|
Fireplace Present
|
Yes |
|
Fireplace Total
|
2 |
|
Foundation Type
|
Concrete |
|
Half Bath Total
|
1 |
|
Heating Fuel
|
Propane |
|
Heating Type
|
Forced Air |
|
Stories Total
|
1 |
|
Size Interior
|
1500 - 2000 Sqft |
|
Type
|
House |
Parking
|
Attached Garage
|
|
|
Garage
|
|
|
R V
|
|
Land
|
Acreage
|
Yes |
|
Sewer
|
Septic System |
|
Size Depth
|
3337 Ft ,4 In |
|
Size Frontage
|
339 Ft ,8 In |
|
Size Irregular
|
339.7 X 3337.4 Ft |
|
Size Total Text
|
339.7 X 3337.4 Ft|25 - 50 Acres |
|
Zoning Description
|
Ru |
Rooms
| Level |
Type |
Length |
Width |
Dimensions |
|
Lower Level |
Family Room |
10.6 m |
9.6 m |
10.6 m x 9.6 m |
|
Lower Level |
Bathroom |
4.1 m |
4.72 m |
4.1 m x 4.72 m |
|
Lower Level |
Bedroom 4 |
5.51 m |
4.33 m |
5.51 m x 4.33 m |
|
Lower Level |
Other |
6.3 m |
2.63 m |
6.3 m x 2.63 m |
|
Lower Level |
Utility Room |
5.77 m |
3.9 m |
5.77 m x 3.9 m |
|
Main Level |
Mud Room |
1.83 m |
2.16 m |
1.83 m x 2.16 m |
|
Main Level |
Bedroom 3 |
3.51 m |
3.29 m |
3.51 m x 3.29 m |
|
Main Level |
Bathroom |
2.45 m |
2.5 m |
2.45 m x 2.5 m |
|
Main Level |
Laundry Room |
0.77 m |
2.16 m |
0.77 m x 2.16 m |
|
Main Level |
Bathroom |
1.74 m |
1.16 m |
1.74 m x 1.16 m |
|
Main Level |
Kitchen |
3.28 m |
5.17 m |
3.28 m x 5.17 m |
|
Main Level |
Dining Room |
3.94 m |
5.17 m |
3.94 m x 5.17 m |
|
Main Level |
Living Room |
8.28 m |
4.33 m |
8.28 m x 4.33 m |
|
Main Level |
Primary Bedroom |
3.44 m |
4.33 m |
3.44 m x 4.33 m |
|
Main Level |
Other |
2.61 m |
1.09 m |
2.61 m x 1.09 m |
|
Main Level |
Bathroom |
3.7 m |
2.63 m |
3.7 m x 2.63 m |
|
Main Level |
Bedroom 2 |
3.64 m |
4.14 m |
3.64 m x 4.14 m |
Utilities
https://www.realtor.ca/real-estate/28955575/442289-concession-21-georgian-bluffs-georgian-bluffs
