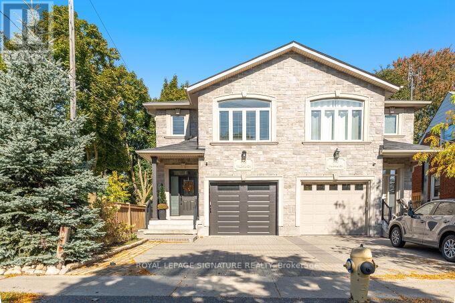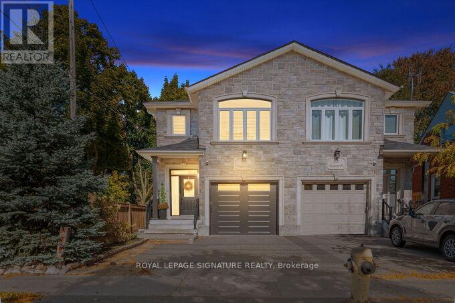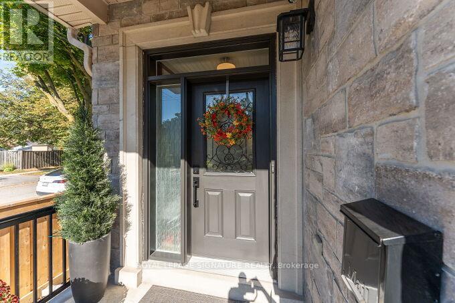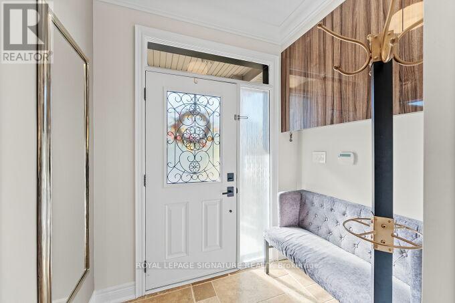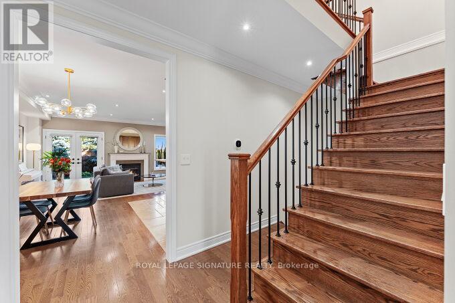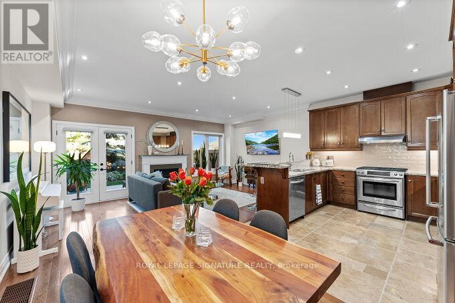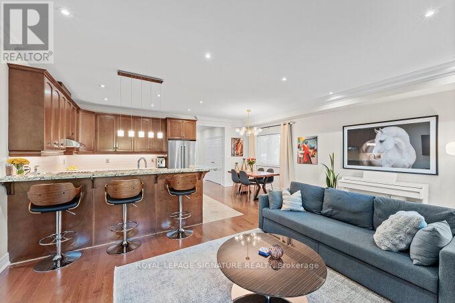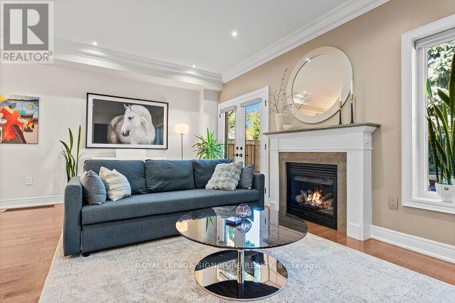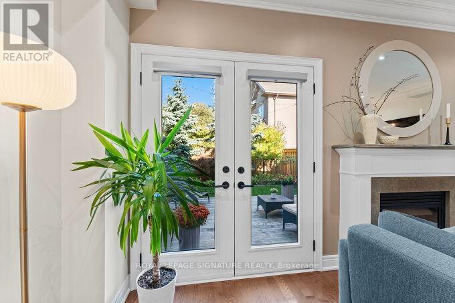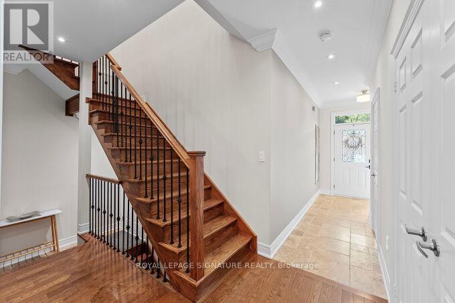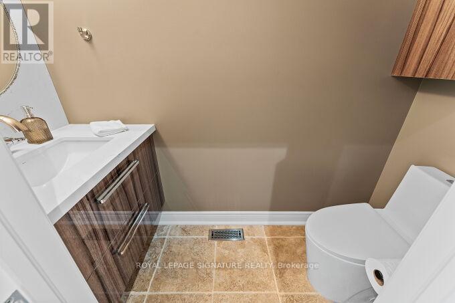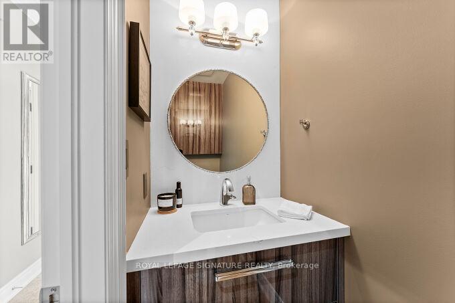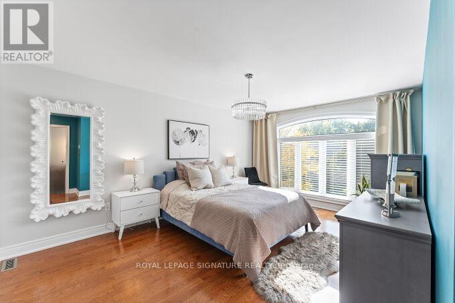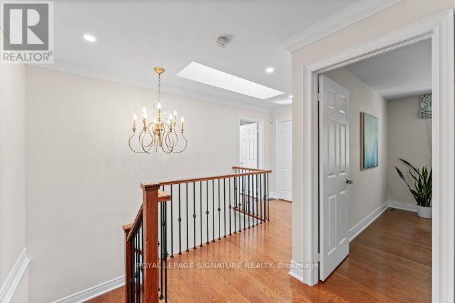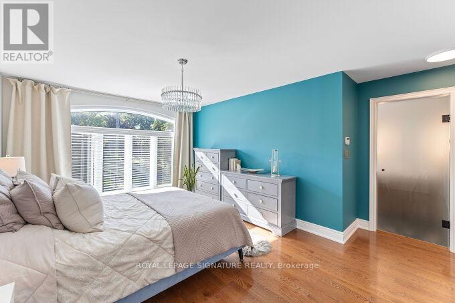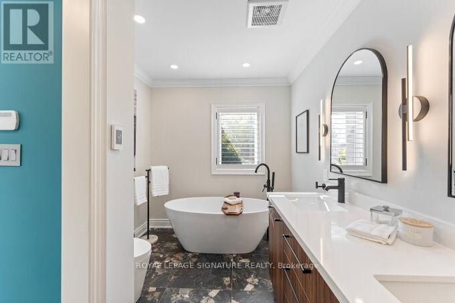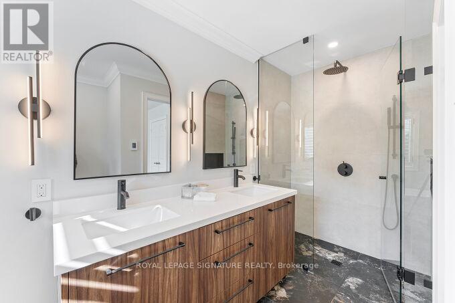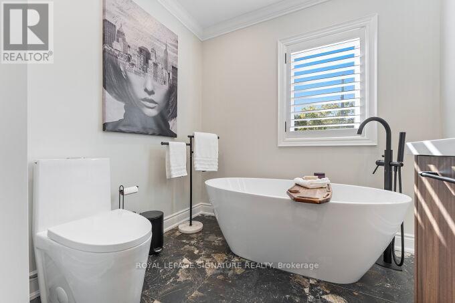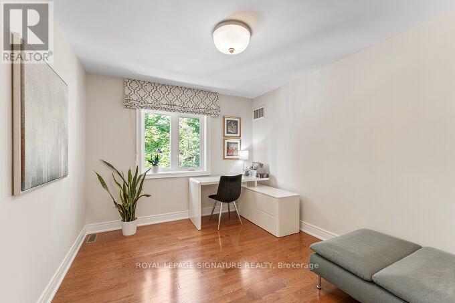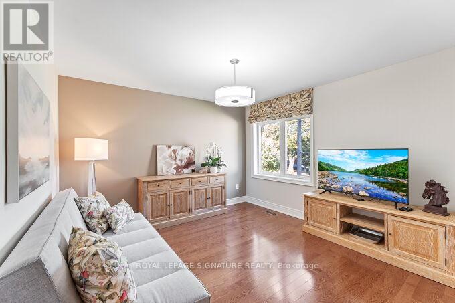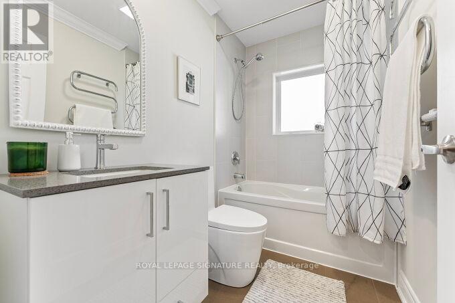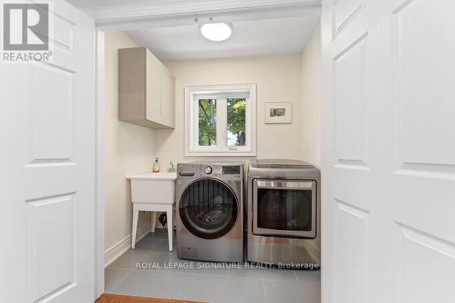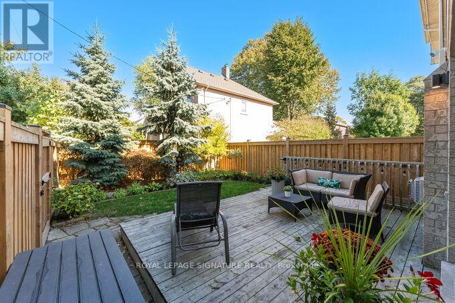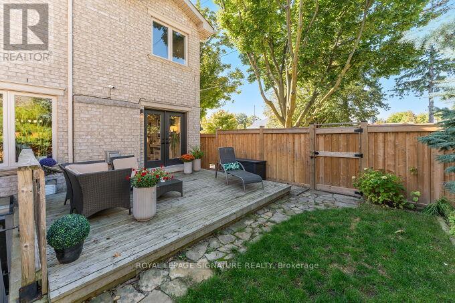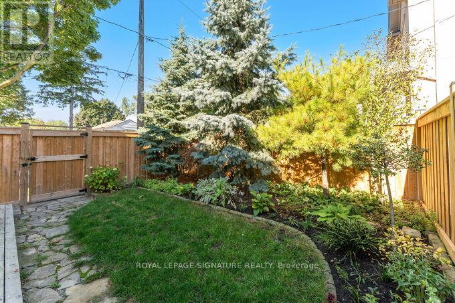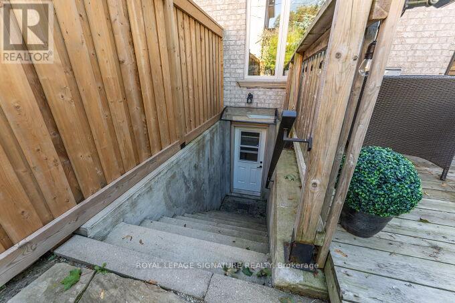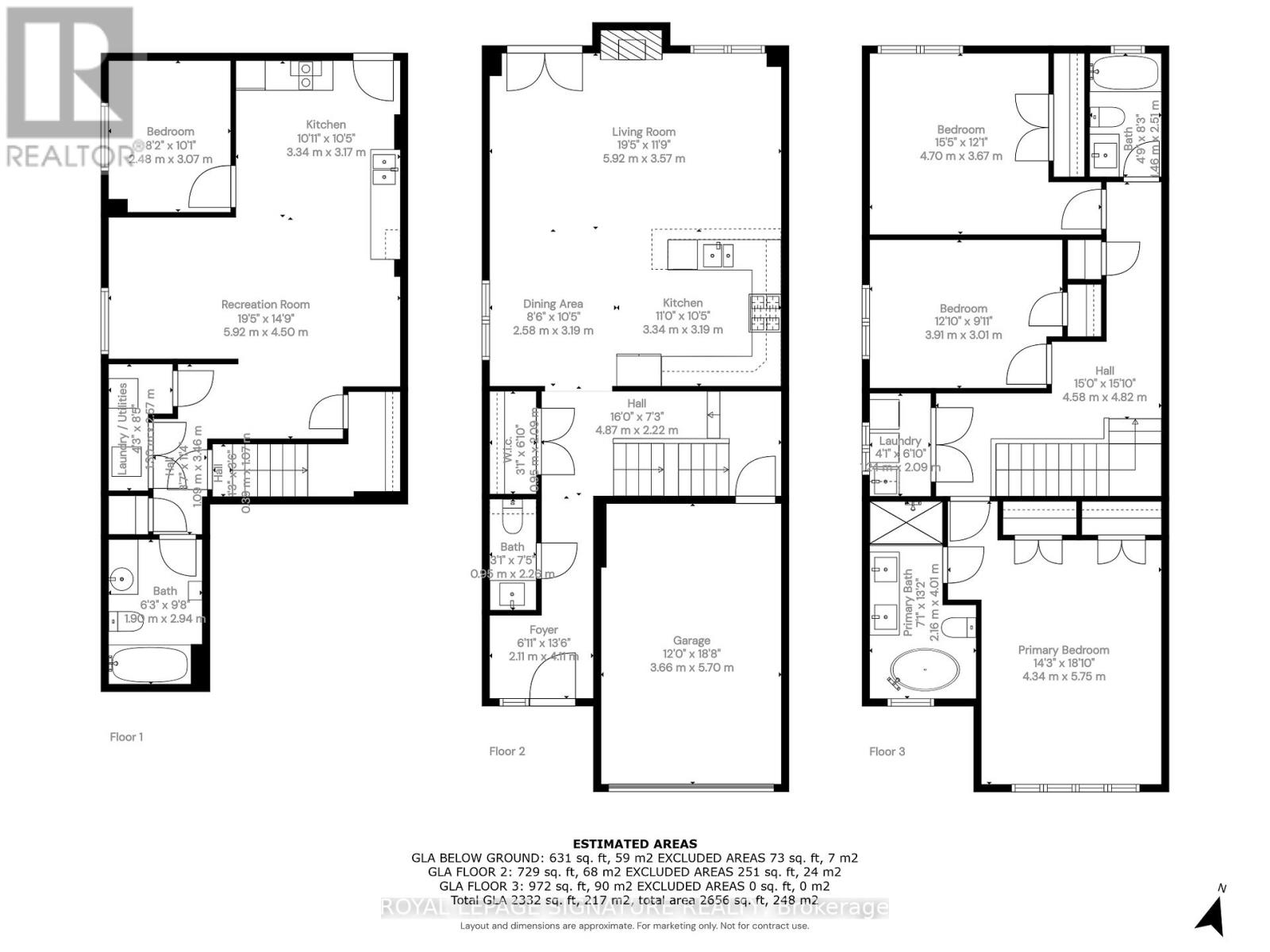4 Bedroom
4 Bathroom
2500 - 3000 sqft
Fireplace
Central Air Conditioning
Forced Air
Landscaped
$1,488,000
Welcome to your dream home in sought-after Alderwood, where timeless style meets modern comfort! This spacious 2500-3000 SqFt semi-detached home offers3+1 bedrooms with an open-concept layout that radiates warmth and effortless flow. Gleaming hardwood floors, stunning crown moldings, pot lights, and a cozy gas fireplace create the perfect backdrop for relaxing or entertaining,while the classic, cozy kitchen and walkout to a private yard invite you to enjoy morning coffee or evening wine. The fully fenced backyard (2023)provides a peaceful retreat for family time or summer gatherings. A finished basement with a separate entrance, kitchenette, and 4-piece bath adds versatility-ideal for guests, extended family, or income potential. Set in one of Etobicoke's most beloved family-friendly neighbourhoods, surrounded by mature trees, parks, and top-rated schools, this move-in-ready home offers a lifestyle that's both elevated and deeply comforting-the kind of place that feels right from the moment you arrive. (id:41954)
Property Details
|
MLS® Number
|
W12465188 |
|
Property Type
|
Single Family |
|
Community Name
|
Alderwood |
|
Amenities Near By
|
Park, Place Of Worship, Public Transit, Schools |
|
Features
|
Wooded Area, Flat Site, Carpet Free, In-law Suite |
|
Parking Space Total
|
3 |
|
Structure
|
Patio(s) |
Building
|
Bathroom Total
|
4 |
|
Bedrooms Above Ground
|
3 |
|
Bedrooms Below Ground
|
1 |
|
Bedrooms Total
|
4 |
|
Age
|
6 To 15 Years |
|
Amenities
|
Fireplace(s) |
|
Appliances
|
Central Vacuum, Water Heater - Tankless, Water Heater, Dishwasher, Dryer, Microwave, Stove, Washer, Window Coverings, Refrigerator |
|
Basement Features
|
Apartment In Basement, Separate Entrance |
|
Basement Type
|
N/a |
|
Construction Style Attachment
|
Semi-detached |
|
Cooling Type
|
Central Air Conditioning |
|
Exterior Finish
|
Brick, Stone |
|
Fireplace Present
|
Yes |
|
Fireplace Total
|
1 |
|
Flooring Type
|
Hardwood, Porcelain Tile |
|
Foundation Type
|
Poured Concrete |
|
Half Bath Total
|
1 |
|
Heating Fuel
|
Natural Gas |
|
Heating Type
|
Forced Air |
|
Stories Total
|
2 |
|
Size Interior
|
2500 - 3000 Sqft |
|
Type
|
House |
|
Utility Water
|
Municipal Water |
Parking
Land
|
Acreage
|
No |
|
Fence Type
|
Fenced Yard |
|
Land Amenities
|
Park, Place Of Worship, Public Transit, Schools |
|
Landscape Features
|
Landscaped |
|
Sewer
|
Sanitary Sewer |
|
Size Depth
|
107 Ft ,1 In |
|
Size Frontage
|
25 Ft |
|
Size Irregular
|
25 X 107.1 Ft |
|
Size Total Text
|
25 X 107.1 Ft |
Rooms
| Level |
Type |
Length |
Width |
Dimensions |
|
Lower Level |
Recreational, Games Room |
5.92 m |
4.5 m |
5.92 m x 4.5 m |
|
Lower Level |
Kitchen |
3.34 m |
3.17 m |
3.34 m x 3.17 m |
|
Lower Level |
Bedroom 4 |
2.48 m |
3.07 m |
2.48 m x 3.07 m |
|
Main Level |
Living Room |
5.92 m |
3.57 m |
5.92 m x 3.57 m |
|
Main Level |
Dining Room |
2.58 m |
3.19 m |
2.58 m x 3.19 m |
|
Main Level |
Kitchen |
3.34 m |
3.19 m |
3.34 m x 3.19 m |
|
Upper Level |
Primary Bedroom |
4.34 m |
5.75 m |
4.34 m x 5.75 m |
|
Upper Level |
Bedroom 2 |
4.7 m |
3.67 m |
4.7 m x 3.67 m |
|
Upper Level |
Bedroom 3 |
3.91 m |
3.01 m |
3.91 m x 3.01 m |
Utilities
|
Cable
|
Available |
|
Electricity
|
Available |
|
Sewer
|
Installed |
https://www.realtor.ca/real-estate/28996078/442-valermo-drive-toronto-alderwood-alderwood
