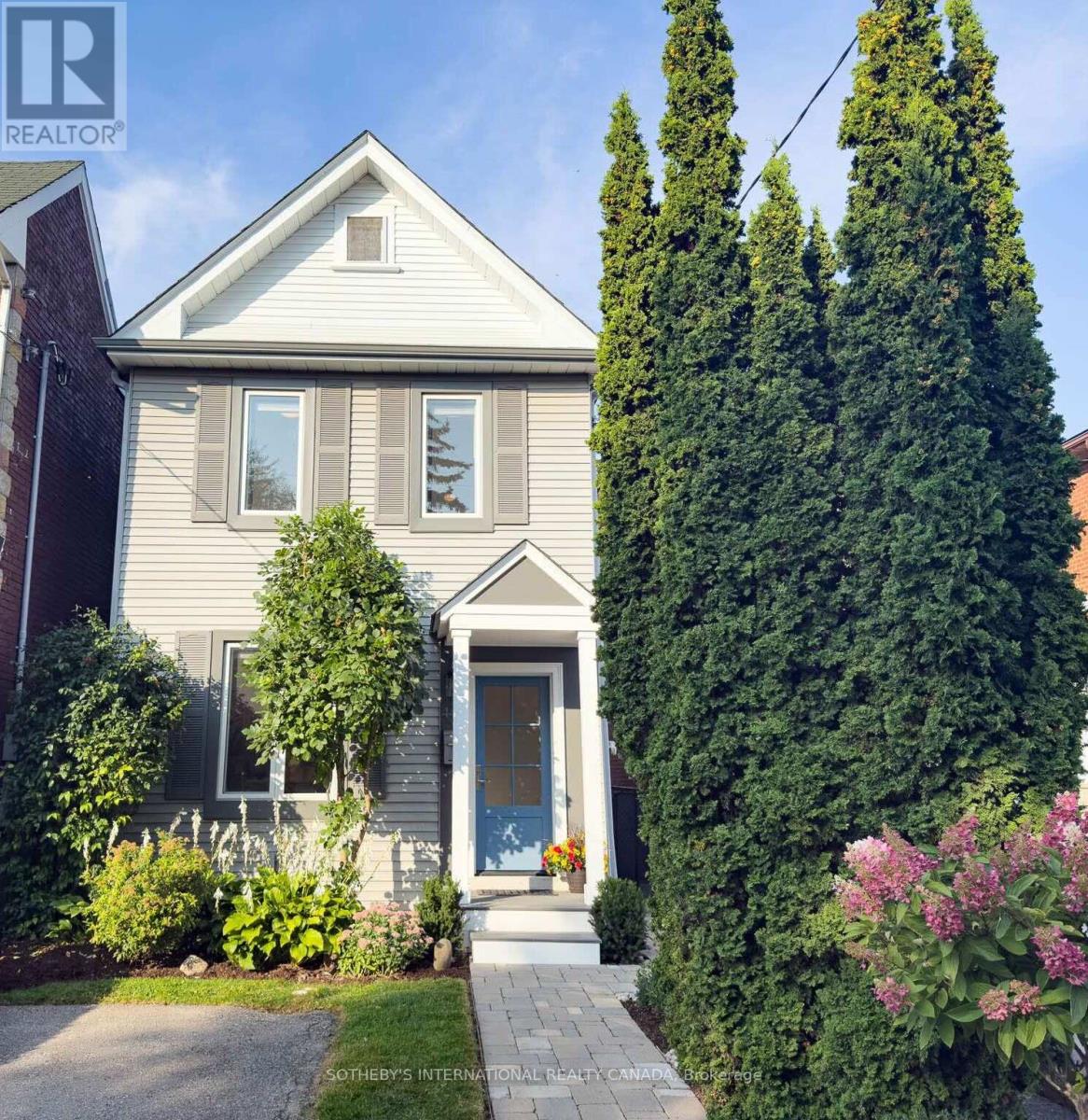442 Salem Avenue N Toronto (Dovercourt-Wallace Emerson-Junction), Ontario M6H 3E1
$1,199,000
Nestled on a quiet tree-lined street in West Toronto's sought after Geary Avenue community, this home offers rare character, thoughtful design and a lush perennial garden - all just steps from some of the city's trendiest patios, cafes, breweries and restaurants. This inviting home sits on an extra-deep lot, allowing for stunning front and back gardens that have been lovingly curated to create a peaceful urban oasis. Whether you're entertaining on the back patio, or enjoying your morning coffee surrounded by greenery, you'll feel worlds away from the city bustle, even though you're right in the heart of it. This home exudes designer influenced workmanship, with bright open-concept living and dining areas, pine plank floors, and a custom French country inspired kitchen that opens onto the backyard. Upstairs, two well-sized bedrooms offer cozy retreats with ample closet space and charming details throughout. With convenient access to Geary Avenues vibrant strip of independent shops, creative studios, and destination dining, plus proximity to transit, great schools and parks, this home is ideal for professionals, downsizers or small families looking for a slice of serenity in a dynamic neighbourhood. (id:41954)
Open House
This property has open houses!
11:30 am
Ends at:1:00 pm
2:00 pm
Ends at:4:00 pm
2:00 pm
Ends at:4:00 pm
Property Details
| MLS® Number | W12419013 |
| Property Type | Single Family |
| Community Name | Dovercourt-Wallace Emerson-Junction |
| Amenities Near By | Public Transit, Place Of Worship, Park, Schools |
| Community Features | Community Centre |
| Equipment Type | Water Heater |
| Parking Space Total | 1 |
| Rental Equipment Type | Water Heater |
| Structure | Deck |
Building
| Bathroom Total | 1 |
| Bedrooms Above Ground | 2 |
| Bedrooms Total | 2 |
| Amenities | Canopy |
| Appliances | Dishwasher, Dryer, Hood Fan, Stove, Washer, Window Coverings, Refrigerator |
| Basement Type | Full |
| Construction Style Attachment | Detached |
| Cooling Type | Central Air Conditioning |
| Exterior Finish | Aluminum Siding |
| Flooring Type | Wood, Carpeted |
| Foundation Type | Unknown |
| Heating Fuel | Natural Gas |
| Heating Type | Forced Air |
| Stories Total | 2 |
| Size Interior | 700 - 1100 Sqft |
| Type | House |
| Utility Water | Municipal Water |
Parking
| No Garage |
Land
| Acreage | No |
| Land Amenities | Public Transit, Place Of Worship, Park, Schools |
| Landscape Features | Landscaped |
| Sewer | Sanitary Sewer |
| Size Depth | 134 Ft |
| Size Frontage | 21 Ft ,6 In |
| Size Irregular | 21.5 X 134 Ft |
| Size Total Text | 21.5 X 134 Ft |
Rooms
| Level | Type | Length | Width | Dimensions |
|---|---|---|---|---|
| Second Level | Primary Bedroom | 4.07 m | 3.3 m | 4.07 m x 3.3 m |
| Second Level | Bedroom | 2.87 m | 4.32 m | 2.87 m x 4.32 m |
| Lower Level | Workshop | 2.78 m | 5.24 m | 2.78 m x 5.24 m |
| Main Level | Living Room | 3.23 m | 3.81 m | 3.23 m x 3.81 m |
| Main Level | Kitchen | 4.73 m | 3.63 m | 4.73 m x 3.63 m |
Interested?
Contact us for more information

































