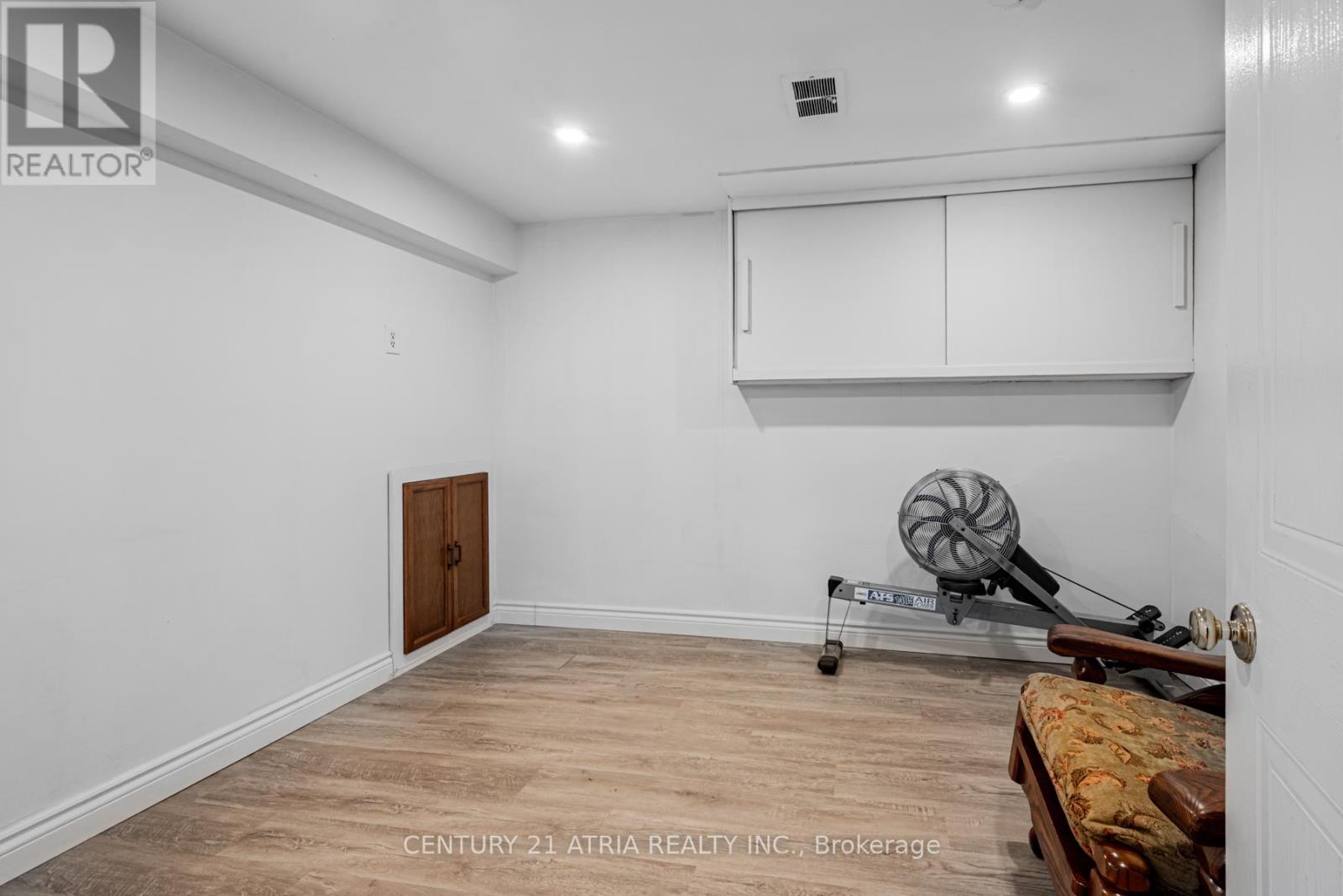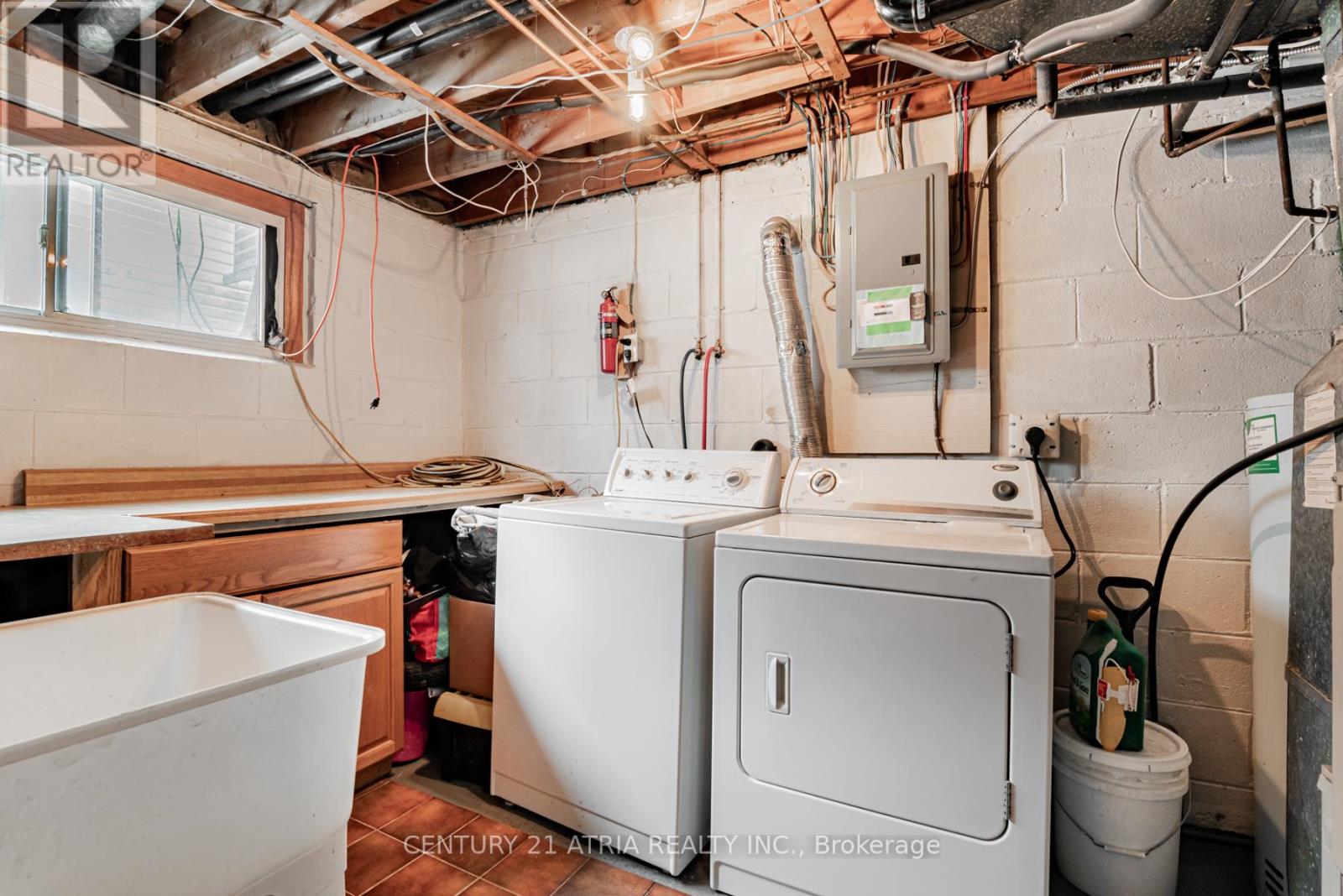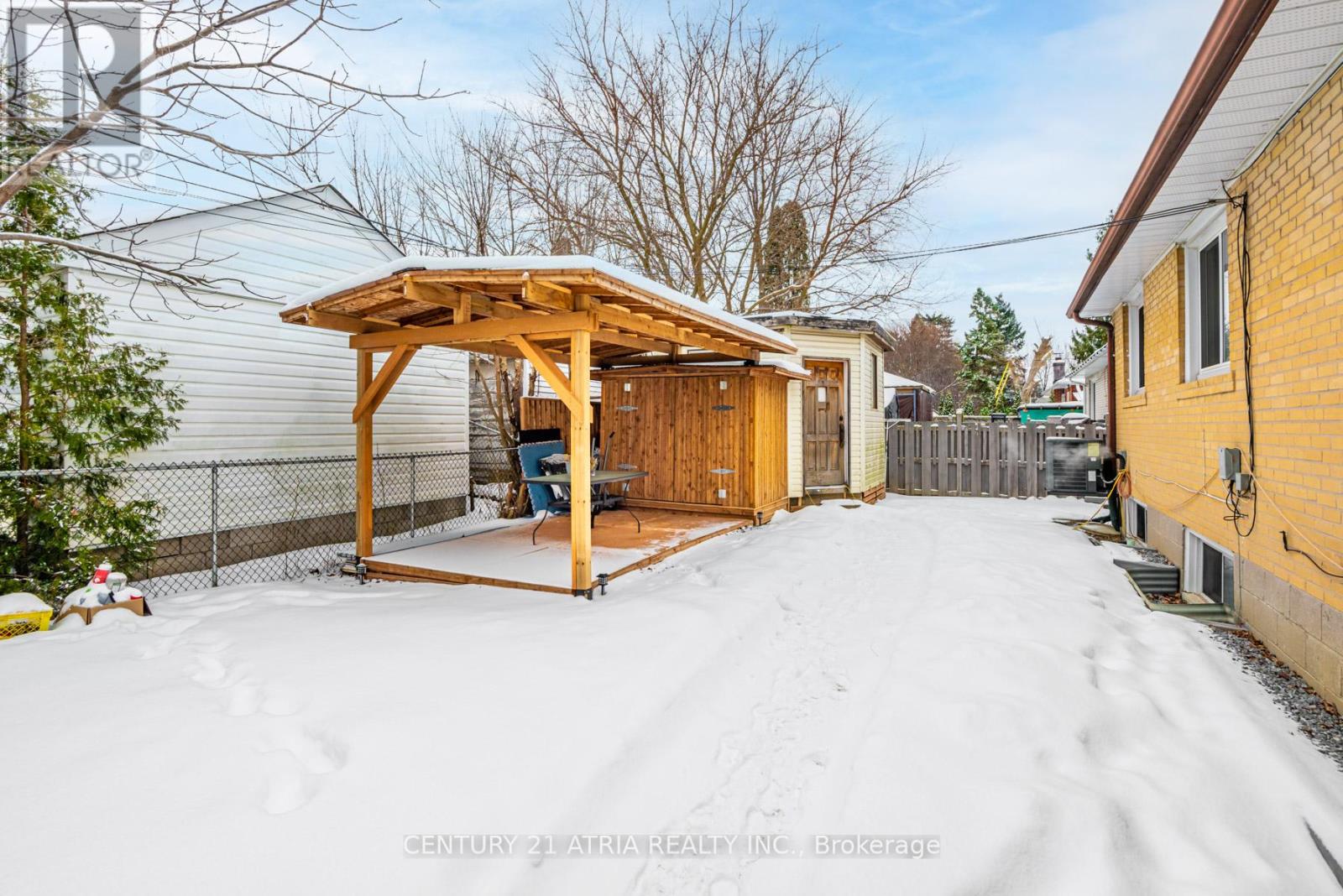440 Osiris Drive Richmond Hill (Crosby), Ontario L4C 2P9
$1,388,000
Tasetfully renovated detached bungalow in high demanding top ranking Bayview Secondary School! Located in a quiet & safe street. Very bright & Spacious! Two Bathroon on Main Flr & Two separate One-bed units in the basement with a separate entrance. Totally 3 kitchens & 4 bathrooms. Upgraded all done since 2018: Main Kitchen& Appliances, Hardwood floor, Many of the windows, All 4 bathrooms, One of the basement apartment, Backyad shed & pergola. Walking distance to Bayview Secondary School and other top schools, Go Train, Public Transit, shopping area (Walmart, Food basics, Tim Hortons, FreshCo, Costco, more)! Few minutes to Hwy 404. A Must see! (id:41954)
Open House
This property has open houses!
2:00 pm
Ends at:4:00 pm
2:00 pm
Ends at:4:00 pm
Property Details
| MLS® Number | N11962369 |
| Property Type | Single Family |
| Community Name | Crosby |
| Parking Space Total | 4 |
Building
| Bathroom Total | 4 |
| Bedrooms Above Ground | 3 |
| Bedrooms Below Ground | 2 |
| Bedrooms Total | 5 |
| Appliances | Dishwasher, Dryer, Refrigerator, Stove, Washer, Window Coverings |
| Architectural Style | Bungalow |
| Basement Features | Apartment In Basement, Separate Entrance |
| Basement Type | N/a |
| Construction Style Attachment | Detached |
| Cooling Type | Central Air Conditioning |
| Exterior Finish | Brick, Stone |
| Flooring Type | Hardwood, Laminate, Ceramic, Carpeted |
| Foundation Type | Unknown |
| Half Bath Total | 1 |
| Heating Fuel | Natural Gas |
| Heating Type | Forced Air |
| Stories Total | 1 |
| Type | House |
| Utility Water | Municipal Water |
Land
| Acreage | No |
| Sewer | Sanitary Sewer |
| Size Depth | 100 Ft |
| Size Frontage | 51 Ft |
| Size Irregular | 51.05 X 100.07 Ft |
| Size Total Text | 51.05 X 100.07 Ft |
Rooms
| Level | Type | Length | Width | Dimensions |
|---|---|---|---|---|
| Basement | Living Room | 5.3 m | 3.35 m | 5.3 m x 3.35 m |
| Basement | Bedroom | 3.35 m | 3.06 m | 3.35 m x 3.06 m |
| Basement | Living Room | 3.95 m | 3.36 m | 3.95 m x 3.36 m |
| Basement | Bedroom | 3.23 m | 2.72 m | 3.23 m x 2.72 m |
| Main Level | Living Room | 5.45 m | 3.4 m | 5.45 m x 3.4 m |
| Main Level | Dining Room | 3.05 m | 2.5 m | 3.05 m x 2.5 m |
| Main Level | Kitchen | 3.6 m | 2.3 m | 3.6 m x 2.3 m |
| Main Level | Great Room | 4.07 m | 3 m | 4.07 m x 3 m |
| Main Level | Bedroom 2 | 3.05 m | 3 m | 3.05 m x 3 m |
| Main Level | Bedroom 3 | 3.35 m | 3 m | 3.35 m x 3 m |
https://www.realtor.ca/real-estate/27891474/440-osiris-drive-richmond-hill-crosby-crosby
Interested?
Contact us for more information

































