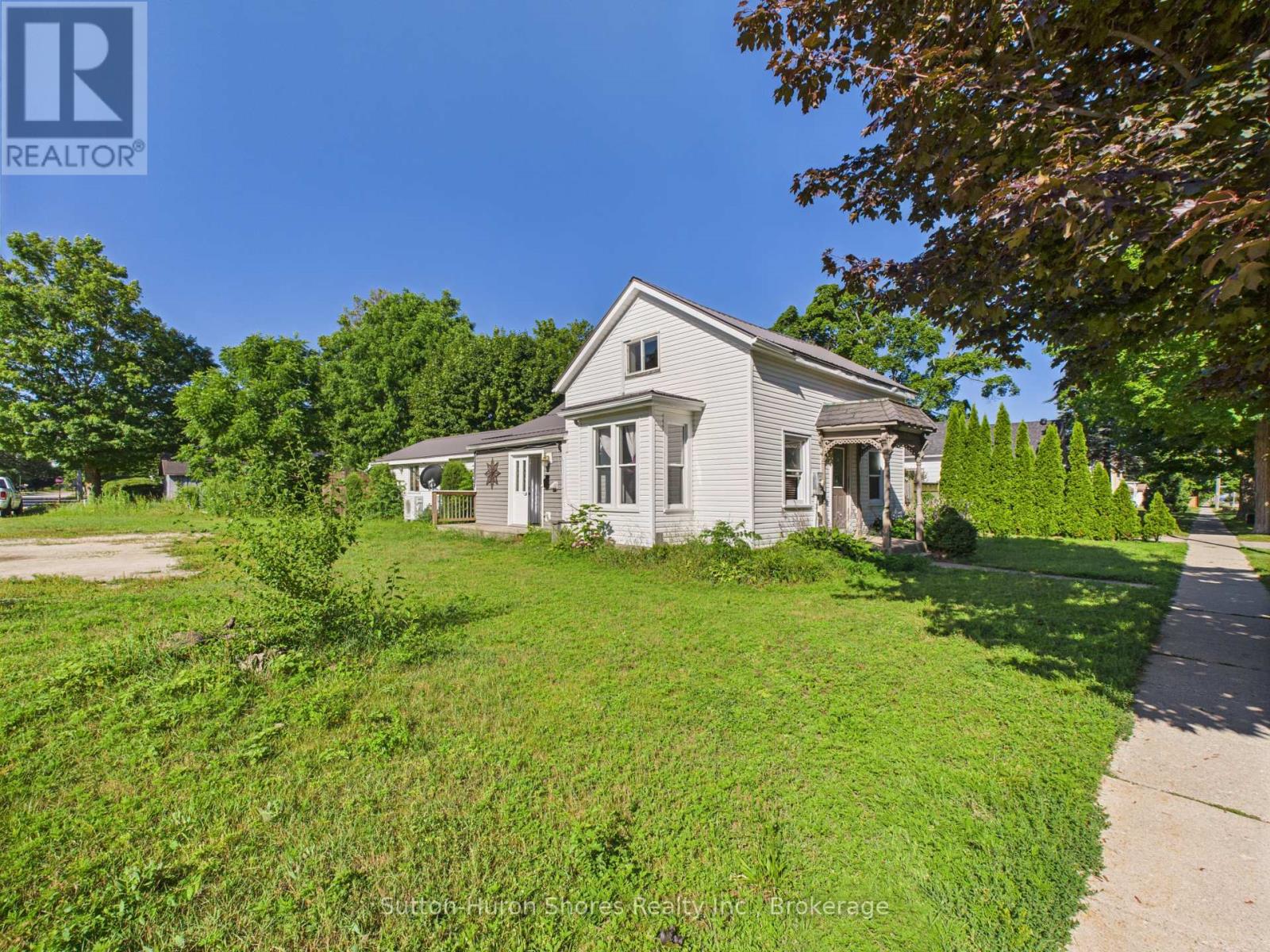5 Bedroom
2 Bathroom
1500 - 2000 sqft
Fireplace
Wall Unit
Forced Air
$595,000
Perfectly positioned between Port Elgins vibrant downtown and its stunning sandy beaches,this versatile property offers the best of both location and lifestyle. Now thoughtfullyconverted into two self-contained units one a 3-bedroom, 1-bath layout and the other a 2-bedroom, 1-bath this home is ideal for investors, multi-generational living, or anyoneseeking mortgage-helper potential.Situated on a spacious corner lot, the property boasts a steel roof (2022), updated bathroom(2022), basement flooring (2022), and select window upgrades (2022). Each unit benefits from aprivate entrance, and the lower-level walkout adds flexibility for rental or extended familyuse.Outside, enjoy summer days with a book on the private back patio. With its prime location,recent updates, and income-generating potential, 440 Mill Street is a smart move in the PortElgin market.Dont miss your chance schedule your private showing today! (id:41954)
Property Details
|
MLS® Number
|
X12303870 |
|
Property Type
|
Single Family |
|
Community Name
|
Saugeen Shores |
|
Parking Space Total
|
4 |
Building
|
Bathroom Total
|
2 |
|
Bedrooms Above Ground
|
4 |
|
Bedrooms Below Ground
|
1 |
|
Bedrooms Total
|
5 |
|
Appliances
|
Water Heater, Freezer, Microwave, Stove, Refrigerator |
|
Basement Development
|
Finished |
|
Basement Features
|
Walk Out |
|
Basement Type
|
N/a (finished) |
|
Construction Style Attachment
|
Detached |
|
Cooling Type
|
Wall Unit |
|
Exterior Finish
|
Vinyl Siding |
|
Fireplace Present
|
Yes |
|
Fireplace Total
|
1 |
|
Foundation Type
|
Stone, Wood |
|
Heating Fuel
|
Natural Gas |
|
Heating Type
|
Forced Air |
|
Stories Total
|
2 |
|
Size Interior
|
1500 - 2000 Sqft |
|
Type
|
House |
|
Utility Water
|
Municipal Water |
Parking
Land
|
Acreage
|
No |
|
Sewer
|
Sanitary Sewer |
|
Size Depth
|
132 Ft |
|
Size Frontage
|
64 Ft ,1 In |
|
Size Irregular
|
64.1 X 132 Ft |
|
Size Total Text
|
64.1 X 132 Ft |
|
Zoning Description
|
R1-3 |
Rooms
| Level |
Type |
Length |
Width |
Dimensions |
|
Second Level |
Bedroom 3 |
3.79 m |
5.09 m |
3.79 m x 5.09 m |
|
Second Level |
Bedroom 4 |
3.14 m |
5.1 m |
3.14 m x 5.1 m |
|
Basement |
Bedroom 5 |
2.79 m |
3.01 m |
2.79 m x 3.01 m |
|
Basement |
Living Room |
4.57 m |
7.04 m |
4.57 m x 7.04 m |
|
Main Level |
Primary Bedroom |
4.68 m |
5.68 m |
4.68 m x 5.68 m |
|
Main Level |
Bedroom 2 |
2.36 m |
4.2 m |
2.36 m x 4.2 m |
|
Main Level |
Bathroom |
2.59 m |
1.59 m |
2.59 m x 1.59 m |
|
Main Level |
Kitchen |
4.3 m |
4.77 m |
4.3 m x 4.77 m |
|
Main Level |
Foyer |
1.27 m |
1.76 m |
1.27 m x 1.76 m |
|
Main Level |
Living Room |
2.87 m |
5.21 m |
2.87 m x 5.21 m |
|
Main Level |
Bathroom |
2.2 m |
3.12 m |
2.2 m x 3.12 m |
Utilities
|
Cable
|
Available |
|
Electricity
|
Installed |
|
Sewer
|
Installed |
https://www.realtor.ca/real-estate/28646208/440-mill-street-saugeen-shores-saugeen-shores


















