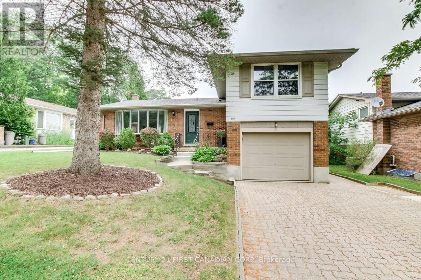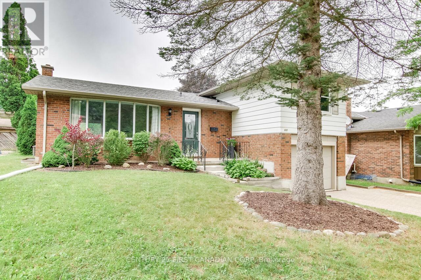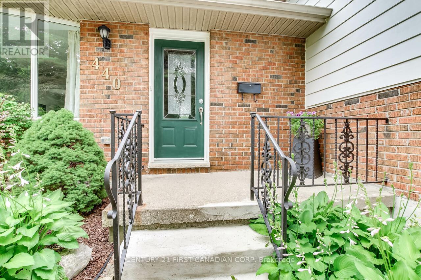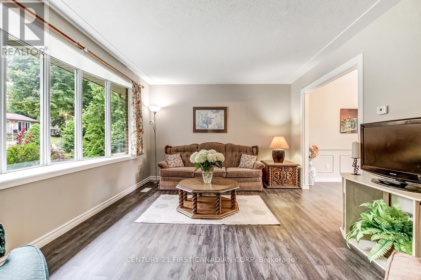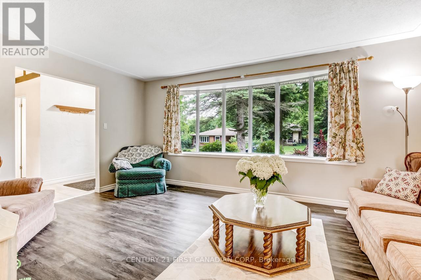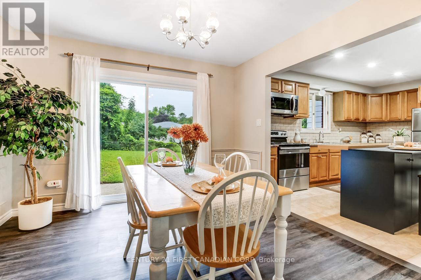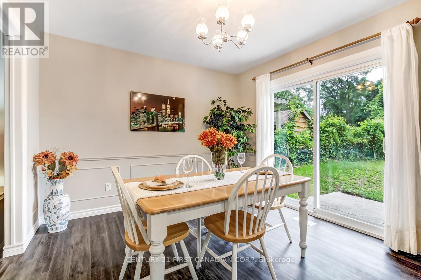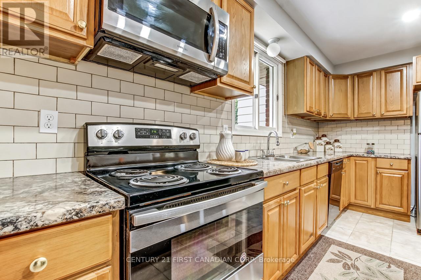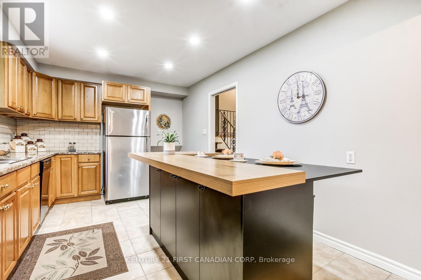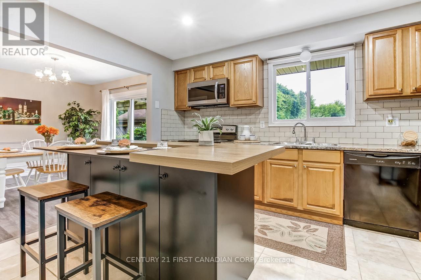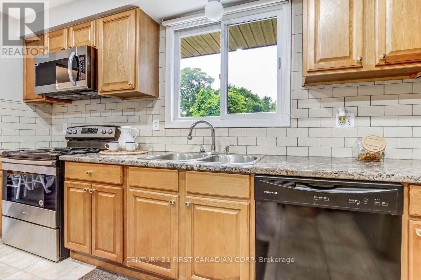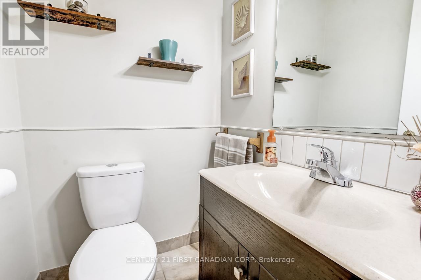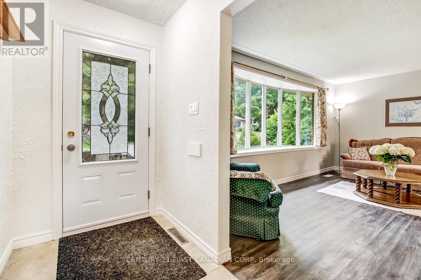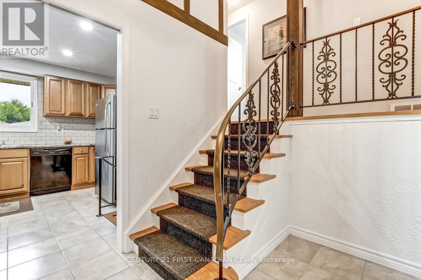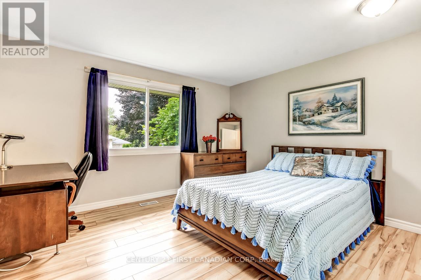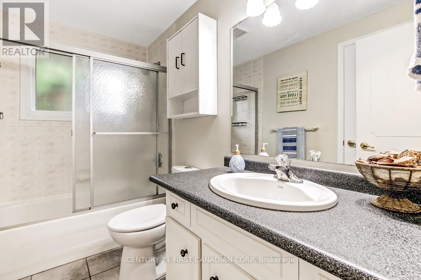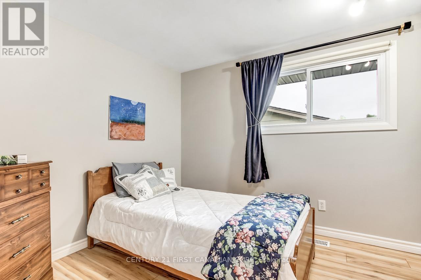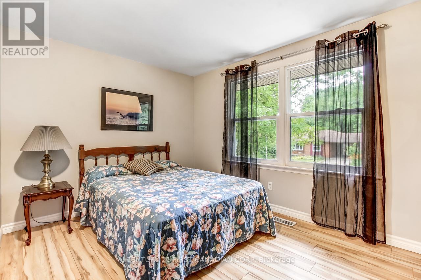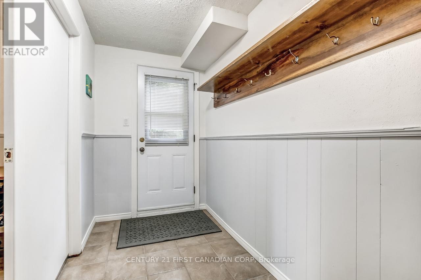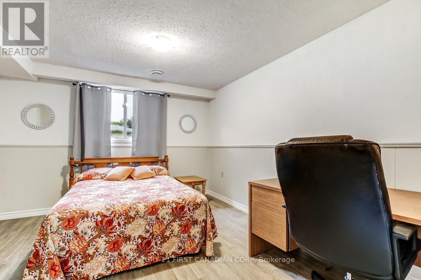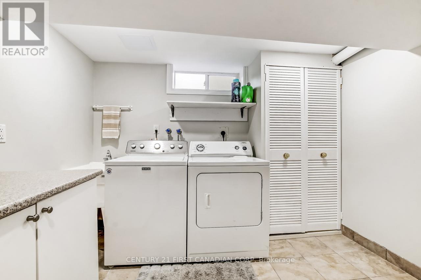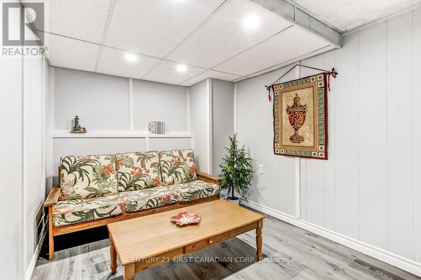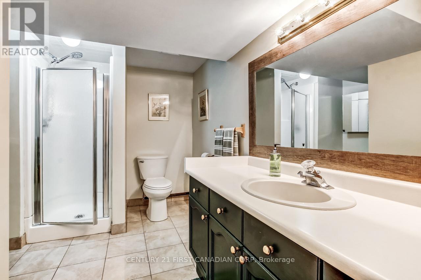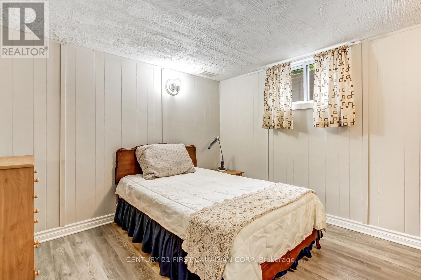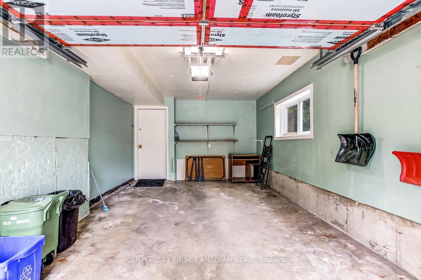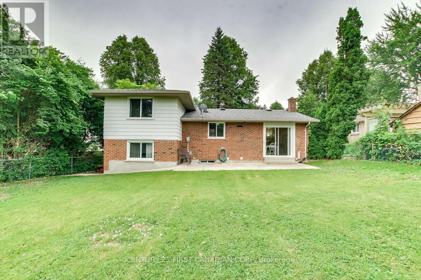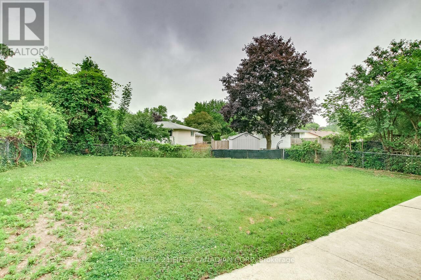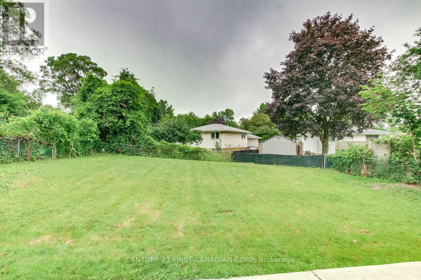440 Castlegrove Boulevard London North (North K), Ontario N6G 1K8
$699,900
Welcome to this spacious and beautifully maintained 3+2 bedroom, 4-level backsplit tucked away in one of North London's most desirable neighbourhoods! Just steps from University Heights Public School and minutes to Western University, this property is the perfect fit for families and investors alike. Move-in ready with numerous updates: all flooring has been replaced in the past 3 years, roof (2020), furnace & A/C (2022), plus a brand-new kitchen island that adds both style and function. Bright, inviting living spaces spread across four levels offer incredible flexibility if you need room for a growing family or potential rental income. The location is hard to beat, close to parks, shopping, public transit, and top-rated schools making it a rare opportunity to own a low-maintenance home in one of London's most sought-after communities. (id:41954)
Open House
This property has open houses!
2:00 pm
Ends at:4:00 pm
Property Details
| MLS® Number | X12429153 |
| Property Type | Single Family |
| Community Name | North K |
| Amenities Near By | Place Of Worship, Public Transit |
| Equipment Type | Water Heater |
| Features | Irregular Lot Size, Dry |
| Parking Space Total | 3 |
| Rental Equipment Type | Water Heater |
| Structure | Patio(s) |
| View Type | City View |
Building
| Bathroom Total | 3 |
| Bedrooms Above Ground | 3 |
| Bedrooms Below Ground | 2 |
| Bedrooms Total | 5 |
| Age | 51 To 99 Years |
| Appliances | Garage Door Opener Remote(s), Dishwasher, Dryer, Microwave, Stove, Washer, Refrigerator |
| Basement Type | Full |
| Construction Style Attachment | Detached |
| Construction Style Split Level | Sidesplit |
| Cooling Type | Central Air Conditioning |
| Exterior Finish | Brick, Vinyl Siding |
| Fire Protection | Smoke Detectors |
| Foundation Type | Poured Concrete |
| Half Bath Total | 1 |
| Heating Fuel | Natural Gas |
| Heating Type | Forced Air |
| Size Interior | 1100 - 1500 Sqft |
| Type | House |
| Utility Water | Municipal Water |
Parking
| Attached Garage | |
| Garage |
Land
| Acreage | No |
| Fence Type | Fully Fenced |
| Land Amenities | Place Of Worship, Public Transit |
| Landscape Features | Landscaped |
| Sewer | Sanitary Sewer |
| Size Depth | 107 Ft |
| Size Frontage | 50 Ft |
| Size Irregular | 50 X 107 Ft ; 95.12ft X 52.76ft X 107.51ft X 50.29ft |
| Size Total Text | 50 X 107 Ft ; 95.12ft X 52.76ft X 107.51ft X 50.29ft|under 1/2 Acre |
| Zoning Description | R1-6 |
Rooms
| Level | Type | Length | Width | Dimensions |
|---|---|---|---|---|
| Second Level | Primary Bedroom | 3.7 m | 3.33 m | 3.7 m x 3.33 m |
| Second Level | Bedroom | 3.7 m | 2.7 m | 3.7 m x 2.7 m |
| Second Level | Bedroom | 2.8 m | 2.7 m | 2.8 m x 2.7 m |
| Basement | Bedroom | 3.47 m | 3.1 m | 3.47 m x 3.1 m |
| Basement | Laundry Room | 3 m | 2.91 m | 3 m x 2.91 m |
| Basement | Den | 3.8 m | 2.42 m | 3.8 m x 2.42 m |
| Lower Level | Bedroom | 3.93 m | 3.46 m | 3.93 m x 3.46 m |
| Main Level | Kitchen | 4.43 m | 3.2 m | 4.43 m x 3.2 m |
| Main Level | Dining Room | 3.3 m | 3.2 m | 3.3 m x 3.2 m |
| Main Level | Family Room | 5 m | 3.5 m | 5 m x 3.5 m |
https://www.realtor.ca/real-estate/28918115/440-castlegrove-boulevard-london-north-north-k-north-k
Interested?
Contact us for more information
