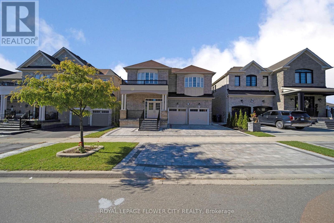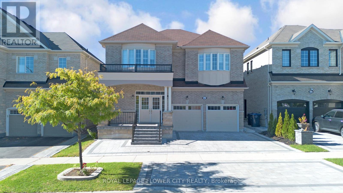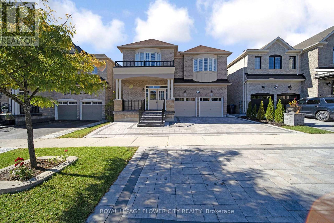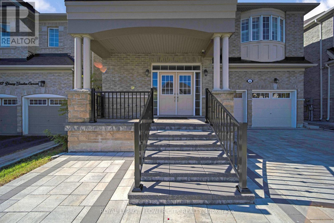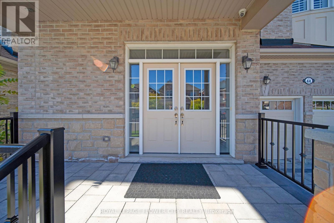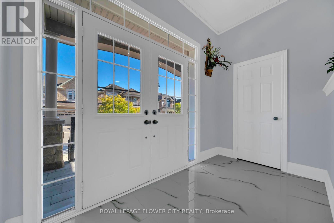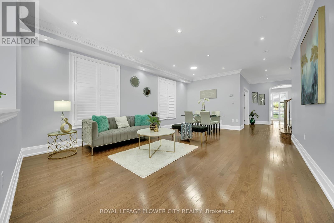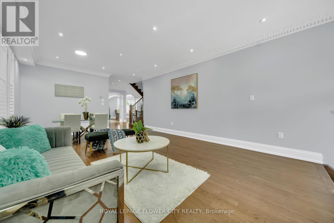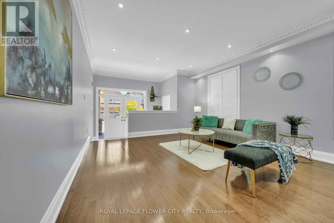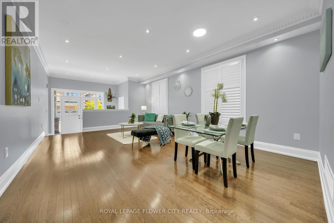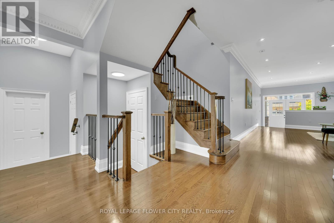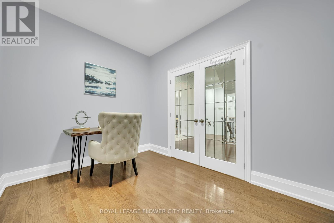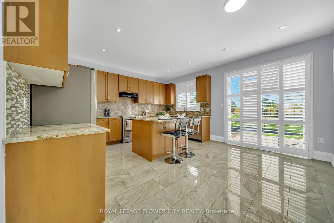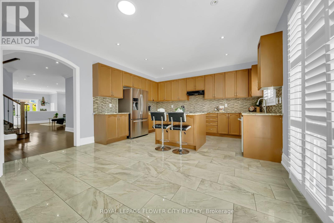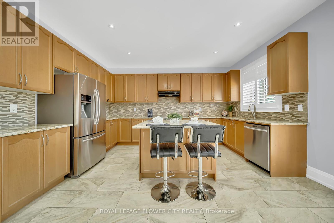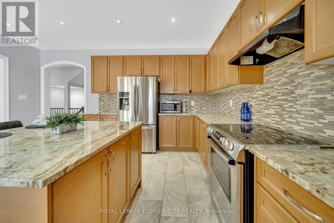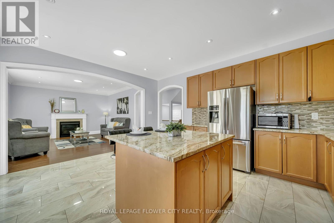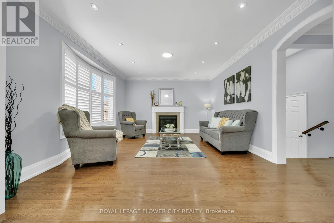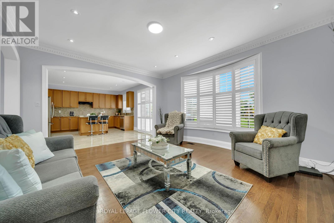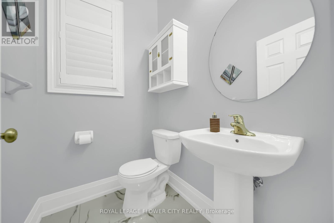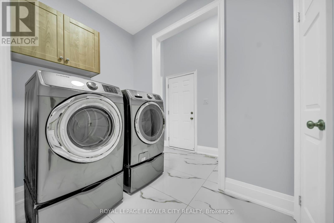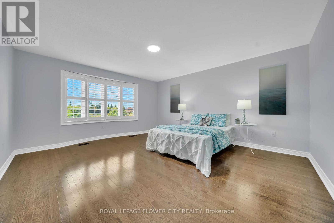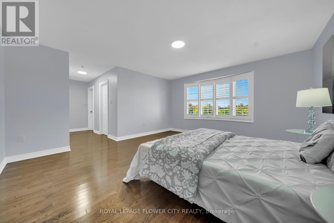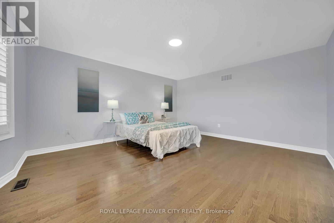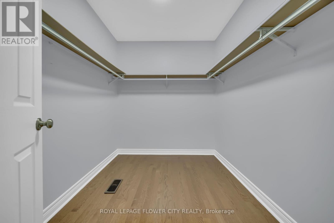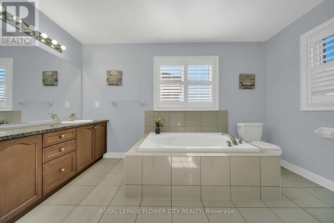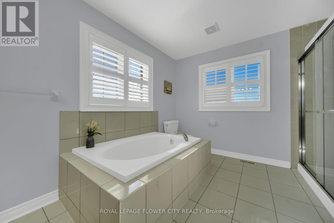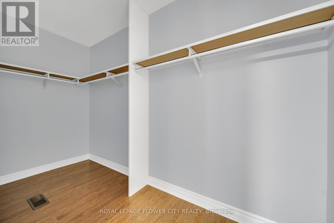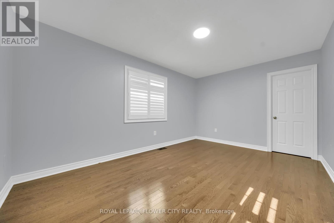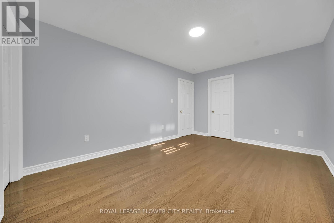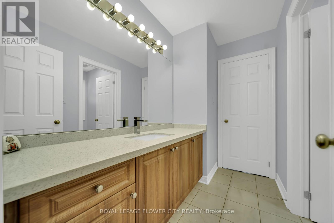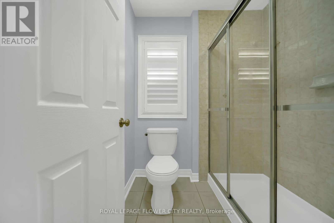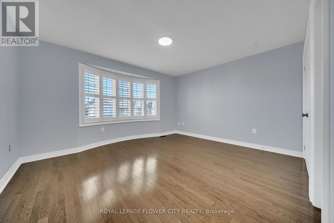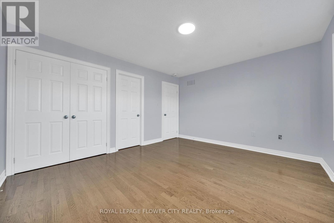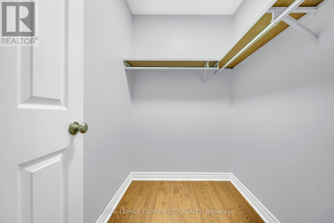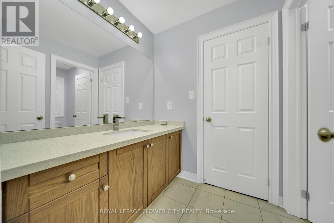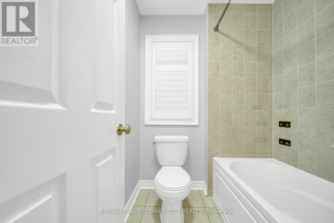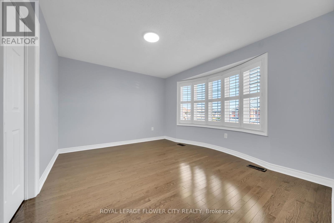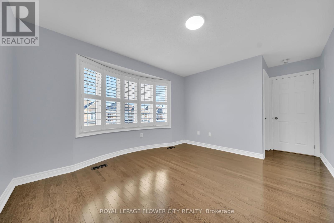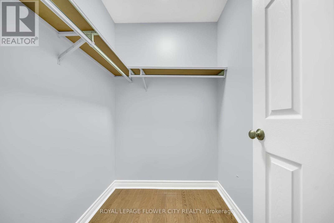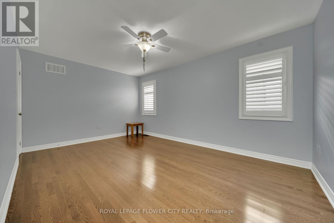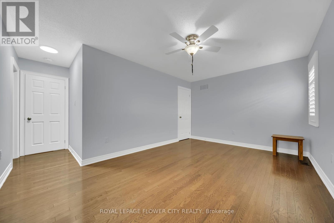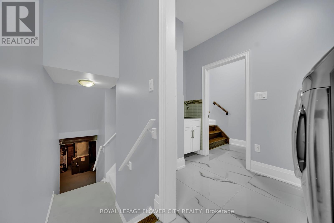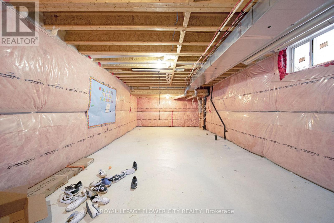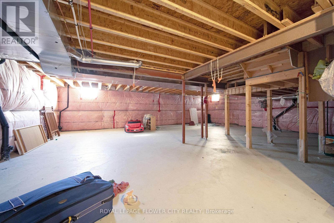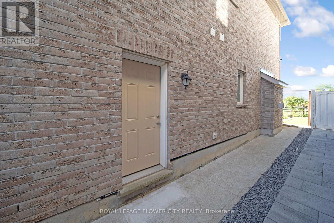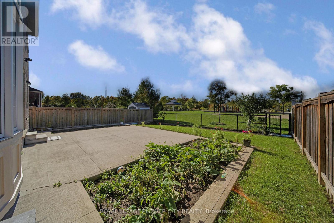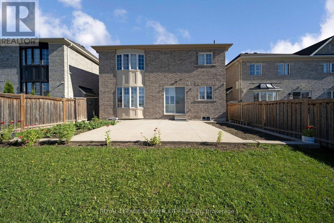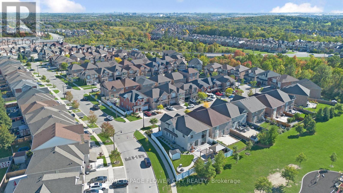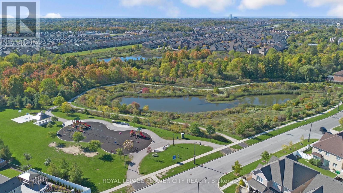44 Young Garden Crescent Brampton (Credit Valley), Ontario L6Y 6A4
$1,499,000
A Rare ravine lot gem in prestigious Credit Valley! Nestled In Highly Sought after Prestigious neighborhood , Situated On Quiet Family Cres. Bright, Amazing Floor Plan With Combined Living &Dining Room, Library & Huge Family Room * Double Door Entry High Smooth Ceiling on main floor** Large Upgraded Kitchen & Breakfast ** Spacious 5 Bedrooms & 3.5 Washrooms. Freshly painted, california Shutters, Hardwood thru/out, Large Master Features 5 Pcs Ensuite** ++ Pride Of Ownership.* Separate Entrance. A Must See Amazing Opportunity **Good Schools, Highway 410,407&401++$$spent Upgrades++B**Backyard opens directly to public park, giving families endless outdoor fun at their doorstep** (id:41954)
Open House
This property has open houses!
1:30 pm
Ends at:4:30 pm
1:30 pm
Ends at:4:30 pm
Property Details
| MLS® Number | W12431965 |
| Property Type | Single Family |
| Community Name | Credit Valley |
| Equipment Type | Water Heater |
| Features | Carpet Free |
| Parking Space Total | 6 |
| Rental Equipment Type | Water Heater |
Building
| Bathroom Total | 4 |
| Bedrooms Above Ground | 5 |
| Bedrooms Total | 5 |
| Appliances | Garage Door Opener Remote(s), Dishwasher, Dryer, Hood Fan, Stove, Washer, Window Coverings, Refrigerator |
| Basement Features | Separate Entrance |
| Basement Type | N/a |
| Construction Style Attachment | Detached |
| Cooling Type | Central Air Conditioning |
| Exterior Finish | Brick, Brick Facing |
| Fireplace Present | Yes |
| Foundation Type | Concrete |
| Half Bath Total | 1 |
| Heating Fuel | Natural Gas |
| Heating Type | Forced Air |
| Stories Total | 2 |
| Size Interior | 3000 - 3500 Sqft |
| Type | House |
| Utility Water | Municipal Water |
Parking
| Attached Garage | |
| Garage |
Land
| Acreage | No |
| Sewer | Sanitary Sewer |
| Size Depth | 110 Ft |
| Size Frontage | 44 Ft |
| Size Irregular | 44 X 110 Ft |
| Size Total Text | 44 X 110 Ft |
Rooms
| Level | Type | Length | Width | Dimensions |
|---|---|---|---|---|
| Second Level | Bedroom | 3.96 m | 3.26 m | 3.96 m x 3.26 m |
| Second Level | Bedroom | 4.45 m | 5.67 m | 4.45 m x 5.67 m |
| Second Level | Bedroom | 3.29 m | 3.66 m | 3.29 m x 3.66 m |
| Second Level | Bedroom | 3.35 m | 4.15 m | 3.35 m x 4.15 m |
| Second Level | Bedroom | 4.33 m | 3.66 m | 4.33 m x 3.66 m |
| Main Level | Foyer | 3.96 m | 3.96 m | 3.96 m x 3.96 m |
| Main Level | Kitchen | 2.44 m | 4.57 m | 2.44 m x 4.57 m |
| Main Level | Living Room | 6.71 m | 4.33 m | 6.71 m x 4.33 m |
| Main Level | Family Room | 4.76 m | 4.27 m | 4.76 m x 4.27 m |
| Main Level | Eating Area | 2.71 m | 4.57 m | 2.71 m x 4.57 m |
| Main Level | Library | 2.62 m | 3.23 m | 2.62 m x 3.23 m |
Interested?
Contact us for more information
