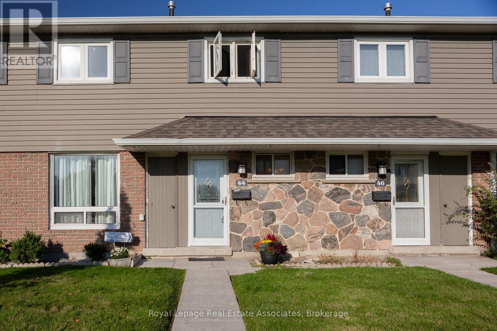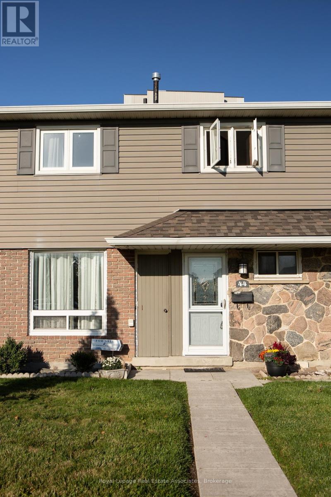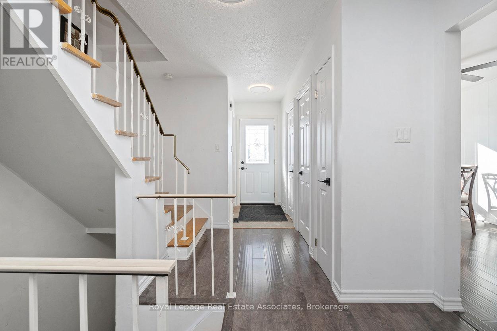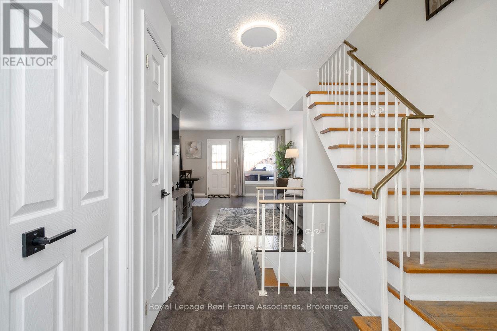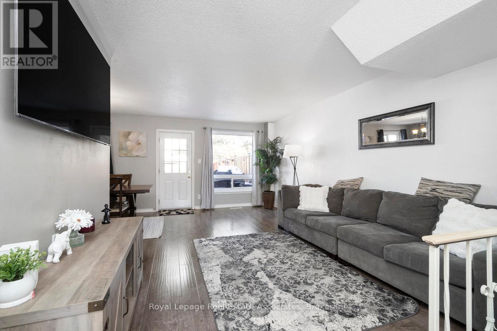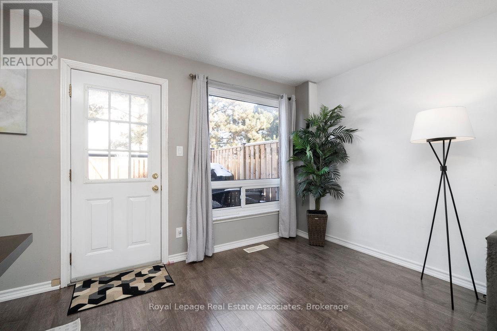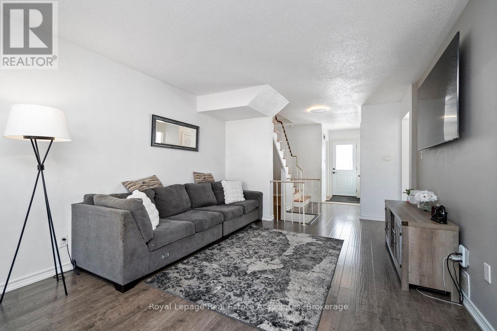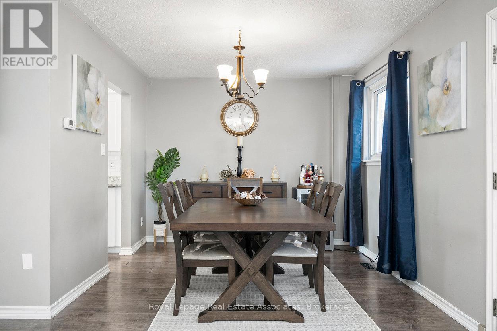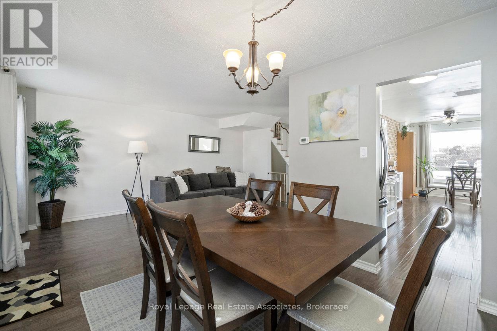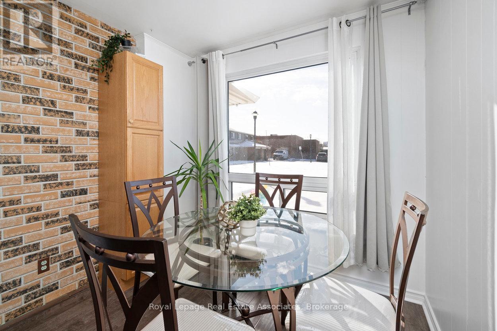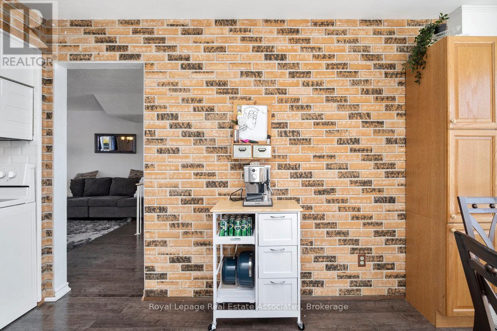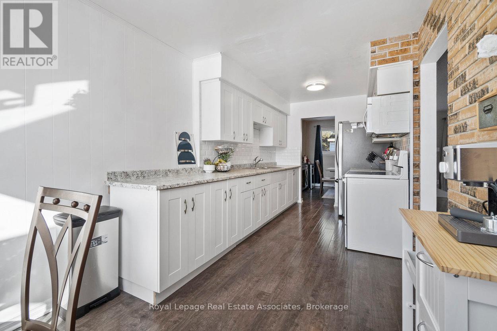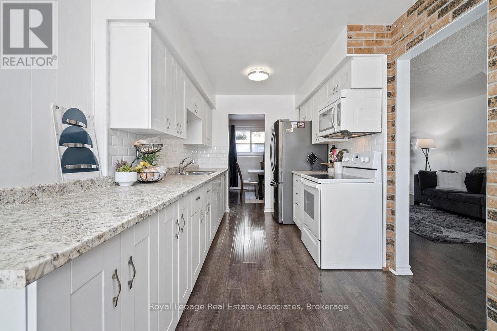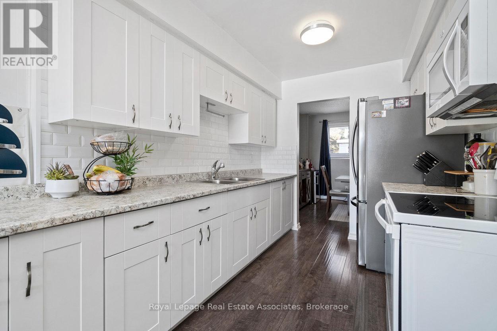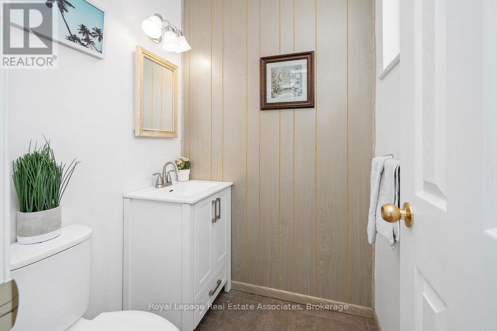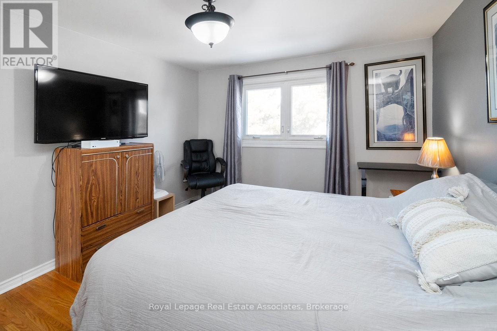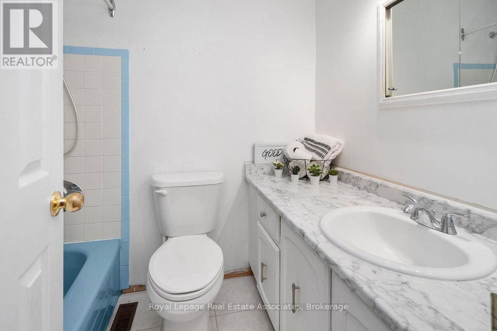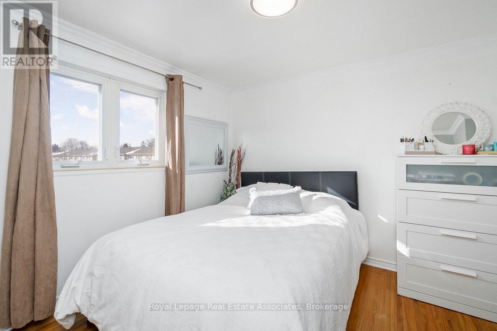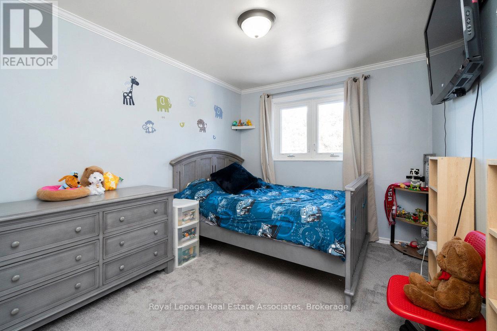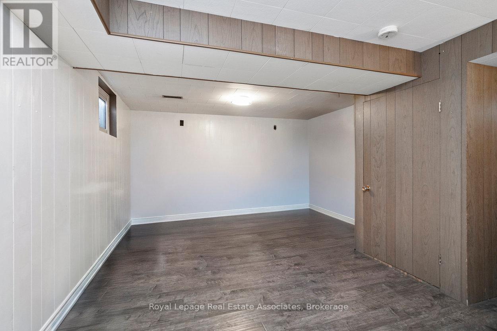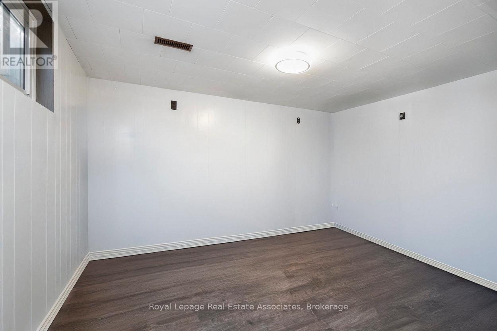44 Village Court Brampton (Brampton East), Ontario L6W 1A6
$534,999Maintenance, Parking, Common Area Maintenance, Insurance
$824 Monthly
Maintenance, Parking, Common Area Maintenance, Insurance
$824 MonthlyNew price $534,999! 4+1 bedrooms, renovated kitchen, 2-car parking unbeatable value and ready to move in! This spacious townhome offers a bright, open layout with a modern kitchen featuring updated cabinetry, counters, and flooring. Generous-sized 4 bedrooms plus a finished lower level ideal for a guest suite, home office, or extra living space. You will find a welcoming community in Peel Village, known for itsfamily atmosphere and proximity to essential amenities. Conveniently minutes to HWY410/407/401, with easy access to shopping, schools, and parks. Move-in readyschedule yourshowing today! (id:41954)
Property Details
| MLS® Number | W12453607 |
| Property Type | Single Family |
| Community Name | Brampton East |
| Community Features | Pet Restrictions |
| Equipment Type | Water Heater |
| Parking Space Total | 2 |
| Rental Equipment Type | Water Heater |
Building
| Bathroom Total | 2 |
| Bedrooms Above Ground | 4 |
| Bedrooms Below Ground | 1 |
| Bedrooms Total | 5 |
| Appliances | Water Heater, Dryer, Microwave, Stove, Washer, Window Coverings, Refrigerator |
| Basement Development | Finished |
| Basement Type | N/a (finished) |
| Cooling Type | Central Air Conditioning |
| Exterior Finish | Brick, Aluminum Siding |
| Flooring Type | Laminate |
| Half Bath Total | 1 |
| Heating Fuel | Natural Gas |
| Heating Type | Forced Air |
| Stories Total | 2 |
| Size Interior | 1400 - 1599 Sqft |
| Type | Row / Townhouse |
Parking
| No Garage |
Land
| Acreage | No |
Rooms
| Level | Type | Length | Width | Dimensions |
|---|---|---|---|---|
| Second Level | Primary Bedroom | 427 m | 3.35 m | 427 m x 3.35 m |
| Second Level | Bedroom 2 | 4.17 m | 2.62 m | 4.17 m x 2.62 m |
| Second Level | Bedroom 3 | 4.27 m | 2.74 m | 4.27 m x 2.74 m |
| Second Level | Bedroom 4 | 3.35 m | 3.66 m | 3.35 m x 3.66 m |
| Second Level | Bathroom | 3 m | 2 m | 3 m x 2 m |
| Basement | Recreational, Games Room | 5.79 m | 3.76 m | 5.79 m x 3.76 m |
| Basement | Bedroom 5 | 3.96 m | 5.18 m | 3.96 m x 5.18 m |
| Main Level | Living Room | 6.4 m | 3.4 m | 6.4 m x 3.4 m |
| Main Level | Dining Room | 2.87 m | 2.74 m | 2.87 m x 2.74 m |
| Main Level | Kitchen | 4.27 m | 2.57 m | 4.27 m x 2.57 m |
| Main Level | Eating Area | 2.44 m | 2.57 m | 2.44 m x 2.57 m |
| Main Level | Bathroom | 2 m | 2 m | 2 m x 2 m |
https://www.realtor.ca/real-estate/28970600/44-village-court-brampton-brampton-east-brampton-east
Interested?
Contact us for more information
