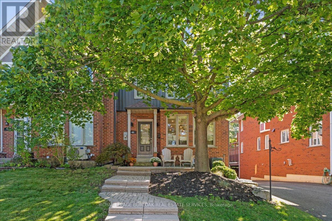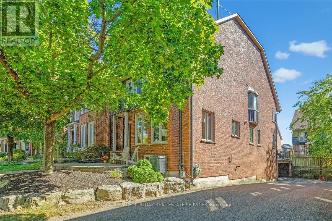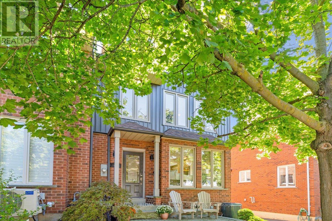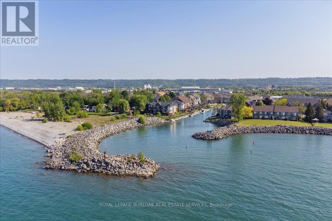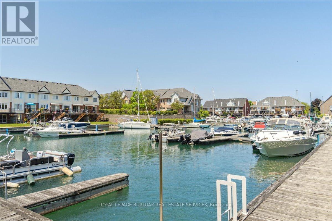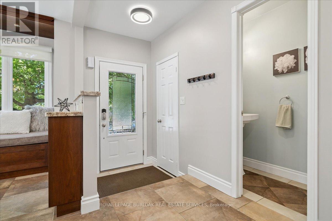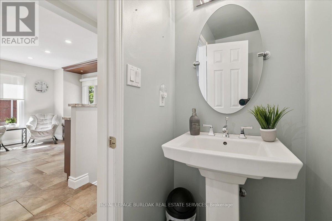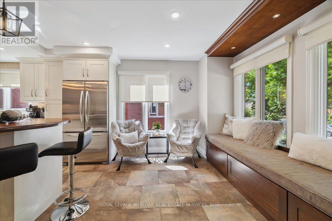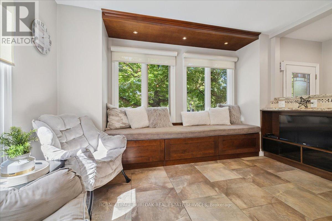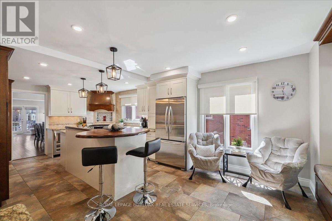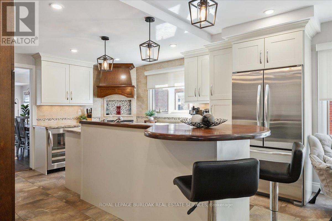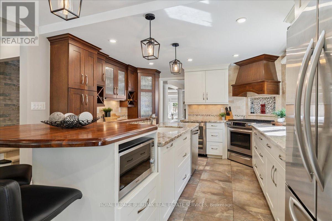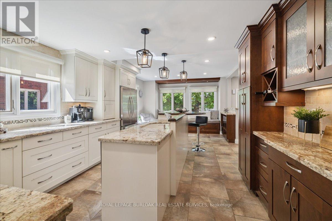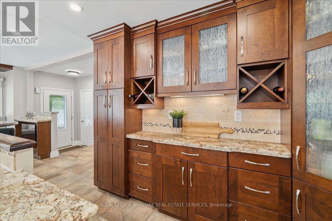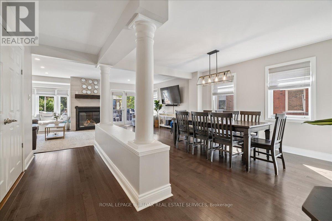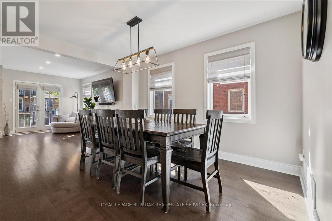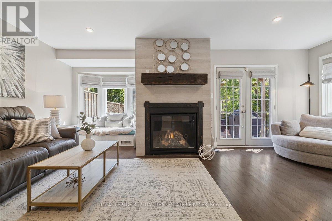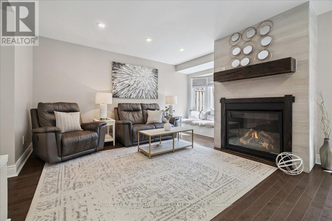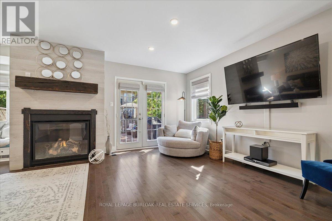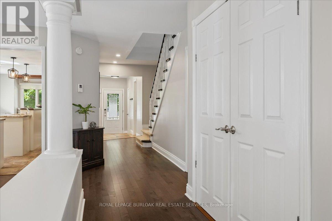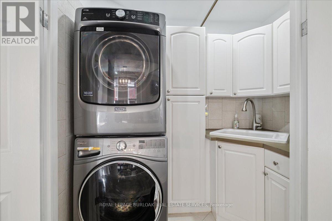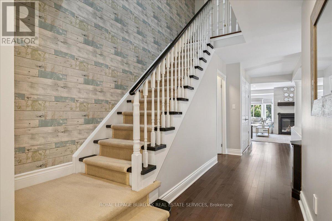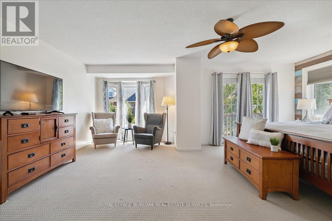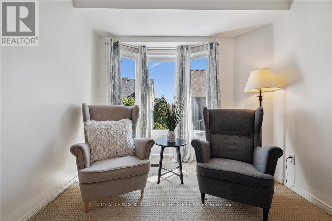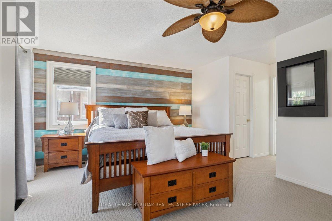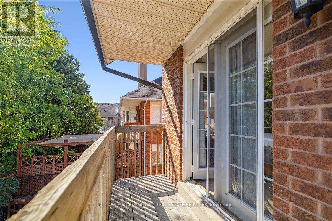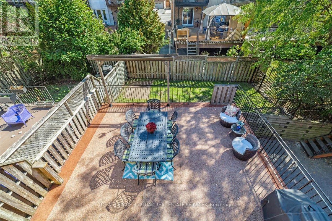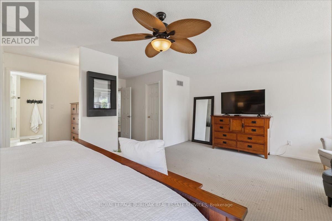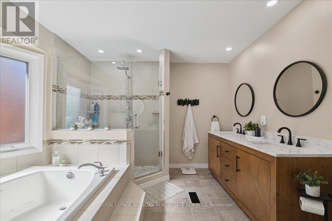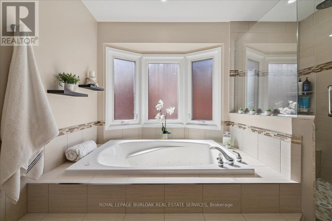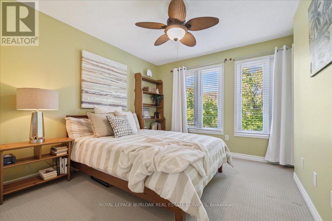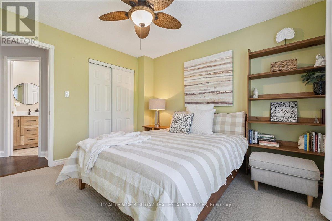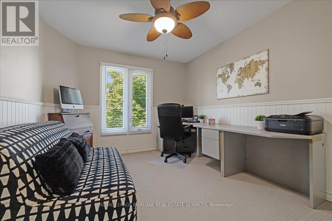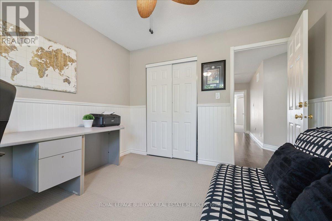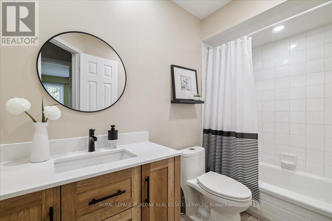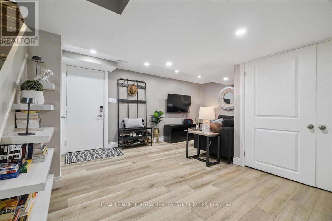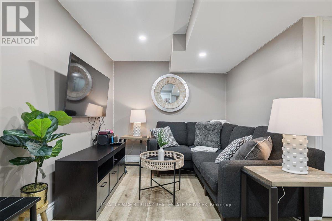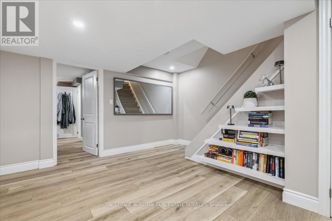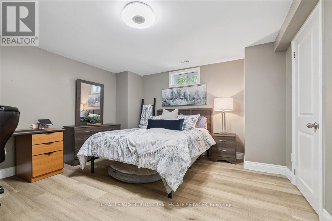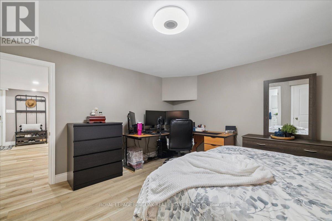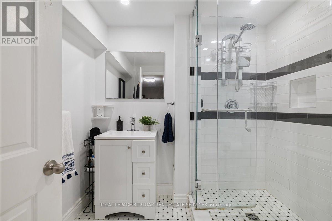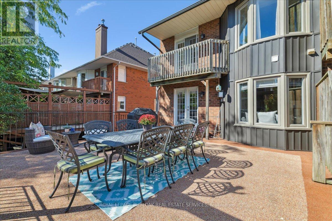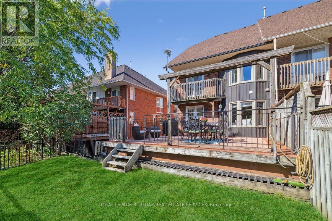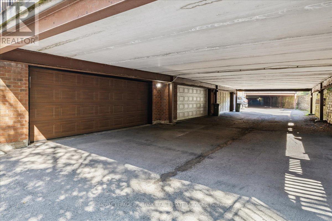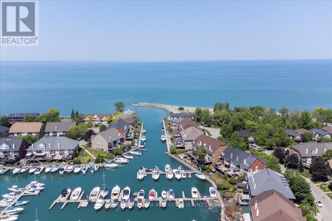4 Bedroom
4 Bathroom
2000 - 2500 sqft
Fireplace
Central Air Conditioning
Forced Air
$1,099,999
Beautifully renovated FREEHOLD END-UNIT townhome steps away from the marina and the Newport Yacht Club!! This 3+1 bedroom, 3.5 bathroom home has over 2600 square feet with an oversized double car garage and steps away from Lake Ontario! The eat-in kitchen is a wonderful first impression with granite countertops, a gas cook-top, beverage fridge and all stainless steel appliances. The custom centre island is perfect for prepping for and serving family and friends. Just off the kitchen sits a formal dining, the perfect gathering space for family dinners and entertaining. The main floor is complete with a cozy living room with a gas fireplace and walk-out to the backyard patio, a 2-piece bathroom and laundry room. The second level has 3 spacious bedrooms that add to the overall living space with the primary bedroom spanning the width of the back of the home, an ensuite that was recently renovated with a stone countertop vanity, jacuzzi tub and a glass walk-in shower, with two closets. The second level is complete with two other spacious bedroom and a 4-piece bathroom that was also recently renovated. The partial basement has been fully complete with vinyl flooring, smooth ceilings and pot lights. a fourth bedroom, 3-piece bathroom, recreation room and walk out to the double car garage! This home is the perfect blend of lock and leave lifestyle without the monthly fee, and quick access to all the major highways, parks and the lakefront of Lake Ontario! (id:41954)
Property Details
|
MLS® Number
|
X12440260 |
|
Property Type
|
Single Family |
|
Community Name
|
Lakeshore |
|
Amenities Near By
|
Marina |
|
Parking Space Total
|
2 |
|
Structure
|
Patio(s), Porch |
Building
|
Bathroom Total
|
4 |
|
Bedrooms Above Ground
|
3 |
|
Bedrooms Below Ground
|
1 |
|
Bedrooms Total
|
4 |
|
Age
|
31 To 50 Years |
|
Amenities
|
Fireplace(s) |
|
Appliances
|
Water Meter, Water Heater, Dishwasher, Dryer, Oven, Stove, Water Heater - Tankless, Washer, Window Coverings, Refrigerator |
|
Basement Development
|
Finished |
|
Basement Features
|
Separate Entrance, Walk Out |
|
Basement Type
|
N/a (finished) |
|
Construction Style Attachment
|
Attached |
|
Cooling Type
|
Central Air Conditioning |
|
Exterior Finish
|
Brick, Aluminum Siding |
|
Fireplace Present
|
Yes |
|
Fireplace Total
|
2 |
|
Foundation Type
|
Poured Concrete |
|
Half Bath Total
|
1 |
|
Heating Fuel
|
Natural Gas |
|
Heating Type
|
Forced Air |
|
Stories Total
|
2 |
|
Size Interior
|
2000 - 2500 Sqft |
|
Type
|
Row / Townhouse |
|
Utility Water
|
Municipal Water |
Parking
Land
|
Acreage
|
No |
|
Land Amenities
|
Marina |
|
Sewer
|
Sanitary Sewer |
|
Size Irregular
|
31.7 X 114.3 Acre |
|
Size Total Text
|
31.7 X 114.3 Acre |
Rooms
| Level |
Type |
Length |
Width |
Dimensions |
|
Second Level |
Primary Bedroom |
6.27 m |
4.98 m |
6.27 m x 4.98 m |
|
Second Level |
Bedroom 2 |
3.59 m |
3.42 m |
3.59 m x 3.42 m |
|
Second Level |
Bedroom 3 |
3.59 m |
3.09 m |
3.59 m x 3.09 m |
|
Basement |
Recreational, Games Room |
6.01 m |
4.6 m |
6.01 m x 4.6 m |
|
Basement |
Bedroom 4 |
4.14 m |
3.9 m |
4.14 m x 3.9 m |
|
Basement |
Utility Room |
2.18 m |
2.08 m |
2.18 m x 2.08 m |
|
Main Level |
Kitchen |
7.28 m |
3.92 m |
7.28 m x 3.92 m |
|
Main Level |
Dining Room |
4.07 m |
3.27 m |
4.07 m x 3.27 m |
|
Main Level |
Living Room |
6.27 m |
4.9 m |
6.27 m x 4.9 m |
https://www.realtor.ca/real-estate/28941754/44-sunvale-place-hamilton-lakeshore-lakeshore
