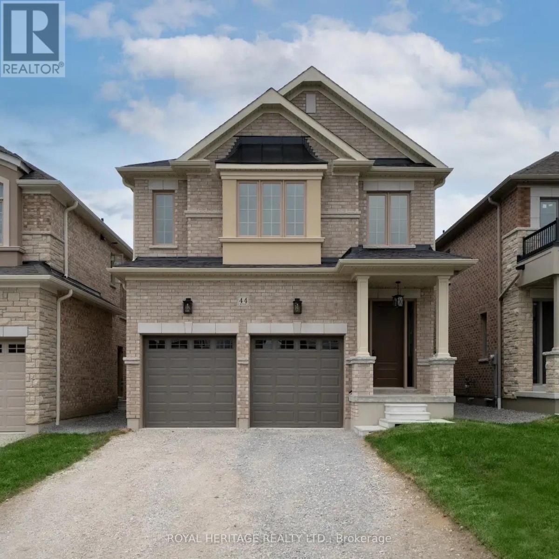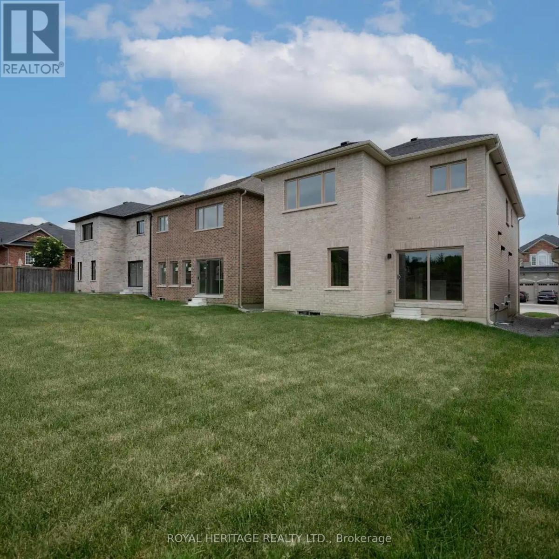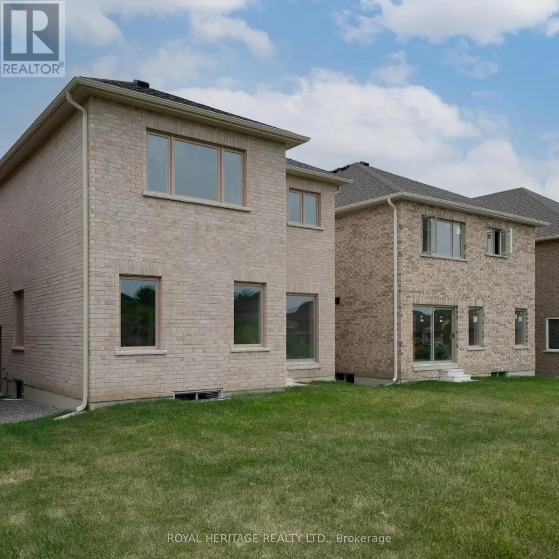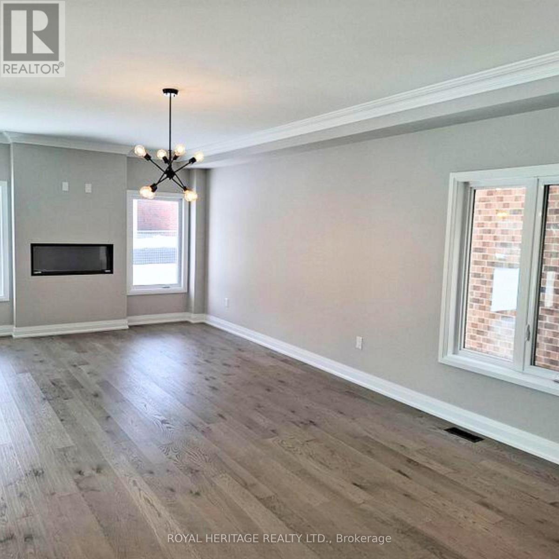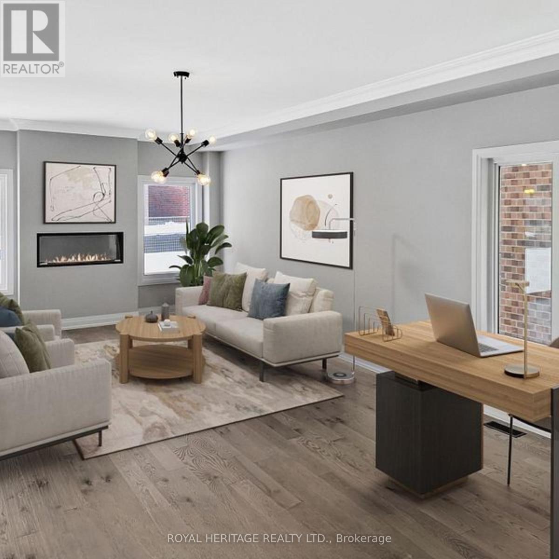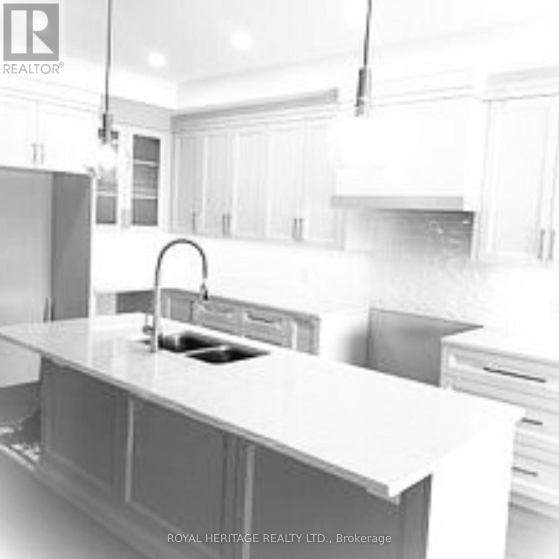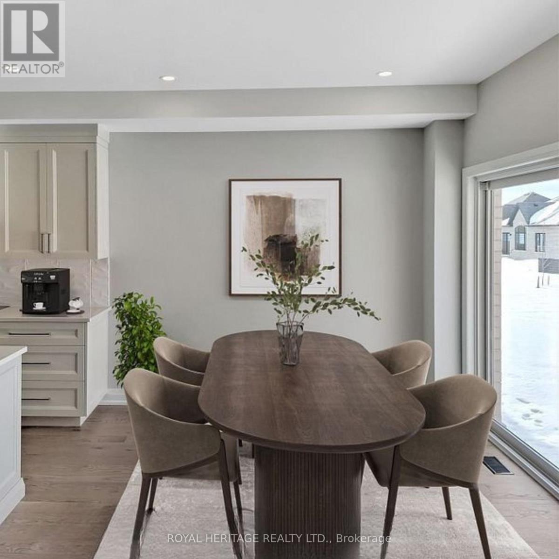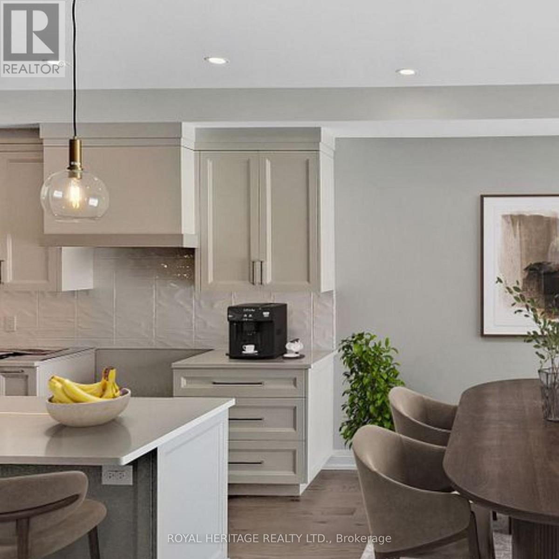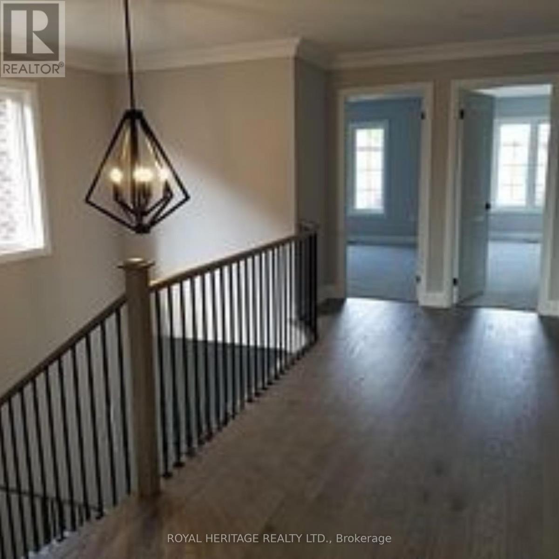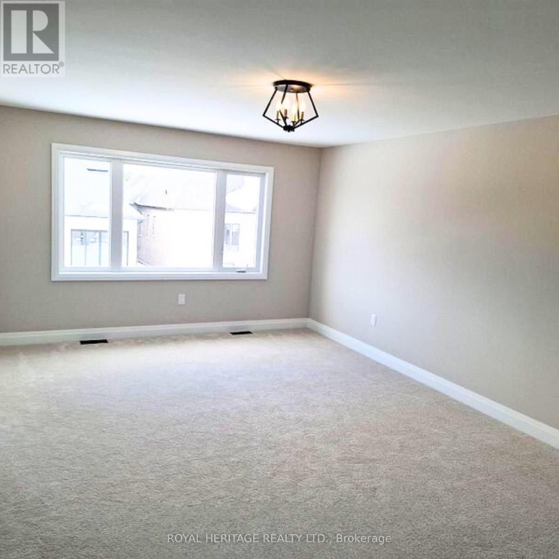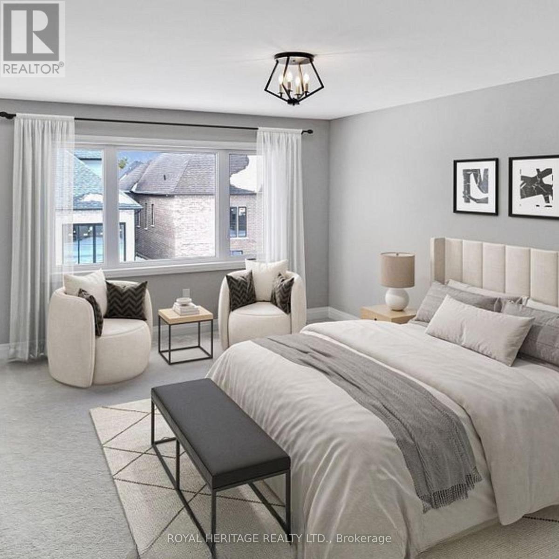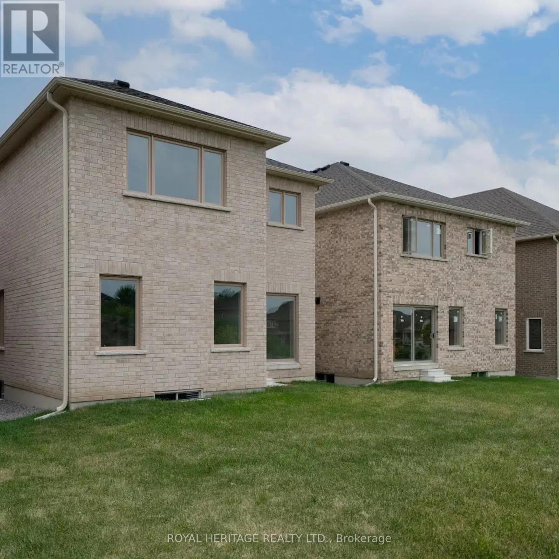44 St Augustine Drive Whitby (Brooklin), Ontario L1M 0L7
$1,449,990
Step into elevated living with this newly built masterpiece by DeNoble Homes where refined craftsmanship, elegant finishes, and intelligent design come together seamlessly. Bathed in natural light, the open-concept floorplan is enhanced by soaring 9-foot smooth ceilings that create an airy, sophisticated ambiance. The designer kitchen is both functional and striking, featuring a quartz island, sleek pot drawers, and a generous pantry perfect for both everyday living and effortless entertaining. The primary suite is a private sanctuary, complete with a spa-inspired ensuite boasting a freestanding tub, glass-enclosed shower, and double vanity. Additional highlights include a convenient second-floor laundry room, a spacious basement with oversized windows and high ceilings, and upgraded 200-amp electrical service. With a fully drywalled garage and a premium location near top-rated schools, scenic parks, and everyday amenities not to mention quick access to the 407, 412, and 401this home offers an exceptional lifestyle without compromise. ** This is a linked property.** (id:41954)
Open House
This property has open houses!
2:00 pm
Ends at:4:00 pm
2:00 pm
Ends at:4:00 pm
Property Details
| MLS® Number | E12244649 |
| Property Type | Single Family |
| Community Name | Brooklin |
| Amenities Near By | Golf Nearby, Public Transit, Ski Area, Schools |
| Community Features | Community Centre |
| Equipment Type | Water Heater, Water Heater - Tankless |
| Parking Space Total | 6 |
| Rental Equipment Type | Water Heater, Water Heater - Tankless |
Building
| Bathroom Total | 3 |
| Bedrooms Above Ground | 4 |
| Bedrooms Total | 4 |
| Age | New Building |
| Basement Type | Full |
| Construction Style Attachment | Detached |
| Exterior Finish | Brick |
| Fireplace Present | Yes |
| Flooring Type | Hardwood, Porcelain Tile, Carpeted |
| Foundation Type | Concrete |
| Half Bath Total | 1 |
| Heating Fuel | Natural Gas |
| Heating Type | Forced Air |
| Stories Total | 2 |
| Size Interior | 2500 - 3000 Sqft |
| Type | House |
| Utility Water | Municipal Water |
Parking
| Garage |
Land
| Acreage | No |
| Land Amenities | Golf Nearby, Public Transit, Ski Area, Schools |
| Sewer | Sanitary Sewer |
| Size Depth | 35.5 M |
| Size Frontage | 10.71 M |
| Size Irregular | 10.7 X 35.5 M |
| Size Total Text | 10.7 X 35.5 M|under 1/2 Acre |
| Zoning Description | Single Family Residential |
Rooms
| Level | Type | Length | Width | Dimensions |
|---|---|---|---|---|
| Second Level | Primary Bedroom | 5 m | 4.15 m | 5 m x 4.15 m |
| Second Level | Bedroom 2 | 3.96 m | 3.35 m | 3.96 m x 3.35 m |
| Second Level | Bedroom 3 | 5.08 m | 3.35 m | 5.08 m x 3.35 m |
| Second Level | Bedroom 4 | 4.55 m | 3 m | 4.55 m x 3 m |
| Second Level | Laundry Room | Measurements not available | ||
| Main Level | Great Room | 7.44 m | 4.1 m | 7.44 m x 4.1 m |
| Main Level | Dining Room | 7.44 m | 4.1 m | 7.44 m x 4.1 m |
| Main Level | Kitchen | 4.11 m | 3.3 m | 4.11 m x 3.3 m |
| Main Level | Eating Area | 3.35 m | 3.3 m | 3.35 m x 3.3 m |
Utilities
| Cable | Installed |
| Electricity | Installed |
| Sewer | Installed |
https://www.realtor.ca/real-estate/28519471/44-st-augustine-drive-whitby-brooklin-brooklin
Interested?
Contact us for more information

