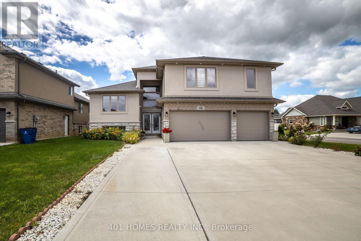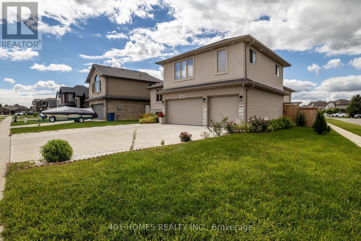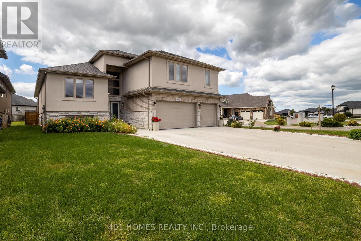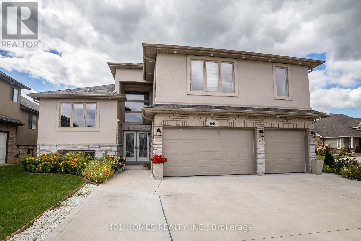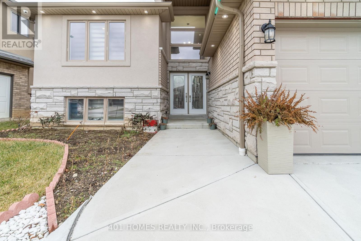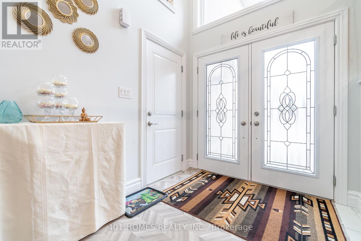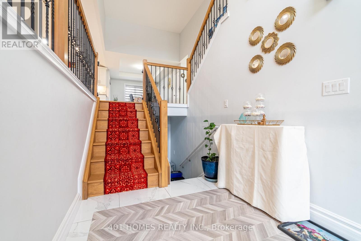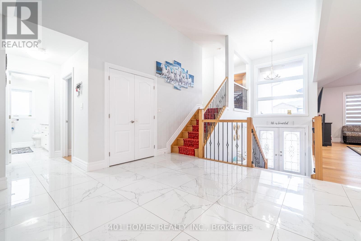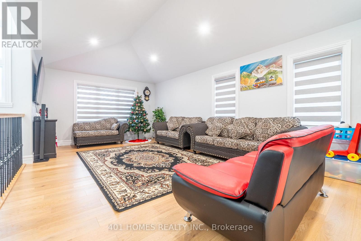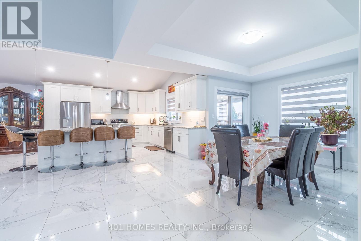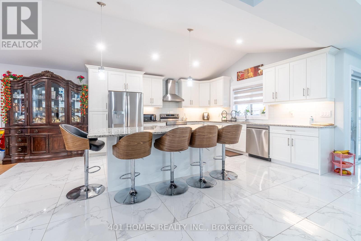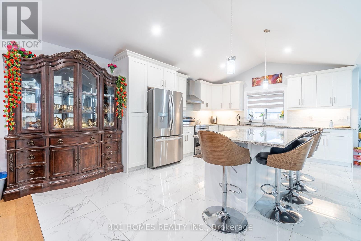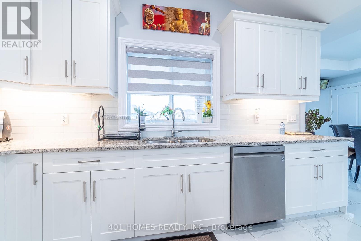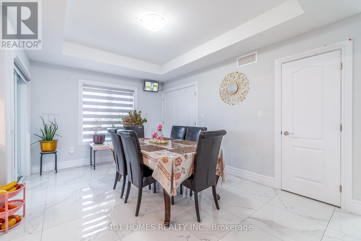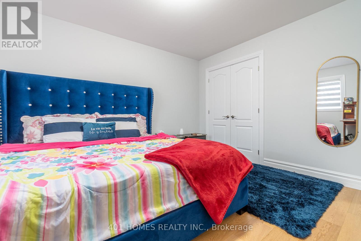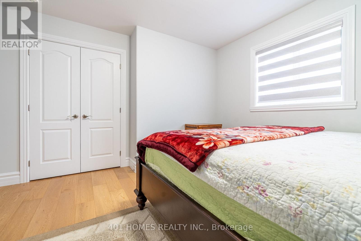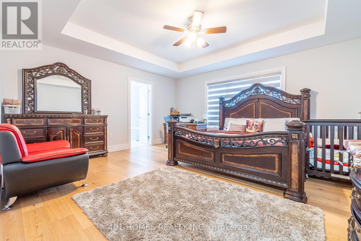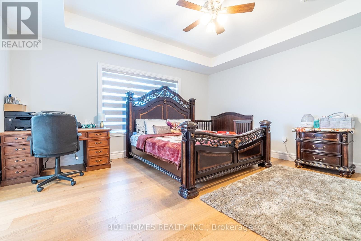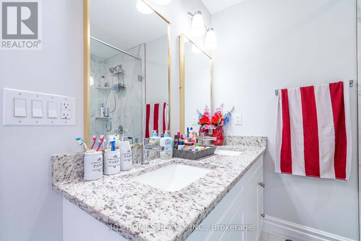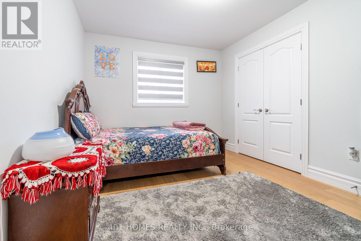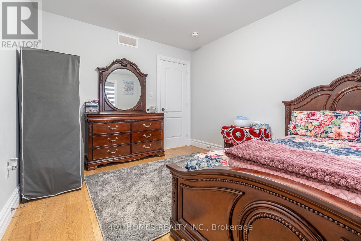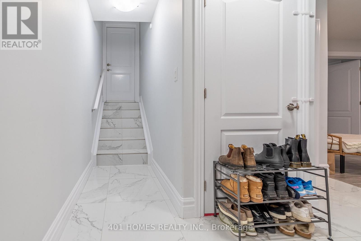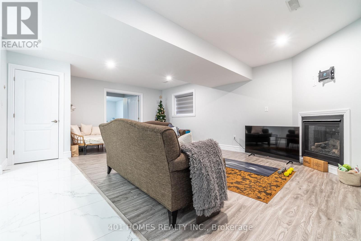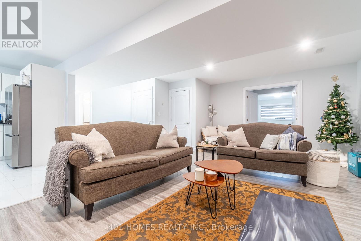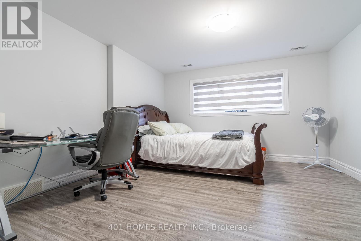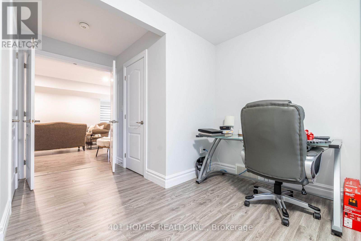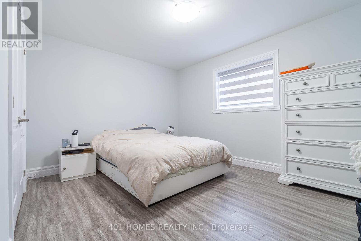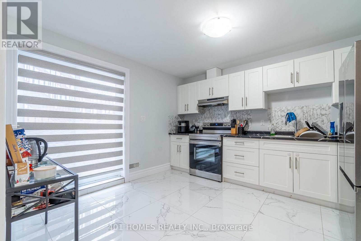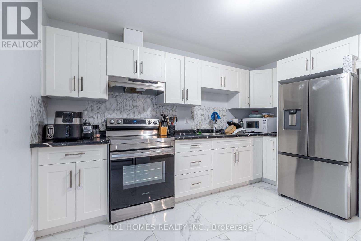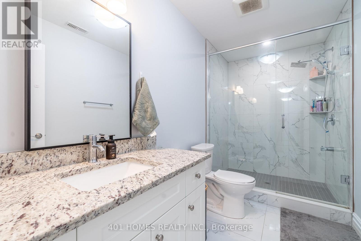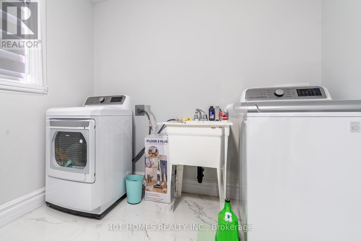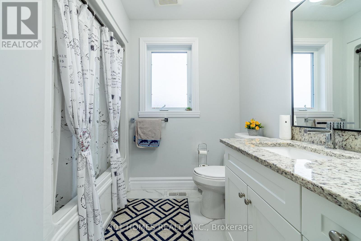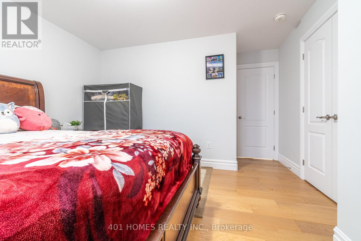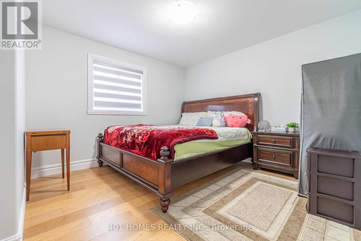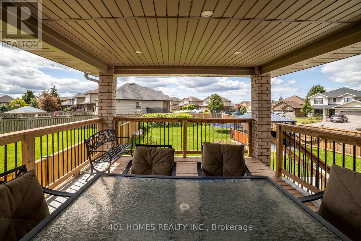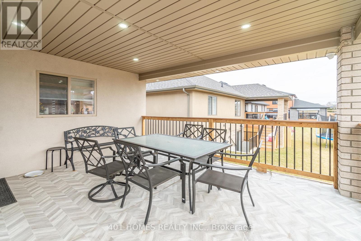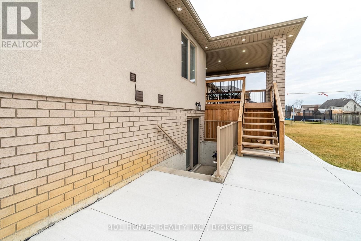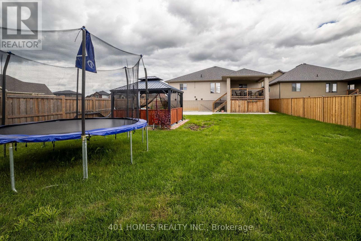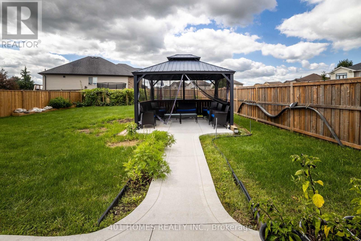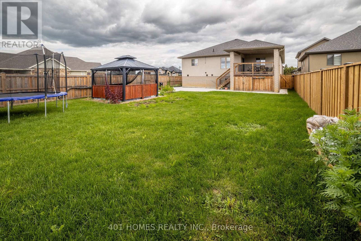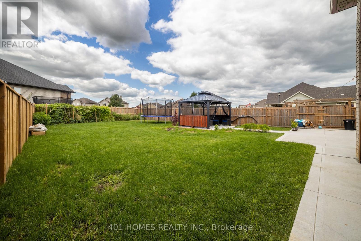6 Bedroom
3 Bathroom
2500 - 3000 sqft
Raised Bungalow
Fireplace
Central Air Conditioning
Forced Air
Landscaped
$899,900
Welcome to this gorgeous and tastefully upgraded home located in the prestigious neighborhood of Prestencia, built by Hadi Custom Homes in 2021, offering a huge lot, triple car garage, and six-car concrete driveways. Beautifully designed exterior with a welcoming double glass door leading to the grand foyer. This 4 + 2-bedroom upgraded bi-level home offers 2 bedrooms, a full bathroom on the main floor, and a bonus level with two additional bedrooms, including a large primary with a beautiful 5-piece ensuite, sure to impress. The open concept main floor offers an entertaining great room, kitchen and dining area, and convenient laundry. Step onto the covered porch with a morning coffee or for a family gathering on a large corner lot, following the large concrete pad and to the gazebo. The large, fully fenced backyard has enormous potential that you can dream of. Fully finished lower level is accessible in 3 ways and brings $1900 a month. Lower level features a large 2-bedroom, a 2nd kitchen, and a living room with a gas fireplace. (id:41954)
Property Details
|
MLS® Number
|
X12371341 |
|
Property Type
|
Single Family |
|
Community Name
|
Chatham |
|
Equipment Type
|
Water Heater |
|
Features
|
Sump Pump, In-law Suite |
|
Parking Space Total
|
8 |
|
Rental Equipment Type
|
Water Heater |
|
Structure
|
Deck |
Building
|
Bathroom Total
|
3 |
|
Bedrooms Above Ground
|
4 |
|
Bedrooms Below Ground
|
2 |
|
Bedrooms Total
|
6 |
|
Age
|
0 To 5 Years |
|
Amenities
|
Fireplace(s) |
|
Appliances
|
Garage Door Opener Remote(s), Water Meter, Dishwasher, Dryer, Two Stoves, Washer, Two Refrigerators |
|
Architectural Style
|
Raised Bungalow |
|
Basement Development
|
Finished |
|
Basement Type
|
Full (finished) |
|
Construction Style Attachment
|
Detached |
|
Cooling Type
|
Central Air Conditioning |
|
Exterior Finish
|
Stucco, Stone |
|
Fireplace Present
|
Yes |
|
Fireplace Type
|
Insert |
|
Foundation Type
|
Concrete |
|
Heating Fuel
|
Natural Gas |
|
Heating Type
|
Forced Air |
|
Stories Total
|
1 |
|
Size Interior
|
2500 - 3000 Sqft |
|
Type
|
House |
|
Utility Water
|
Municipal Water |
Parking
Land
|
Acreage
|
No |
|
Landscape Features
|
Landscaped |
|
Sewer
|
Sanitary Sewer |
|
Size Frontage
|
70 Ft ,9 In |
|
Size Irregular
|
70.8 Ft ; Irreg |
|
Size Total Text
|
70.8 Ft ; Irreg |
|
Zoning Description
|
Rl-648 |
Rooms
| Level |
Type |
Length |
Width |
Dimensions |
|
Second Level |
Primary Bedroom |
4.3 m |
4.8 m |
4.3 m x 4.8 m |
|
Second Level |
Bedroom |
3.81 m |
3.9 m |
3.81 m x 3.9 m |
|
Main Level |
Bedroom 2 |
4.4 m |
3.8 m |
4.4 m x 3.8 m |
https://www.realtor.ca/real-estate/28793227/44-peachtree-lane-chatham-kent-chatham-chatham
