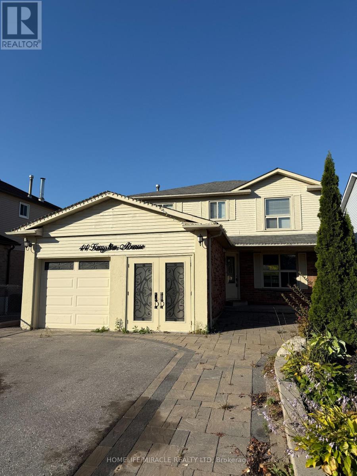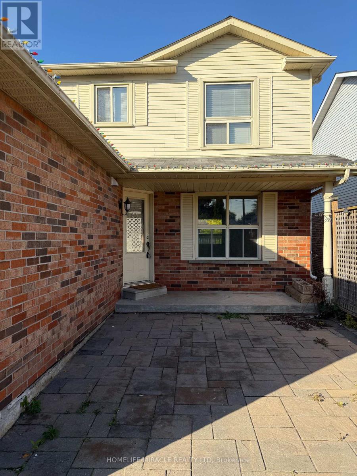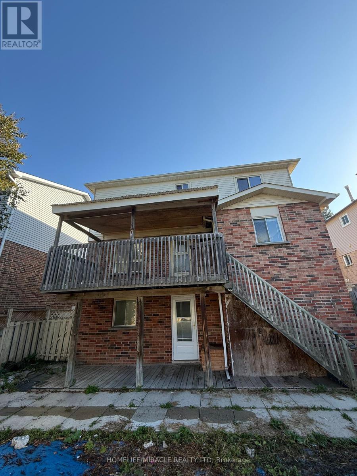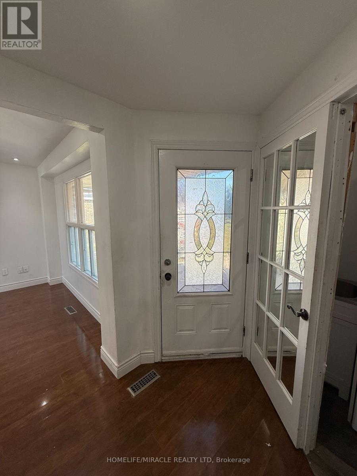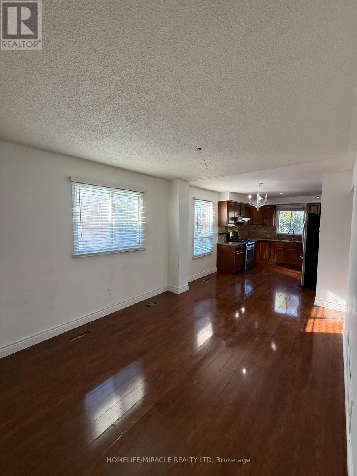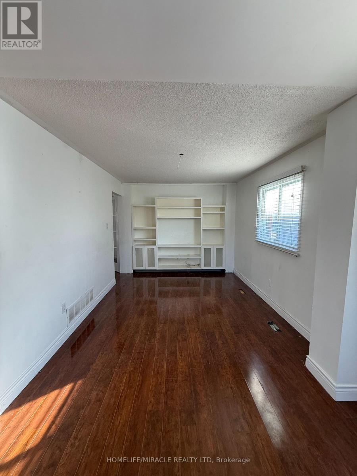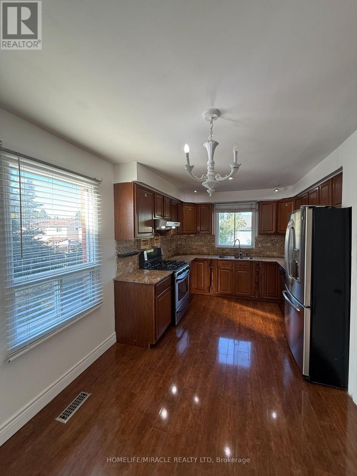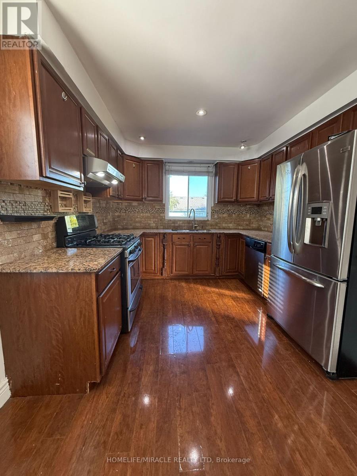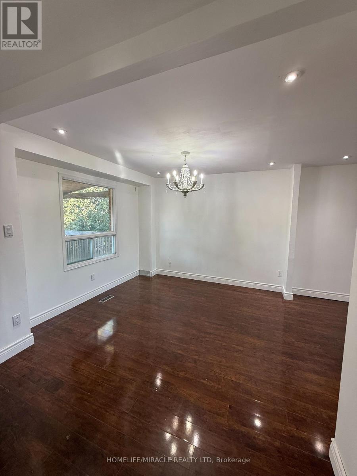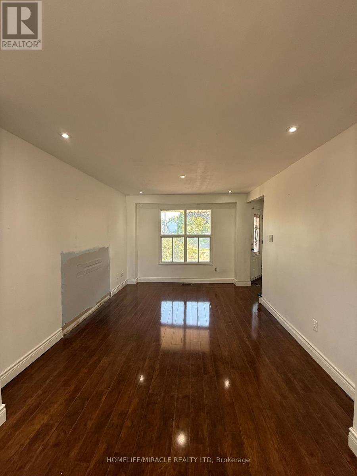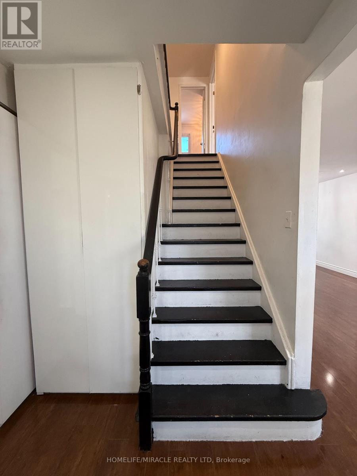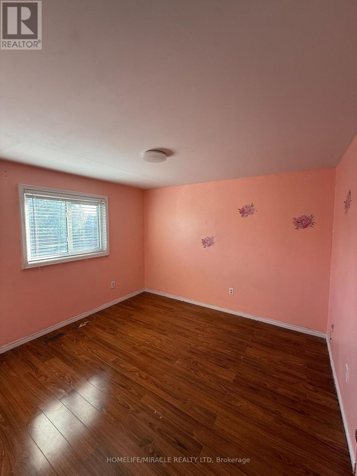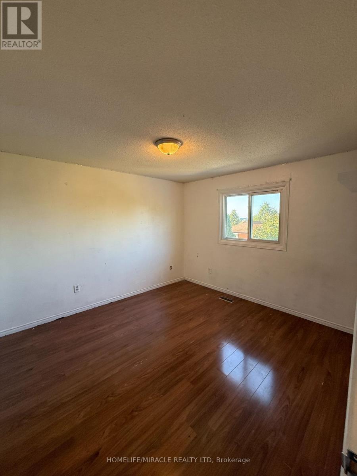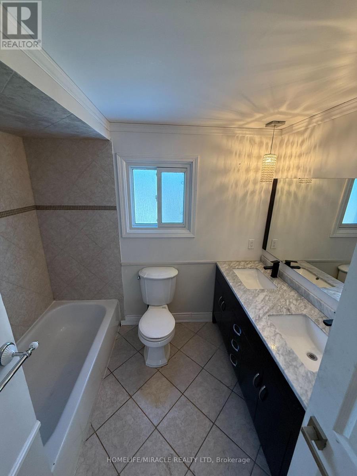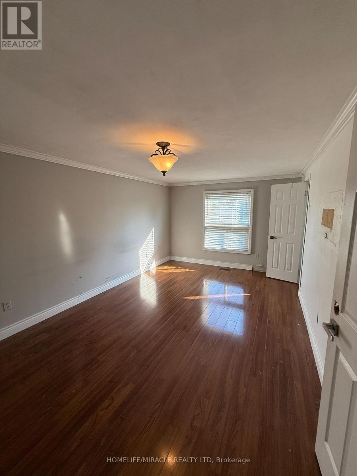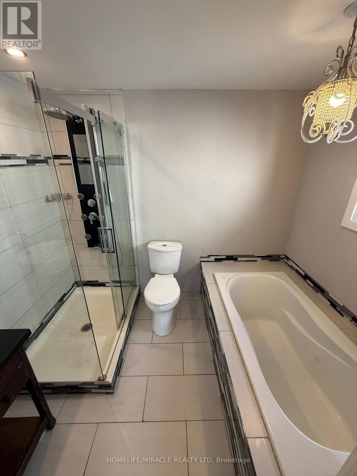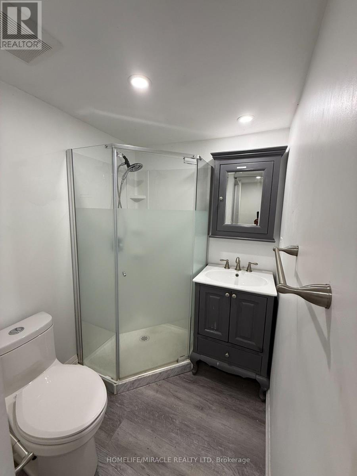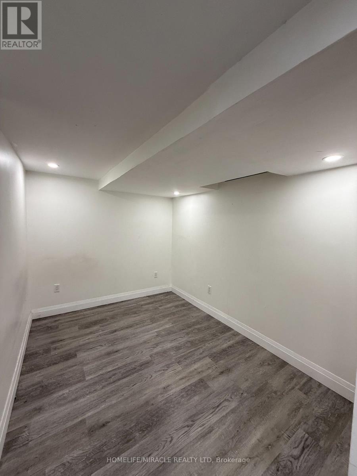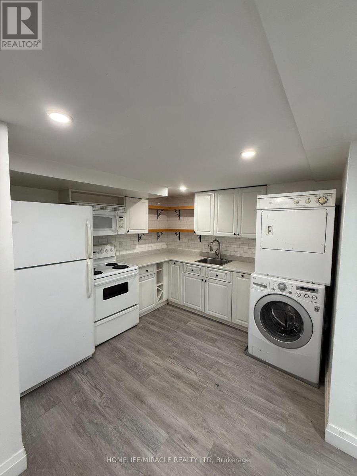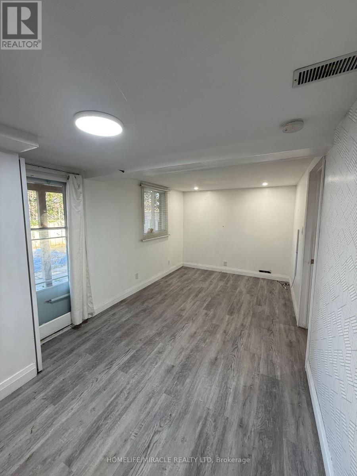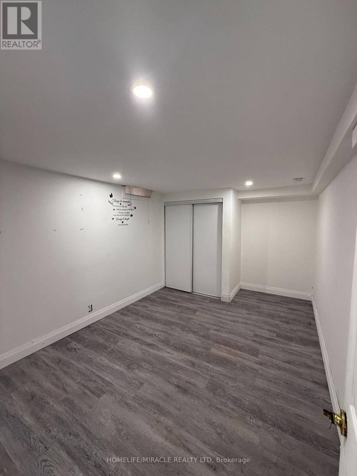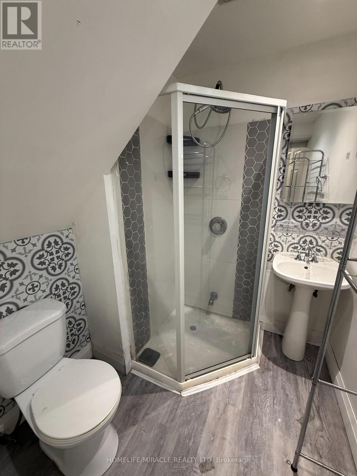5 Bedroom
5 Bathroom
1500 - 2000 sqft
Central Air Conditioning
Forced Air
$869,900
Attention Builders and Renovators! Beautifully Detached 3-Bedroom Home Located In A Sought-After Family-Friendly Neighborhood. Features An Extra-Large Driveway, Fully Fenced Yard, And A Separate Entrance To A Walkout Basement Suite With Second Kitchen. Enjoy A Spacious Deck From The Main Floor Overlooking The Backyard. Close To Schools, Transit, Parks, And Major Highways. Don't miss out on this one. Add your personal touch and make it your own. (id:41954)
Property Details
|
MLS® Number
|
E12451322 |
|
Property Type
|
Single Family |
|
Community Name
|
Central |
|
Amenities Near By
|
Golf Nearby, Public Transit, Schools |
|
Features
|
Conservation/green Belt, Carpet Free, In-law Suite |
|
Parking Space Total
|
5 |
Building
|
Bathroom Total
|
5 |
|
Bedrooms Above Ground
|
3 |
|
Bedrooms Below Ground
|
2 |
|
Bedrooms Total
|
5 |
|
Appliances
|
Dryer, Microwave, Stove, Refrigerator |
|
Basement Development
|
Finished |
|
Basement Features
|
Separate Entrance, Walk Out |
|
Basement Type
|
N/a (finished) |
|
Construction Style Attachment
|
Detached |
|
Cooling Type
|
Central Air Conditioning |
|
Exterior Finish
|
Aluminum Siding, Brick |
|
Flooring Type
|
Laminate, Tile |
|
Foundation Type
|
Concrete |
|
Half Bath Total
|
1 |
|
Heating Fuel
|
Natural Gas |
|
Heating Type
|
Forced Air |
|
Stories Total
|
2 |
|
Size Interior
|
1500 - 2000 Sqft |
|
Type
|
House |
|
Utility Water
|
Municipal Water |
Parking
Land
|
Acreage
|
No |
|
Land Amenities
|
Golf Nearby, Public Transit, Schools |
|
Sewer
|
Sanitary Sewer |
|
Size Depth
|
101 Ft ,8 In |
|
Size Frontage
|
39 Ft ,4 In |
|
Size Irregular
|
39.4 X 101.7 Ft |
|
Size Total Text
|
39.4 X 101.7 Ft|under 1/2 Acre |
Rooms
| Level |
Type |
Length |
Width |
Dimensions |
|
Second Level |
Bedroom 2 |
3.15 m |
3.33 m |
3.15 m x 3.33 m |
|
Second Level |
Bedroom 3 |
3.52 m |
3.15 m |
3.52 m x 3.15 m |
|
Second Level |
Bathroom |
2.19 m |
2.5 m |
2.19 m x 2.5 m |
|
Second Level |
Primary Bedroom |
5.49 m |
3.32 m |
5.49 m x 3.32 m |
|
Basement |
Bedroom 4 |
2.39 m |
3.28 m |
2.39 m x 3.28 m |
|
Basement |
Bedroom 5 |
4.39 m |
2.96 m |
4.39 m x 2.96 m |
|
Basement |
Kitchen |
3.89 m |
2.94 m |
3.89 m x 2.94 m |
|
Basement |
Living Room |
5.26 m |
2.76 m |
5.26 m x 2.76 m |
|
Basement |
Bathroom |
1.52 m |
1.82 m |
1.52 m x 1.82 m |
|
Main Level |
Family Room |
3.02 m |
4.65 m |
3.02 m x 4.65 m |
|
Main Level |
Kitchen |
2.66 m |
3.73 m |
2.66 m x 3.73 m |
|
Main Level |
Dining Room |
3.33 m |
3.26 m |
3.33 m x 3.26 m |
|
Main Level |
Living Room |
4.12 m |
3.2 m |
4.12 m x 3.2 m |
Utilities
|
Cable
|
Available |
|
Electricity
|
Available |
|
Sewer
|
Available |
https://www.realtor.ca/real-estate/28965494/44-knapton-avenue-ajax-central-central
