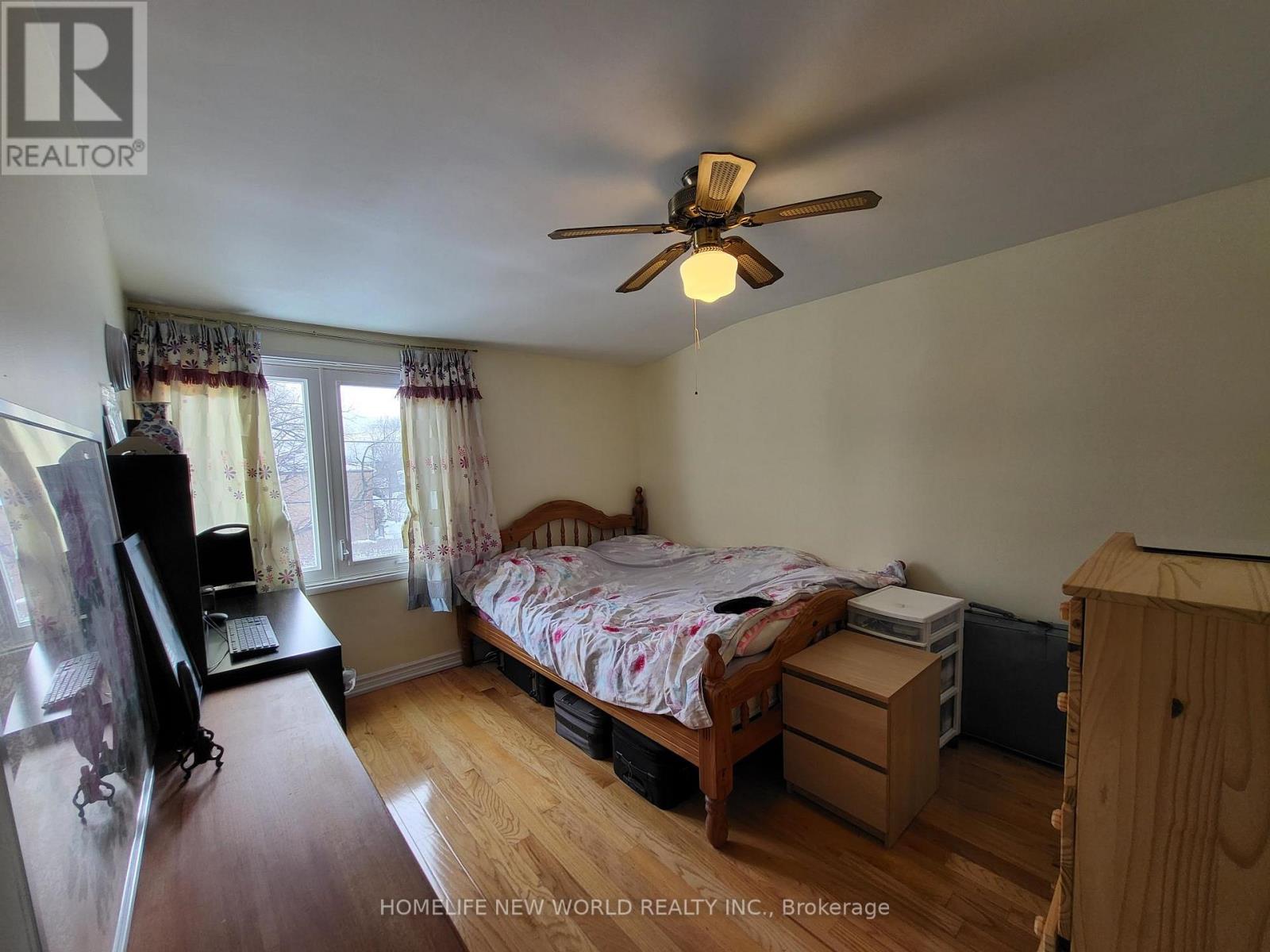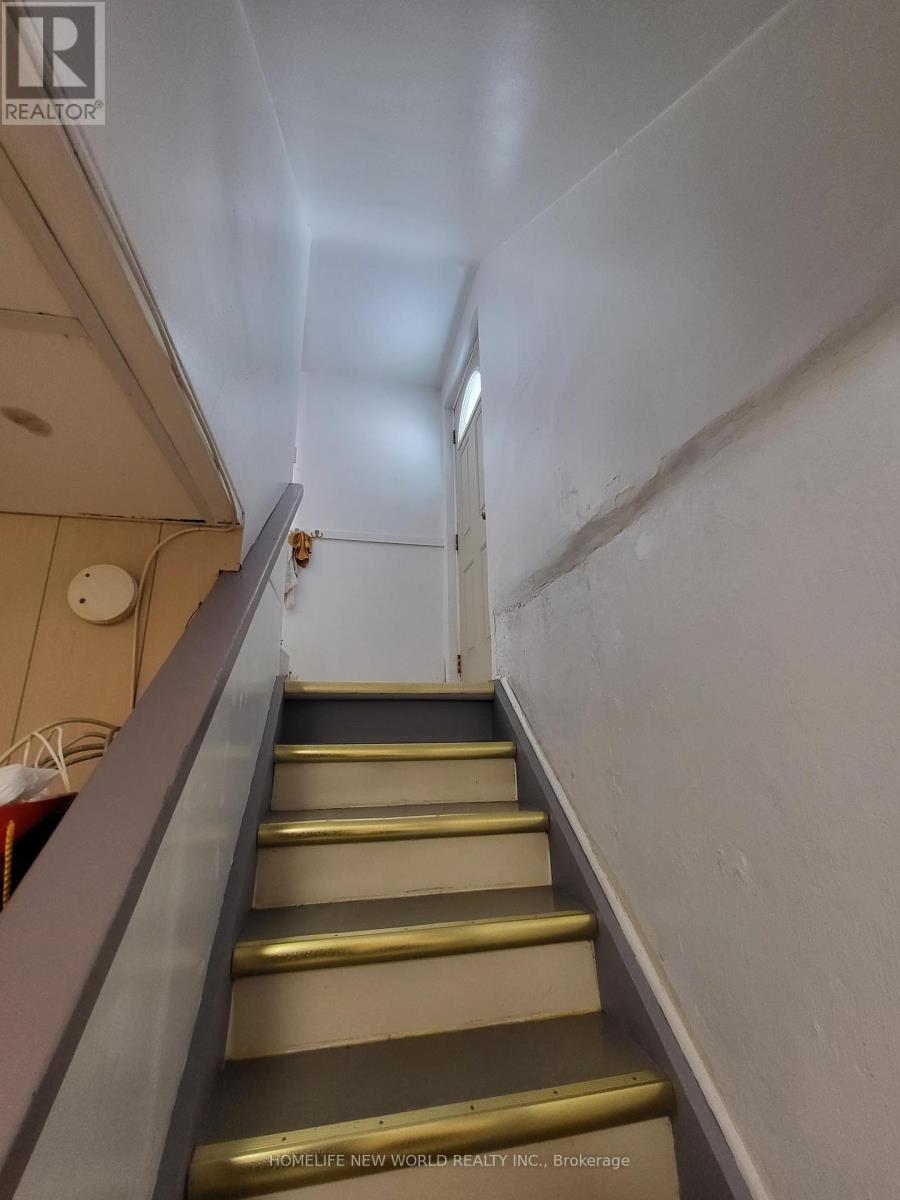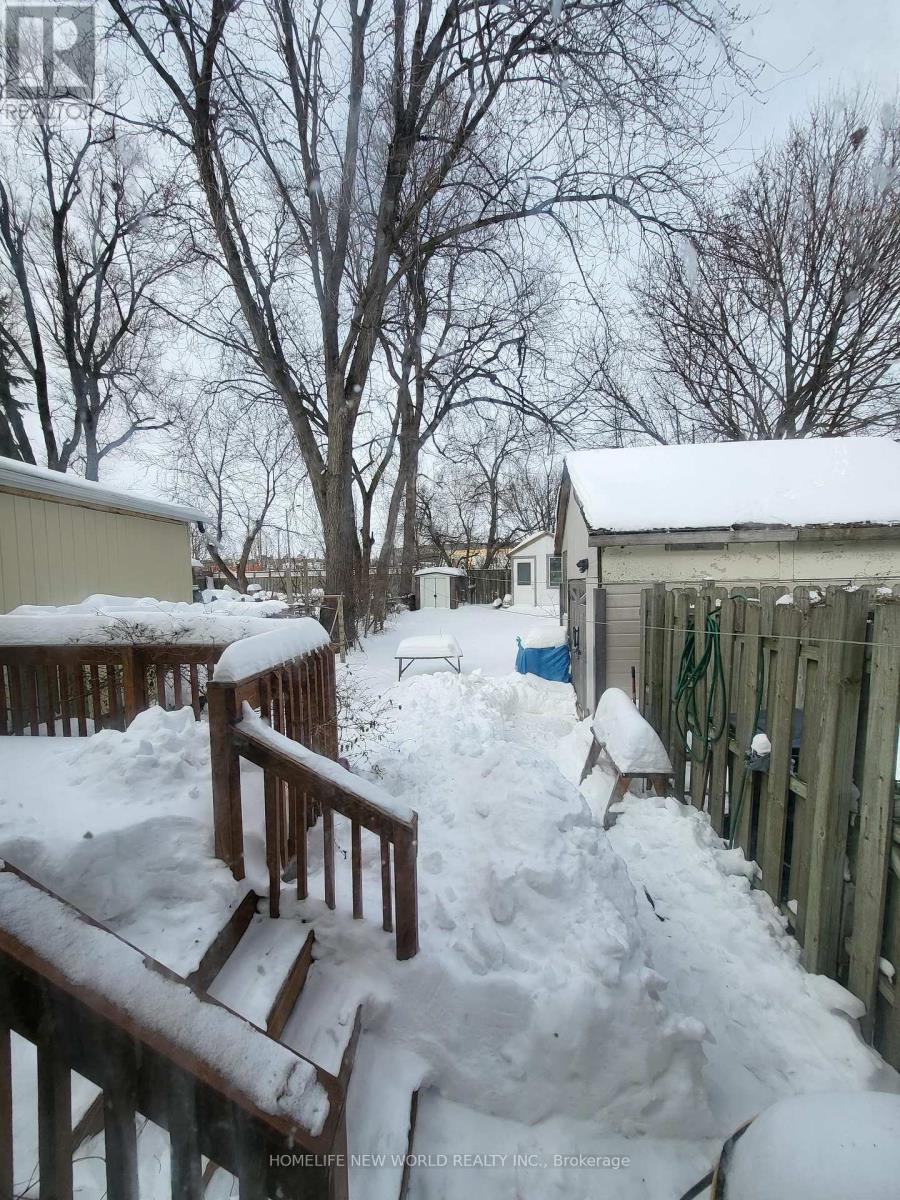44 Kenmark Boulevard Toronto (Kennedy Park), Ontario M1K 3N7
4 Bedroom
2 Bathroom
Central Air Conditioning
Forced Air
$799,000
Great Location, Walking distance to Kennedy Subway Station! Close To Shopping, Ttc, L. Family Neighbourhood. Well Maintained. Bright And Sunny Rooms. Big Backyard With Deep Lot. Separate Side Entrance; Finished Basement! Close to school. (id:41954)
Property Details
| MLS® Number | E11981651 |
| Property Type | Single Family |
| Community Name | Kennedy Park |
| Parking Space Total | 2 |
Building
| Bathroom Total | 2 |
| Bedrooms Above Ground | 3 |
| Bedrooms Below Ground | 1 |
| Bedrooms Total | 4 |
| Appliances | Dishwasher, Dryer, Refrigerator, Stove, Washer |
| Basement Development | Finished |
| Basement Features | Separate Entrance |
| Basement Type | N/a (finished) |
| Construction Style Attachment | Semi-detached |
| Cooling Type | Central Air Conditioning |
| Exterior Finish | Brick |
| Flooring Type | Hardwood, Ceramic |
| Foundation Type | Unknown |
| Heating Fuel | Natural Gas |
| Heating Type | Forced Air |
| Stories Total | 2 |
| Type | House |
| Utility Water | Municipal Water |
Parking
| No Garage |
Land
| Acreage | No |
| Sewer | Sanitary Sewer |
| Size Depth | 100 Ft |
| Size Frontage | 29 Ft ,6 In |
| Size Irregular | 29.5 X 100 Ft |
| Size Total Text | 29.5 X 100 Ft |
Rooms
| Level | Type | Length | Width | Dimensions |
|---|---|---|---|---|
| Second Level | Primary Bedroom | 3.5 m | 3.15 m | 3.5 m x 3.15 m |
| Second Level | Bedroom 2 | 3.15 m | 2.9 m | 3.15 m x 2.9 m |
| Second Level | Bedroom 3 | 2.7 m | 2.6 m | 2.7 m x 2.6 m |
| Basement | Bedroom | 2.7 m | 2.6 m | 2.7 m x 2.6 m |
| Main Level | Living Room | 5.1 m | 3.7 m | 5.1 m x 3.7 m |
| Main Level | Dining Room | 3.5 m | 3 m | 3.5 m x 3 m |
| Main Level | Kitchen | 3.5 m | 2.9 m | 3.5 m x 2.9 m |
https://www.realtor.ca/real-estate/27937214/44-kenmark-boulevard-toronto-kennedy-park-kennedy-park
Interested?
Contact us for more information






















