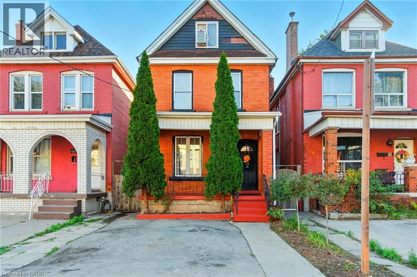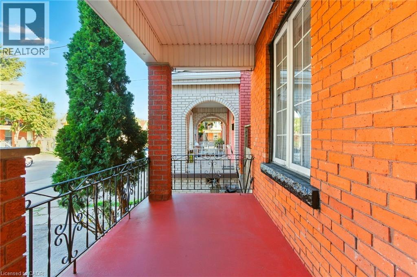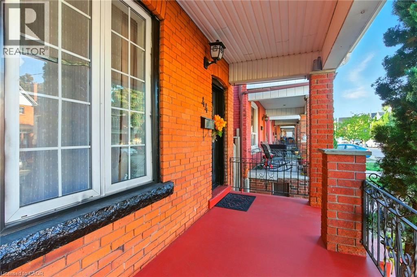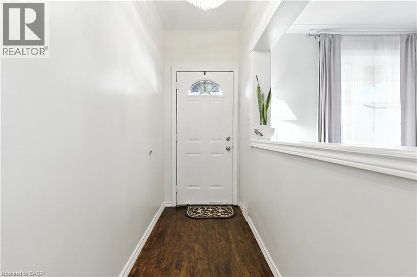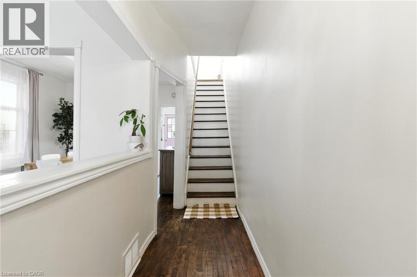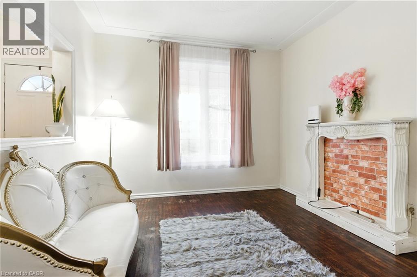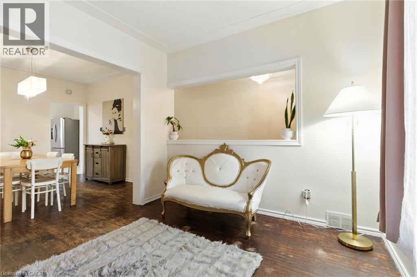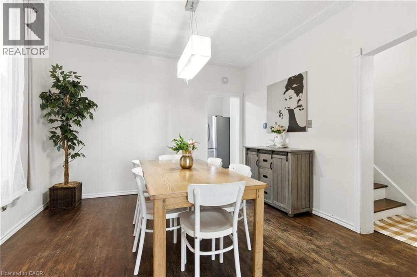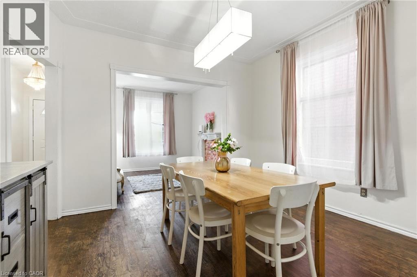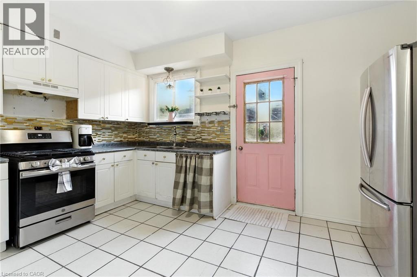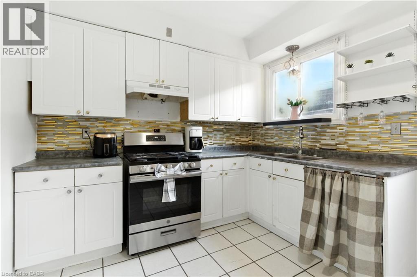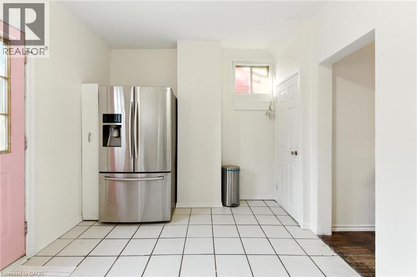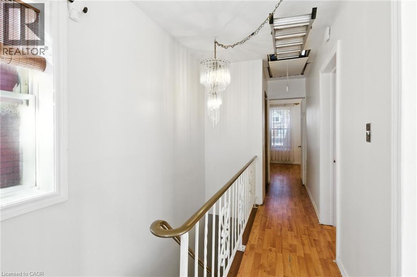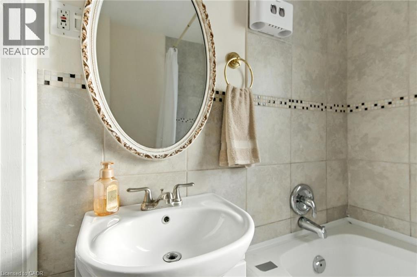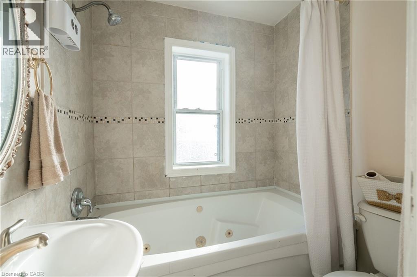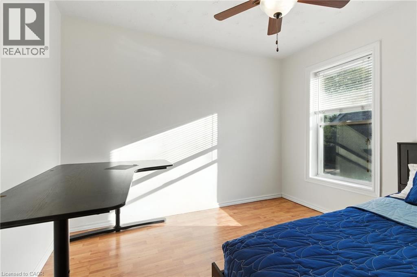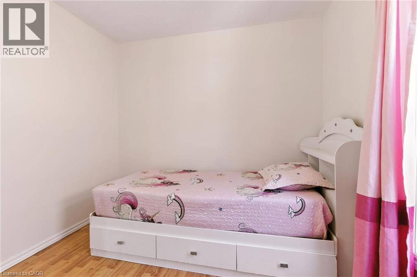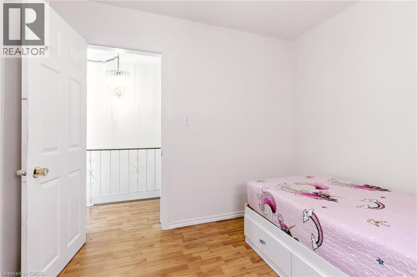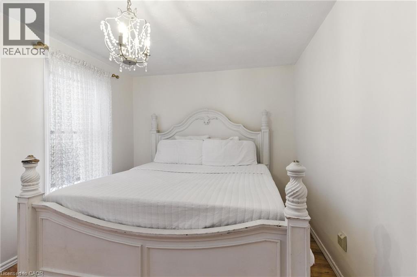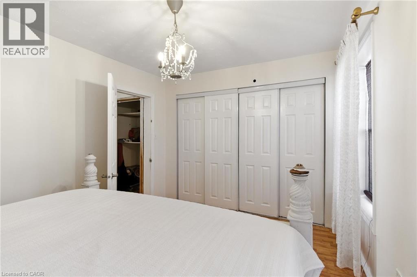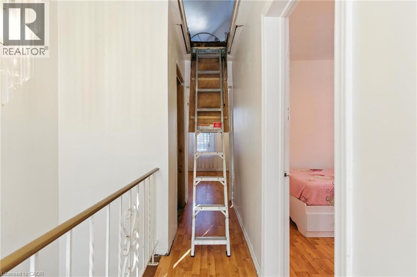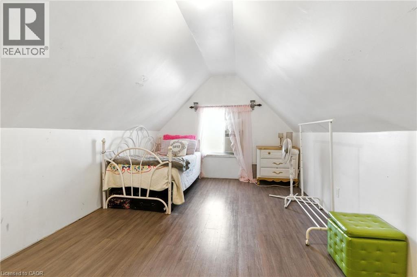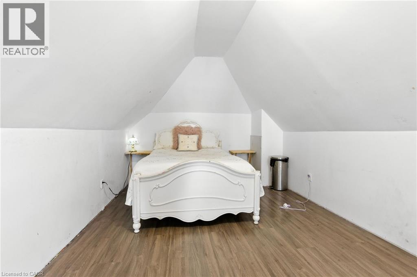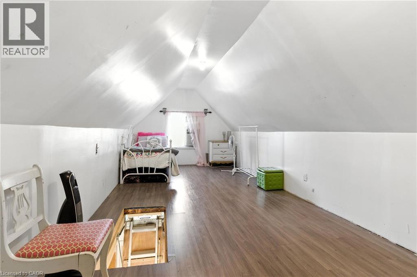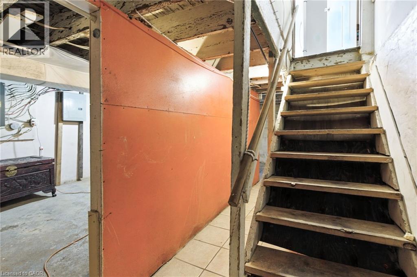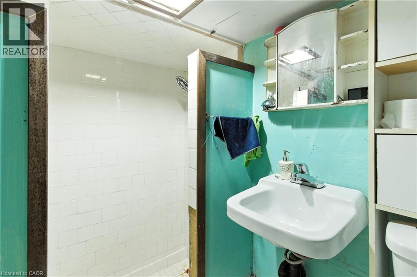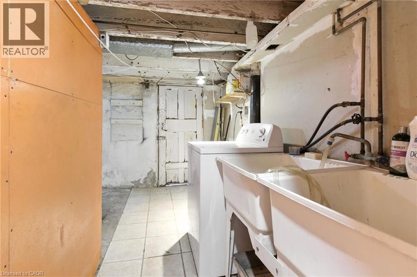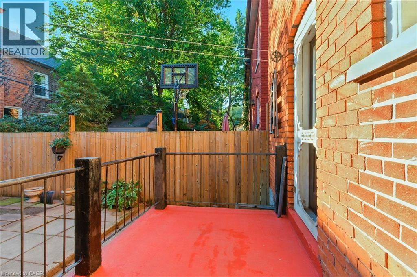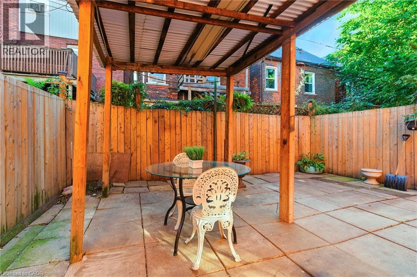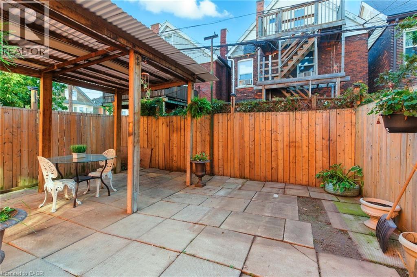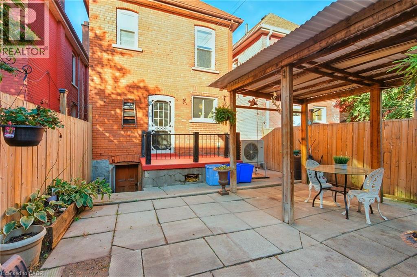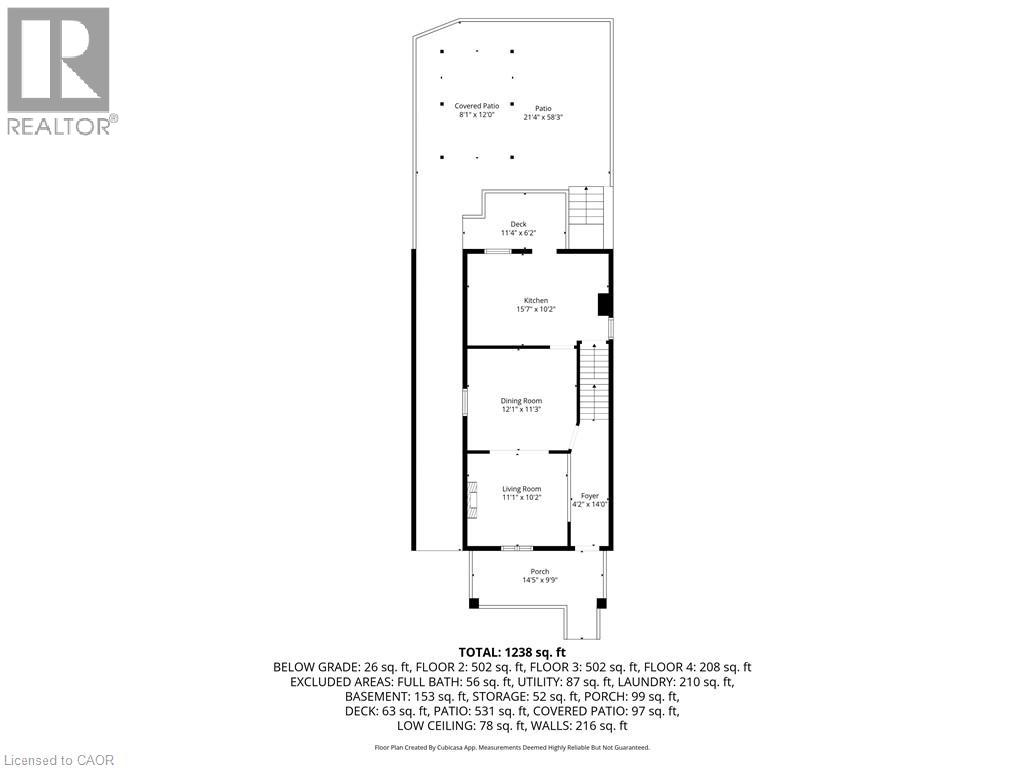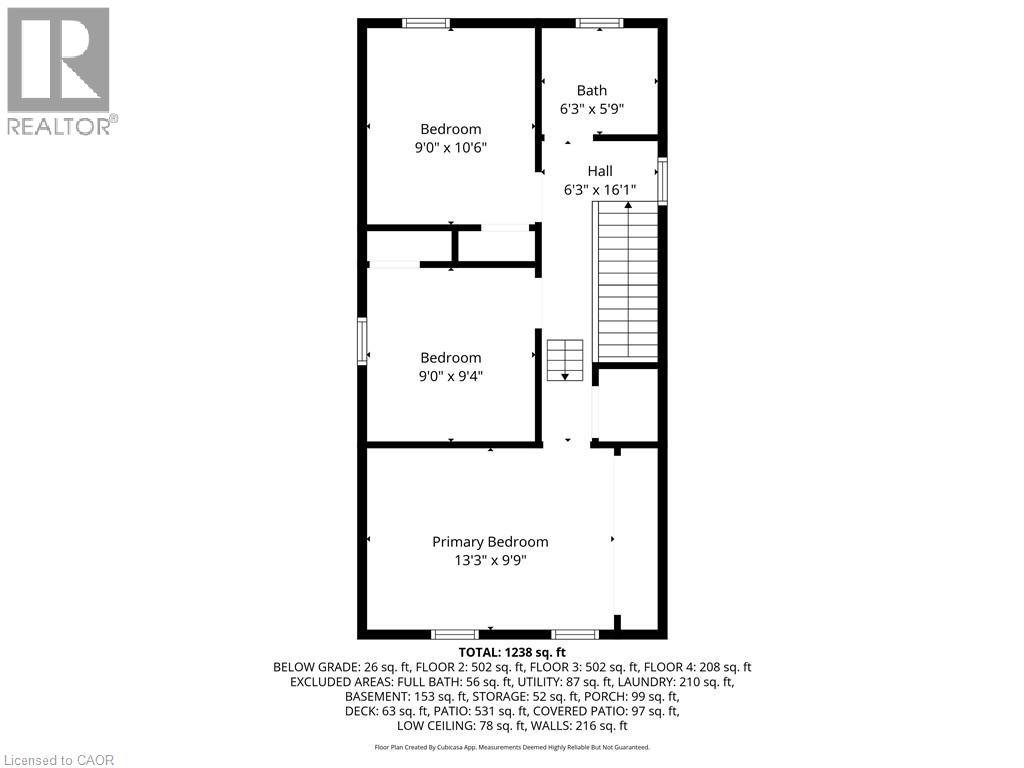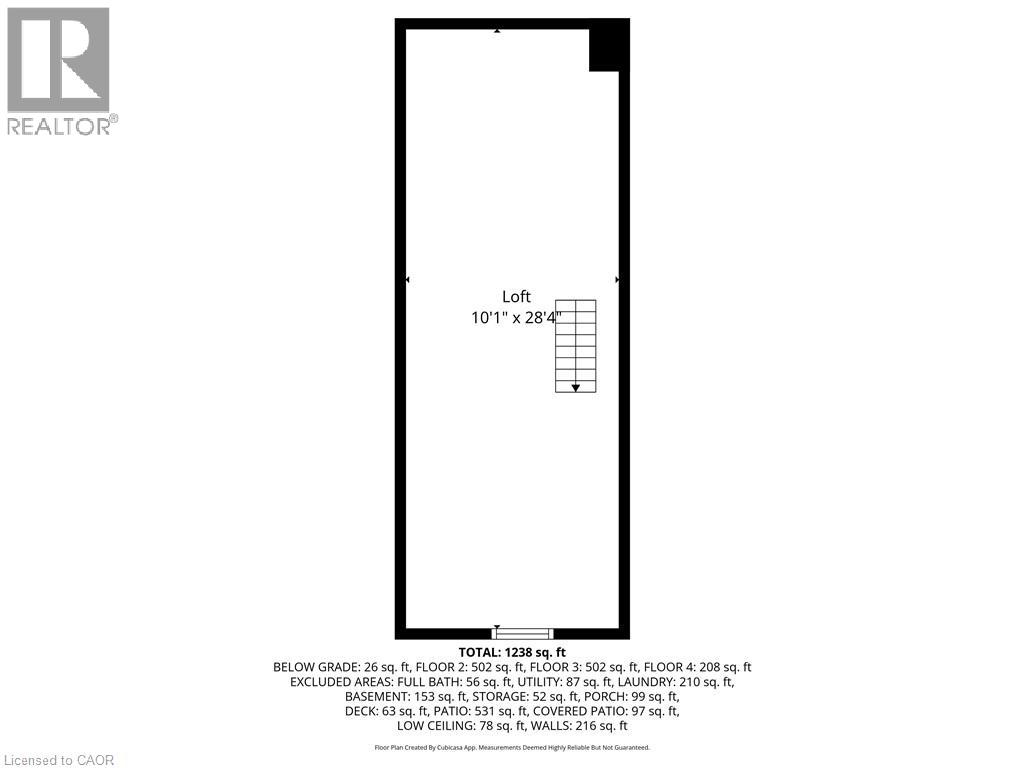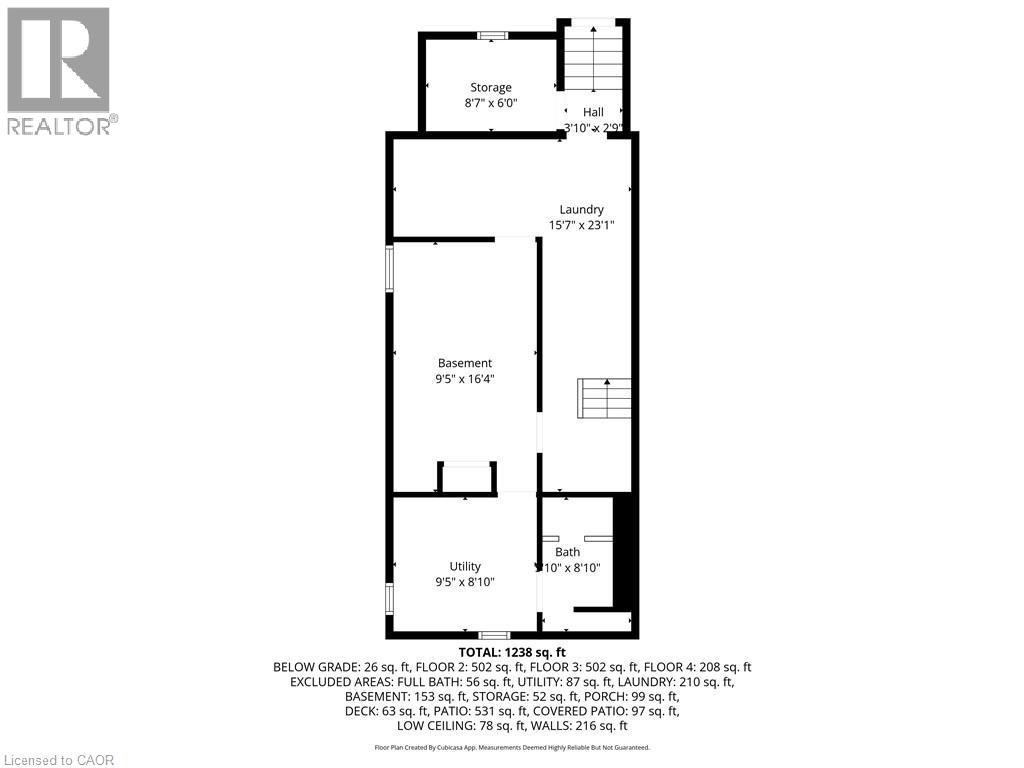44 Holton Avenue N Hamilton, Ontario L8L 6H4
4 Bedroom
2 Bathroom
1212 sqft
Central Air Conditioning
$499,000
A bright and spacious home in a family friendly neighbourhood! This century home boasts 3 bedrooms on the second floor and a large, finished loft/bedroom on the third floor. There is a separate dining room and the kitchen has direct access to the private back porch and patio. This home is freshly painted, clean and ready to move in. It has 2 convenient parking spaces. Plan a visit soon. (id:41954)
Property Details
| MLS® Number | 40748695 |
| Property Type | Single Family |
| Amenities Near By | Hospital, Park, Place Of Worship, Playground, Public Transit, Schools |
| Community Features | Quiet Area, Community Centre, School Bus |
| Equipment Type | Furnace |
| Features | Paved Driveway, Private Yard |
| Parking Space Total | 2 |
| Rental Equipment Type | Furnace |
| Structure | Porch |
| View Type | City View |
Building
| Bathroom Total | 2 |
| Bedrooms Above Ground | 4 |
| Bedrooms Total | 4 |
| Appliances | Freezer, Refrigerator, Stove, Water Meter, Washer, Window Coverings |
| Basement Development | Unfinished |
| Basement Type | Full (unfinished) |
| Constructed Date | 1913 |
| Construction Style Attachment | Detached |
| Cooling Type | Central Air Conditioning |
| Exterior Finish | Brick |
| Foundation Type | Block |
| Heating Fuel | Natural Gas |
| Stories Total | 3 |
| Size Interior | 1212 Sqft |
| Type | House |
| Utility Water | Municipal Water |
Land
| Access Type | Highway Access |
| Acreage | No |
| Land Amenities | Hospital, Park, Place Of Worship, Playground, Public Transit, Schools |
| Sewer | Municipal Sewage System |
| Size Depth | 70 Ft |
| Size Frontage | 22 Ft |
| Size Total Text | Under 1/2 Acre |
| Zoning Description | D |
Rooms
| Level | Type | Length | Width | Dimensions |
|---|---|---|---|---|
| Second Level | 4pc Bathroom | 6'3'' x 5'9'' | ||
| Second Level | Bedroom | 9'0'' x 10'6'' | ||
| Second Level | Bedroom | 9'0'' x 9'4'' | ||
| Second Level | Primary Bedroom | 13'3'' x 9'9'' | ||
| Third Level | Bedroom | 10'1'' x 28'4'' | ||
| Basement | Other | 9'5'' x 16'4'' | ||
| Basement | Utility Room | 9'5'' x 8'10'' | ||
| Basement | Storage | 8'7'' x 6'0'' | ||
| Basement | Laundry Room | 15'7'' x 23'1'' | ||
| Basement | 3pc Bathroom | 10'0'' x 8'10'' | ||
| Main Level | Kitchen | 15'7'' x 10'2'' | ||
| Main Level | Dining Room | 12'1'' x 11'3'' | ||
| Main Level | Living Room | 11'1'' x 10'2'' | ||
| Main Level | Foyer | 4'2'' x 14'0'' |
Utilities
| Cable | Available |
| Electricity | Available |
| Natural Gas | Available |
| Telephone | Available |
https://www.realtor.ca/real-estate/28966447/44-holton-avenue-n-hamilton
Interested?
Contact us for more information
