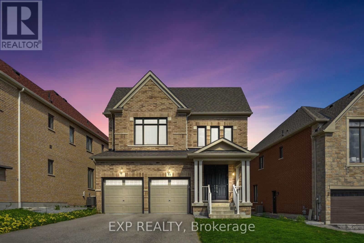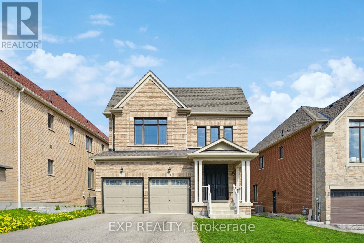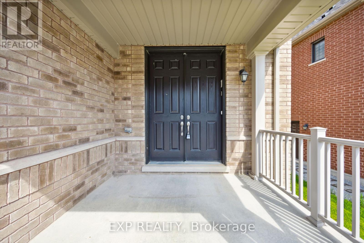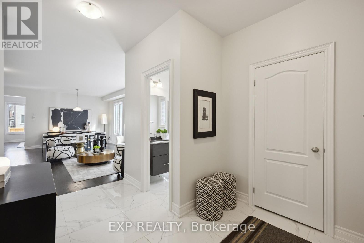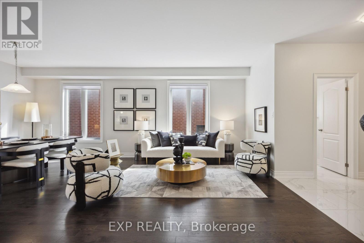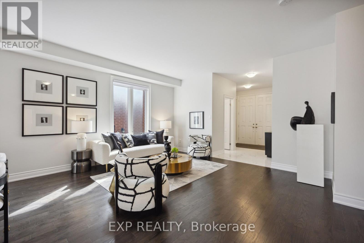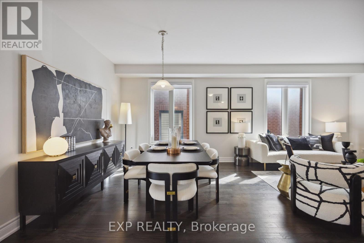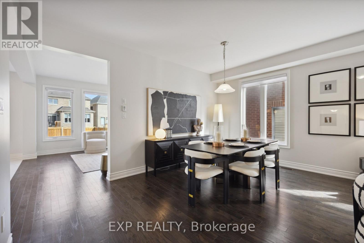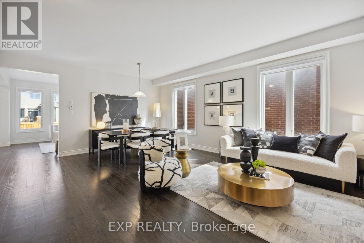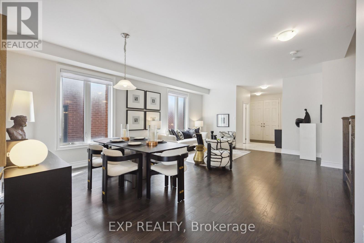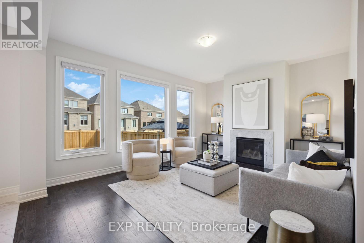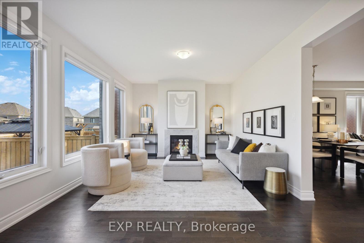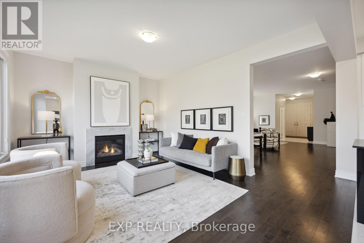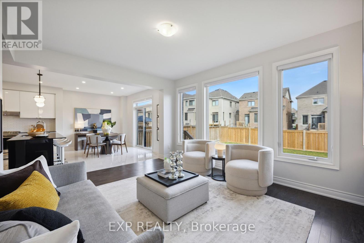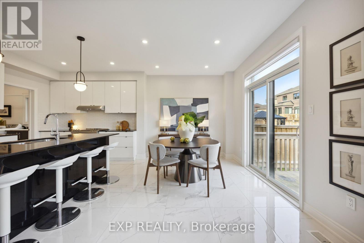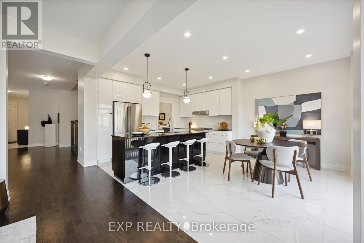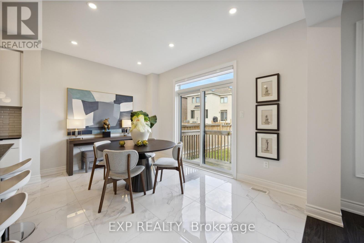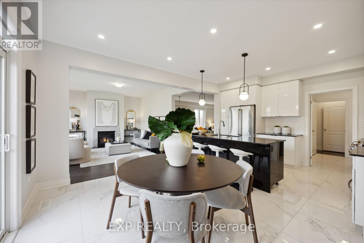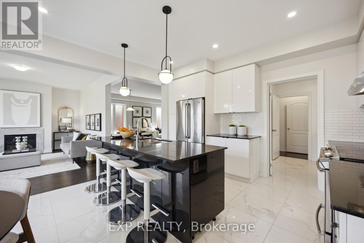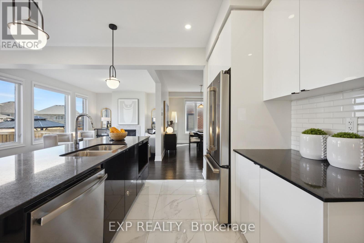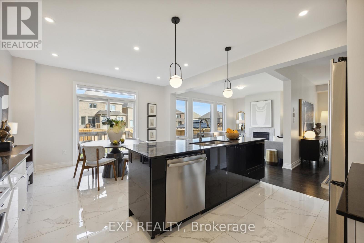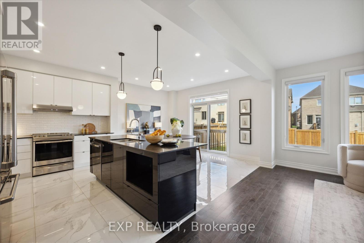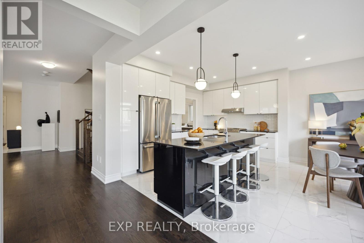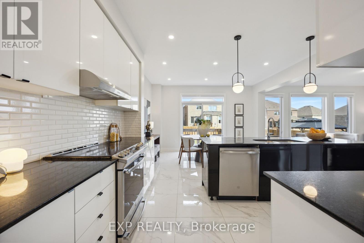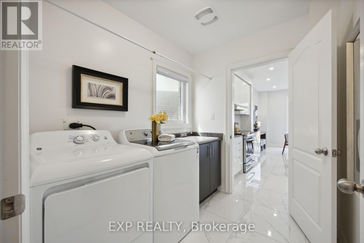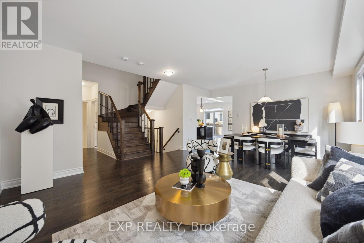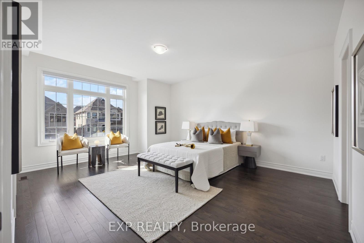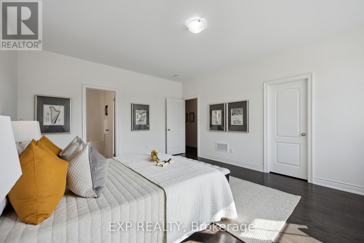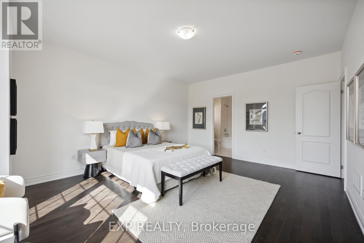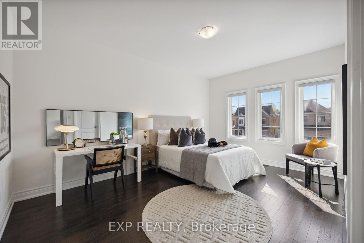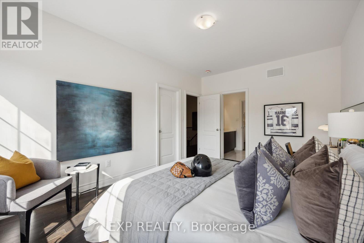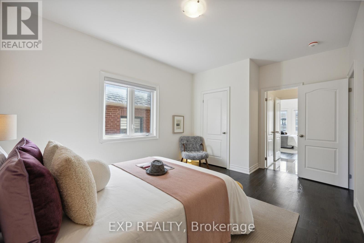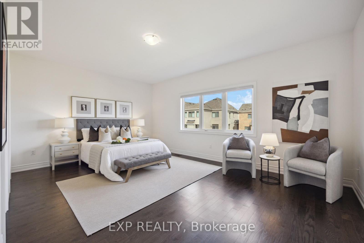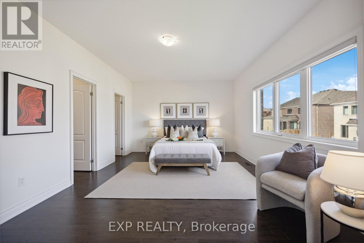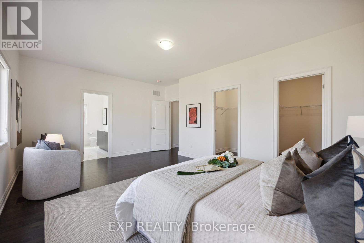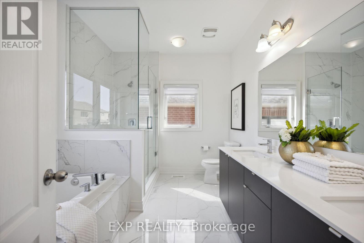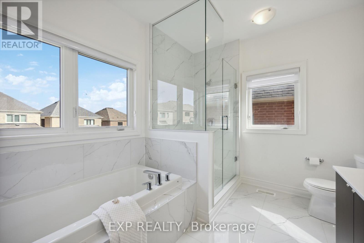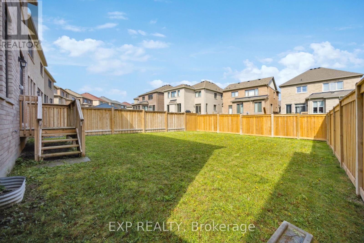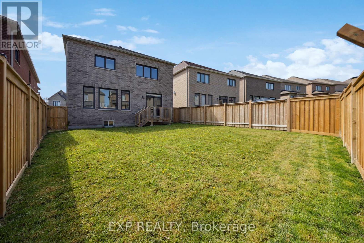44 Holland Vista Street East Gwillimbury, Ontario L9N 0T2
$1,299,000
Welcome to your dream home, where ""spacious"" is an understatement and ""luxury"" is the standard! Built by the renowned Great Gulf Homes, this detached executive residence is not just a home; it's a lifestyle upgrade located in a vibrant new subdivision just north of Newmarket. This home boasts 2,870 square feet of meticulously designed space. The high 9' ceilings on both floors will have even your tallest friends feeling right at home, while the abundance of windows fills every room with natural light. The gleaming hardwood floors throughout are so shiny, you might need sunglasses indoors. With over $100k in upgrades, this home exceeds the standard at every turn. The interior is tastefully decorated with a touch of whimsy, making it Pinterest-perfect. It features four large bedrooms, each with its own bathroom, ensuring mornings are chaos-free. The oversized backyard is so expansive, you could host your own sports league, and the separate entrance and two stairways to the basement add convenience and a touch of mystery. Parking is a breeze with space for six vehicles and no sidewalks to shovel in the winter. The huge front porch is the perfect spot to relax and enjoy the neighborhood, and the foyer is so large, it might just have its own weather system. Located steps from Yonge Street, with easy access to tons of retail and big box stores, huge parks, and Highways 400/404, convenience is just a doorstep away. **** EXTRAS **** 9' ceiling on main and second floor (upgrade). 9' high entrance double doors. Well over $100k in upgrades and hardwood throughout home. 2 stairways to basement. Separate entrance for basement rental potential. Oversized backyard. (id:41954)
Open House
This property has open houses!
2:00 pm
Ends at:4:00 pm
Property Details
| MLS® Number | N8320538 |
| Property Type | Single Family |
| Community Name | Holland Landing |
| Amenities Near By | Park, Schools |
| Community Features | School Bus |
| Features | Carpet Free |
| Parking Space Total | 6 |
Building
| Bathroom Total | 4 |
| Bedrooms Above Ground | 4 |
| Bedrooms Total | 4 |
| Appliances | Garage Door Opener Remote(s), Water Heater - Tankless, Central Vacuum, Dishwasher, Dryer, Microwave, Range, Refrigerator, Stove, Washer, Window Coverings |
| Basement Development | Unfinished |
| Basement Features | Separate Entrance |
| Basement Type | N/a (unfinished) |
| Construction Style Attachment | Detached |
| Cooling Type | Central Air Conditioning |
| Exterior Finish | Brick |
| Fireplace Present | Yes |
| Fireplace Total | 1 |
| Foundation Type | Concrete |
| Heating Fuel | Natural Gas |
| Heating Type | Forced Air |
| Stories Total | 2 |
| Type | House |
| Utility Water | Municipal Water |
Parking
| Garage |
Land
| Acreage | No |
| Land Amenities | Park, Schools |
| Sewer | Sanitary Sewer |
| Size Irregular | 47 X 130 Ft ; Pie Shaped. Wide At Rear. |
| Size Total Text | 47 X 130 Ft ; Pie Shaped. Wide At Rear. |
| Surface Water | Lake/pond |
Rooms
| Level | Type | Length | Width | Dimensions |
|---|---|---|---|---|
| Second Level | Primary Bedroom | 5.66 m | 3.93 m | 5.66 m x 3.93 m |
| Second Level | Bedroom 2 | 3.98 m | 3.32 m | 3.98 m x 3.32 m |
| Second Level | Bedroom 3 | 4.74 m | 3.32 m | 4.74 m x 3.32 m |
| Second Level | Bedroom 4 | 5.35 m | 4.24 m | 5.35 m x 4.24 m |
| Main Level | Living Room | 3.91 m | 3.63 m | 3.91 m x 3.63 m |
| Main Level | Foyer | Measurements not available | ||
| Main Level | Dining Room | 3.91 m | 3.02 m | 3.91 m x 3.02 m |
| Main Level | Kitchen | 4.11 m | 2.76 m | 4.11 m x 2.76 m |
| Main Level | Eating Area | 4.11 m | 2.99 m | 4.11 m x 2.99 m |
| Main Level | Family Room | 4.97 m | 3.78 m | 4.97 m x 3.78 m |
| Main Level | Laundry Room | Measurements not available |
https://www.realtor.ca/real-estate/26868231/44-holland-vista-street-east-gwillimbury-holland-landing
Interested?
Contact us for more information
