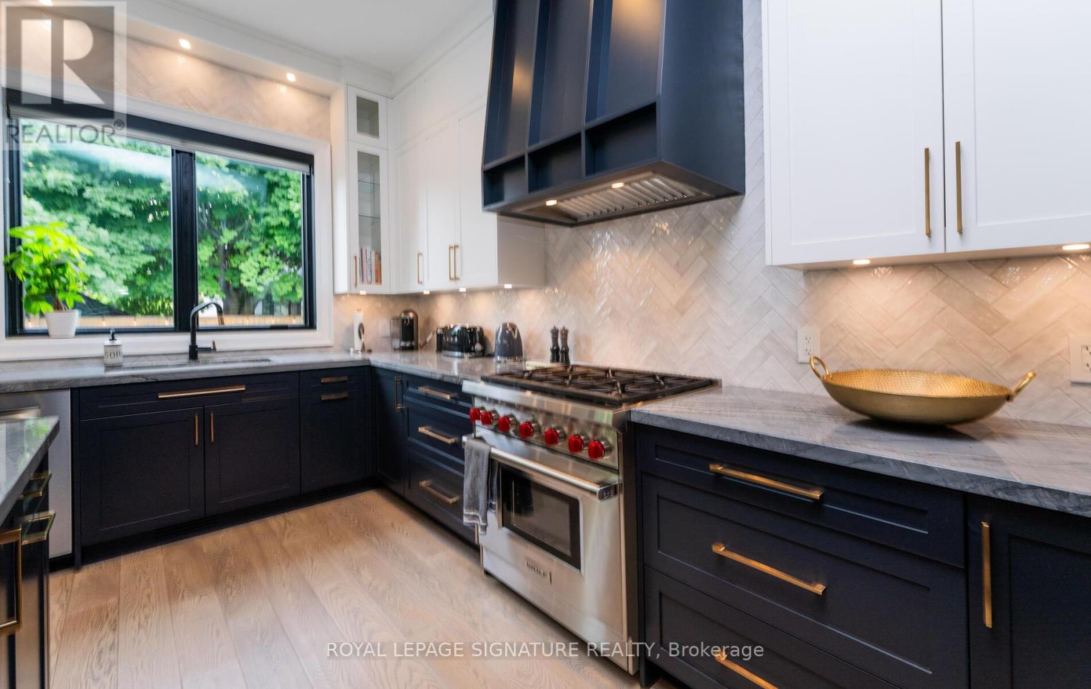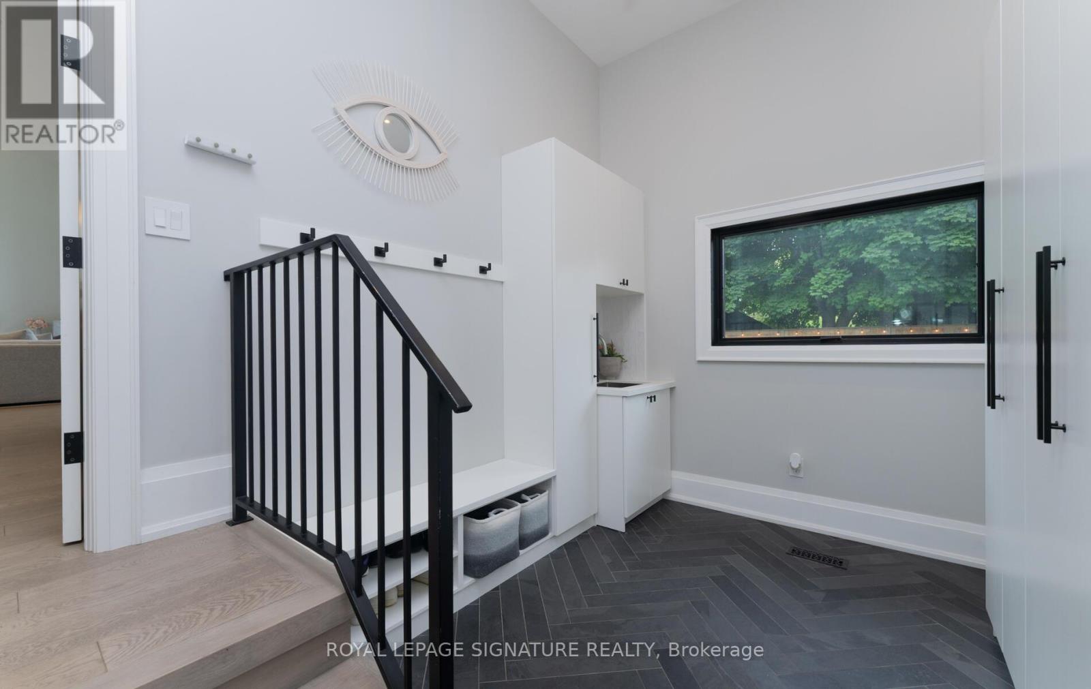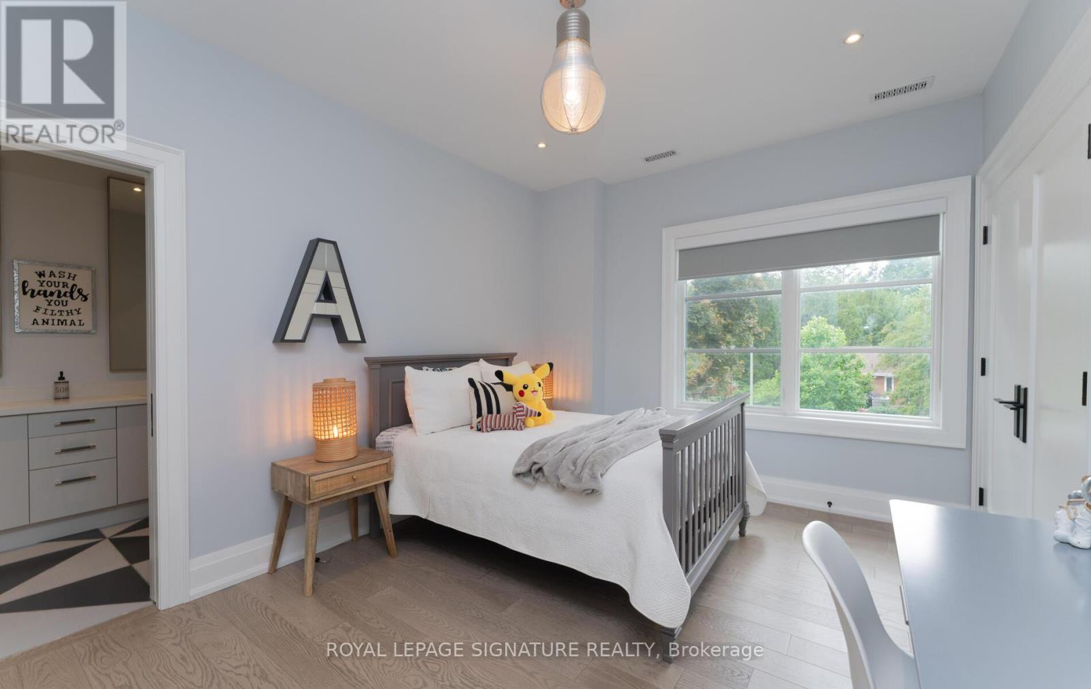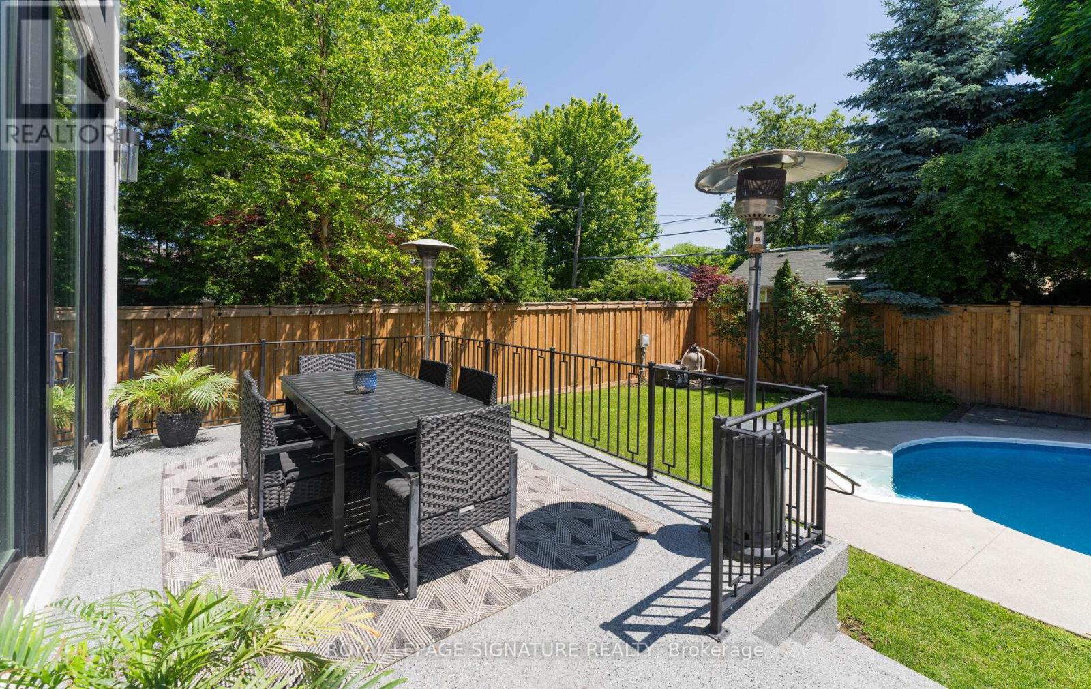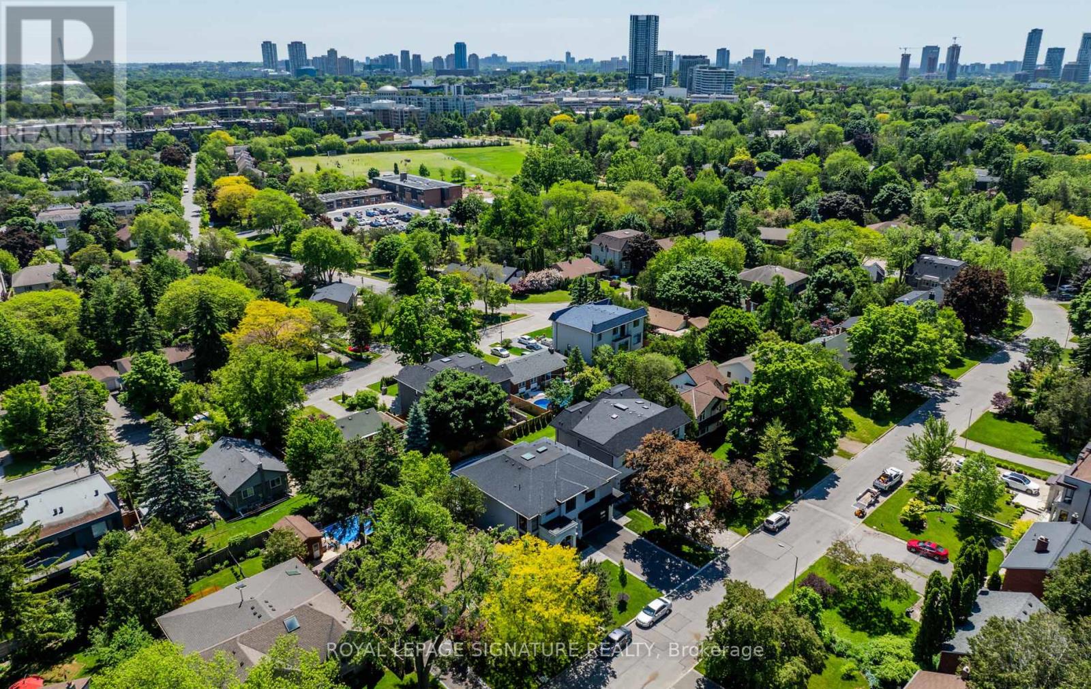44 Hemford Crescent Toronto C13, Ontario M3B 2S5
$3,850,000
Prepare to be wowed! Gorgeous Custom built Designer Home. Breathtaking entryway and Living area w/ 22' ceiling. Open Concept Chefs Kitchen, custom cabinetry,Quartzite Stone Counter and huge island and W/I Pantry. Large Dining Area Sun-filled Living Area W/6 Honed Marble Fireplace. 2 W/Os from Living Area to lar terrace O/L Backyard, heated in-ground pool Upper level, 4 Large Bedrooms, 3 Bathrooms 2 Skylights and Laundry Room.Massive Lower Level, Separate Entrance, Play, Exercise, Guest Bedroom, 3pc Bath,Family Rm and a Separate W/O. Located in the sought after N-W Quad of Don Mills,steps to Parks, Walking Trails, Great Schools, TTC & The Shops @ Don Mills. (id:41954)
Open House
This property has open houses!
2:00 pm
Ends at:4:00 pm
Property Details
| MLS® Number | C8427788 |
| Property Type | Single Family |
| Community Name | Banbury-Don Mills |
| Amenities Near By | Park, Place Of Worship, Public Transit, Schools |
| Parking Space Total | 6 |
| Pool Type | Inground Pool |
Building
| Bathroom Total | 5 |
| Bedrooms Above Ground | 4 |
| Bedrooms Below Ground | 1 |
| Bedrooms Total | 5 |
| Appliances | Dishwasher, Range, Refrigerator, Stove |
| Basement Development | Finished |
| Basement Features | Walk Out |
| Basement Type | N/a (finished) |
| Construction Style Attachment | Detached |
| Cooling Type | Central Air Conditioning |
| Exterior Finish | Stucco |
| Fireplace Present | Yes |
| Fireplace Total | 1 |
| Flooring Type | Hardwood, Porcelain Tile |
| Foundation Type | Unknown |
| Half Bath Total | 1 |
| Heating Fuel | Natural Gas |
| Heating Type | Forced Air |
| Stories Total | 2 |
| Type | House |
| Utility Water | Municipal Water |
Parking
| Garage |
Land
| Acreage | No |
| Fence Type | Fenced Yard |
| Land Amenities | Park, Place Of Worship, Public Transit, Schools |
| Sewer | Sanitary Sewer |
| Size Depth | 115 Ft |
| Size Frontage | 60 Ft |
| Size Irregular | 60 X 115 Ft |
| Size Total Text | 60 X 115 Ft |
Rooms
| Level | Type | Length | Width | Dimensions |
|---|---|---|---|---|
| Second Level | Primary Bedroom | 5.03 m | 3.99 m | 5.03 m x 3.99 m |
| Second Level | Bedroom 2 | 4.39 m | 3.15 m | 4.39 m x 3.15 m |
| Second Level | Bedroom 3 | 3.76 m | 3.99 m | 3.76 m x 3.99 m |
| Second Level | Bedroom 4 | 4.39 m | 3.3 m | 4.39 m x 3.3 m |
| Lower Level | Family Room | 4.67 m | 6.2 m | 4.67 m x 6.2 m |
| Lower Level | Bedroom 5 | 1.63 m | 2.41 m | 1.63 m x 2.41 m |
| Lower Level | Recreational, Games Room | 7.29 m | 3.51 m | 7.29 m x 3.51 m |
| Main Level | Foyer | 1.83 m | 2.39 m | 1.83 m x 2.39 m |
| Main Level | Sitting Room | 2.36 m | 2.97 m | 2.36 m x 2.97 m |
| Main Level | Dining Room | 4.52 m | 3.66 m | 4.52 m x 3.66 m |
| Main Level | Living Room | 6.58 m | 6.48 m | 6.58 m x 6.48 m |
| Main Level | Mud Room | 4.45 m | 3.05 m | 4.45 m x 3.05 m |
https://www.realtor.ca/real-estate/27024519/44-hemford-crescent-toronto-c13-banbury-don-mills
Interested?
Contact us for more information











