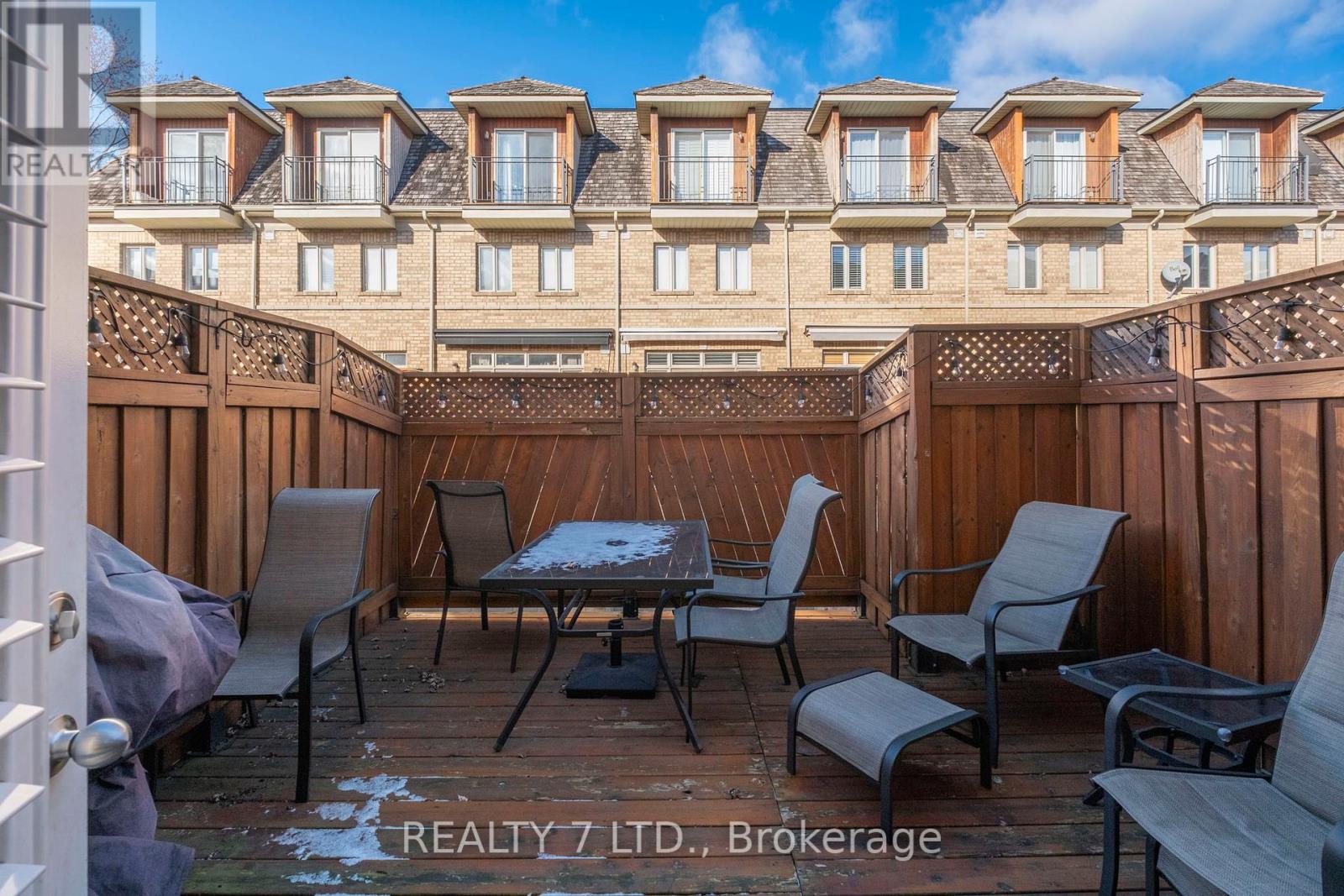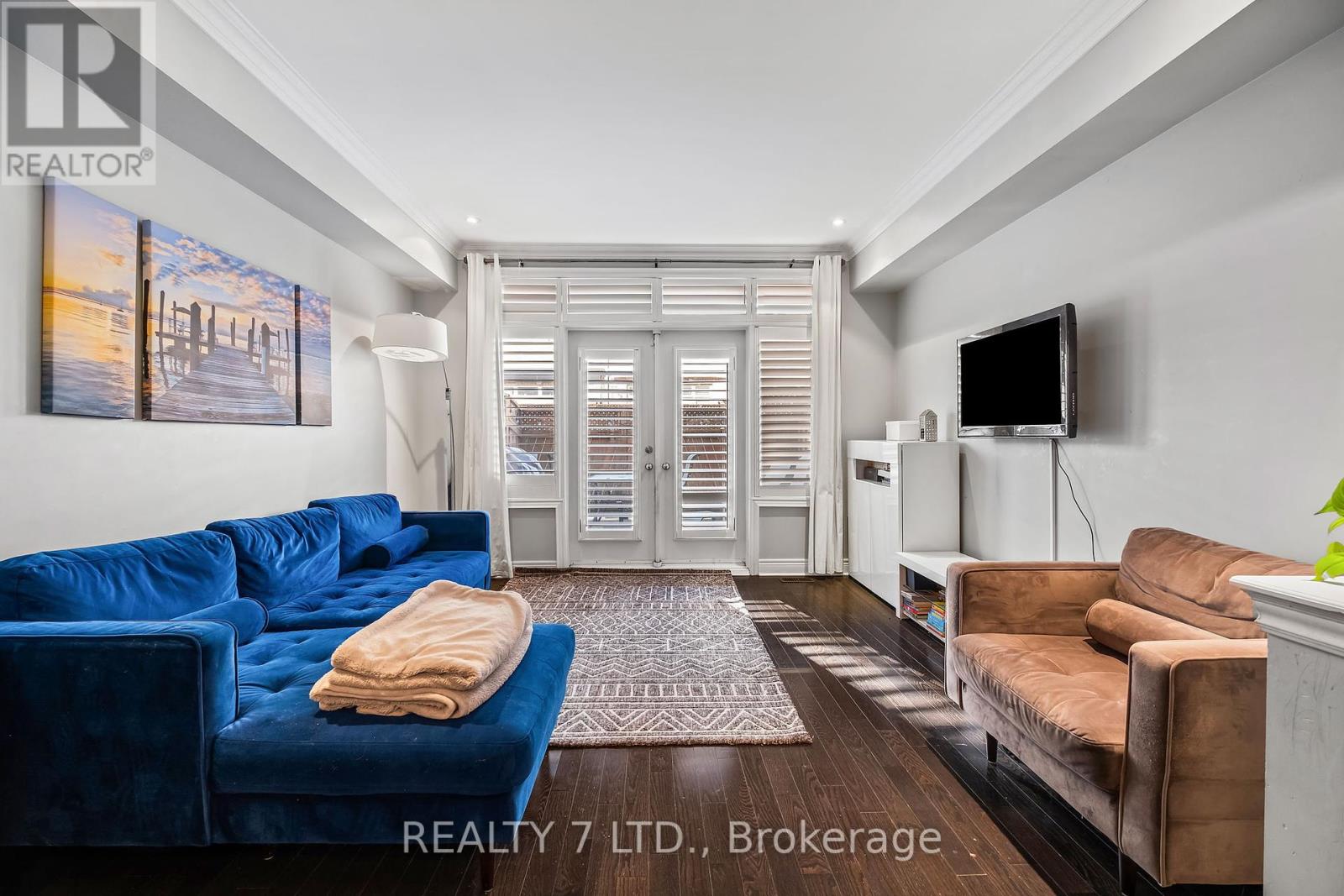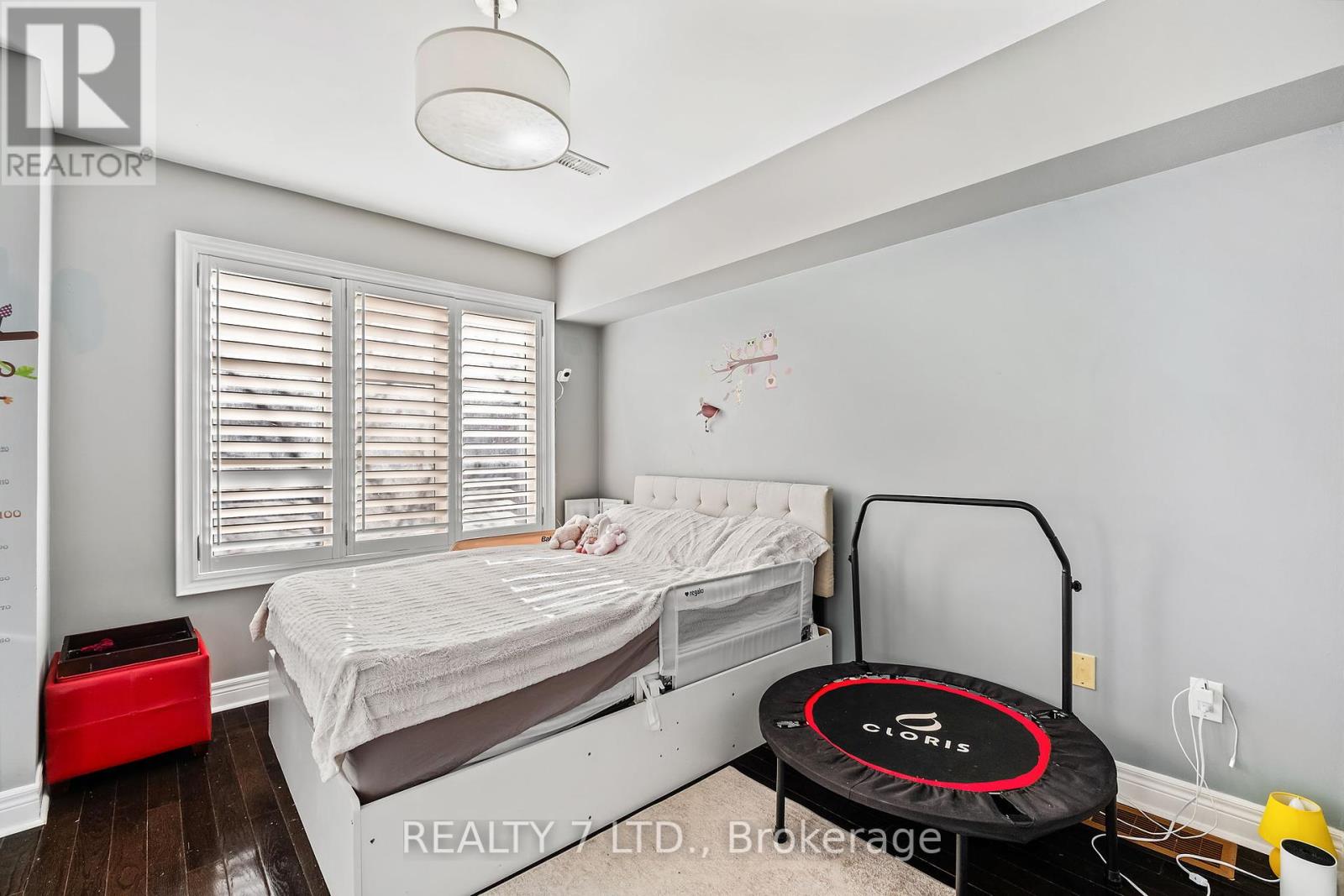4 Bedroom
3 Bathroom
Fireplace
Central Air Conditioning
Forced Air
$1,350,000
Meticulously Maintained Executive Style Freehold 3 Br Townhome Dunpar Built. Situated In An Upscale Enclave, Walking Distance To Islington Subway! Open Concept Gourmet Kitchen W/Maple Cabinetry, Pot Lights, S/S Appliances, W/Out To Deck. 3rd Flr Master Retreat W/Gas Fireplace W/In Closet, Spa Like Bath. Hardwood Flrs Throughout. Lower Lvl Den/Office, Access 2 Car Garage From Lower Lvl.Common Elements Fees, $165.00 For Snow Removal, Landscape & Garbage Removal (id:41954)
Property Details
|
MLS® Number
|
W11915919 |
|
Property Type
|
Single Family |
|
Community Name
|
Islington-City Centre West |
|
Features
|
Lane |
|
Parking Space Total
|
2 |
Building
|
Bathroom Total
|
3 |
|
Bedrooms Above Ground
|
3 |
|
Bedrooms Below Ground
|
1 |
|
Bedrooms Total
|
4 |
|
Basement Development
|
Finished |
|
Basement Type
|
N/a (finished) |
|
Construction Style Attachment
|
Attached |
|
Cooling Type
|
Central Air Conditioning |
|
Exterior Finish
|
Brick |
|
Fireplace Present
|
Yes |
|
Flooring Type
|
Hardwood, Ceramic, Wood |
|
Foundation Type
|
Unknown |
|
Half Bath Total
|
1 |
|
Heating Fuel
|
Natural Gas |
|
Heating Type
|
Forced Air |
|
Stories Total
|
3 |
|
Type
|
Row / Townhouse |
|
Utility Water
|
Municipal Water |
Parking
Land
|
Acreage
|
No |
|
Sewer
|
Sanitary Sewer |
|
Size Depth
|
61 Ft |
|
Size Frontage
|
14 Ft |
|
Size Irregular
|
14.01 X 61.06 Ft |
|
Size Total Text
|
14.01 X 61.06 Ft |
Rooms
| Level |
Type |
Length |
Width |
Dimensions |
|
Second Level |
Bedroom 2 |
4.02 m |
3.96 m |
4.02 m x 3.96 m |
|
Second Level |
Bedroom 3 |
4.01 m |
3.18 m |
4.01 m x 3.18 m |
|
Second Level |
Laundry Room |
2 m |
1.3 m |
2 m x 1.3 m |
|
Third Level |
Primary Bedroom |
6.35 m |
4.02 m |
6.35 m x 4.02 m |
|
Lower Level |
Den |
3.1 m |
2.68 m |
3.1 m x 2.68 m |
|
Main Level |
Living Room |
4.04 m |
3.96 m |
4.04 m x 3.96 m |
|
Main Level |
Dining Room |
3.08 m |
3.07 m |
3.08 m x 3.07 m |
|
Main Level |
Kitchen |
4.41 m |
2.92 m |
4.41 m x 2.92 m |
https://www.realtor.ca/real-estate/27785507/44-furrow-lane-toronto-islington-city-centre-west-islington-city-centre-west









































