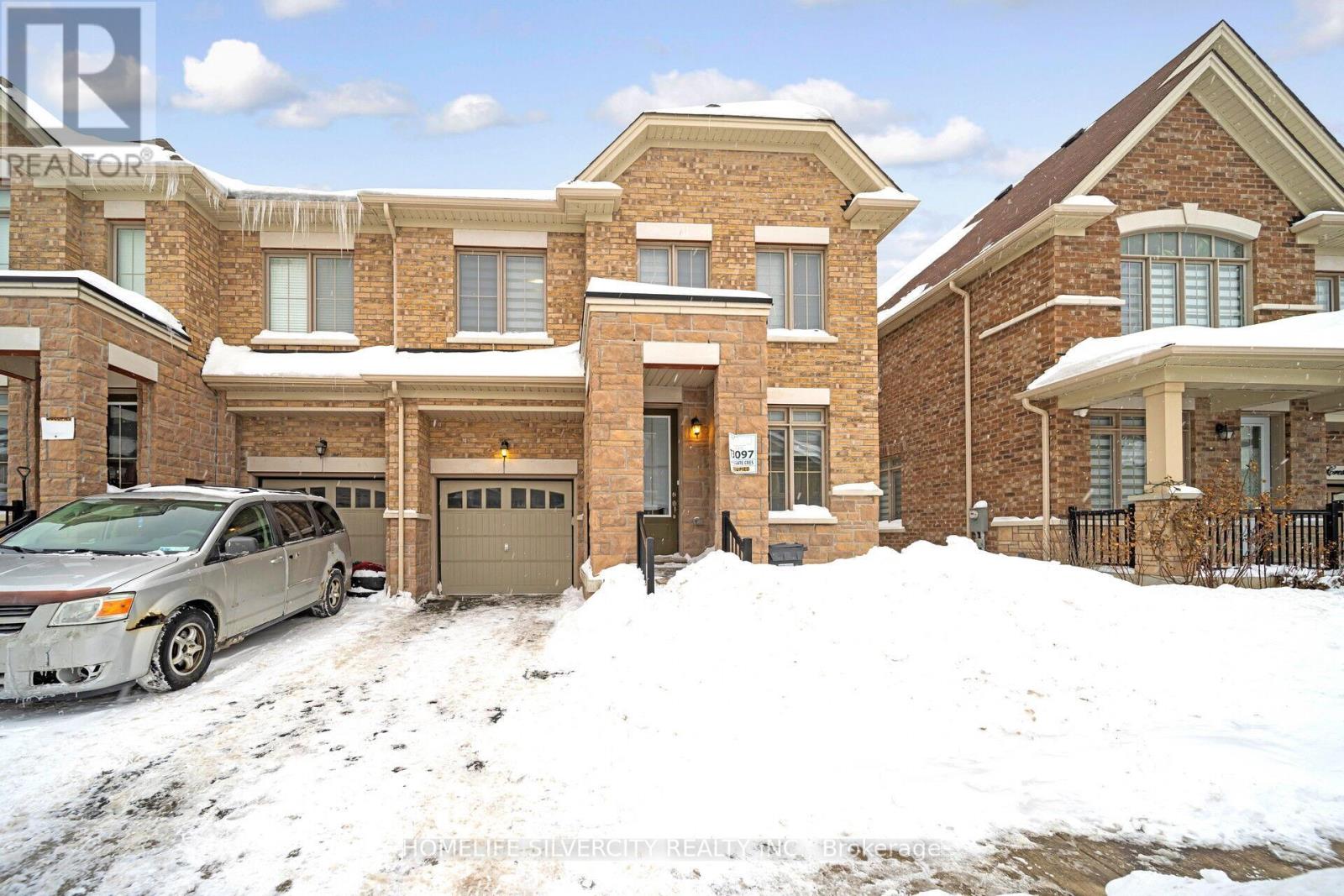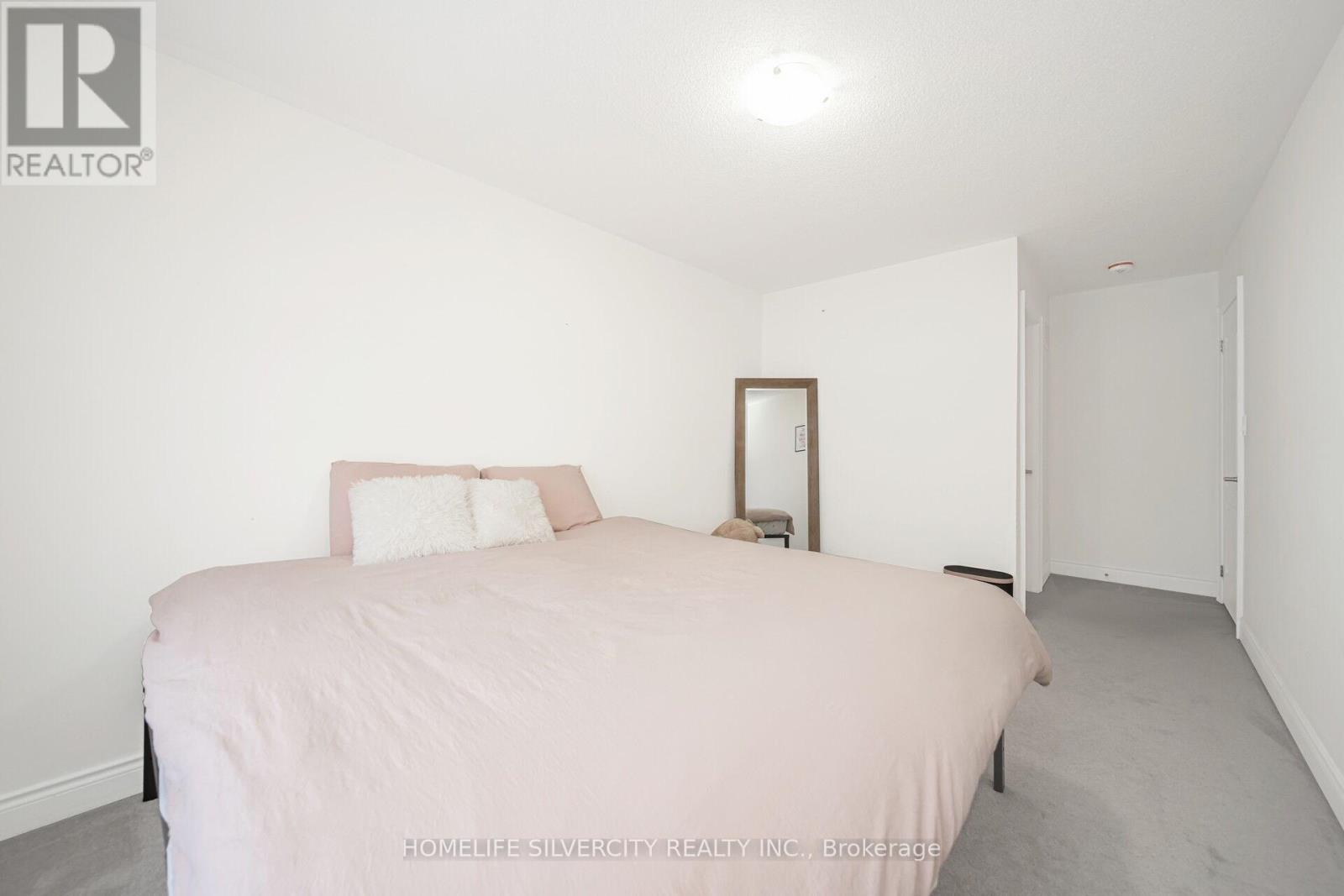5 Bedroom
4 Bathroom
Fireplace
Central Air Conditioning
Forced Air
$1,049,000
Stunning 4-Bedroom Home !!Welcome to this gorgeous 4 bedroom + 1 bedroom basement home in the highly desirable Dixie & Mayfield area-a perfect place for families! This home boasts two beautifully designed kitchens, each featuring elegant countertops, high-end cabinetry, and stainless steel appliances, with beautiful zebra curtains throughout the home, providing both style and functionality. The legal basement apartment offers a private bedroom, a separate kitchen, private laundry, private ensuite and its own entrance, making it an excellent space for extended family or potential rental income. For added convenience, the home comes with separate laundry sets for both the upper and basement levels. Outside, the extended driveway provides ample parking space, and the surrounding neighborhood is family-friendly, safe, and close to parks, schools, and all essential amenities. Don't miss out on this fantastic opportunity-schedule your viewing today!! (id:41954)
Property Details
|
MLS® Number
|
W11983544 |
|
Property Type
|
Single Family |
|
Community Name
|
Sandringham-Wellington North |
|
Amenities Near By
|
Hospital, Park, Place Of Worship |
|
Features
|
Level Lot |
|
Parking Space Total
|
3 |
Building
|
Bathroom Total
|
4 |
|
Bedrooms Above Ground
|
4 |
|
Bedrooms Below Ground
|
1 |
|
Bedrooms Total
|
5 |
|
Appliances
|
Garage Door Opener Remote(s), Central Vacuum, Water Heater |
|
Basement Development
|
Finished |
|
Basement Features
|
Separate Entrance |
|
Basement Type
|
N/a (finished) |
|
Construction Style Attachment
|
Attached |
|
Cooling Type
|
Central Air Conditioning |
|
Exterior Finish
|
Brick |
|
Fireplace Present
|
Yes |
|
Flooring Type
|
Hardwood, Carpeted |
|
Foundation Type
|
Concrete |
|
Half Bath Total
|
1 |
|
Heating Fuel
|
Natural Gas |
|
Heating Type
|
Forced Air |
|
Stories Total
|
2 |
|
Type
|
Row / Townhouse |
|
Utility Water
|
Municipal Water |
Parking
Land
|
Acreage
|
No |
|
Fence Type
|
Fenced Yard |
|
Land Amenities
|
Hospital, Park, Place Of Worship |
|
Sewer
|
Sanitary Sewer |
|
Size Depth
|
90 Ft ,2 In |
|
Size Frontage
|
30 Ft ,1 In |
|
Size Irregular
|
30.09 X 90.22 Ft |
|
Size Total Text
|
30.09 X 90.22 Ft |
Rooms
| Level |
Type |
Length |
Width |
Dimensions |
|
Second Level |
Primary Bedroom |
4.27 m |
4.47 m |
4.27 m x 4.47 m |
|
Second Level |
Bedroom 2 |
3.66 m |
3.2 m |
3.66 m x 3.2 m |
|
Second Level |
Bedroom 3 |
3.45 m |
3.51 m |
3.45 m x 3.51 m |
|
Second Level |
Bedroom 4 |
2.84 m |
4.22 m |
2.84 m x 4.22 m |
|
Basement |
Kitchen |
3.18 m |
4.25 m |
3.18 m x 4.25 m |
|
Basement |
Bedroom |
4.23 m |
4.49 m |
4.23 m x 4.49 m |
|
Main Level |
Kitchen |
3.28 m |
2.59 m |
3.28 m x 2.59 m |
|
Main Level |
Family Room |
3.78 m |
5.08 m |
3.78 m x 5.08 m |
|
Main Level |
Dining Room |
4.06 m |
5.99 m |
4.06 m x 5.99 m |
https://www.realtor.ca/real-estate/27941434/44-folgate-crescent-brampton-sandringham-wellington-north-sandringham-wellington-north

































