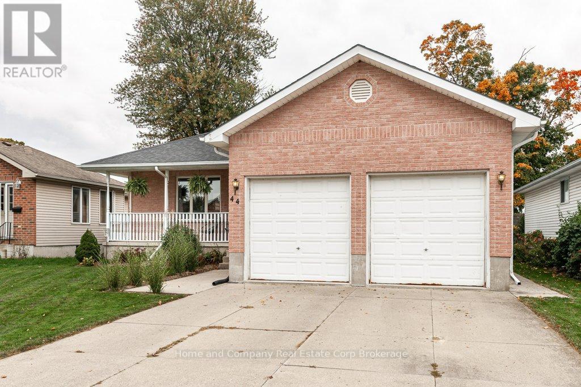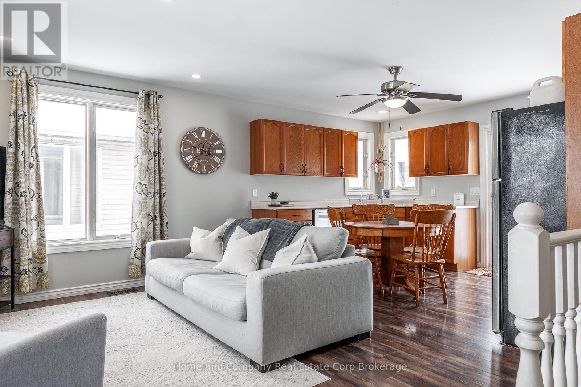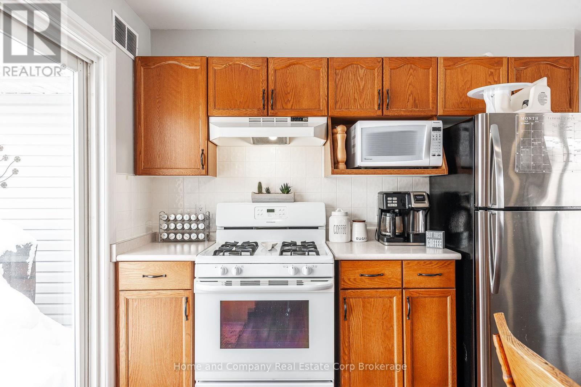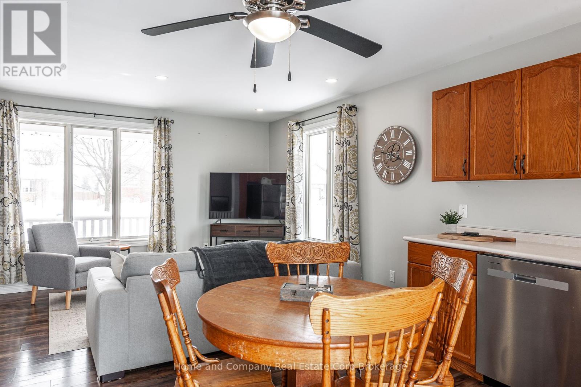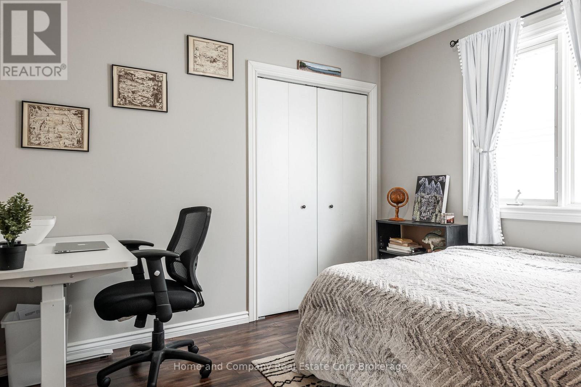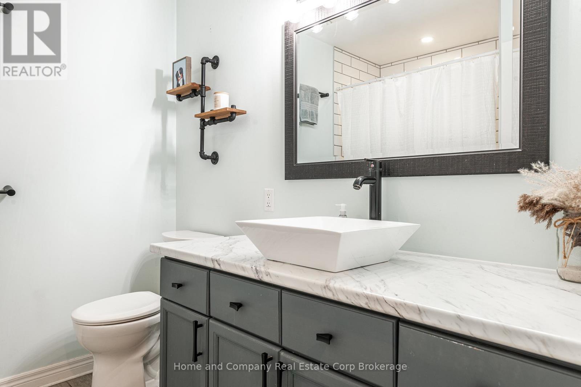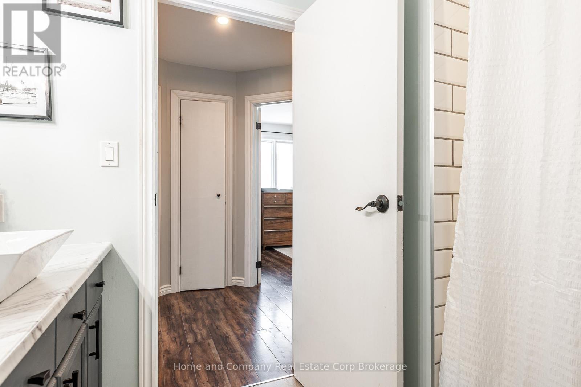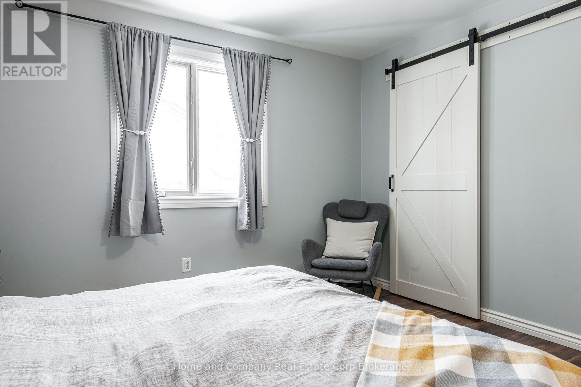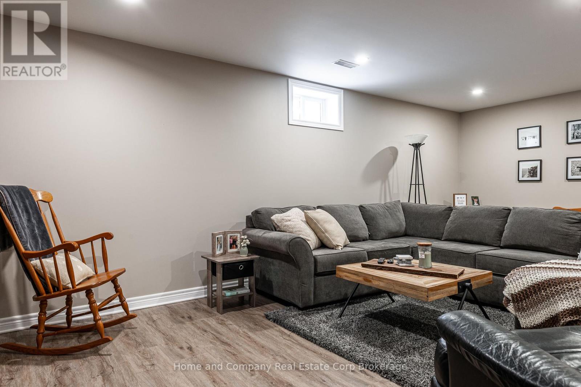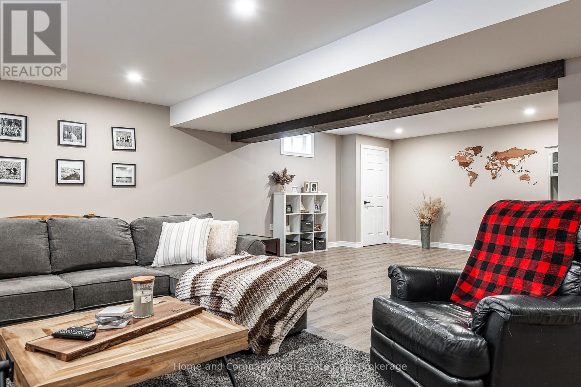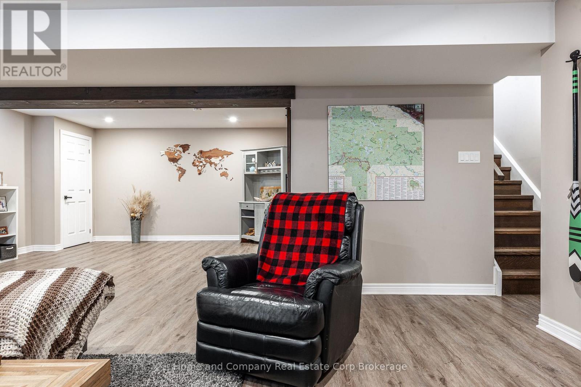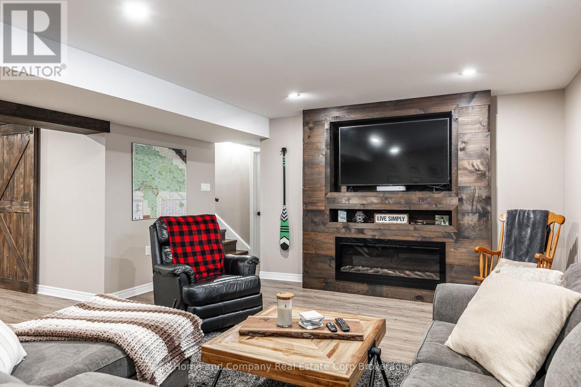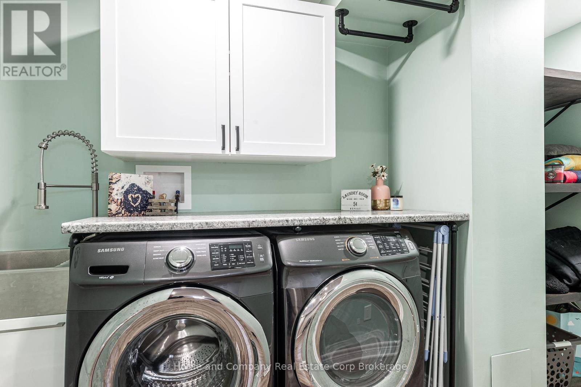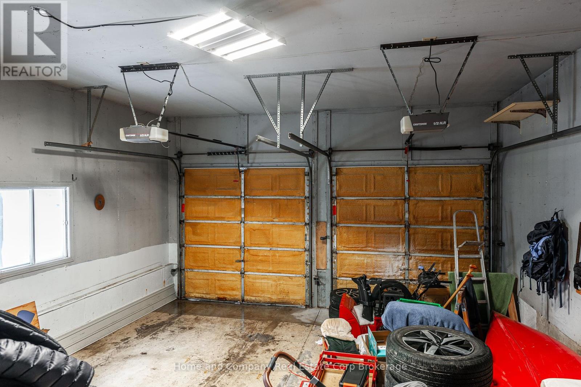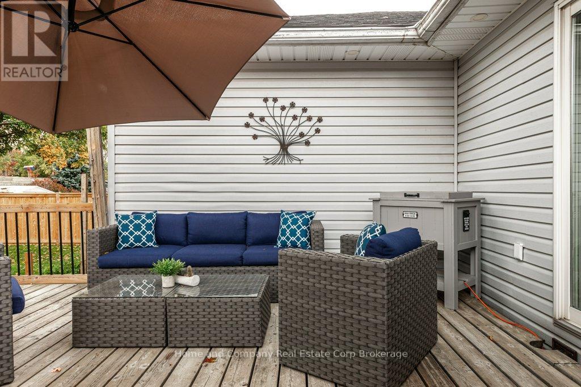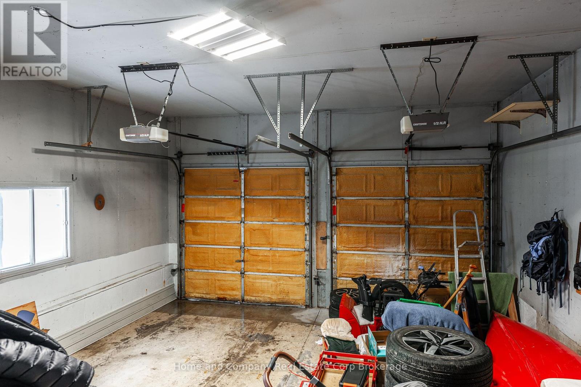3 Bedroom
2 Bathroom
Bungalow
Fireplace
Central Air Conditioning, Air Exchanger
Forced Air
$635,000
Welcome to this well maintained bungalow nestled in a peaceful neighborhood, perfect for families or those looking to downsize without compromise. This inviting home boasts an open-concept design, where the living room, dining area, and kitchen seamlessly flow together, creating a warm and welcoming space. The main level features three bedrooms, including a principal room with a walk-in closet. A well-appointed 4-piece bathroom completes this level, offering both convenience and style. Downstairs, the fully finished basement provides additional living space, featuring a recreation room with a cozy electric fireplace, an open area perfect for a second sitting space, home gym, or games room, a laundry room, a 3-piece bathroom, and plenty of storage. Outside, you'll love the double-car garage and private backyard, perfect for summer barbecues or quiet evenings. This home is waiting for its next family. (id:41954)
Property Details
|
MLS® Number
|
X11953118 |
|
Property Type
|
Single Family |
|
Amenities Near By
|
Schools, Public Transit |
|
Community Features
|
School Bus |
|
Equipment Type
|
Water Heater |
|
Features
|
Sump Pump |
|
Parking Space Total
|
6 |
|
Rental Equipment Type
|
Water Heater |
|
Structure
|
Porch, Deck |
Building
|
Bathroom Total
|
2 |
|
Bedrooms Above Ground
|
3 |
|
Bedrooms Total
|
3 |
|
Amenities
|
Fireplace(s) |
|
Appliances
|
Garage Door Opener Remote(s), Water Softener, Water Heater, Dishwasher, Dryer, Garage Door Opener, Refrigerator, Stove, Washer, Window Coverings |
|
Architectural Style
|
Bungalow |
|
Basement Development
|
Finished |
|
Basement Type
|
Full (finished) |
|
Construction Style Attachment
|
Detached |
|
Cooling Type
|
Central Air Conditioning, Air Exchanger |
|
Exterior Finish
|
Brick, Vinyl Siding |
|
Fire Protection
|
Smoke Detectors |
|
Fireplace Present
|
Yes |
|
Fireplace Total
|
1 |
|
Foundation Type
|
Poured Concrete |
|
Heating Fuel
|
Natural Gas |
|
Heating Type
|
Forced Air |
|
Stories Total
|
1 |
|
Type
|
House |
|
Utility Water
|
Municipal Water |
Parking
Land
|
Acreage
|
No |
|
Land Amenities
|
Schools, Public Transit |
|
Sewer
|
Sanitary Sewer |
|
Size Depth
|
123 Ft |
|
Size Frontage
|
50 Ft |
|
Size Irregular
|
50 X 123 Ft |
|
Size Total Text
|
50 X 123 Ft|under 1/2 Acre |
|
Zoning Description
|
R2 |
Rooms
| Level |
Type |
Length |
Width |
Dimensions |
|
Basement |
Utility Room |
4.13 m |
5.98 m |
4.13 m x 5.98 m |
|
Basement |
Other |
5.92 m |
1.33 m |
5.92 m x 1.33 m |
|
Basement |
Bathroom |
1.36 m |
2.85 m |
1.36 m x 2.85 m |
|
Basement |
Laundry Room |
1.72 m |
3.72 m |
1.72 m x 3.72 m |
|
Basement |
Recreational, Games Room |
7.51 m |
8.62 m |
7.51 m x 8.62 m |
|
Main Level |
Living Room |
4.19 m |
3.34 m |
4.19 m x 3.34 m |
|
Main Level |
Kitchen |
4.13 m |
3.04 m |
4.13 m x 3.04 m |
|
Main Level |
Foyer |
1.84 m |
1.99 m |
1.84 m x 1.99 m |
|
Main Level |
Bedroom |
3.12 m |
3.14 m |
3.12 m x 3.14 m |
|
Main Level |
Bedroom 2 |
3.14 m |
3.16 m |
3.14 m x 3.16 m |
|
Main Level |
Primary Bedroom |
3.59 m |
4.13 m |
3.59 m x 4.13 m |
|
Main Level |
Bathroom |
2.31 m |
2.53 m |
2.31 m x 2.53 m |
https://www.realtor.ca/real-estate/27870684/44-eleanor-street-west-perth
