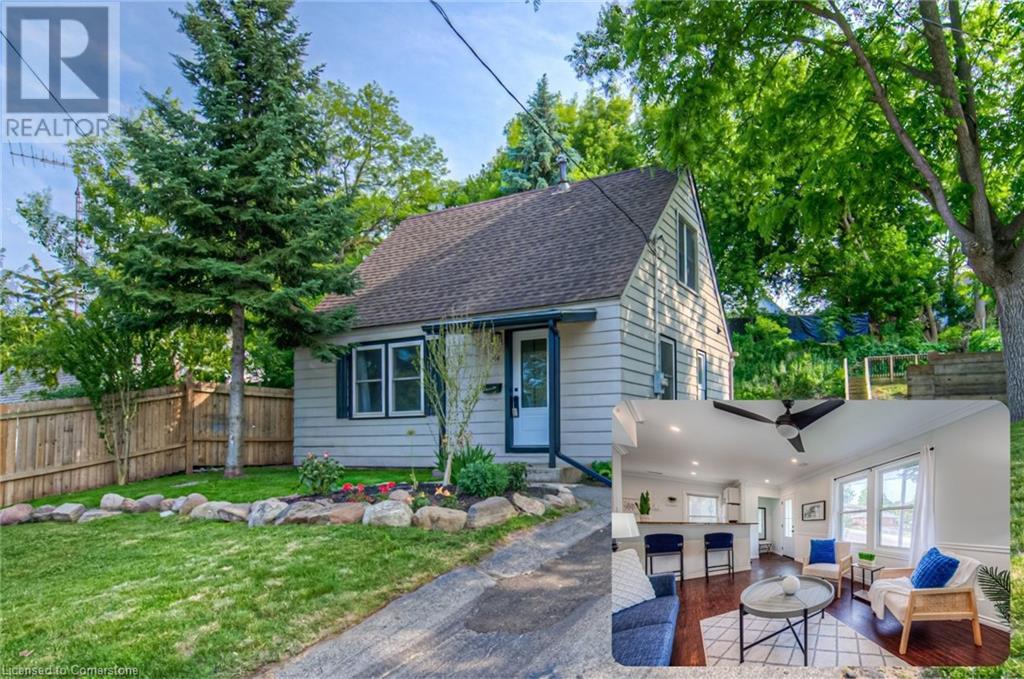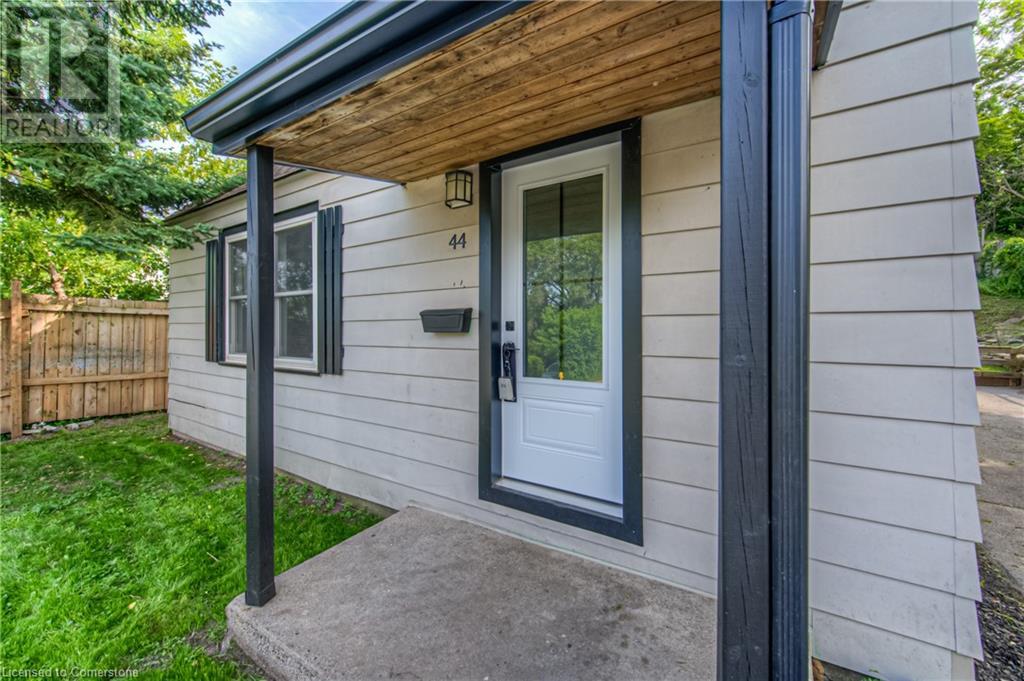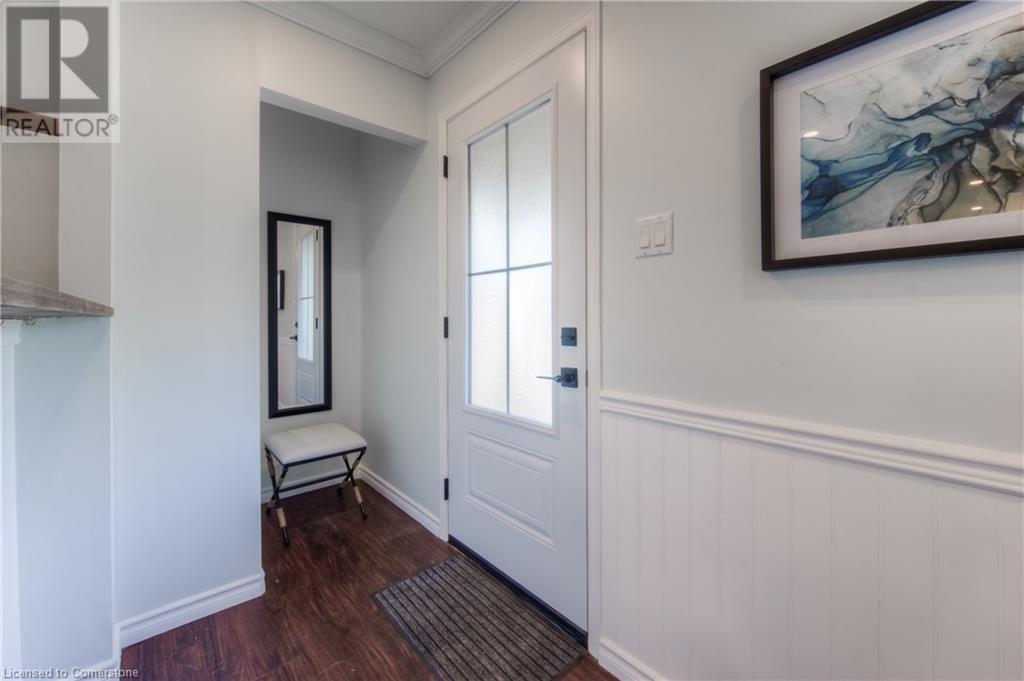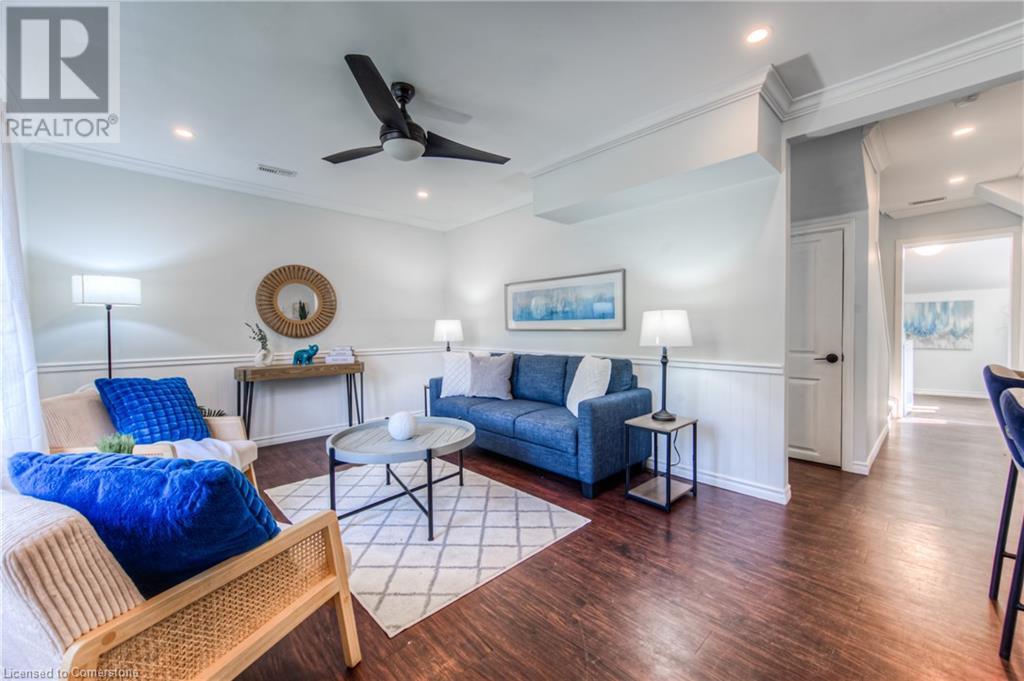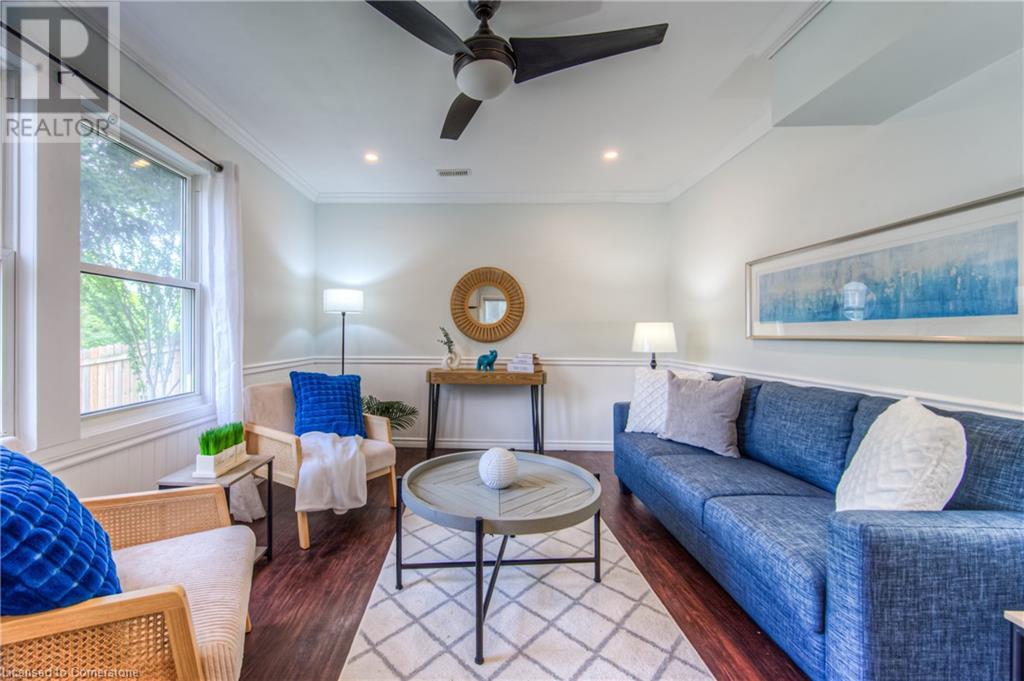3 Bedroom
1 Bathroom
1072 sqft
Central Air Conditioning
Forced Air
$449,900
Welcome to 44 Dundas Street East-a fantastic opportunity for first-time buyers, young professionals, or savvy investors. This inviting 3-bedroom, 1-bathroom home offers just over 1,000 square feet of well-maintained living space, with thoughtful updates throughout. The kitchen was fully renovated in 2019 and features a large island that's perfect for casual meals, entertaining, or catching up at the end of the day. The main roof was replaced in roof updated in 2020, and most windows were also replaced in 2018 to improve comfort and efficiency. Flooring throughout the home was redone in 2019, along with a new waterline. That same year, the furnace and central air were upgraded and the home was converted to natural gas for added efficiency. Step outside to enjoy the nicely landscaped yard and a raised deck (2020)-ideal for warm summer evenings or weekend BBQs. Conveniently located close to all amenities, this move-in-ready home is just waiting for you. Be sure to check out the virtual tour and walkthrough or book your private viewing today. (id:41954)
Property Details
|
MLS® Number
|
40739530 |
|
Property Type
|
Single Family |
|
Amenities Near By
|
Hospital, Park, Place Of Worship, Playground, Public Transit, Schools, Shopping |
|
Features
|
Paved Driveway |
|
Parking Space Total
|
3 |
|
Structure
|
Shed |
Building
|
Bathroom Total
|
1 |
|
Bedrooms Above Ground
|
3 |
|
Bedrooms Total
|
3 |
|
Appliances
|
Refrigerator, Stove, Water Meter, Washer, Microwave Built-in, Window Coverings |
|
Basement Development
|
Unfinished |
|
Basement Type
|
Crawl Space (unfinished) |
|
Constructed Date
|
1945 |
|
Construction Style Attachment
|
Detached |
|
Cooling Type
|
Central Air Conditioning |
|
Exterior Finish
|
Aluminum Siding, Vinyl Siding |
|
Fire Protection
|
Smoke Detectors |
|
Fixture
|
Ceiling Fans |
|
Heating Fuel
|
Natural Gas |
|
Heating Type
|
Forced Air |
|
Stories Total
|
2 |
|
Size Interior
|
1072 Sqft |
|
Type
|
House |
|
Utility Water
|
Municipal Water |
Land
|
Access Type
|
Highway Nearby |
|
Acreage
|
No |
|
Land Amenities
|
Hospital, Park, Place Of Worship, Playground, Public Transit, Schools, Shopping |
|
Sewer
|
Municipal Sewage System |
|
Size Depth
|
107 Ft |
|
Size Frontage
|
54 Ft |
|
Size Total Text
|
Under 1/2 Acre |
|
Zoning Description
|
Rc |
Rooms
| Level |
Type |
Length |
Width |
Dimensions |
|
Second Level |
Primary Bedroom |
|
|
9'8'' x 12'4'' |
|
Second Level |
Bedroom |
|
|
9'2'' x 12'4'' |
|
Main Level |
Living Room |
|
|
16'6'' x 11'3'' |
|
Main Level |
Laundry Room |
|
|
9'4'' x 9'3'' |
|
Main Level |
Kitchen |
|
|
7'5'' x 13'7'' |
|
Main Level |
Bedroom |
|
|
9'8'' x 11'2'' |
|
Main Level |
4pc Bathroom |
|
|
7'5'' x 5'6'' |
https://www.realtor.ca/real-estate/28472450/44-dundas-street-e-brantford
