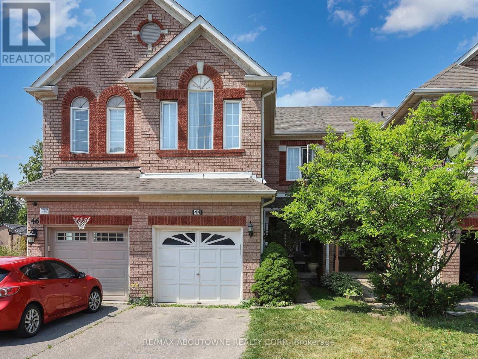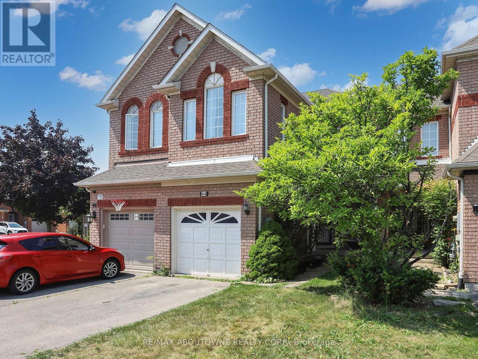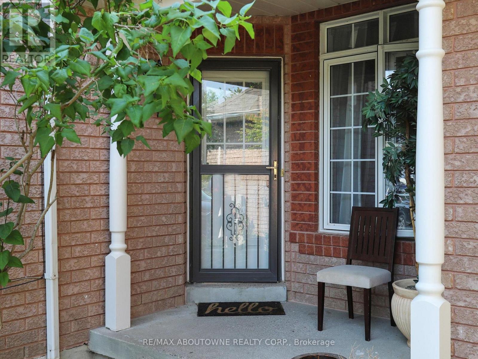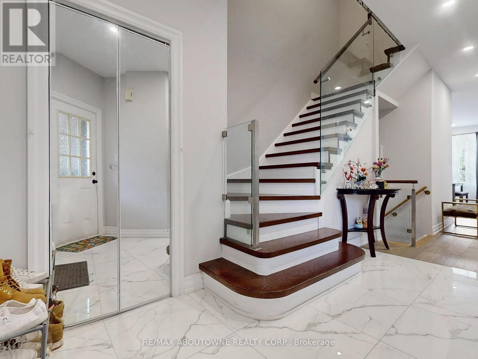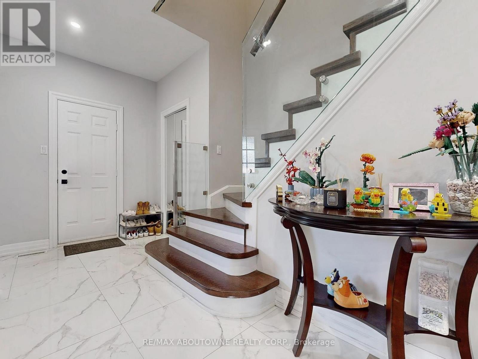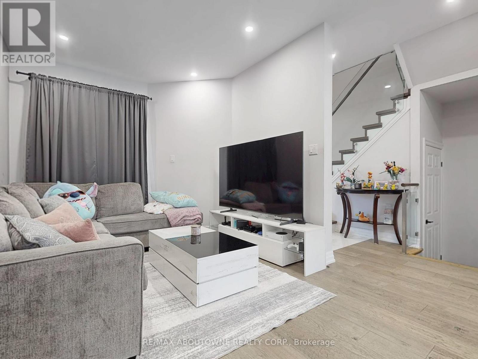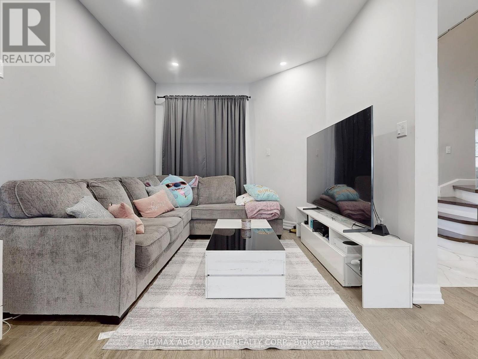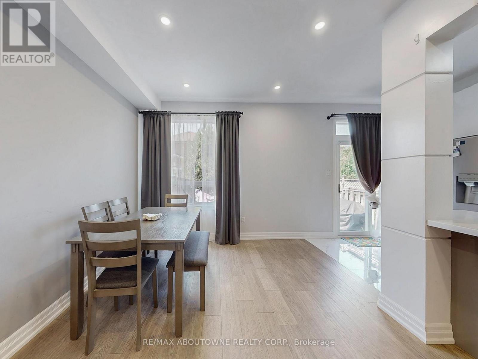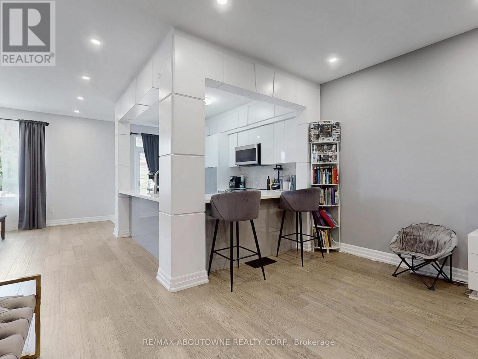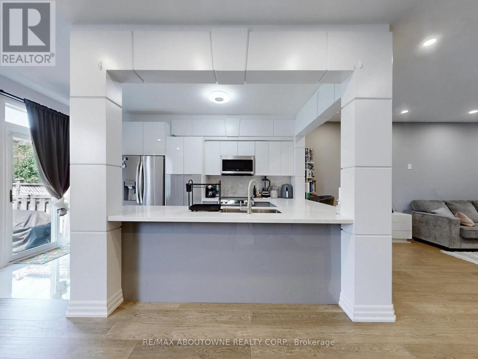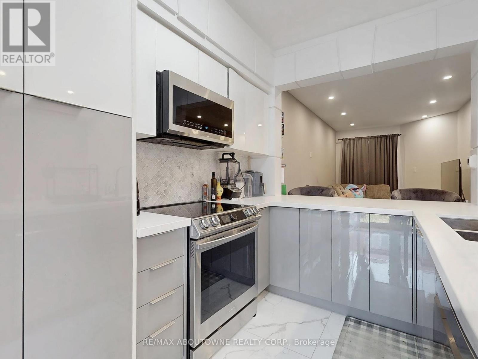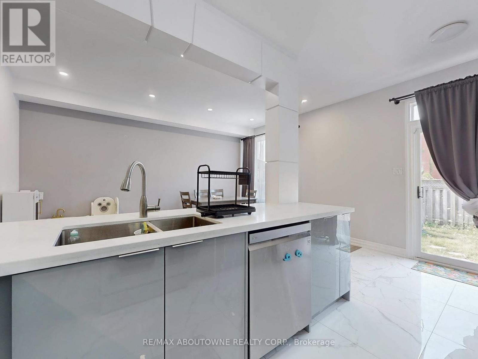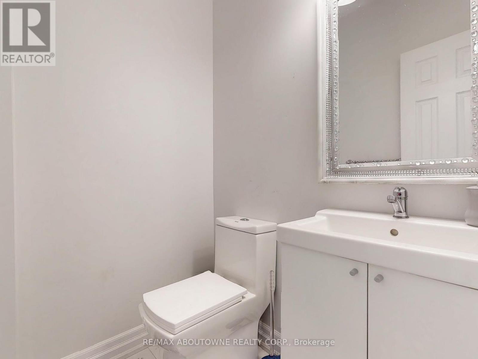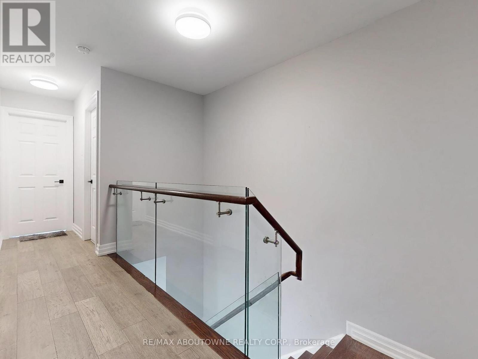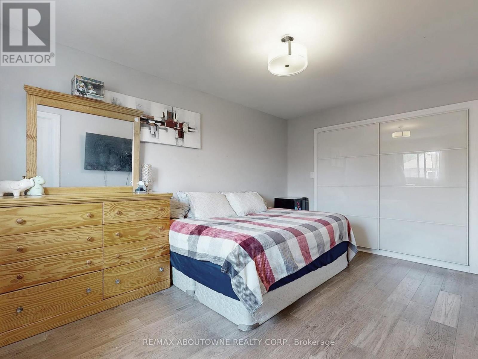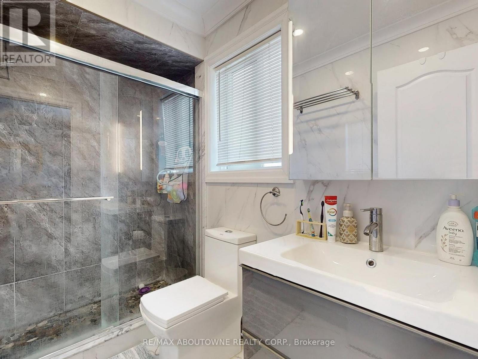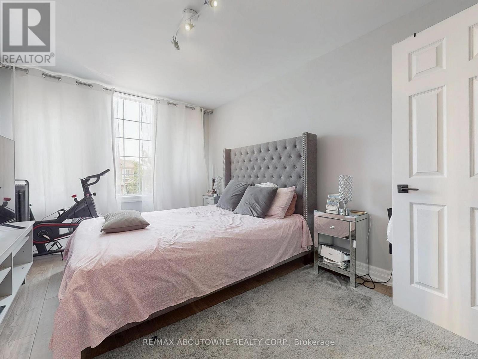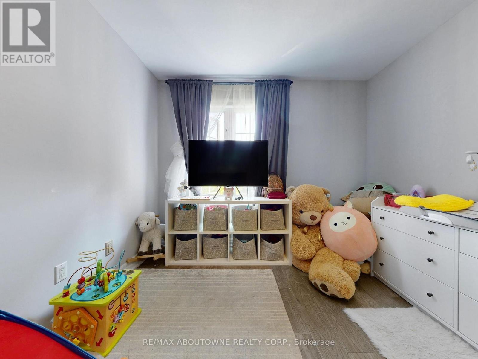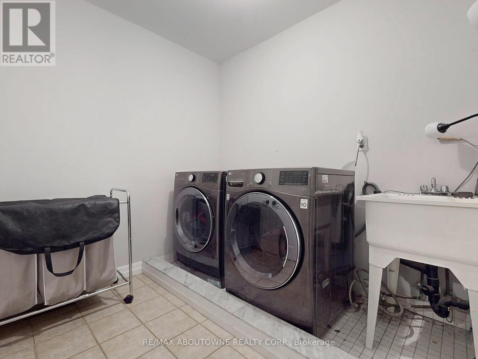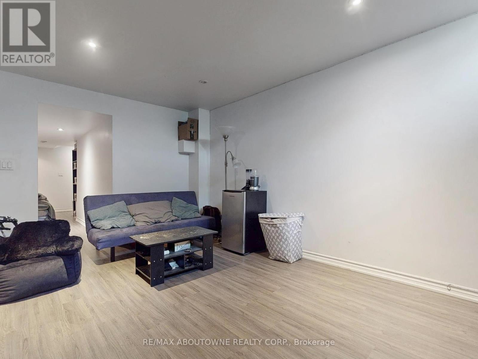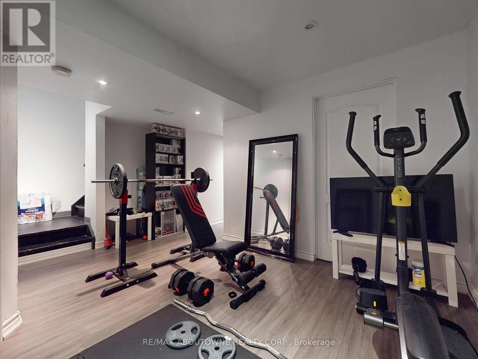3 Bedroom
3 Bathroom
1500 - 2000 sqft
Central Air Conditioning
Forced Air
$1,089,900
Welcome to this beautifully renovated freehold townhouse in the heart of Maple one of Vaughan's most desirable, family-friendly communities. Thoughtfully updated in 2020 and meticulously maintained, this home features 9 ft main floor ceilings, engineered hardwood flooring, and potlights throughout the main floor and basement. The open-concept layout is ideal for modern living, complemented by a stylish kitchen with quality finishes and ample storage. Upstairs, enjoy spacious bedrooms, a bright and airy primary suite with a private ensuite, and the convenience of second-floor laundry. The fully finished basement includes a comfortable rec room and a separate office or study perfect for working from home or additional living space. Conveniently located near Hwy 400/407, top-rated schools, parks, Vaughan Mills, Cortellucci Vaughan Hospital, and Canada's Wonderland. A truly move-in ready home in a vibrant, well-connected neighborhood (id:41954)
Property Details
|
MLS® Number
|
N12327416 |
|
Property Type
|
Single Family |
|
Community Name
|
Maple |
|
Amenities Near By
|
Hospital, Park, Place Of Worship, Public Transit |
|
Community Features
|
Community Centre |
|
Parking Space Total
|
3 |
Building
|
Bathroom Total
|
3 |
|
Bedrooms Above Ground
|
3 |
|
Bedrooms Total
|
3 |
|
Basement Development
|
Finished |
|
Basement Type
|
N/a (finished) |
|
Construction Style Attachment
|
Attached |
|
Cooling Type
|
Central Air Conditioning |
|
Exterior Finish
|
Brick |
|
Flooring Type
|
Hardwood, Tile |
|
Foundation Type
|
Concrete |
|
Half Bath Total
|
1 |
|
Heating Fuel
|
Natural Gas |
|
Heating Type
|
Forced Air |
|
Stories Total
|
2 |
|
Size Interior
|
1500 - 2000 Sqft |
|
Type
|
Row / Townhouse |
|
Utility Water
|
Municipal Water |
Parking
Land
|
Acreage
|
No |
|
Fence Type
|
Fenced Yard |
|
Land Amenities
|
Hospital, Park, Place Of Worship, Public Transit |
|
Sewer
|
Sanitary Sewer |
|
Size Depth
|
106 Ft ,7 In |
|
Size Frontage
|
19 Ft ,8 In |
|
Size Irregular
|
19.7 X 106.6 Ft |
|
Size Total Text
|
19.7 X 106.6 Ft |
Rooms
| Level |
Type |
Length |
Width |
Dimensions |
|
Second Level |
Primary Bedroom |
4.61 m |
2.78 m |
4.61 m x 2.78 m |
|
Second Level |
Bedroom 2 |
3.47 m |
2.77 m |
3.47 m x 2.77 m |
|
Second Level |
Bedroom 3 |
4.05 m |
2.93 m |
4.05 m x 2.93 m |
|
Basement |
Recreational, Games Room |
5.52 m |
4.72 m |
5.52 m x 4.72 m |
|
Basement |
Study |
2.9 m |
2.78 m |
2.9 m x 2.78 m |
|
Main Level |
Dining Room |
5.85 m |
3.02 m |
5.85 m x 3.02 m |
|
Main Level |
Kitchen |
5.03 m |
2.62 m |
5.03 m x 2.62 m |
|
Main Level |
Family Room |
4.6 m |
3.11 m |
4.6 m x 3.11 m |
https://www.realtor.ca/real-estate/28696358/44-craddock-street-vaughan-maple-maple
