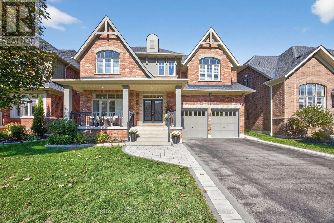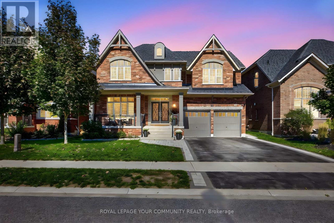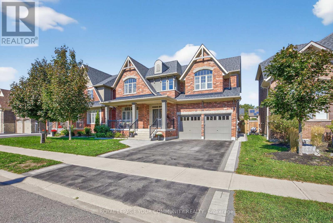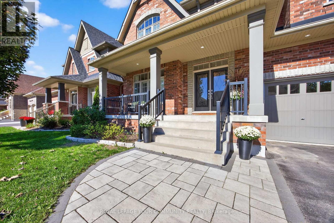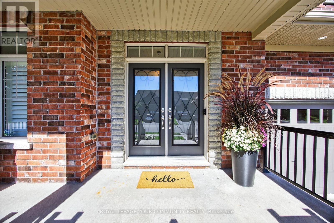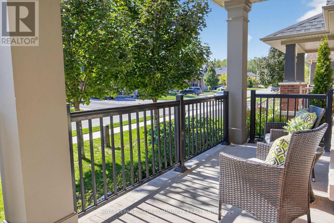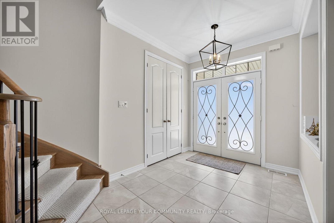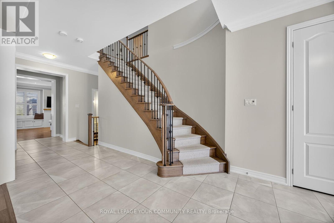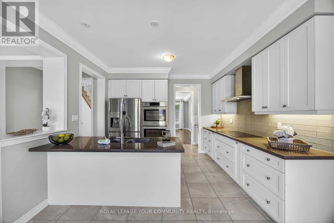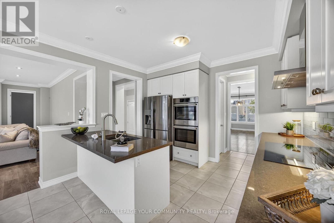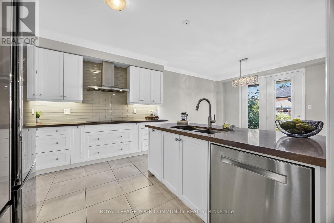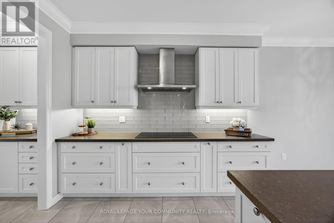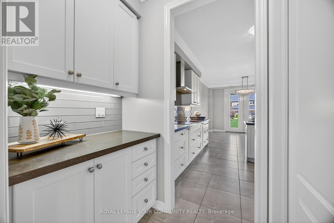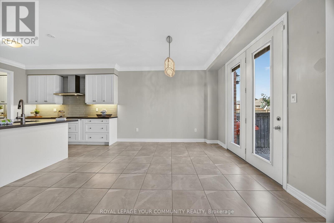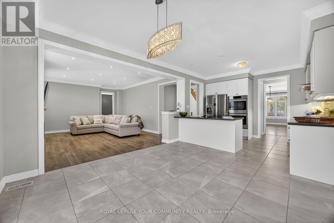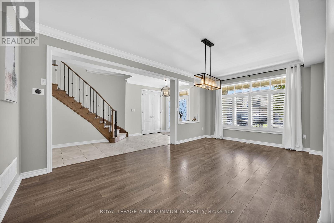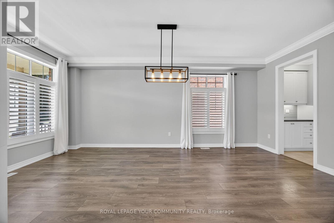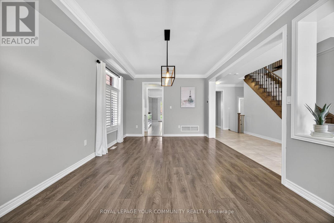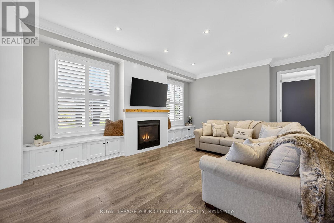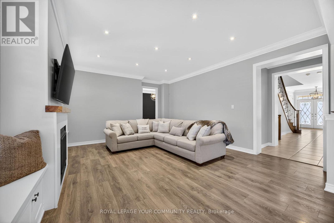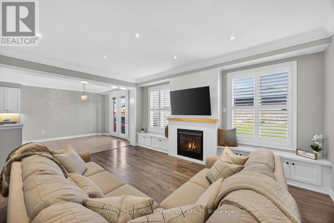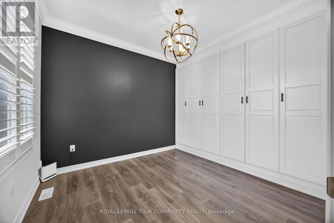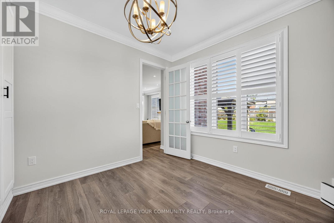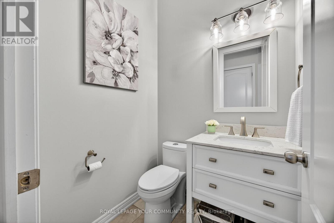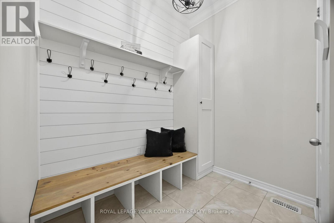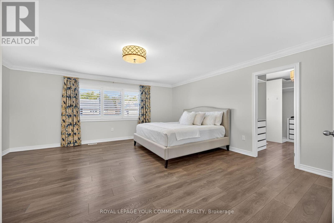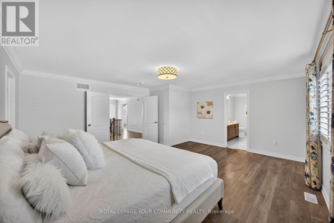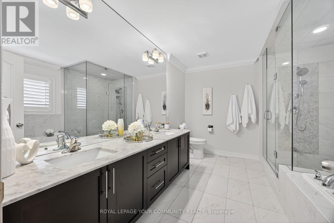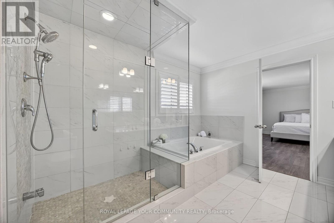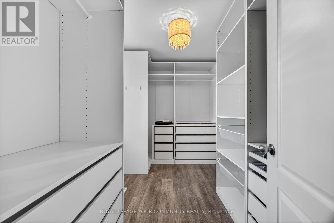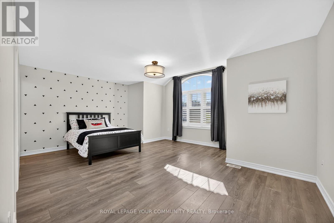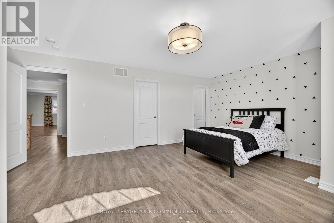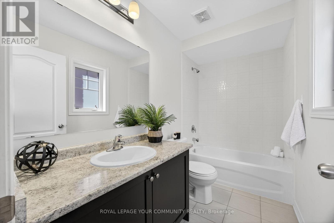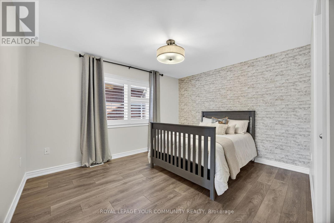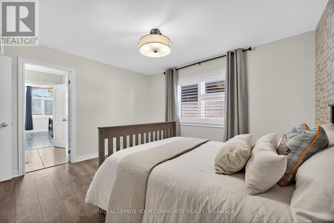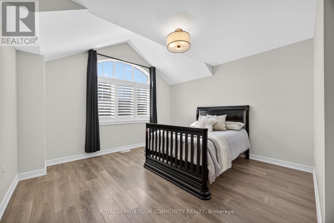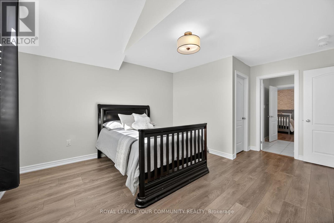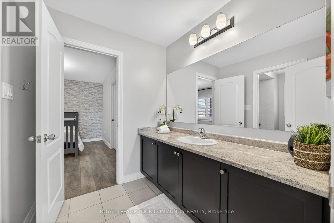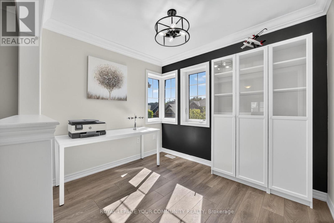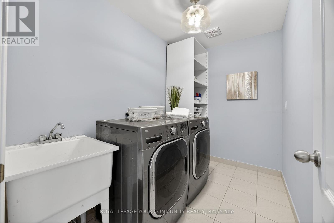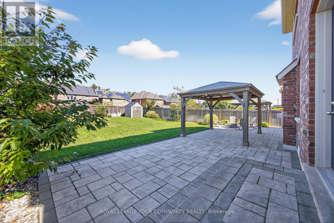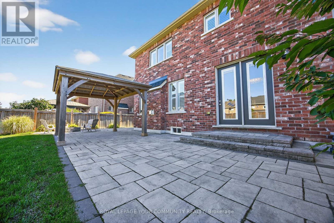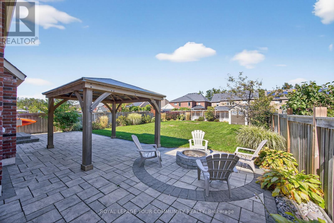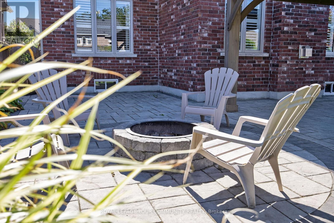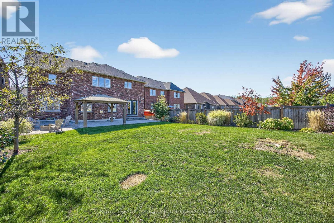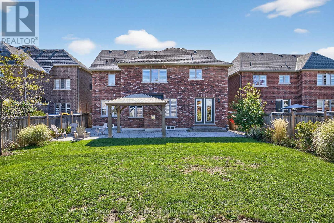4 Bedroom
4 Bathroom
3000 - 3500 sqft
Fireplace
Central Air Conditioning
Forced Air
Landscaped, Lawn Sprinkler
$1,299,000
Welcome to this showpiece Sherbrooke model in the prestigious Stonemanor Woods, set on a premium lot and featuring approximately 3,437 sq. ft. of spacious, sun-filled, luxurious living. Step into the grand double-door foyer and discover an inviting main floor with a flowing, open layout. Highlights include a separate formal dining room, a chef's kitchen with quartz counters, stainless steel appliances, custom backsplash, walk-in pantry, and servery, plus a bright eat-in kitchen with French doors leading to the fully fenced, landscaped backyard. The spacious living room features custom built-ins and a cozy gas fireplace, while the den provides versatility as a home office, playroom, or main floor bedroom. A powder room and a practical mudroom with garage access complete this level. The second floor offers four spacious, carpet-free bedrooms, each with a walk-in closet. The primary retreat includes a spa-inspired bathroom and an oversized walk-in closet. Two bedrooms share a Jack and Jill bathroom, while another enjoys a private ensuite. A bright media loft provides a versatile bonus space, and a convenient second-floor laundry room adds ease to daily living. The unfinished basement serves as a blank canvas with endless possibilities, ready for your personal touch. A rare opportunity to enjoy modern luxury in the sought-after community of Springwater, just minutes from Barrie, local farms, golf, skiing, and nature trails. Offering a seamless balance of country serenity and city convenience. (id:41954)
Property Details
|
MLS® Number
|
S12436150 |
|
Property Type
|
Single Family |
|
Community Name
|
Centre Vespra |
|
Amenities Near By
|
Golf Nearby, Park, Ski Area |
|
Community Features
|
School Bus |
|
Equipment Type
|
Water Heater |
|
Features
|
Flat Site, Carpet Free, Gazebo |
|
Parking Space Total
|
6 |
|
Rental Equipment Type
|
Water Heater |
|
Structure
|
Patio(s), Shed |
Building
|
Bathroom Total
|
4 |
|
Bedrooms Above Ground
|
4 |
|
Bedrooms Total
|
4 |
|
Age
|
6 To 15 Years |
|
Amenities
|
Fireplace(s) |
|
Appliances
|
Garage Door Opener Remote(s), Cooktop, Dishwasher, Dryer, Garage Door Opener, Oven, Hood Fan, Washer, Water Softener, Window Coverings, Refrigerator |
|
Basement Development
|
Unfinished |
|
Basement Type
|
Full (unfinished) |
|
Construction Style Attachment
|
Detached |
|
Cooling Type
|
Central Air Conditioning |
|
Exterior Finish
|
Brick |
|
Fireplace Present
|
Yes |
|
Fireplace Total
|
1 |
|
Flooring Type
|
Laminate, Tile |
|
Foundation Type
|
Poured Concrete |
|
Half Bath Total
|
1 |
|
Heating Fuel
|
Natural Gas |
|
Heating Type
|
Forced Air |
|
Stories Total
|
2 |
|
Size Interior
|
3000 - 3500 Sqft |
|
Type
|
House |
|
Utility Water
|
Municipal Water |
Parking
Land
|
Acreage
|
No |
|
Fence Type
|
Fully Fenced, Fenced Yard |
|
Land Amenities
|
Golf Nearby, Park, Ski Area |
|
Landscape Features
|
Landscaped, Lawn Sprinkler |
|
Sewer
|
Sanitary Sewer |
|
Size Depth
|
142 Ft ,1 In |
|
Size Frontage
|
51 Ft ,9 In |
|
Size Irregular
|
51.8 X 142.1 Ft |
|
Size Total Text
|
51.8 X 142.1 Ft |
Rooms
| Level |
Type |
Length |
Width |
Dimensions |
|
Second Level |
Loft |
2.43 m |
2.9 m |
2.43 m x 2.9 m |
|
Second Level |
Laundry Room |
1.82 m |
2.8 m |
1.82 m x 2.8 m |
|
Second Level |
Primary Bedroom |
5.24 m |
5.46 m |
5.24 m x 5.46 m |
|
Second Level |
Bedroom 2 |
4.54 m |
5.68 m |
4.54 m x 5.68 m |
|
Second Level |
Bedroom 3 |
3.94 m |
4.93 m |
3.94 m x 4.93 m |
|
Second Level |
Bedroom 4 |
3.93 m |
3.35 m |
3.93 m x 3.35 m |
|
Main Level |
Living Room |
4.54 m |
5.39 m |
4.54 m x 5.39 m |
|
Main Level |
Dining Room |
6.09 m |
3.6 m |
6.09 m x 3.6 m |
|
Main Level |
Kitchen |
3.2 m |
3.69 m |
3.2 m x 3.69 m |
|
Main Level |
Eating Area |
3.63 m |
3.75 m |
3.63 m x 3.75 m |
|
Main Level |
Den |
3.04 m |
3.03 m |
3.04 m x 3.03 m |
|
Main Level |
Mud Room |
1.89 m |
2.43 m |
1.89 m x 2.43 m |
https://www.realtor.ca/real-estate/28932905/44-cameron-street-springwater-centre-vespra-centre-vespra
