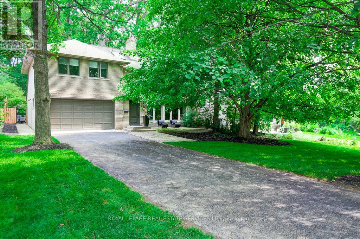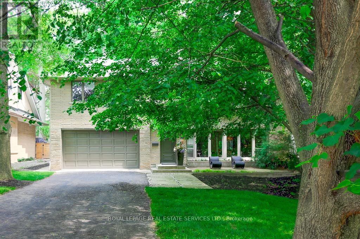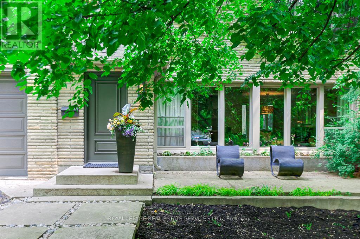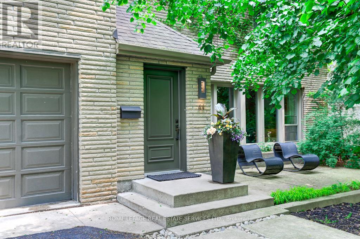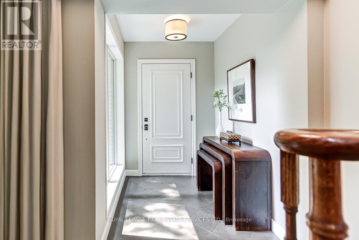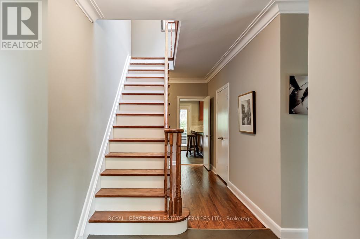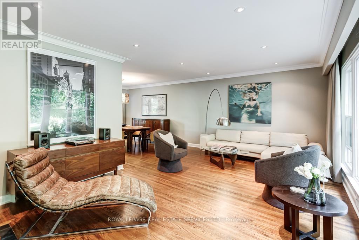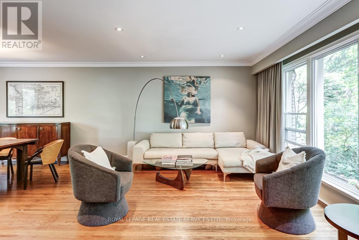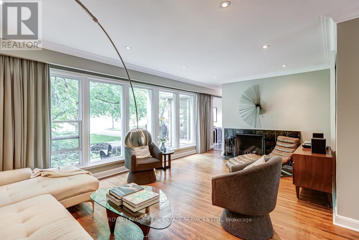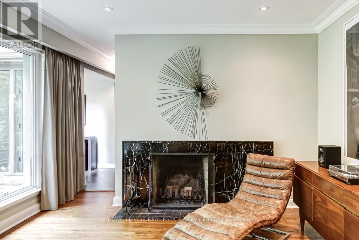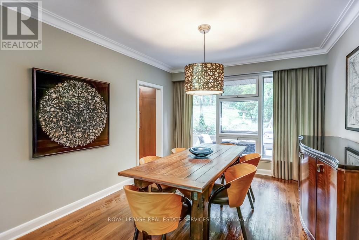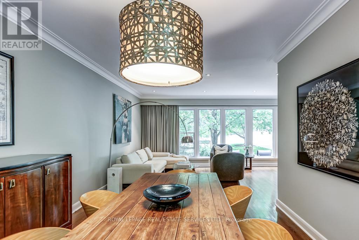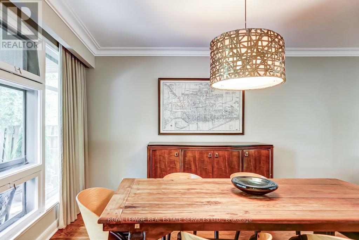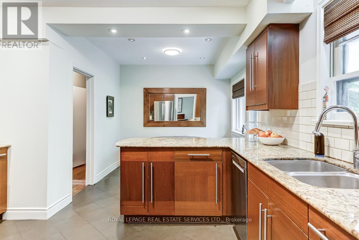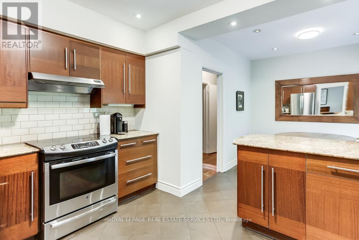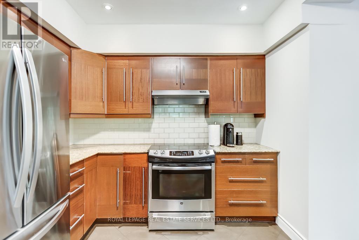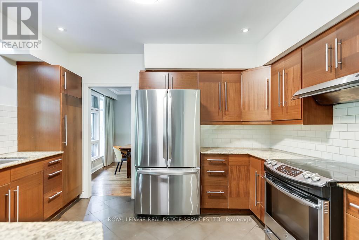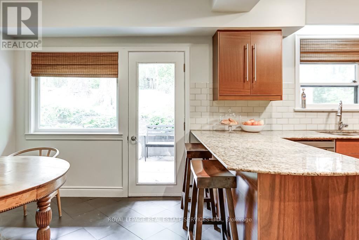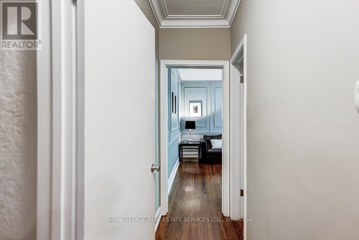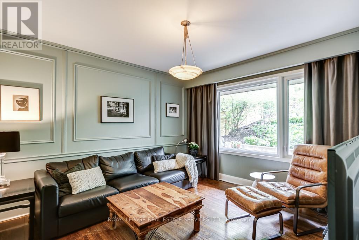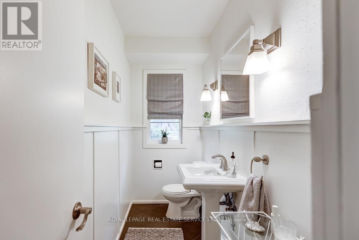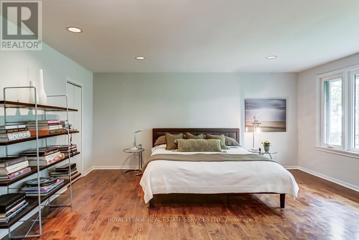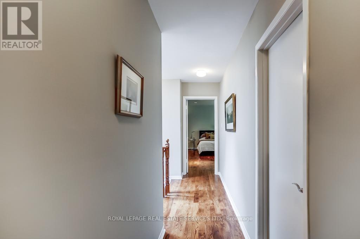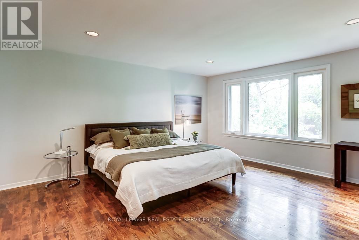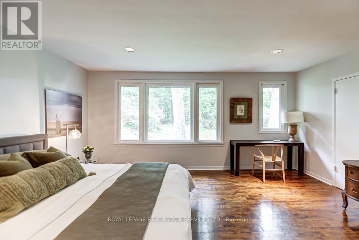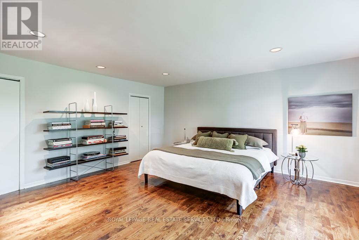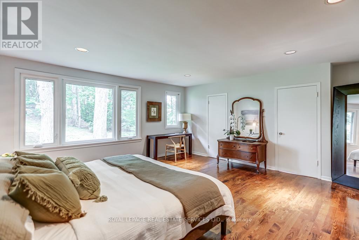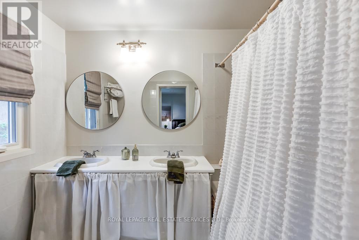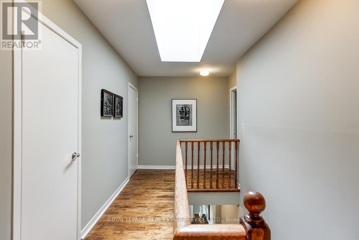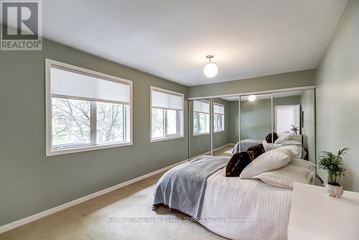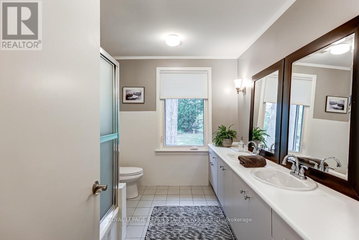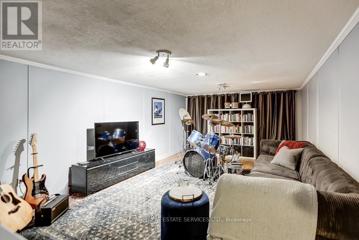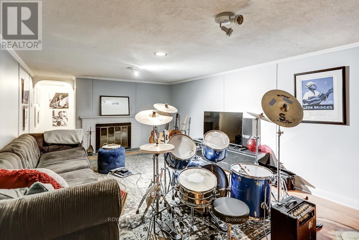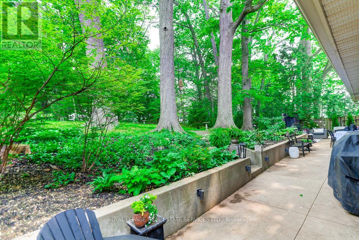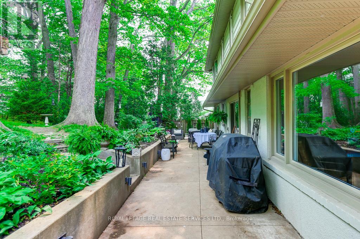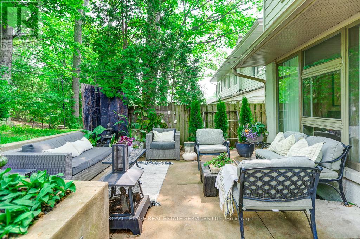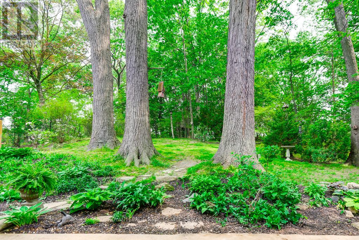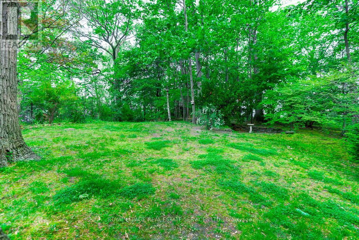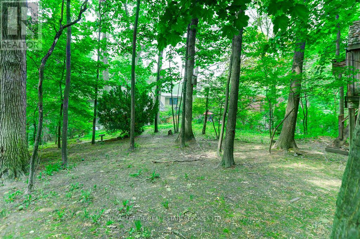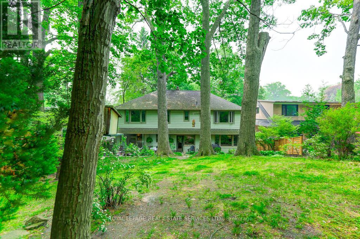44 Anglesey Boulevard Toronto (Edenbridge-Humber Valley), Ontario M9A 3B5
5 Bedroom
3 Bathroom
2500 - 3000 sqft
Fireplace
Central Air Conditioning
Forced Air
Landscaped
$1,895,000
267 Feet of rare, treed privacy in Humber Valley Village. Seldom offered 4 bedroom, two-storey layout which includes a main floor family room, 2 wood-burning fireplaces and a massive primary bedroom with double walk-in closets and an ensuite washroom. Just steps to Humber Valley Village JMS, Humber Valley Park and skating rink. Other area schools include; Richview Collegiate, Our Lady of Sorrows and Kingsway College private school. Pre-Inspection Report available. Most Mechanicals updated, including furnace (2019), AC (2018), roof (2008) (id:41954)
Open House
This property has open houses!
June
14
Saturday
Starts at:
3:00 pm
Ends at:5:00 pm
June
15
Sunday
Starts at:
2:00 pm
Ends at:4:00 pm
Property Details
| MLS® Number | W12210018 |
| Property Type | Single Family |
| Community Name | Edenbridge-Humber Valley |
| Amenities Near By | Park, Place Of Worship, Public Transit, Schools |
| Features | Wooded Area, Irregular Lot Size |
| Parking Space Total | 4 |
| Structure | Patio(s) |
Building
| Bathroom Total | 3 |
| Bedrooms Above Ground | 4 |
| Bedrooms Below Ground | 1 |
| Bedrooms Total | 5 |
| Amenities | Fireplace(s) |
| Appliances | Blinds, Dishwasher, Dryer, Microwave, Stove, Washer, Window Coverings, Refrigerator |
| Basement Development | Finished |
| Basement Type | N/a (finished) |
| Construction Style Attachment | Detached |
| Cooling Type | Central Air Conditioning |
| Exterior Finish | Stone, Stucco |
| Fireplace Present | Yes |
| Flooring Type | Hardwood, Carpeted |
| Foundation Type | Block |
| Half Bath Total | 1 |
| Heating Fuel | Natural Gas |
| Heating Type | Forced Air |
| Stories Total | 2 |
| Size Interior | 2500 - 3000 Sqft |
| Type | House |
| Utility Water | Municipal Water |
Parking
| Garage |
Land
| Acreage | No |
| Fence Type | Partially Fenced, Fenced Yard |
| Land Amenities | Park, Place Of Worship, Public Transit, Schools |
| Landscape Features | Landscaped |
| Sewer | Sanitary Sewer |
| Size Depth | 261 Ft |
| Size Frontage | 60 Ft ,2 In |
| Size Irregular | 60.2 X 261 Ft ; 60.15 X 267.35 X 60.18 X 260.96 |
| Size Total Text | 60.2 X 261 Ft ; 60.15 X 267.35 X 60.18 X 260.96 |
| Zoning Description | Residential |
Rooms
| Level | Type | Length | Width | Dimensions |
|---|---|---|---|---|
| Second Level | Primary Bedroom | 5.14 m | 5.11 m | 5.14 m x 5.11 m |
| Second Level | Bedroom 2 | 5.26 m | 3.98 m | 5.26 m x 3.98 m |
| Second Level | Bedroom 3 | 4.72 m | 3.34 m | 4.72 m x 3.34 m |
| Second Level | Bedroom 4 | 4.12 m | 3.87 m | 4.12 m x 3.87 m |
| Lower Level | Recreational, Games Room | 6.08 m | 3.8 m | 6.08 m x 3.8 m |
| Lower Level | Laundry Room | Measurements not available | ||
| Main Level | Living Room | 6.15 m | 3.93 m | 6.15 m x 3.93 m |
| Main Level | Dining Room | 4.08 m | 3.43 m | 4.08 m x 3.43 m |
| Main Level | Kitchen | 5.83 m | 3.94 m | 5.83 m x 3.94 m |
| Main Level | Den | 3.96 m | 3.82 m | 3.96 m x 3.82 m |
Interested?
Contact us for more information
