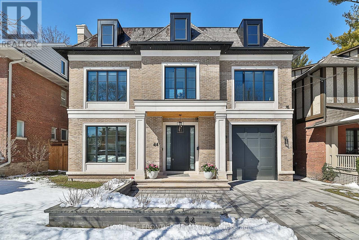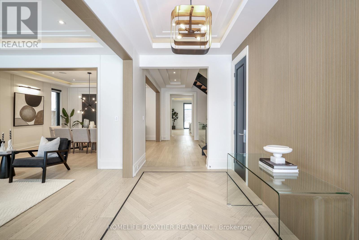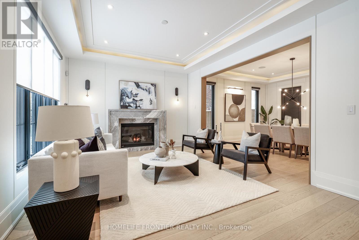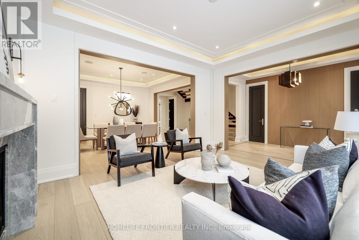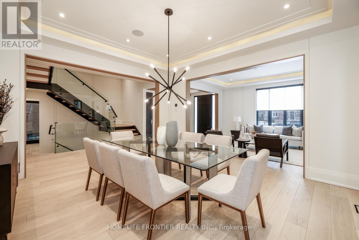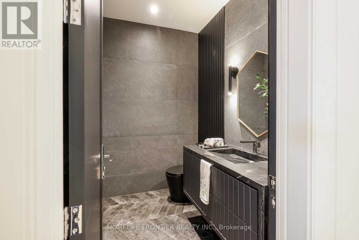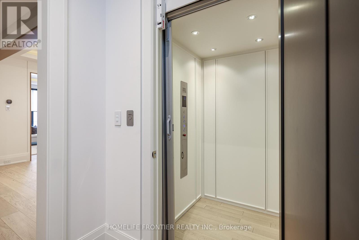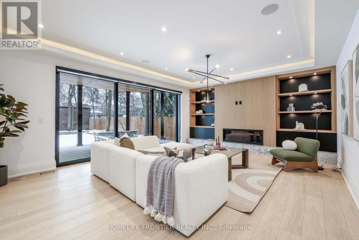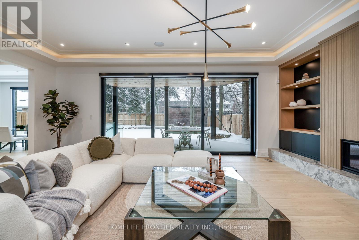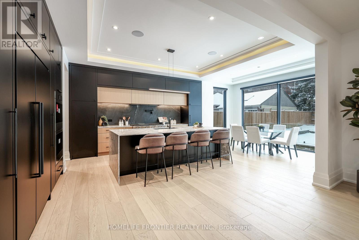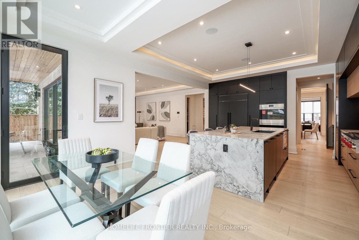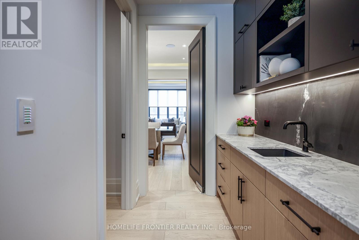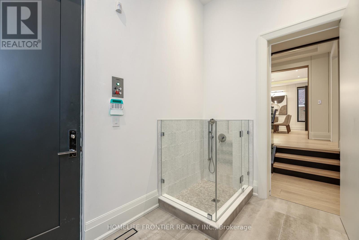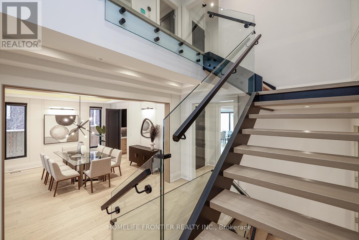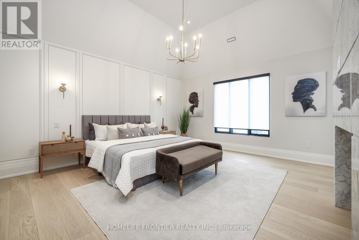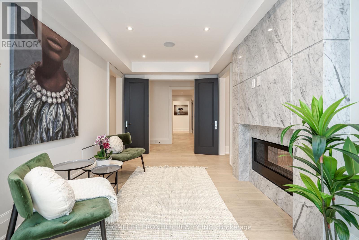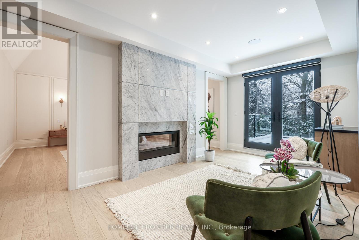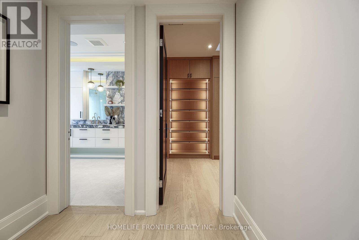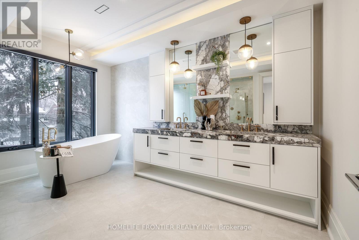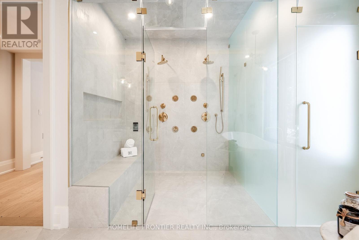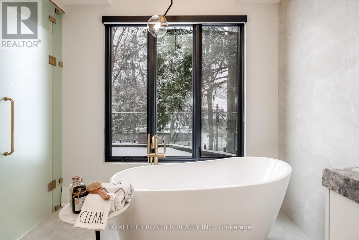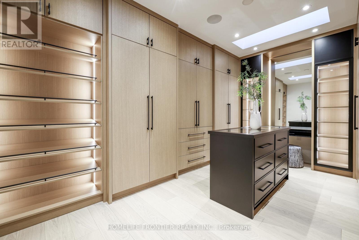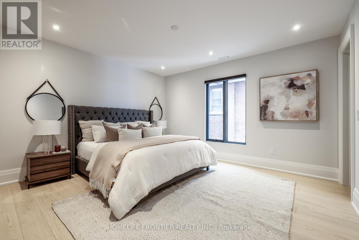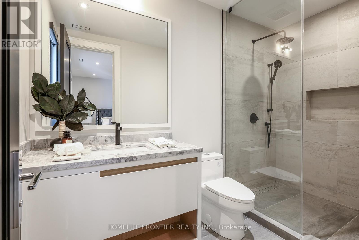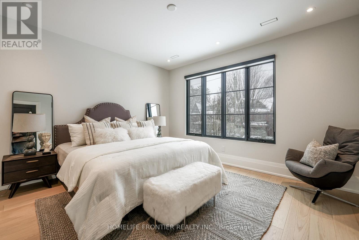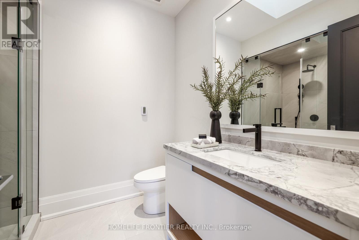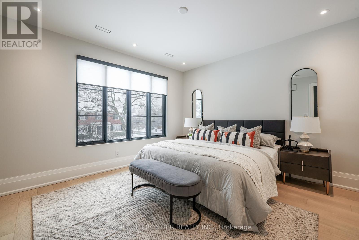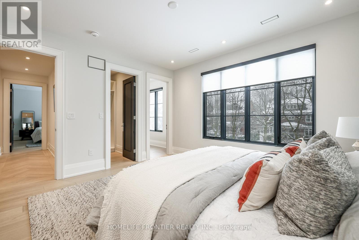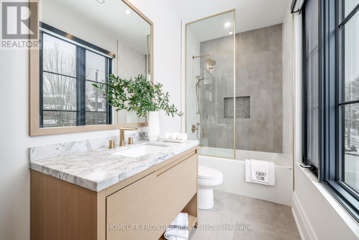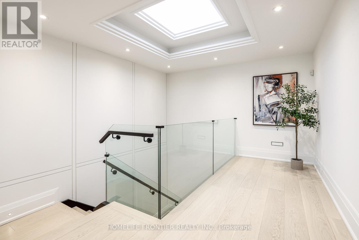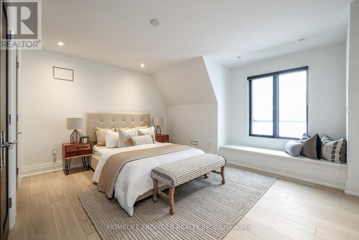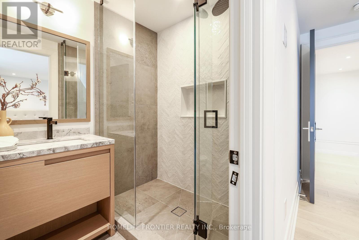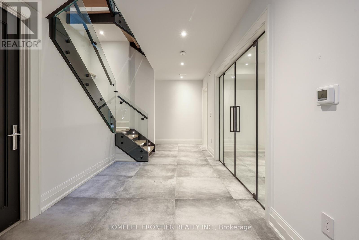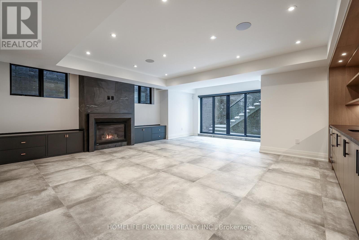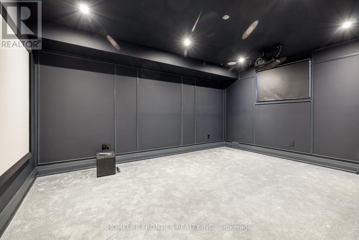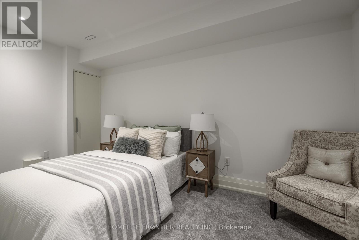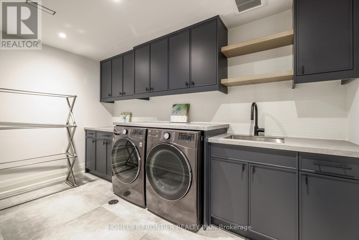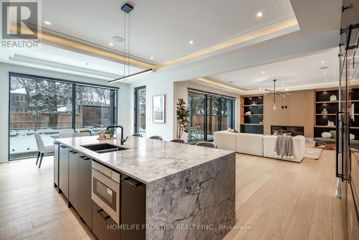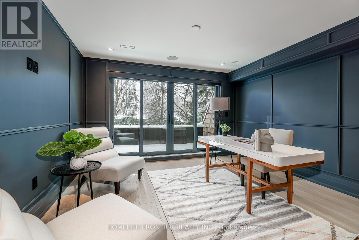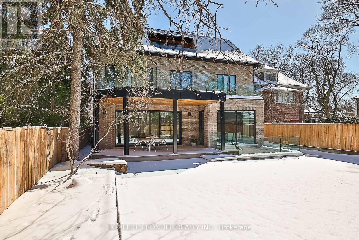6 Bedroom
7 Bathroom
Fireplace
Central Air Conditioning
Forced Air
$8,988,000
Spectacular State Of The Art Newly Built Residence Nestled In Most Prestigious Lawrence Park South. custom designed by Renowned Lorne Rose. Aprox 7000 Sf of Meticulous Crafted Design On Sprawling 50Ft Frontage! Timeless Brick And Limestone Ext. The Utmost In High End Finishes. Beautiful Millwork and European white oak flooring. Chef's Kitchen, Servery & Walk-in Pantry & High-end Kitchen Appliances, A large covered patio with access from kitchen and family room. This 5 bedroom 7 bathroom with Primary Suite W Spa-Inspired Ensuite & lounge accessing to a large balcony & Dressing Rm. Oversized Main Floor Mud Room With doggy wash station, *Multifunctional Third Floor Bedroom &Office, Elevator To All Floors, Heated Driveway+Walks, Carlift for 2 Car In Garage. A Surprise hidden room! 2 Private Balcony for the office & prime bed. Rec Rm, Theatre, Gym, Limestone Terraces. Smart Home W/Auto Light+Sound, Wet Bar, A Short Walk From The Shops And Restaurants Of Yonge Street. **** EXTRAS **** Subzero 48\", Fridge, wolf double oven, wolf 48\" range top, microwave drawer, miele dishwasher, wine cooler, 2 sets LG washer dryer pair in basement and second floor, leading control 4 smart home with lighting and sound automation (id:41954)
Property Details
|
MLS® Number
|
C8314682 |
|
Property Type
|
Single Family |
|
Community Name
|
Lawrence Park South |
|
Parking Space Total
|
4 |
Building
|
Bathroom Total
|
7 |
|
Bedrooms Above Ground
|
5 |
|
Bedrooms Below Ground
|
1 |
|
Bedrooms Total
|
6 |
|
Appliances
|
Dryer |
|
Basement Development
|
Finished |
|
Basement Features
|
Walk-up |
|
Basement Type
|
N/a (finished) |
|
Construction Style Attachment
|
Detached |
|
Cooling Type
|
Central Air Conditioning |
|
Exterior Finish
|
Brick |
|
Fireplace Present
|
Yes |
|
Foundation Type
|
Concrete |
|
Heating Fuel
|
Natural Gas |
|
Heating Type
|
Forced Air |
|
Stories Total
|
3 |
|
Type
|
House |
|
Utility Water
|
Municipal Water |
Parking
Land
|
Acreage
|
No |
|
Sewer
|
Sanitary Sewer |
|
Size Depth
|
136 Ft ,6 In |
|
Size Frontage
|
50 Ft |
|
Size Irregular
|
50 X 136.5 Ft |
|
Size Total Text
|
50 X 136.5 Ft |
Rooms
| Level |
Type |
Length |
Width |
Dimensions |
https://www.realtor.ca/real-estate/26859583/44-alexandra-boulevard-toronto-lawrence-park-south-lawrence-park-south
