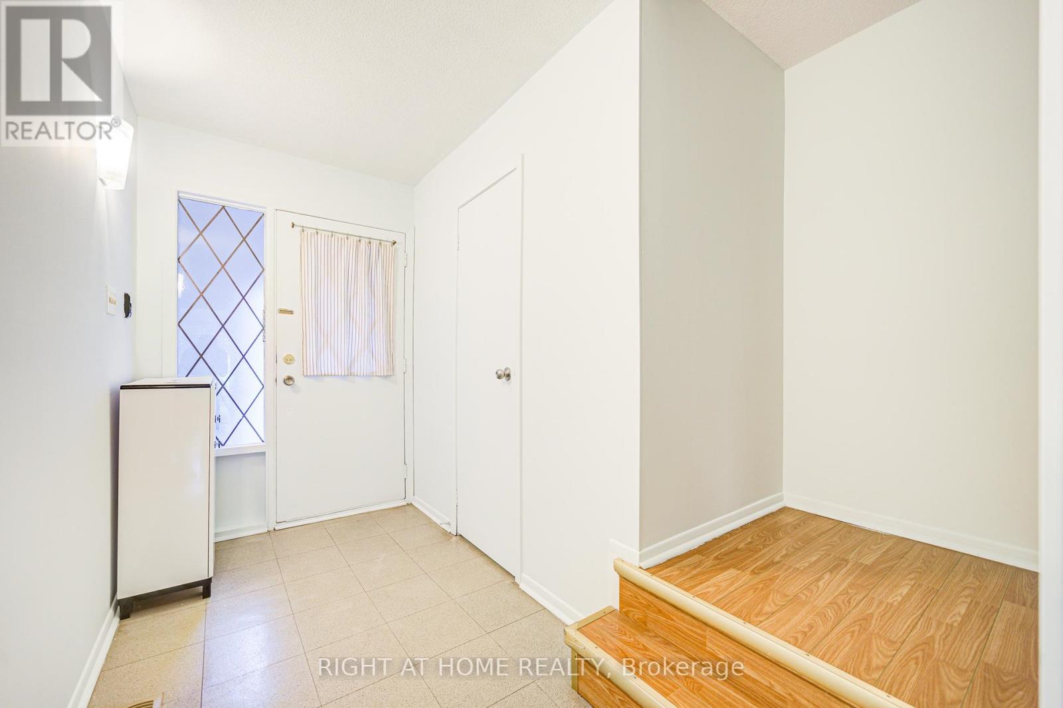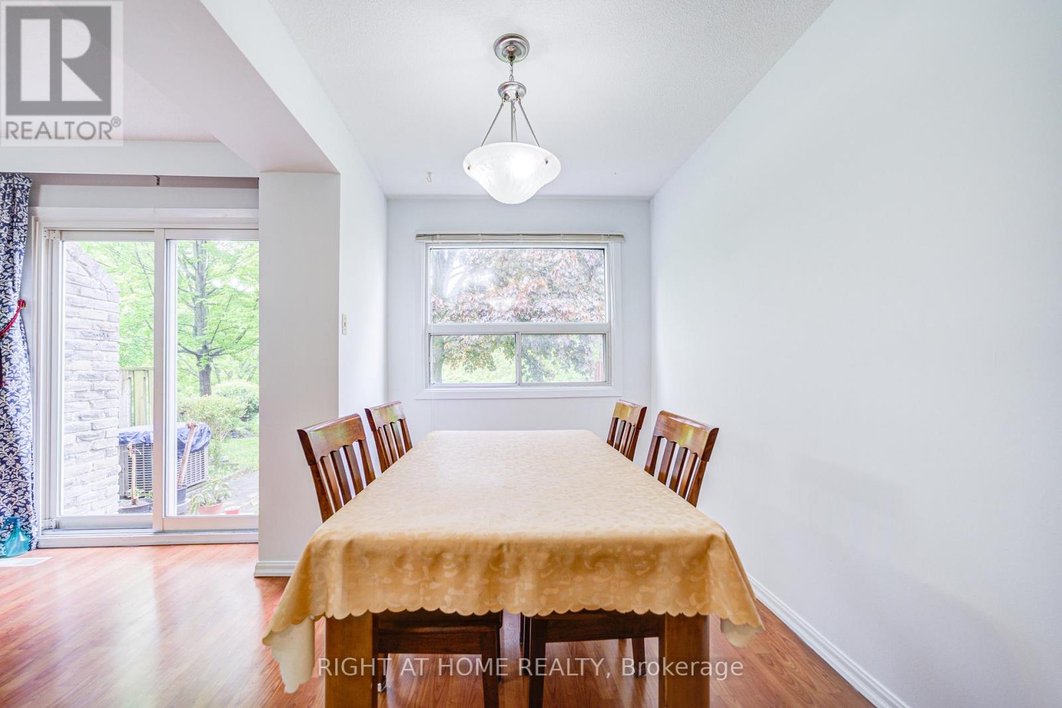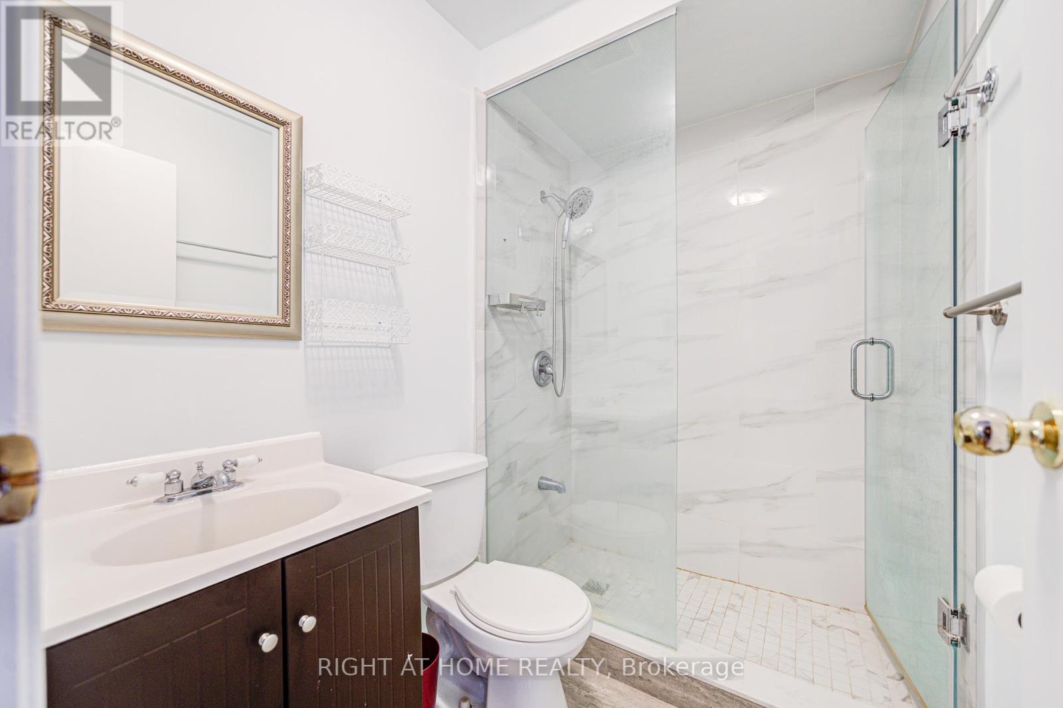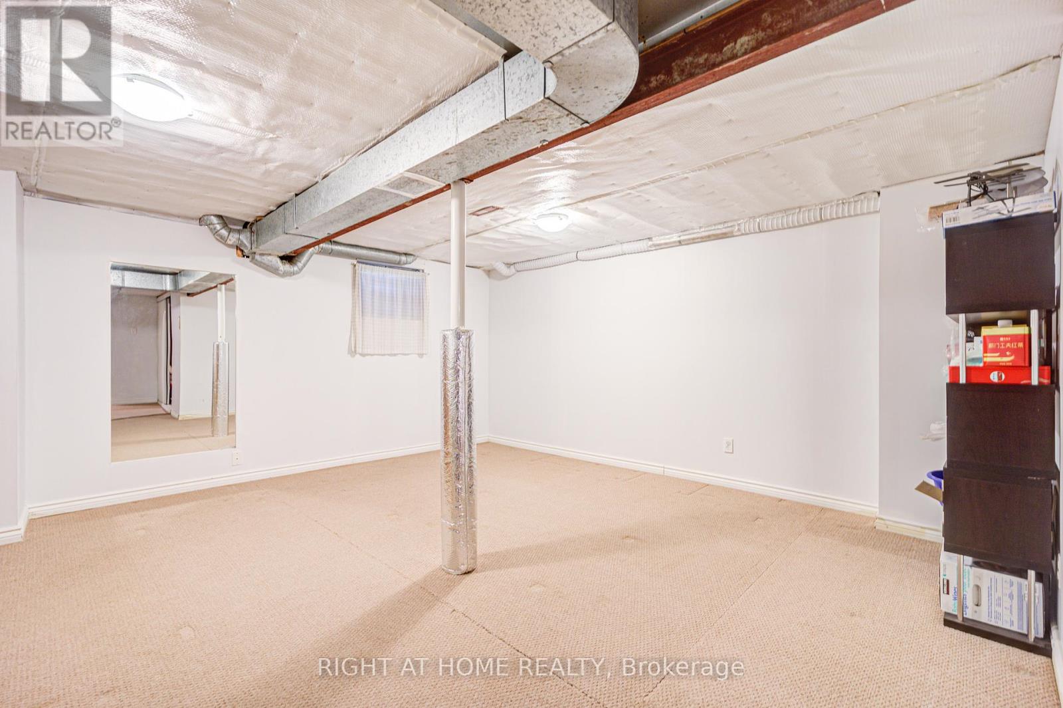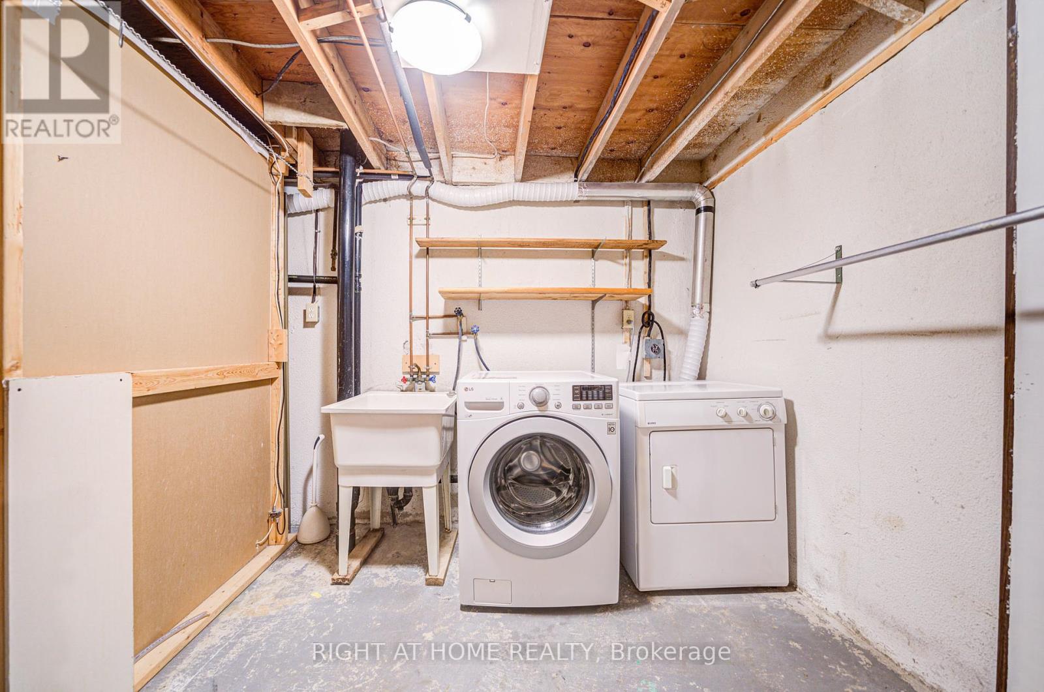44 - 55 Brimwood Boulevard Toronto (Agincourt North), Ontario M1V 1E4
4 Bedroom
3 Bathroom
1400 - 1599 sqft
Fireplace
Indoor Pool
Central Air Conditioning
Forced Air
$799,000Maintenance, Common Area Maintenance, Insurance, Parking
$512.50 Monthly
Maintenance, Common Area Maintenance, Insurance, Parking
$512.50 MonthlyExcellent Location, Ttc @ Doorstep, Walk To Schools, Shopping, Park. Large 4 Br 3 Bath T/H , Backs On Greenbelt/Ravine. Ideal For Large Family. Close To Visitors' Parking, Very Nice & Quiet & Well Maintained Complex. (id:41954)
Open House
This property has open houses!
May
31
Saturday
Starts at:
2:00 pm
Ends at:4:00 pm
June
1
Sunday
Starts at:
2:00 pm
Ends at:4:00 pm
Property Details
| MLS® Number | E12181495 |
| Property Type | Single Family |
| Community Name | Agincourt North |
| Community Features | Pet Restrictions |
| Features | Ravine, Carpet Free |
| Parking Space Total | 2 |
| Pool Type | Indoor Pool |
Building
| Bathroom Total | 3 |
| Bedrooms Above Ground | 4 |
| Bedrooms Total | 4 |
| Age | 16 To 30 Years |
| Amenities | Visitor Parking |
| Appliances | Dishwasher, Dryer, Stove, Washer, Refrigerator |
| Basement Development | Finished |
| Basement Type | N/a (finished) |
| Cooling Type | Central Air Conditioning |
| Exterior Finish | Brick, Stucco |
| Fireplace Present | Yes |
| Flooring Type | Laminate |
| Half Bath Total | 1 |
| Heating Fuel | Natural Gas |
| Heating Type | Forced Air |
| Stories Total | 2 |
| Size Interior | 1400 - 1599 Sqft |
| Type | Row / Townhouse |
Parking
| Attached Garage | |
| Garage |
Land
| Acreage | No |
Rooms
| Level | Type | Length | Width | Dimensions |
|---|---|---|---|---|
| Second Level | Primary Bedroom | 3.25 m | 5.16 m | 3.25 m x 5.16 m |
| Second Level | Bedroom 2 | 2.34 m | 5.13 m | 2.34 m x 5.13 m |
| Second Level | Bedroom 3 | 2.34 m | 4.62 m | 2.34 m x 4.62 m |
| Second Level | Bedroom 4 | 3.25 m | 4.62 m | 3.25 m x 4.62 m |
| Basement | Recreational, Games Room | 4.4 m | 4.57 m | 4.4 m x 4.57 m |
| Basement | Laundry Room | 2.52 m | 2.65 m | 2.52 m x 2.65 m |
| Ground Level | Living Room | 3.28 m | 5 m | 3.28 m x 5 m |
| Ground Level | Dining Room | 2.51 m | 3.36 m | 2.51 m x 3.36 m |
| Ground Level | Kitchen | 2.33 m | 4.61 m | 2.33 m x 4.61 m |
Interested?
Contact us for more information



