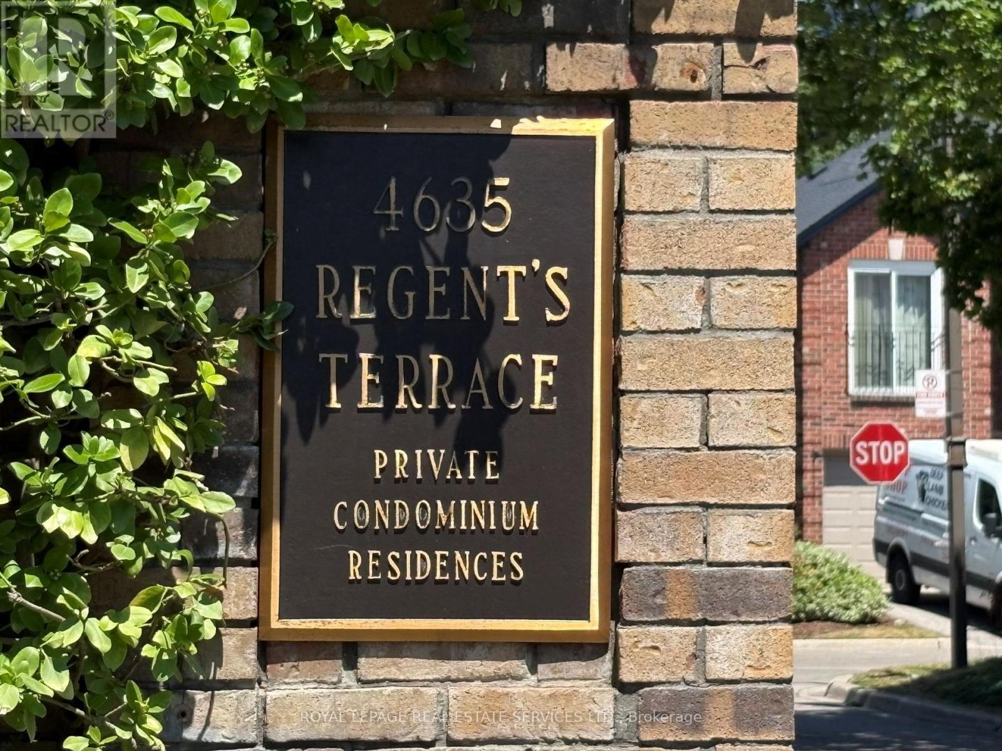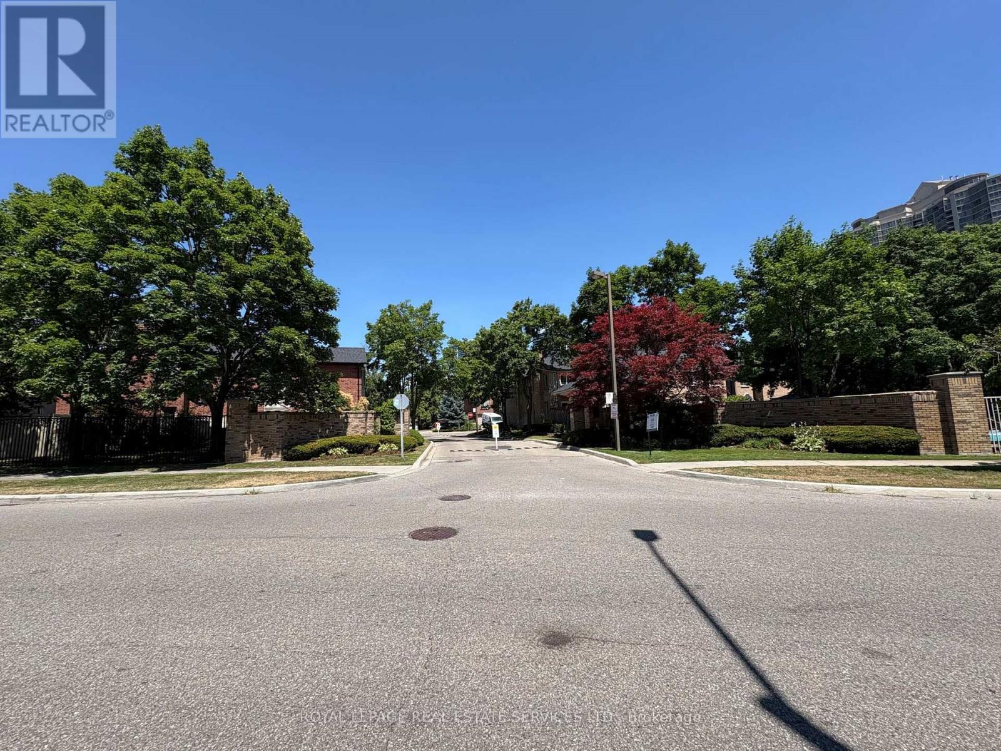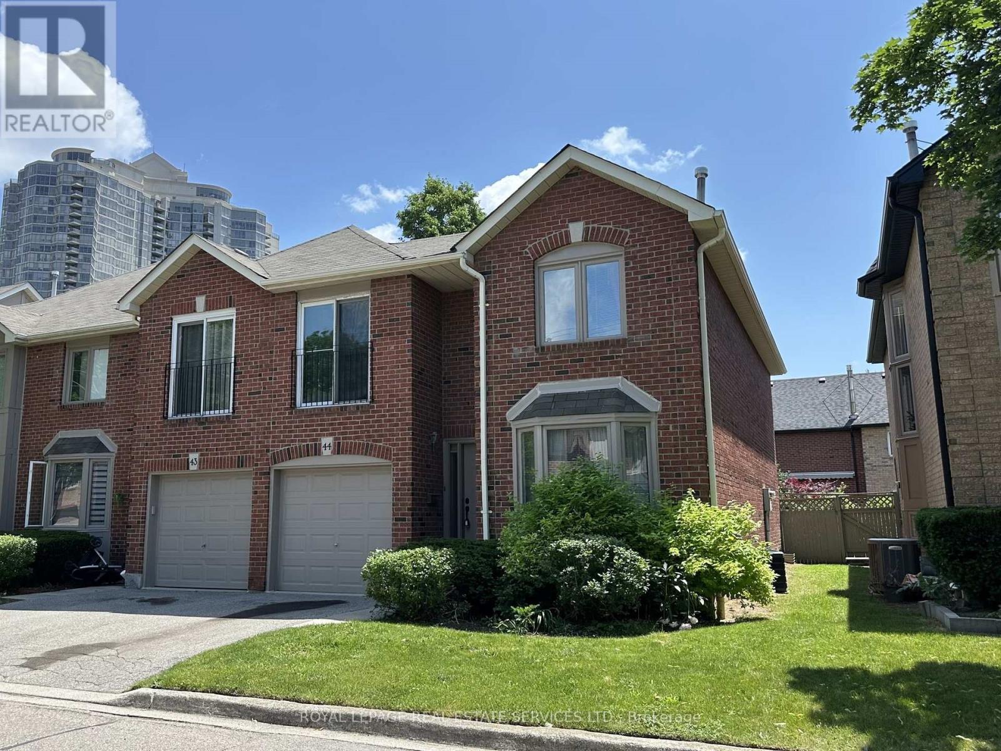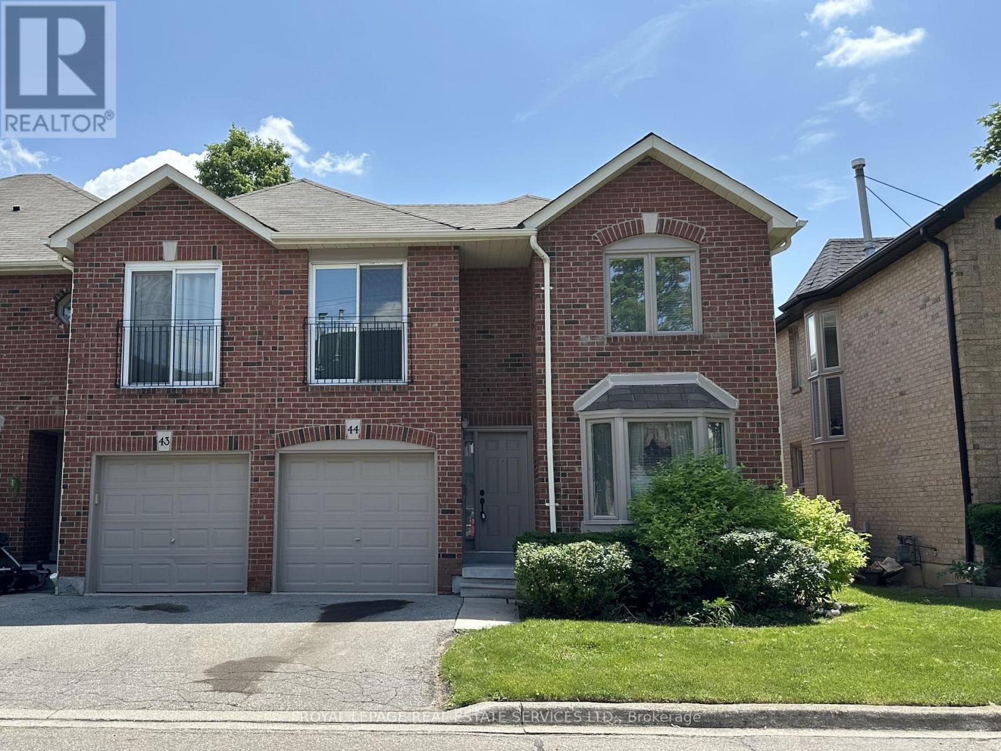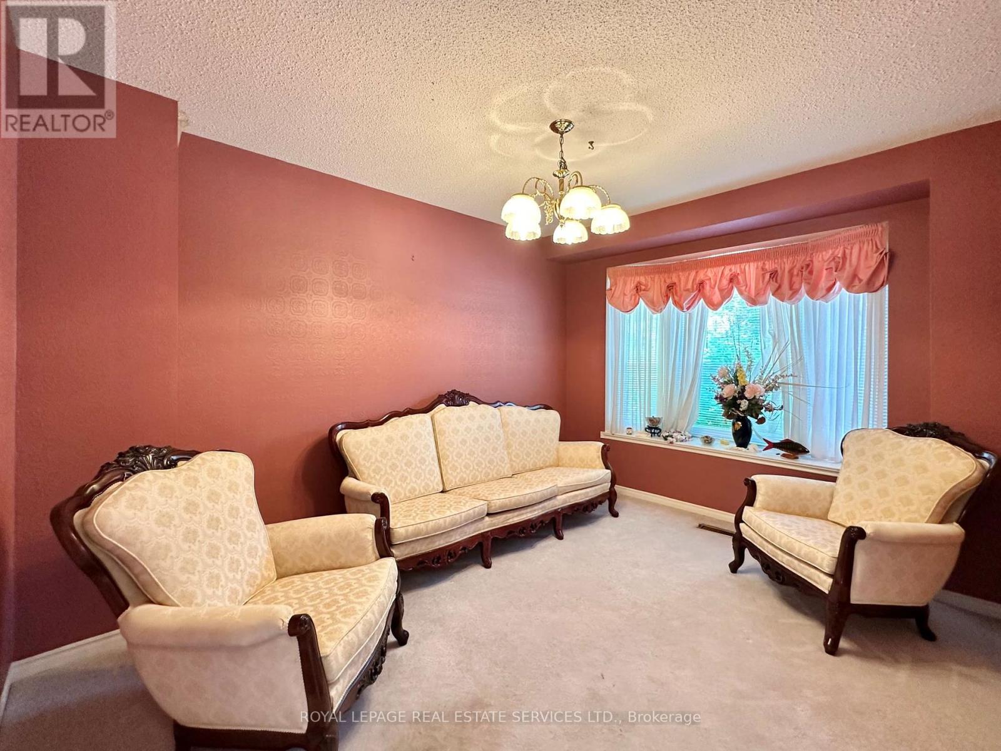44 - 4635 Regents Terrace Mississauga (Hurontario), Ontario L5R 1X2
$799,900Maintenance, Common Area Maintenance, Insurance, Parking
$628.12 Monthly
Maintenance, Common Area Maintenance, Insurance, Parking
$628.12 MonthlyWelcome to this Well Built and Maintained Townhome Complex Hidden Away from the Hassle Bustle of Hurontario Street and Eglinton Ave., Yet Conveniently Located Within Walking Distance to Restaurants, Supermarket and Shopping, Minutes to Square One, Heartland Centre, Highway 403, 410, 401, the Future LRT. Unit 44 is an End Unit With 3 Spacious Bedrooms and a Den; The Master Bedroom Has a 4-PcEnsuite, Large W/I Closet and a Wall-to-Wall Mirrored Closet both with Closet Organizers; The Den onthe 2nd Floor is Bright with Skylight, Can be Used as an Office or Sitting Area. The Ground Floor Has a Large Kitchen with a Large Breakfast Area Overlooking the Sunken Living Room with Fireplace, and Walk Out to Enclosed Private Backyard. The Whole House Has Top Quality (70oz) Broadloom. Overall, The House Has Spacious & Functional Layout, Just Need Your Personal Touch The Way You Want, to Make It Your Home! There's Also an Outdoor Pool in the Complex for Your Summer Enjoyment.The Kingsbridge Common Park With Playground, Soccer Field, Softball Diamond, Walking Trail and Programmed Activities, is And Beautiful Wallpaper Just Steps Away. So Hurry Before It's Gone! Very Few Houses in the Complex of 91 Units Have Been On the Market for Sale! (id:41954)
Property Details
| MLS® Number | W12262193 |
| Property Type | Single Family |
| Community Name | Hurontario |
| Amenities Near By | Park, Public Transit, Schools |
| Community Features | Pet Restrictions |
| Features | Irregular Lot Size, Flat Site |
| Parking Space Total | 2 |
| Pool Type | Outdoor Pool |
Building
| Bathroom Total | 3 |
| Bedrooms Above Ground | 3 |
| Bedrooms Total | 3 |
| Age | 31 To 50 Years |
| Amenities | Visitor Parking, Fireplace(s), Separate Electricity Meters |
| Appliances | Garage Door Opener Remote(s), Central Vacuum, Water Heater, Dishwasher, Dryer, Stove, Washer, Window Coverings, Refrigerator |
| Basement Development | Unfinished |
| Basement Type | Full (unfinished) |
| Cooling Type | Central Air Conditioning |
| Exterior Finish | Brick |
| Fire Protection | Alarm System, Smoke Detectors |
| Fireplace Present | Yes |
| Fireplace Total | 1 |
| Flooring Type | Carpeted, Vinyl |
| Foundation Type | Concrete |
| Half Bath Total | 1 |
| Heating Fuel | Natural Gas |
| Heating Type | Forced Air |
| Stories Total | 2 |
| Size Interior | 1800 - 1999 Sqft |
| Type | Row / Townhouse |
Parking
| Garage |
Land
| Acreage | No |
| Fence Type | Fenced Yard |
| Land Amenities | Park, Public Transit, Schools |
| Zoning Description | Rm7d3 |
Rooms
| Level | Type | Length | Width | Dimensions |
|---|---|---|---|---|
| Second Level | Primary Bedroom | 5.44 m | 3.6 m | 5.44 m x 3.6 m |
| Second Level | Bedroom 2 | 4.48 m | 3.45 m | 4.48 m x 3.45 m |
| Second Level | Bedroom 3 | 3.84 m | 3.11 m | 3.84 m x 3.11 m |
| Second Level | Den | 2.67 m | 1.45 m | 2.67 m x 1.45 m |
| Ground Level | Living Room | 5.14 m | 3.09 m | 5.14 m x 3.09 m |
| Ground Level | Dining Room | 4.26 m | 2.99 m | 4.26 m x 2.99 m |
| Ground Level | Kitchen | 3.96 m | 2.5 m | 3.96 m x 2.5 m |
| Ground Level | Eating Area | 3.2 m | 3 m | 3.2 m x 3 m |
Interested?
Contact us for more information
