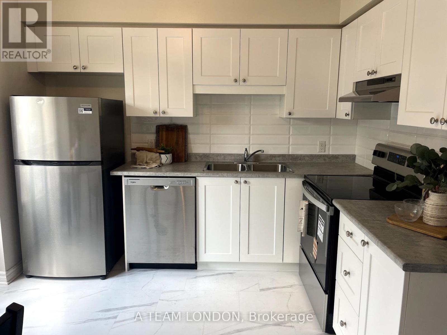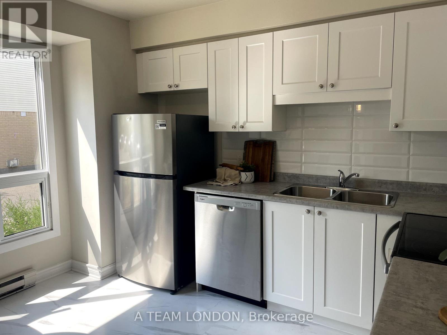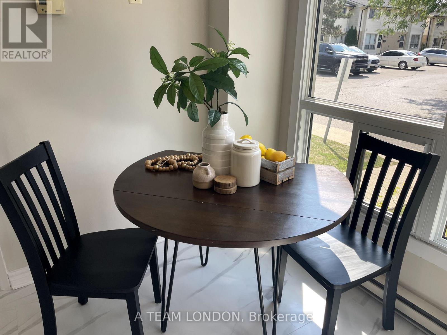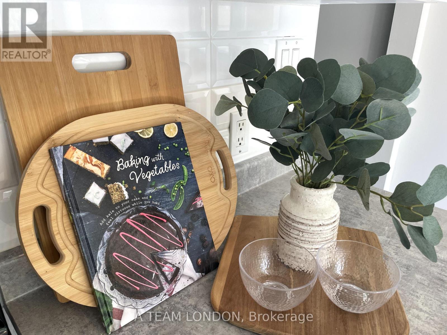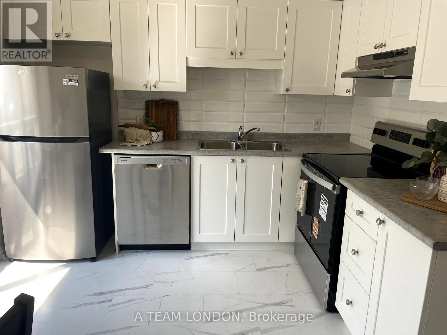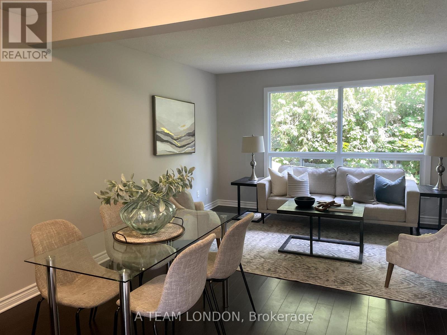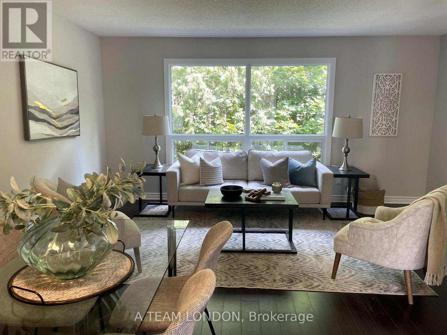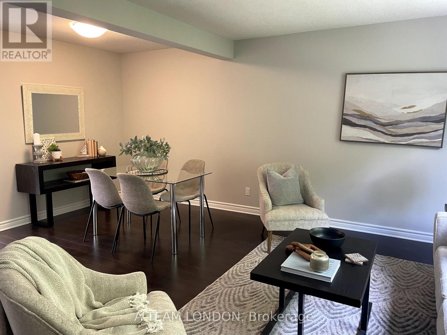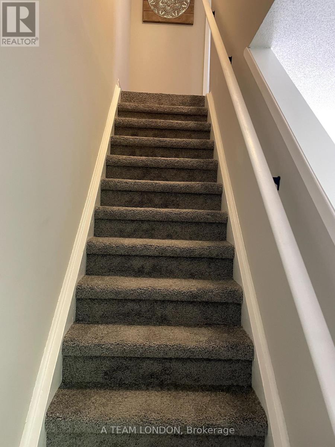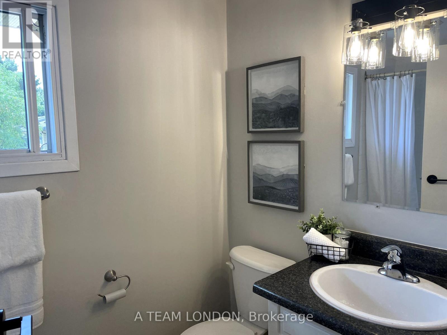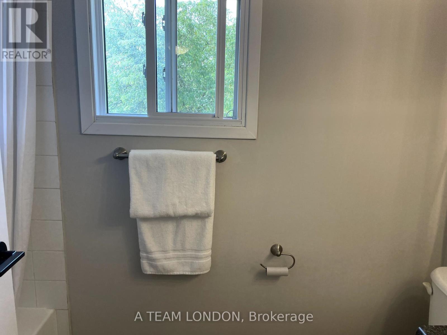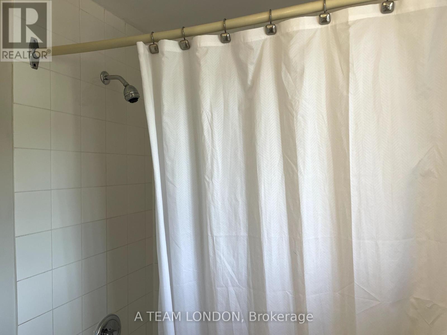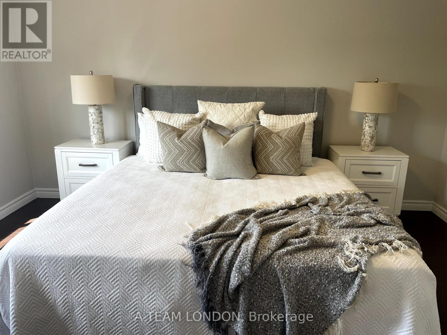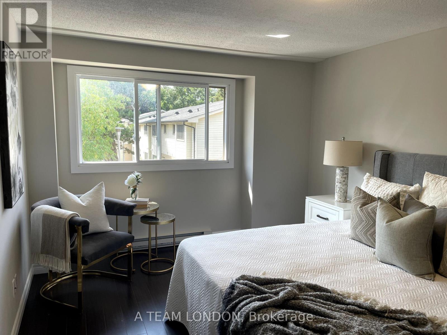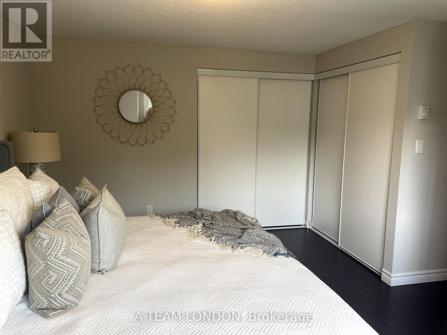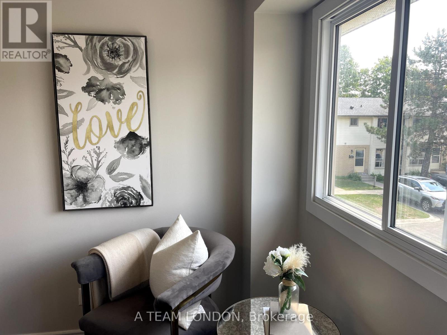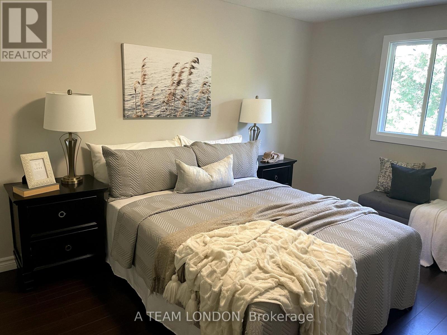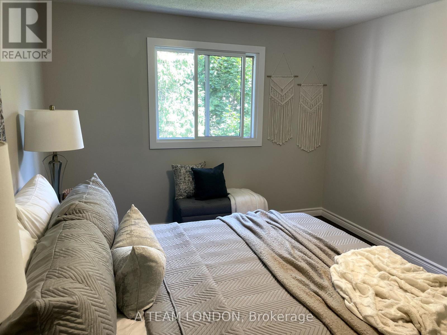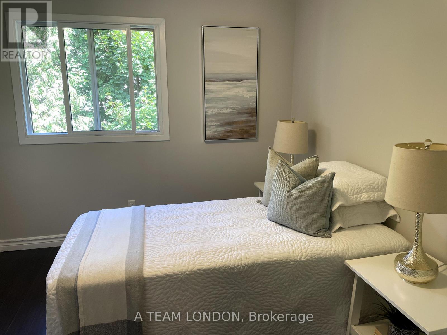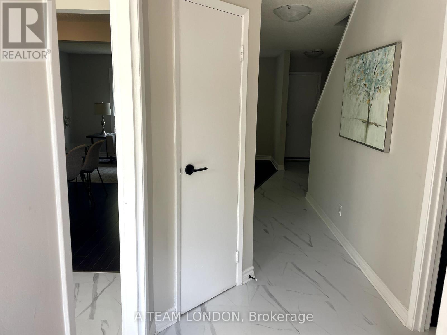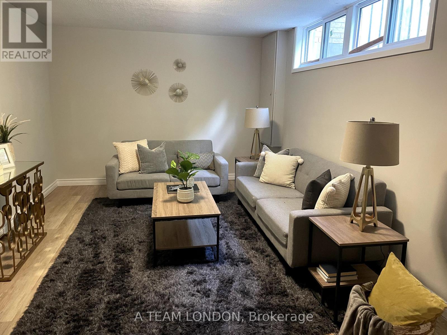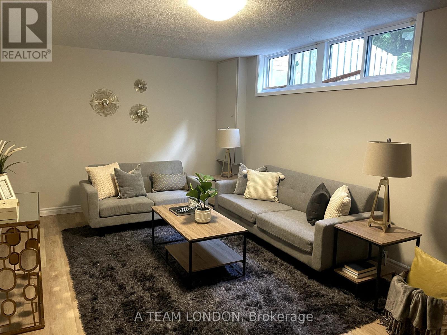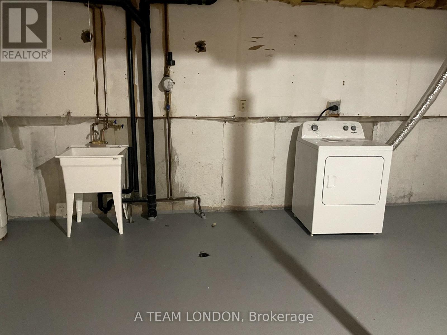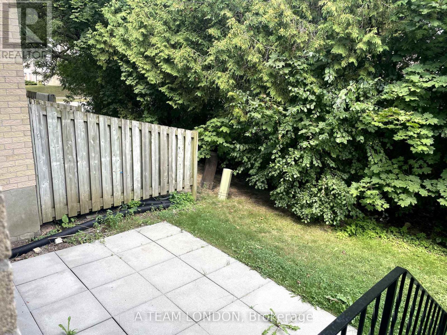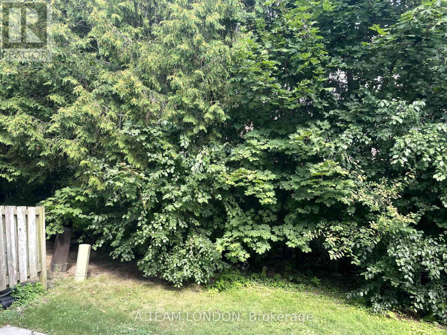44 - 355 Sandringham Crescent London South (South R), Ontario N6C 5K3
3 Bedroom
2 Bathroom
1200 - 1399 sqft
Baseboard Heaters
$374,900Maintenance, Insurance, Parking
$334.60 Monthly
Maintenance, Insurance, Parking
$334.60 MonthlyAffordable home ownerships awaits you in this 3 bedroom, 1.5 bathroom townhome. Pretty and pristine. Great space throughout with kitchen, living and dining areas on the main, along with a 2 piece bathroom. On the second level find 3 bedrooms and a 4 piece bathroom. On lower level there is spacious rec room area, laundry and storage. Private patio out back. New flooring in powder room, hallway and kitchen. Kitchen has new countertop and backsplash and some new kitchen doors, lights, hardware and sliding closet doors. Move in ready. (id:41954)
Property Details
| MLS® Number | X12340166 |
| Property Type | Single Family |
| Community Name | South R |
| Community Features | Pet Restrictions |
| Equipment Type | Water Heater |
| Features | In Suite Laundry |
| Parking Space Total | 1 |
| Rental Equipment Type | Water Heater |
Building
| Bathroom Total | 2 |
| Bedrooms Above Ground | 3 |
| Bedrooms Total | 3 |
| Appliances | Dishwasher, Dryer, Stove, Refrigerator |
| Basement Development | Partially Finished |
| Basement Type | N/a (partially Finished) |
| Exterior Finish | Brick, Aluminum Siding |
| Half Bath Total | 1 |
| Heating Fuel | Electric |
| Heating Type | Baseboard Heaters |
| Stories Total | 2 |
| Size Interior | 1200 - 1399 Sqft |
| Type | Row / Townhouse |
Parking
| No Garage |
Land
| Acreage | No |
Rooms
| Level | Type | Length | Width | Dimensions |
|---|---|---|---|---|
| Second Level | Bedroom | 4.09 m | 4.57 m | 4.09 m x 4.57 m |
| Second Level | Bedroom | 3.96 m | 4.09 m | 3.96 m x 4.09 m |
| Second Level | Bedroom | 2.95 m | 2 m | 2.95 m x 2 m |
| Lower Level | Recreational, Games Room | 6.02 m | 3.35 m | 6.02 m x 3.35 m |
| Lower Level | Laundry Room | 6.02 m | 3.35 m | 6.02 m x 3.35 m |
| Main Level | Kitchen | 3.2 m | 3.51 m | 3.2 m x 3.51 m |
| Main Level | Dining Room | 3.2 m | 2.41 m | 3.2 m x 2.41 m |
| Main Level | Living Room | 4.98 m | 3.43 m | 4.98 m x 3.43 m |
https://www.realtor.ca/real-estate/28723569/44-355-sandringham-crescent-london-south-south-r-south-r
Interested?
Contact us for more information

