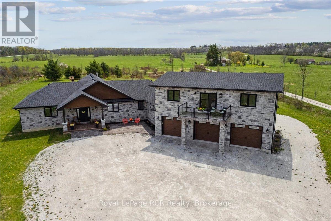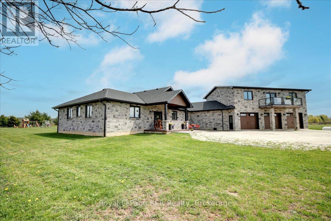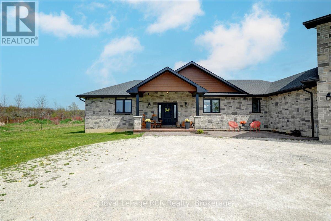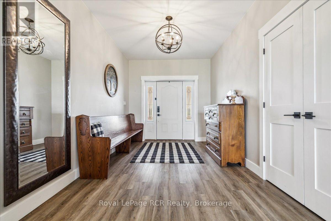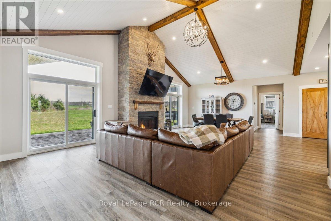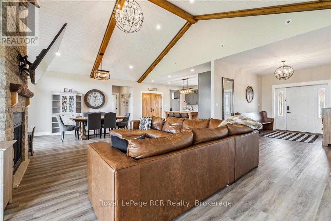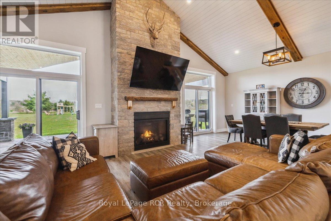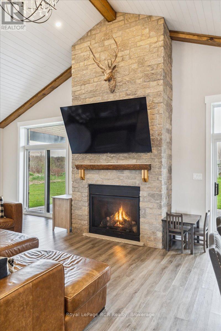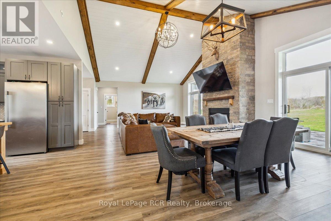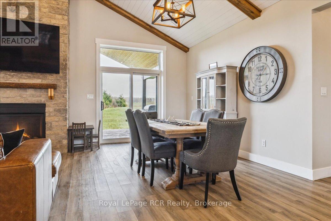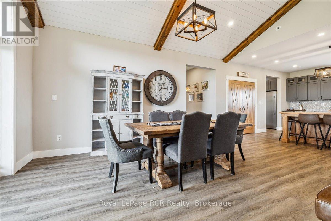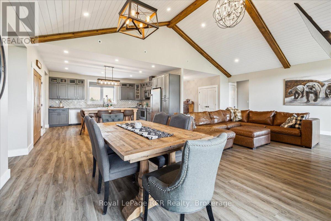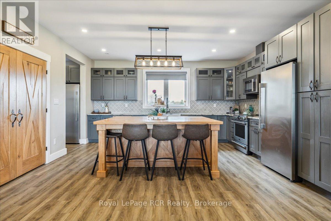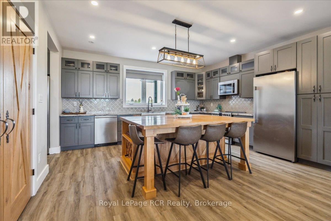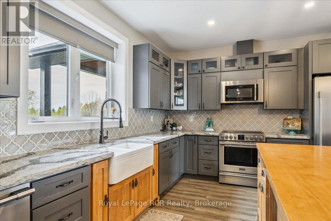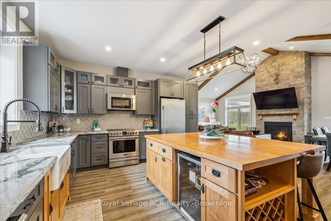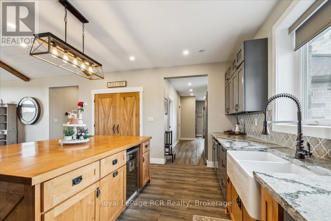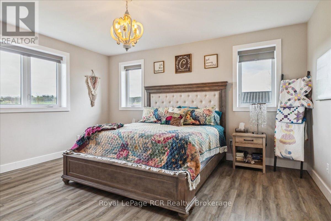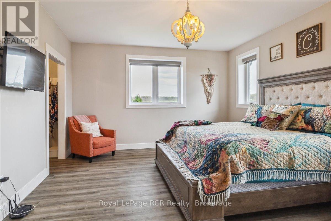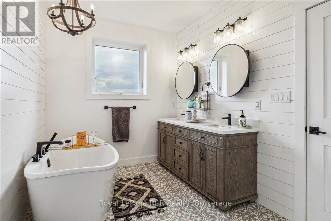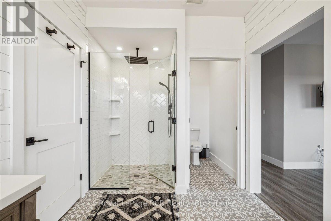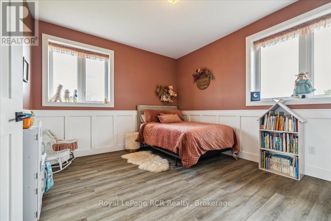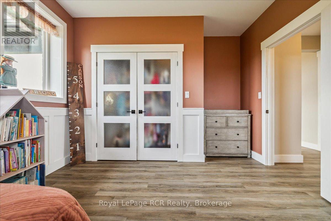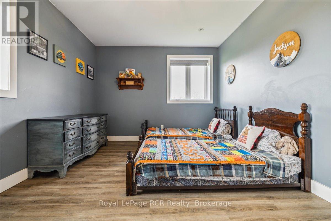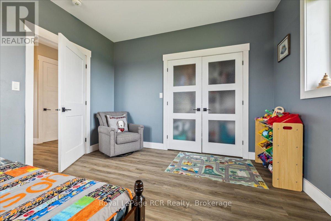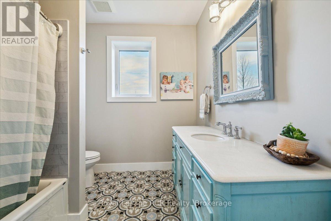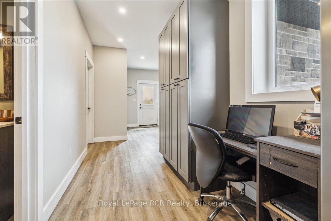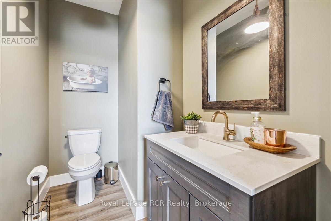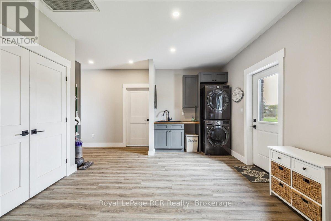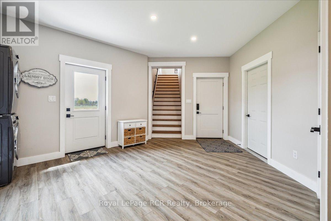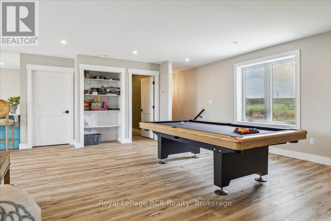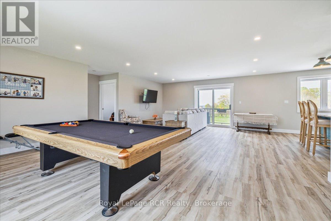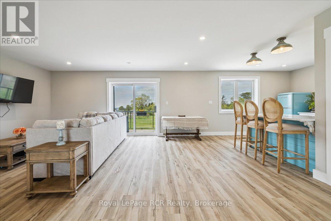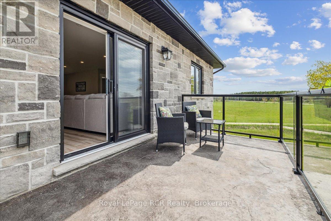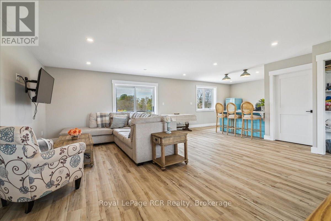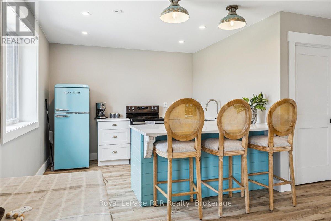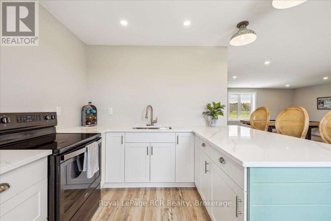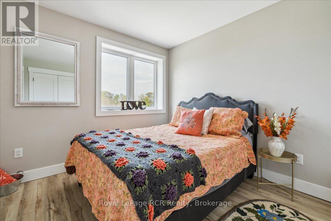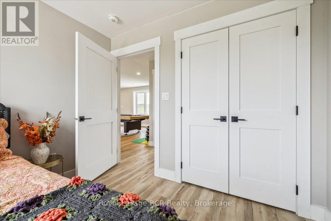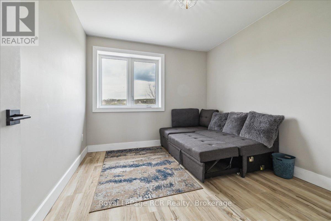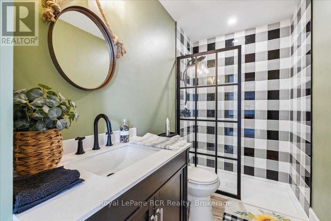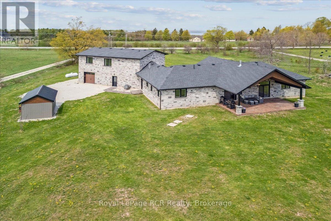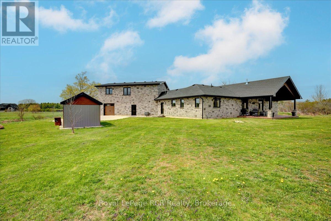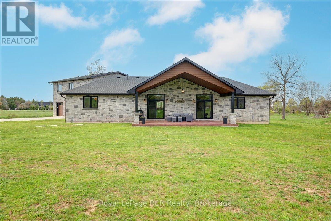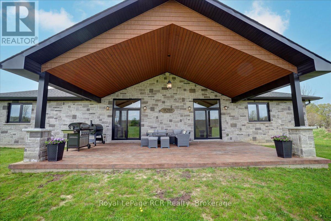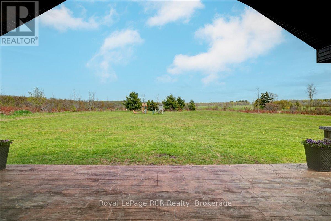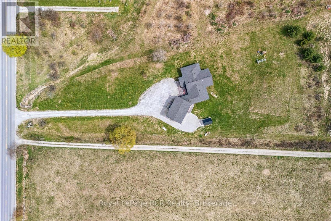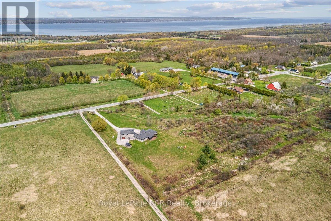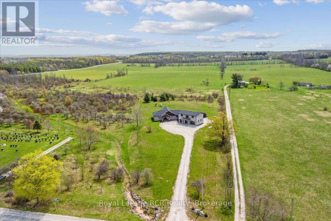5 Bedroom
4 Bathroom
3500 - 5000 sqft
Bungalow
Fireplace
Central Air Conditioning, Air Exchanger
Forced Air
$1,450,000
Welcome to a home that has it all, style, space, and seriously great vibes! This custom stone beauty offers 5 bedrooms, 4 bathrooms, and sits on just over 2 acres, giving you the perfect mix of peaceful country living and convenience, only 10 minutes to Owen Sound. Designed with flexibility in mind, it's ideal for a growing family or anyone looking for a multigenerational living setup. The in-law suite is a standout feature, completely separate and located above the triple car garage. It includes 2 bedrooms, a 3-piece bathroom, a full kitchen, and a bright living room with a walkout to a private balcony. Whether it's for parents, adult kids, or guests, this space offers both comfort and independence under one roof. The triple car garage is a dream on its own, with a drive-thru 4th door and heated floors. And speaking of heat, you'll enjoy in-floor heating and luxury vinyl flooring throughout the entire home, perfect for cozy, low-maintenance living. The main living area is open-concept and made for connection, with the kitchen, dining, and great room flowing seamlessly together. Vaulted ceilings with wood beams add charm to the great room and dining area, anchored by a floor-to-ceiling stone fireplace. The kitchen is both stylish and functional, featuring a large all-wood island, stunning live-edge quartz countertops paired with custom cabinetry, stainless steel appliances, and a spacious walk-in pantry. The primary suite is your personal retreat, complete with a spa-like 5-piece ensuite featuring a soaker tub and a generous walk-in closet. The additional bedrooms are bright, comfortable, and offer plenty of space for family, guests, or a home office, each finished with the same beautiful attention to detail and quality found throughout the home. If you're looking for space to grow, room to breathe, and a home that fits your lifestyle, this is the one! (id:41954)
Property Details
|
MLS® Number
|
X12148469 |
|
Property Type
|
Single Family |
|
Community Name
|
Meaford |
|
Amenities Near By
|
Beach |
|
Features
|
Irregular Lot Size, Open Space, Carpet Free, In-law Suite |
|
Parking Space Total
|
13 |
|
Structure
|
Patio(s), Shed |
|
View Type
|
View |
Building
|
Bathroom Total
|
4 |
|
Bedrooms Above Ground
|
5 |
|
Bedrooms Total
|
5 |
|
Age
|
0 To 5 Years |
|
Amenities
|
Fireplace(s) |
|
Appliances
|
Water Heater - Tankless, Water Softener, Garage Door Opener Remote(s), Dishwasher, Dryer, Freezer, Microwave, Stove, Washer, Window Coverings, Refrigerator |
|
Architectural Style
|
Bungalow |
|
Construction Style Attachment
|
Detached |
|
Cooling Type
|
Central Air Conditioning, Air Exchanger |
|
Exterior Finish
|
Stone |
|
Fireplace Present
|
Yes |
|
Fireplace Total
|
1 |
|
Foundation Type
|
Insulated Concrete Forms |
|
Half Bath Total
|
1 |
|
Heating Fuel
|
Propane |
|
Heating Type
|
Forced Air |
|
Stories Total
|
1 |
|
Size Interior
|
3500 - 5000 Sqft |
|
Type
|
House |
Parking
Land
|
Acreage
|
No |
|
Land Amenities
|
Beach |
|
Sewer
|
Septic System |
|
Size Depth
|
631 Ft |
|
Size Frontage
|
90 Ft ,1 In |
|
Size Irregular
|
90.1 X 631 Ft |
|
Size Total Text
|
90.1 X 631 Ft |
|
Zoning Description
|
Ru, Ep |
Rooms
| Level |
Type |
Length |
Width |
Dimensions |
|
Main Level |
Great Room |
5.73 m |
5.45 m |
5.73 m x 5.45 m |
|
Main Level |
Kitchen |
5.01 m |
4.24 m |
5.01 m x 4.24 m |
|
Main Level |
Dining Room |
5.45 m |
2.81 m |
5.45 m x 2.81 m |
|
Main Level |
Primary Bedroom |
4.93 m |
4.32 m |
4.93 m x 4.32 m |
|
Main Level |
Bedroom 2 |
4.77 m |
3.54 m |
4.77 m x 3.54 m |
|
Main Level |
Bedroom 3 |
4.75 m |
3.55 m |
4.75 m x 3.55 m |
|
Main Level |
Mud Room |
5.03 m |
3.71 m |
5.03 m x 3.71 m |
|
Main Level |
Foyer |
4.27 m |
2.74 m |
4.27 m x 2.74 m |
|
Upper Level |
Games Room |
5.65 m |
4.27 m |
5.65 m x 4.27 m |
|
Upper Level |
Bedroom 4 |
3.39 m |
2.93 m |
3.39 m x 2.93 m |
|
Upper Level |
Bedroom 5 |
3.39 m |
2.93 m |
3.39 m x 2.93 m |
|
Upper Level |
Living Room |
5.93 m |
4.1 m |
5.93 m x 4.1 m |
|
Upper Level |
Kitchen |
3.24 m |
3.13 m |
3.24 m x 3.13 m |
https://www.realtor.ca/real-estate/28312741/438811-grey-15-road-meaford-meaford

